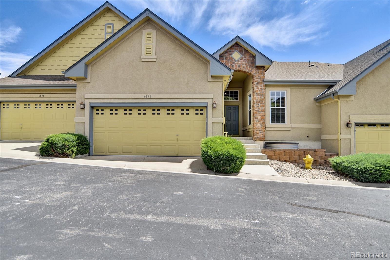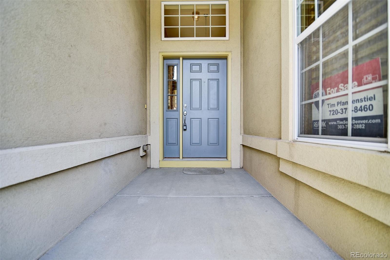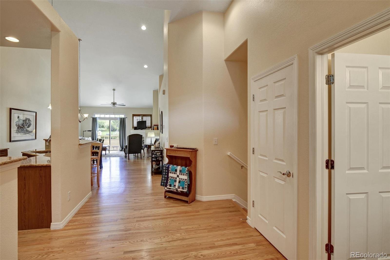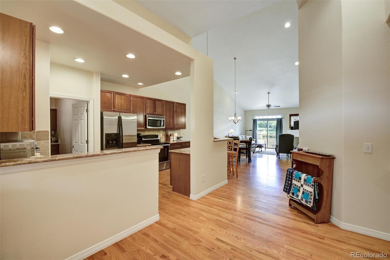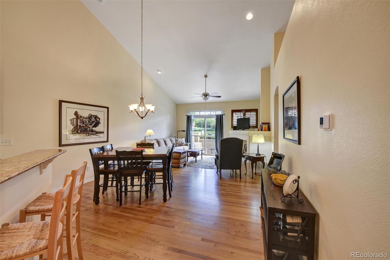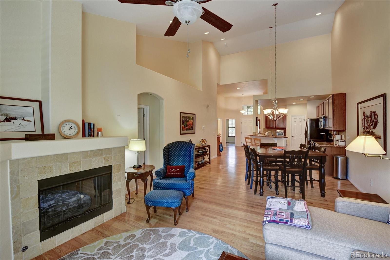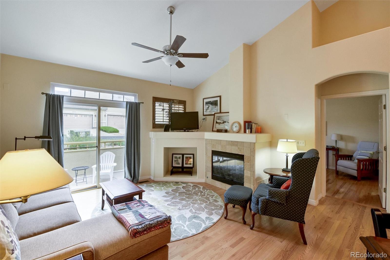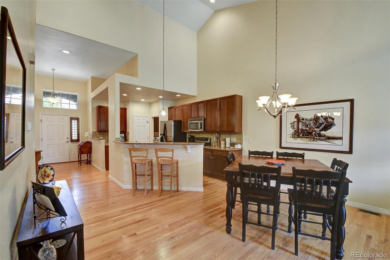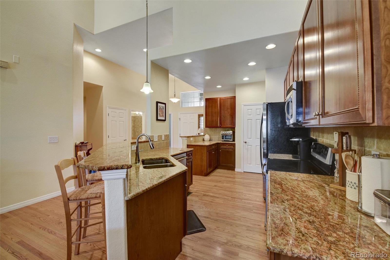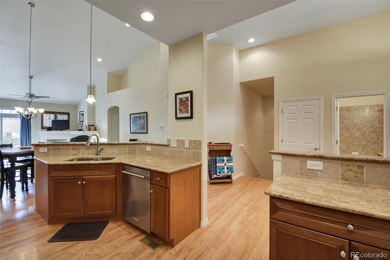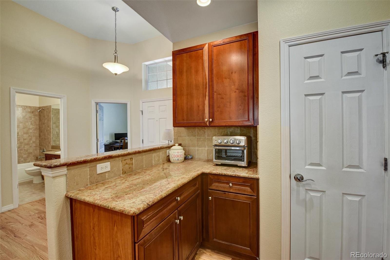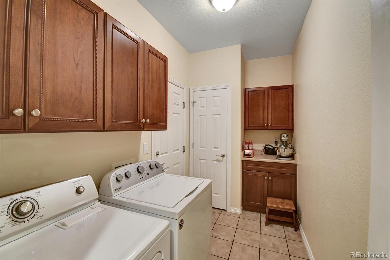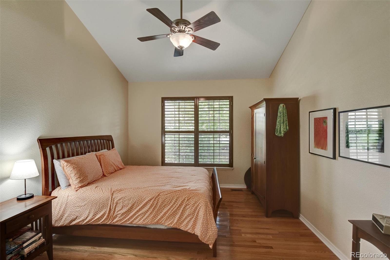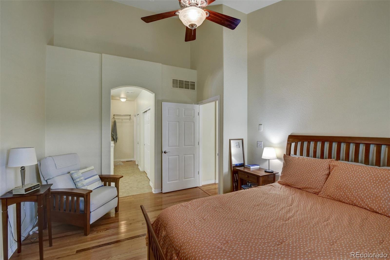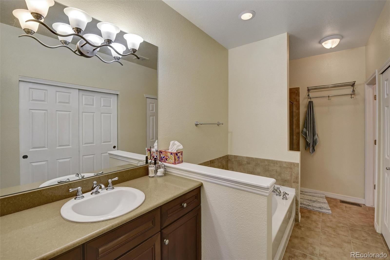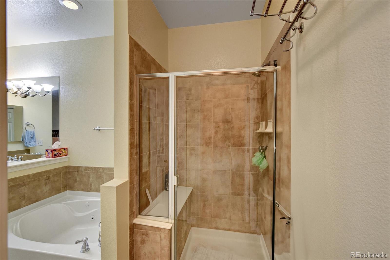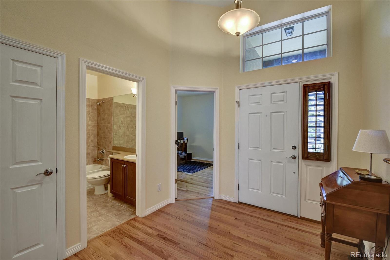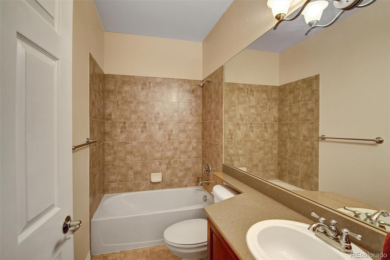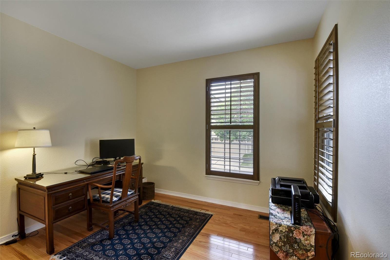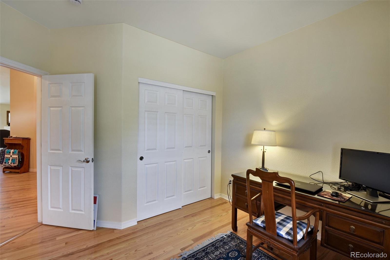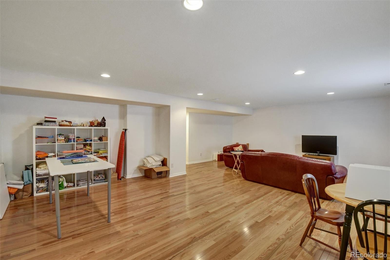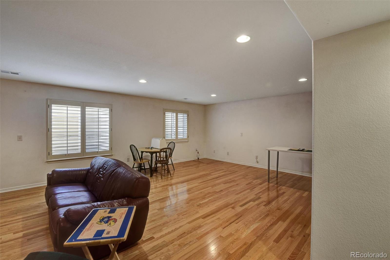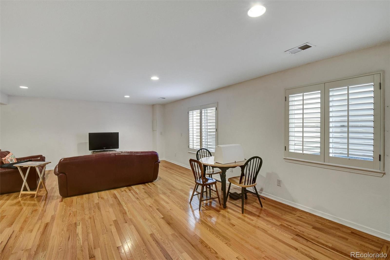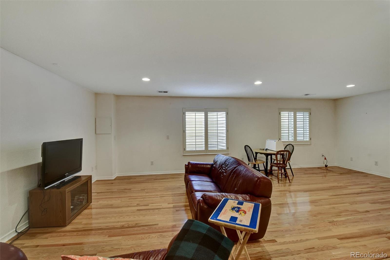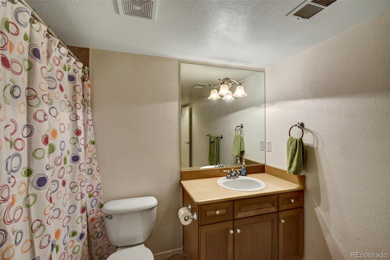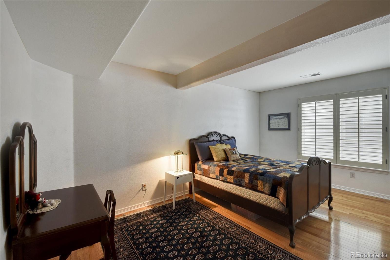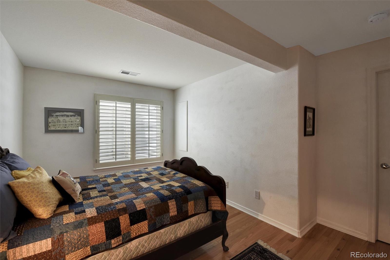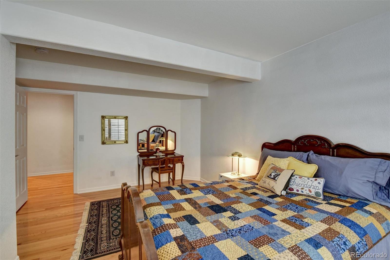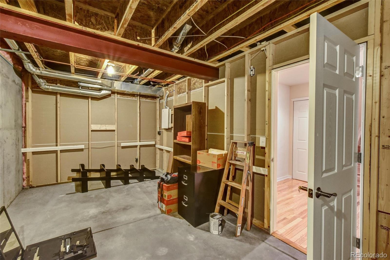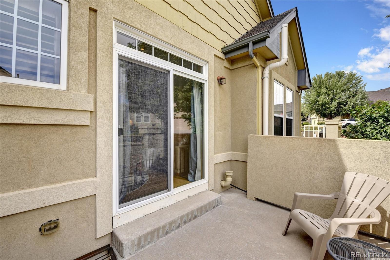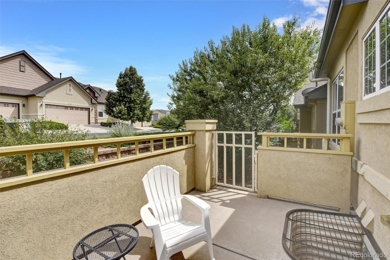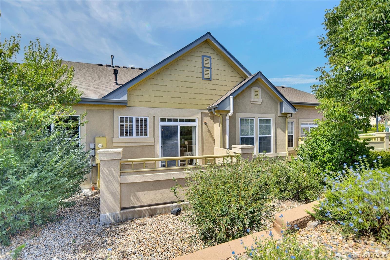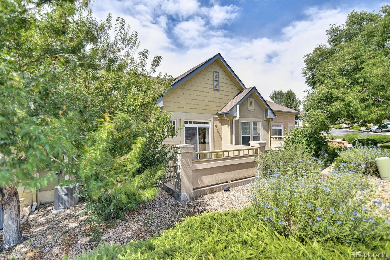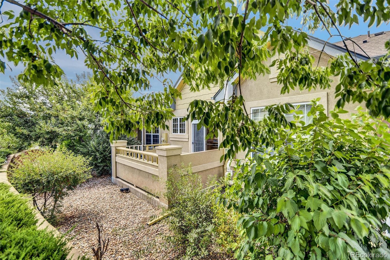Find us on...
Dashboard
- 3 Beds
- 3 Baths
- 2,511 Sqft
- .07 Acres
New Search X
6678 S Shawnee Court
You will not be disappointed with this impeccably maintained townhome in the sought after community of Saddle Rock Golf Club. Thís light and bright home sparkles with oak hardwood floors and custom wood blinds throughout. The open floorplan features vaulted ceilings towering above the spacious dining and living room with cozy fireplace and convenient access to your private wrap around patio. Kitchen features tasteful granite counters, stainless steel appliances, high quality cabinets and convenient access to the main floor laundry with washer and dryer included. Main floor master bedroom with ceiling fan includes an en suite 5-piece bathroom with walk-in closet and soaking tub. Conveniently located main floor second bedroom would be ideal for a main floor study adjacent to the main floor full bath with tasteful ceramic tile floors and tub area. Stepping onto the hardwood floor stairs and into the partially finished basement, your buyer will be pleased with low maintenance hardwood oak floors, custom solid wood blinds, another full bath, a spacious bedroom and a large open family room. Newer furnace and 50-gallon hot water heater. Enjoy the amenities that Saddle Rock Golf Club including access to the Saddle Rock Clubhouse, Pool and Tennis Courts. Lowest PSF in Saddle Rock Golf Club! Compare the upgrades in this gorgeous home to others currently on the market in the area!
Listing Office: RE/MAX Professionals 
Essential Information
- MLS® #2378653
- Price$525,000
- Bedrooms3
- Bathrooms3.00
- Full Baths3
- Square Footage2,511
- Acres0.07
- Year Built2006
- TypeResidential
- Sub-TypeTownhouse
- StyleContemporary
- StatusActive
Community Information
- Address6678 S Shawnee Court
- SubdivisionSaddle Rock Golf club
- CityAurora
- CountyArapahoe
- StateCO
- Zip Code80016
Amenities
- Parking Spaces2
- ParkingConcrete
- # of Garages2
Amenities
Clubhouse, Golf Course, Pool, Tennis Court(s)
Utilities
Internet Access (Wired), Natural Gas Connected
Interior
- HeatingForced Air
- CoolingCentral Air
- FireplaceYes
- # of Fireplaces1
- FireplacesLiving Room
- StoriesOne
Interior Features
Ceiling Fan(s), Five Piece Bath, Granite Counters, High Speed Internet, Open Floorplan, Radon Mitigation System, Smoke Free, Vaulted Ceiling(s), Walk-In Closet(s)
Appliances
Dishwasher, Disposal, Dryer, Microwave, Oven, Range, Refrigerator, Self Cleaning Oven, Sump Pump, Washer
Exterior
- Lot DescriptionCul-De-Sac, Landscaped
- RoofComposition
- FoundationStructural
Windows
Double Pane Windows, Window Coverings, Window Treatments
School Information
- DistrictCherry Creek 5
- ElementaryCreekside
- MiddleLiberty
- HighGrandview
Additional Information
- Date ListedAugust 22nd, 2024
- ZoningResidential
Listing Details
 RE/MAX Professionals
RE/MAX Professionals
Office Contact
timsellsdenver@msn.com,720-373-8460
 Terms and Conditions: The content relating to real estate for sale in this Web site comes in part from the Internet Data eXchange ("IDX") program of METROLIST, INC., DBA RECOLORADO® Real estate listings held by brokers other than RE/MAX Professionals are marked with the IDX Logo. This information is being provided for the consumers personal, non-commercial use and may not be used for any other purpose. All information subject to change and should be independently verified.
Terms and Conditions: The content relating to real estate for sale in this Web site comes in part from the Internet Data eXchange ("IDX") program of METROLIST, INC., DBA RECOLORADO® Real estate listings held by brokers other than RE/MAX Professionals are marked with the IDX Logo. This information is being provided for the consumers personal, non-commercial use and may not be used for any other purpose. All information subject to change and should be independently verified.
Copyright 2025 METROLIST, INC., DBA RECOLORADO® -- All Rights Reserved 6455 S. Yosemite St., Suite 500 Greenwood Village, CO 80111 USA
Listing information last updated on April 23rd, 2025 at 7:48am MDT.

