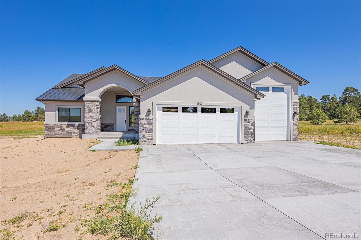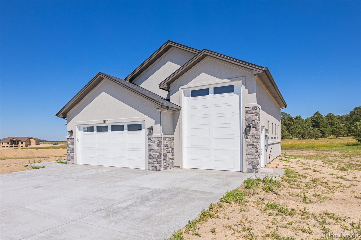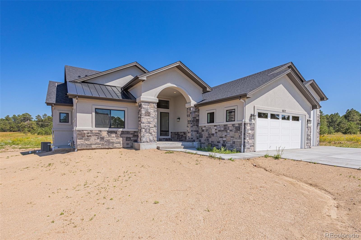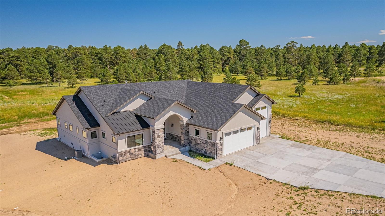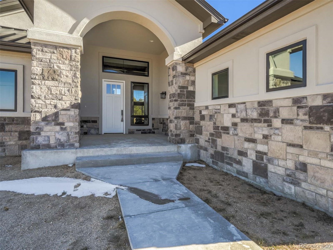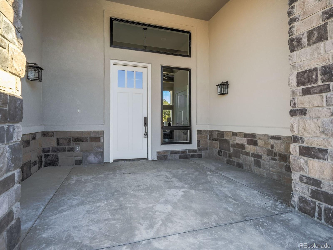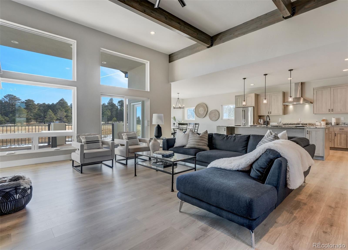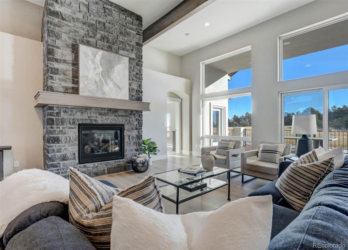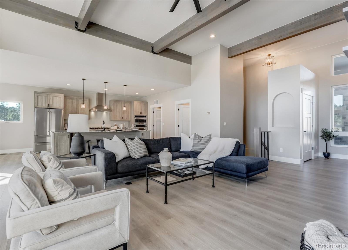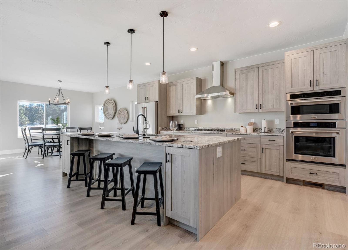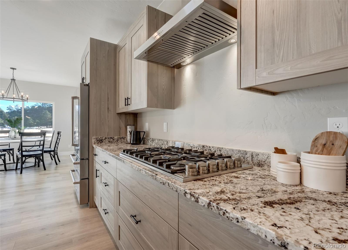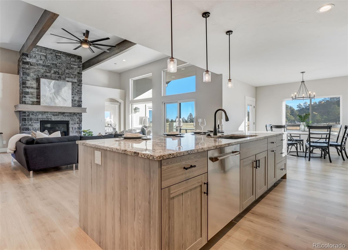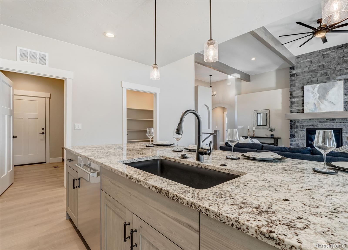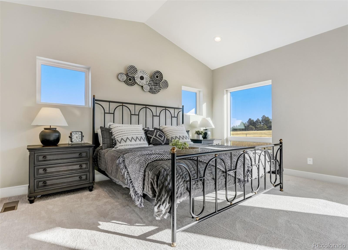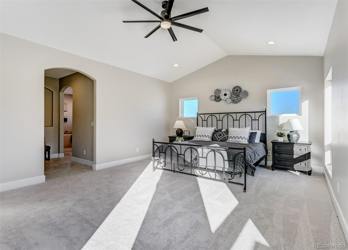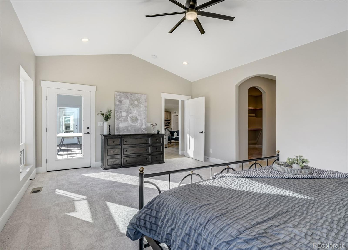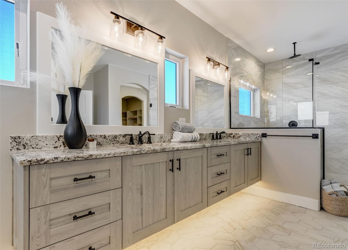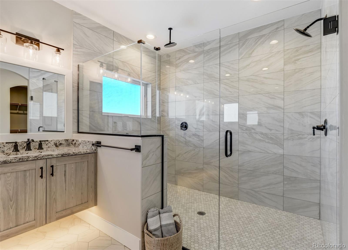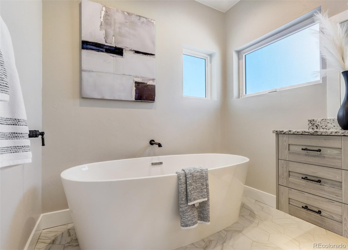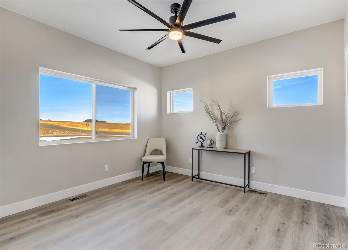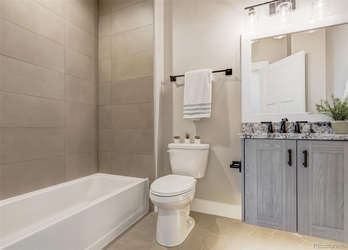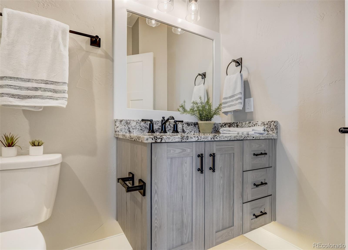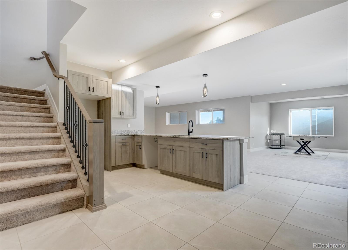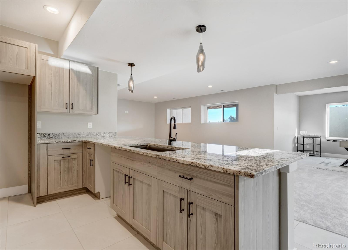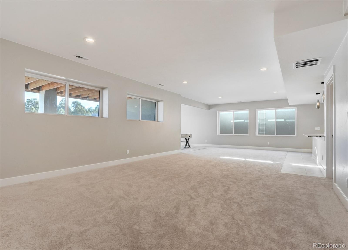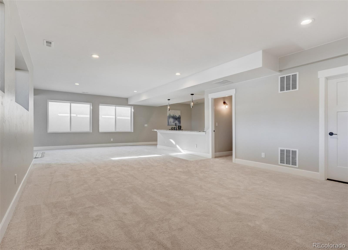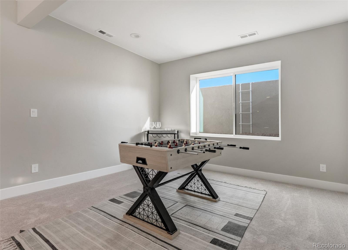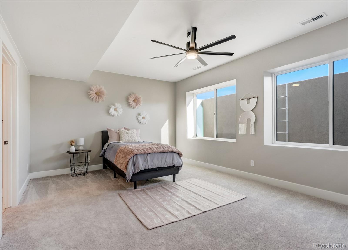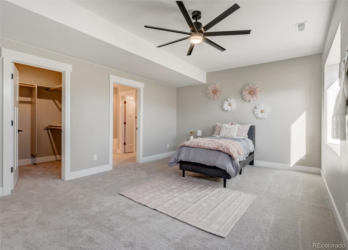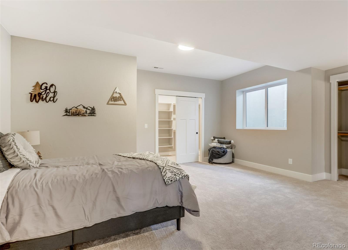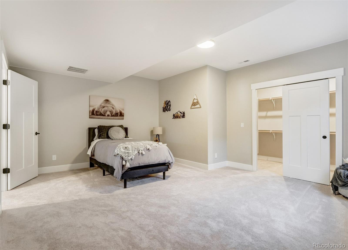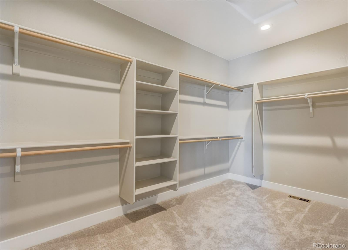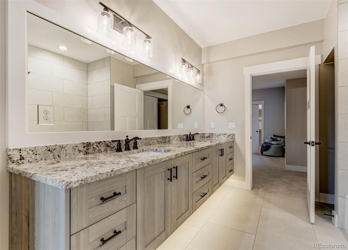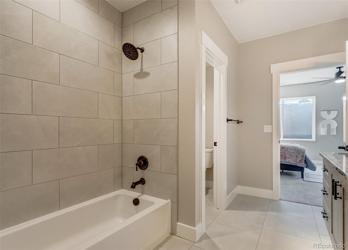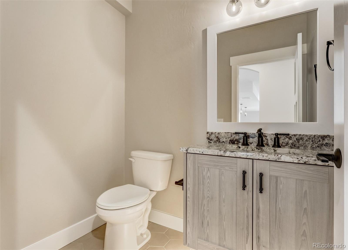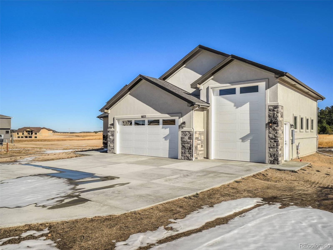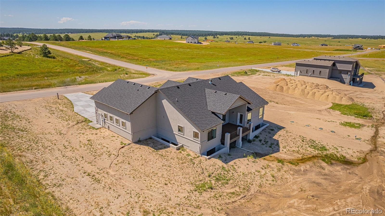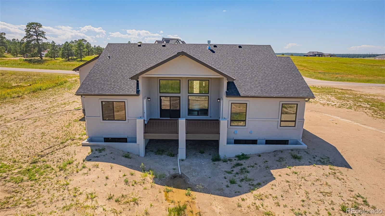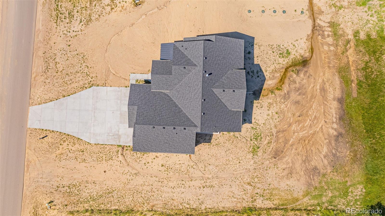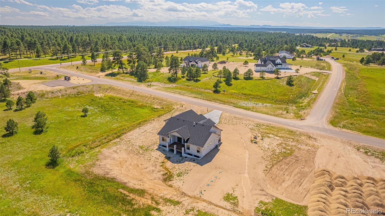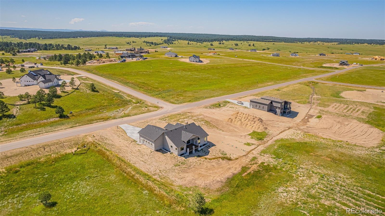Find us on...
Dashboard
- 4 Beds
- 4 Baths
- 4,045 Sqft
- 2.57 Acres
New Search X
16571 Early Light Drive
New construction. Never lived in. Discover our meticulously crafted 4-bedroom, 4-bathroom ranch-style home with attached RV garage. Positioned on an expansive 2.6-acre garden level lot for plenty of space between neighbors. The open floor plan integrates entertainment and living spaces. A commanding floor-to-ceiling stone fireplace serves as an architectural focal point, perfectly complemented by generously sized windows, beamed ceilings and an impressive 13-foot ceiling height, ensuring an abundance of natural light. The state-of-the-art kitchen is a culinary enthusiast's dream. Equipped... more »
Listing Office: The Cutting Edge 
Essential Information
- MLS® #2373903
- Price$1,084,000
- Bedrooms4
- Bathrooms4.00
- Full Baths3
- Half Baths1
- Square Footage4,045
- Acres2.57
- Year Built2022
- TypeResidential
- Sub-TypeSingle Family Residence
- StatusPending
Community Information
- Address16571 Early Light Drive
- SubdivisionWinsome
- CityColorado Springs
- CountyEl Paso
- StateCO
- Zip Code80908
Amenities
- Parking Spaces4
- # of Garages4
Utilities
Electricity Connected, Natural Gas Connected
Parking
Dry Walled, Oversized, Oversized Door, RV Garage, Tandem
Interior
- HeatingForced Air, Natural Gas
- CoolingCentral Air
- FireplaceYes
- # of Fireplaces1
- FireplacesGas, Great Room
- StoriesOne
Interior Features
Ceiling Fan(s), Eat-in Kitchen, Five Piece Bath, Granite Counters, High Ceilings, High Speed Internet, Kitchen Island, Open Floorplan, Pantry, Quartz Counters, Utility Sink, Walk-In Closet(s), Wet Bar
Appliances
Dishwasher, Disposal, Double Oven, Microwave, Oven, Range, Refrigerator
Exterior
- Lot DescriptionLevel
- WindowsDouble Pane Windows
- RoofComposition
- FoundationConcrete Perimeter
School Information
- DistrictDistrict 49
- ElementaryBennett Ranch
- MiddleFalcon
- HighFalcon
Additional Information
- Date ListedAugust 14th, 2023
- ZoningRR-2.5 RR-
Listing Details
 The Cutting Edge
The Cutting Edge- Office ContactAmy@TheCuttingEdgeRealtors.com
 Terms and Conditions: The content relating to real estate for sale in this Web site comes in part from the Internet Data eXchange ("IDX") program of METROLIST, INC., DBA RECOLORADO® Real estate listings held by brokers other than RE/MAX Professionals are marked with the IDX Logo. This information is being provided for the consumers personal, non-commercial use and may not be used for any other purpose. All information subject to change and should be independently verified.
Terms and Conditions: The content relating to real estate for sale in this Web site comes in part from the Internet Data eXchange ("IDX") program of METROLIST, INC., DBA RECOLORADO® Real estate listings held by brokers other than RE/MAX Professionals are marked with the IDX Logo. This information is being provided for the consumers personal, non-commercial use and may not be used for any other purpose. All information subject to change and should be independently verified.
Copyright 2025 METROLIST, INC., DBA RECOLORADO® -- All Rights Reserved 6455 S. Yosemite St., Suite 500 Greenwood Village, CO 80111 USA
Listing information last updated on April 9th, 2025 at 9:48pm MDT.

