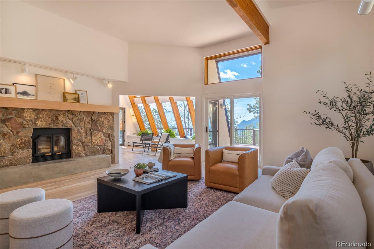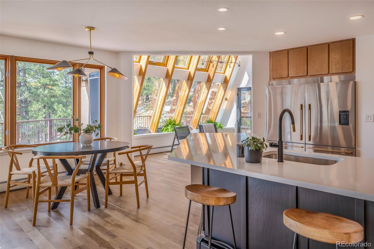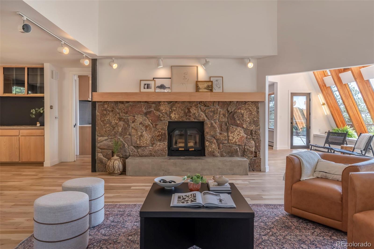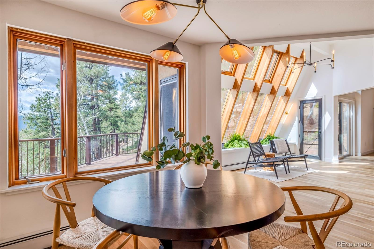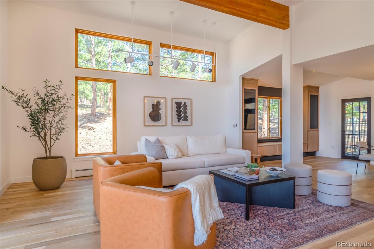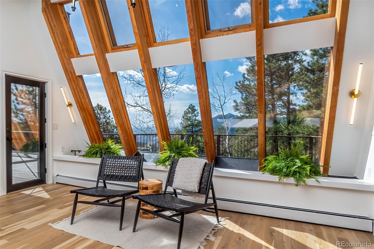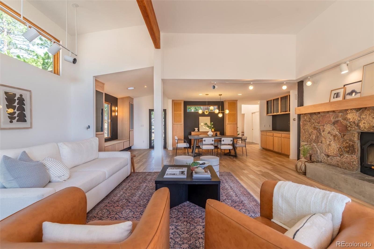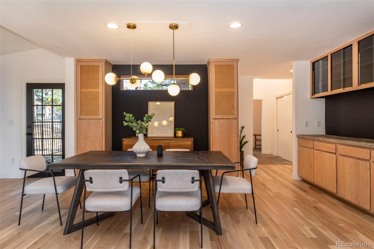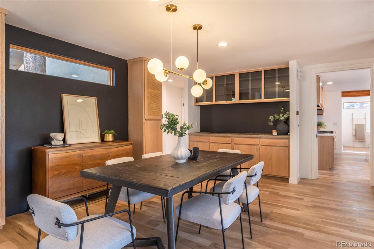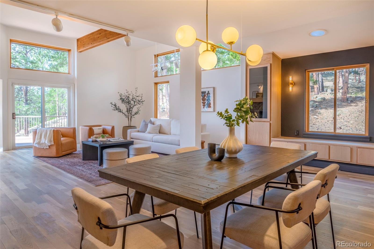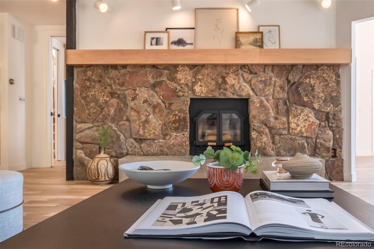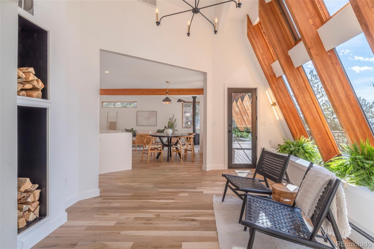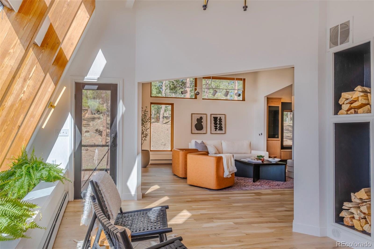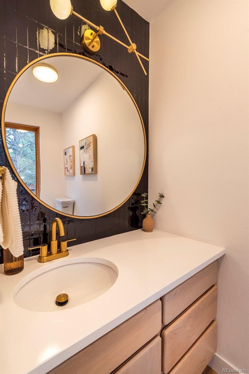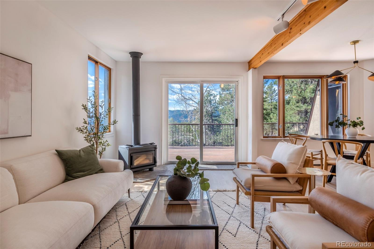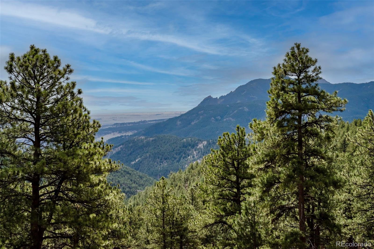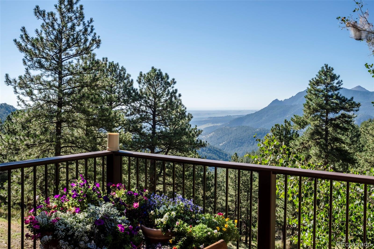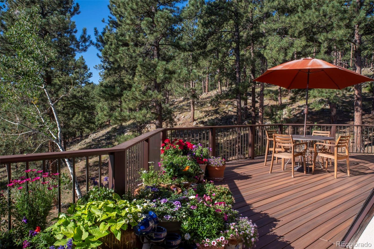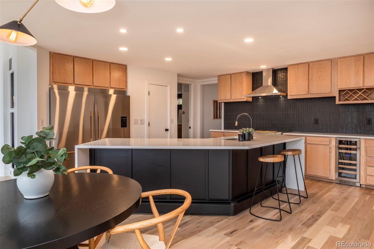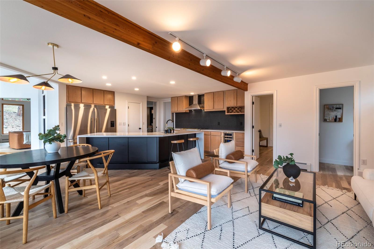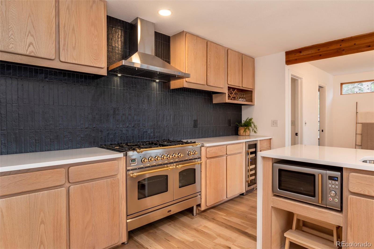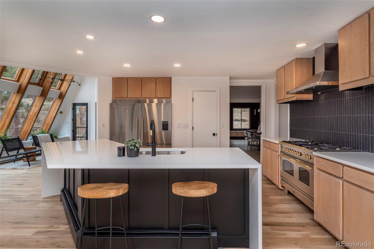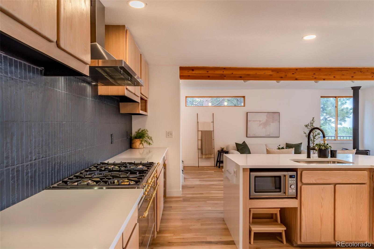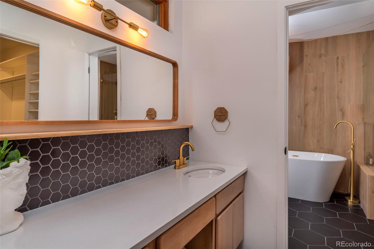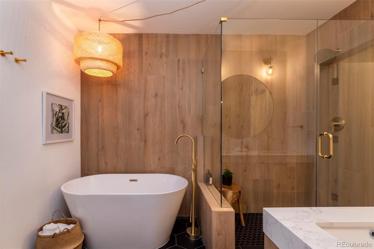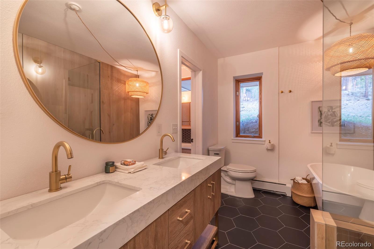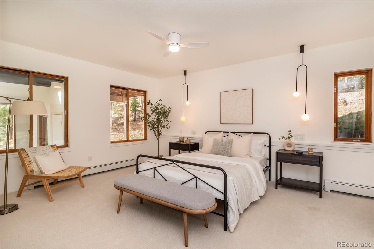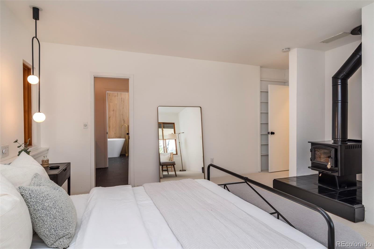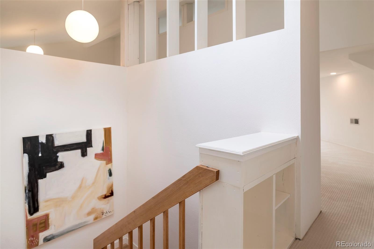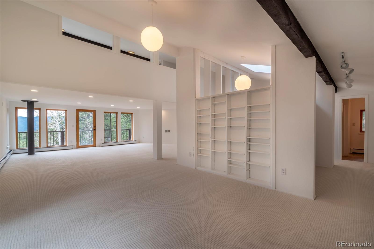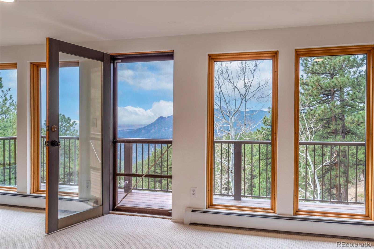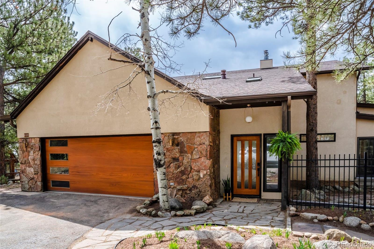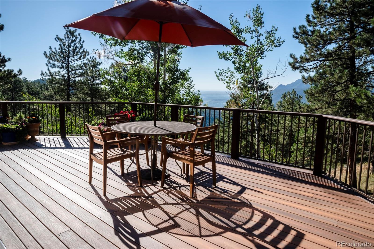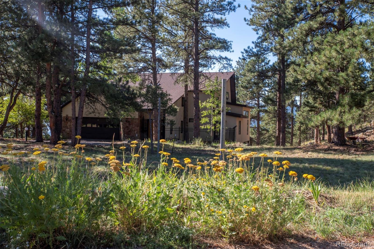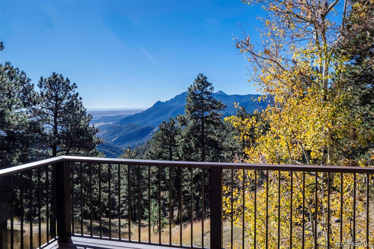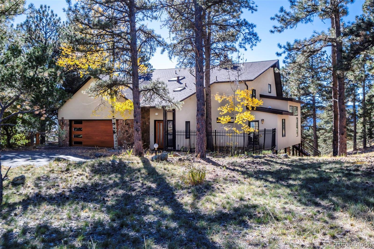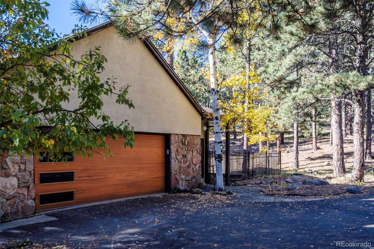Find us on...
Dashboard
- 4 Beds
- 4 Baths
- 5,338 Sqft
- .84 Acres
New Search X
225 Bristlecone Way
Incredible views and sun with a lovely home! Level driveway, flat yard space, PV solar panels, newer roof and newer decks. More than 5800 square feet of living space on a wonderfully private and peaceful lot. Walls of windows, luxury kitchen appliances, brand new solid white oak flooring. Completely renovated primary bedroom and bathroom, with a free-standing soaking tub. Fantastic studio space with loads of sun and jaw dropping views. Entirely paved roads for the short drive to Boulder.
Listing Office: WK Real Estate 
Essential Information
- MLS® #2373147
- Price$2,100,000
- Bedrooms4
- Bathrooms4.00
- Full Baths2
- Half Baths1
- Square Footage5,338
- Acres0.84
- Year Built1987
- TypeResidential
- Sub-TypeSingle Family Residence
- StyleContemporary
- StatusActive
Community Information
- Address225 Bristlecone Way
- SubdivisionPine Brook Hills
- CityBoulder
- CountyBoulder
- StateCO
- Zip Code80304
Amenities
- Parking Spaces2
- ParkingAsphalt, Oversized
- # of Garages2
- ViewCity, Mountain(s)
Utilities
Cable Available, Electricity Connected, Natural Gas Connected
Interior
- CoolingOther
- FireplaceYes
- StoriesThree Or More
Interior Features
Ceiling Fan(s), Eat-in Kitchen, Five Piece Bath, High Ceilings, Kitchen Island, Open Floorplan, Hot Tub, Vaulted Ceiling(s), Walk-In Closet(s)
Appliances
Dishwasher, Microwave, Oven, Range, Range Hood, Refrigerator, Wine Cooler
Heating
Baseboard, Hot Water, Natural Gas
Fireplaces
Basement, Family Room, Living Room
Exterior
- Exterior FeaturesBalcony
- RoofComposition
Lot Description
Cul-De-Sac, Fire Mitigation, Foothills, Level, Rolling Slope
Windows
Double Pane Windows, Skylight(s)
School Information
- DistrictBoulder Valley RE 2
- ElementaryFoothill
- MiddleCentennial
- HighBoulder
Additional Information
- Date ListedApril 20th, 2023
- ZoningF
Listing Details
 WK Real Estate
WK Real Estate
 Terms and Conditions: The content relating to real estate for sale in this Web site comes in part from the Internet Data eXchange ("IDX") program of METROLIST, INC., DBA RECOLORADO® Real estate listings held by brokers other than RE/MAX Professionals are marked with the IDX Logo. This information is being provided for the consumers personal, non-commercial use and may not be used for any other purpose. All information subject to change and should be independently verified.
Terms and Conditions: The content relating to real estate for sale in this Web site comes in part from the Internet Data eXchange ("IDX") program of METROLIST, INC., DBA RECOLORADO® Real estate listings held by brokers other than RE/MAX Professionals are marked with the IDX Logo. This information is being provided for the consumers personal, non-commercial use and may not be used for any other purpose. All information subject to change and should be independently verified.
Copyright 2025 METROLIST, INC., DBA RECOLORADO® -- All Rights Reserved 6455 S. Yosemite St., Suite 500 Greenwood Village, CO 80111 USA
Listing information last updated on April 1st, 2025 at 8:33pm MDT.

