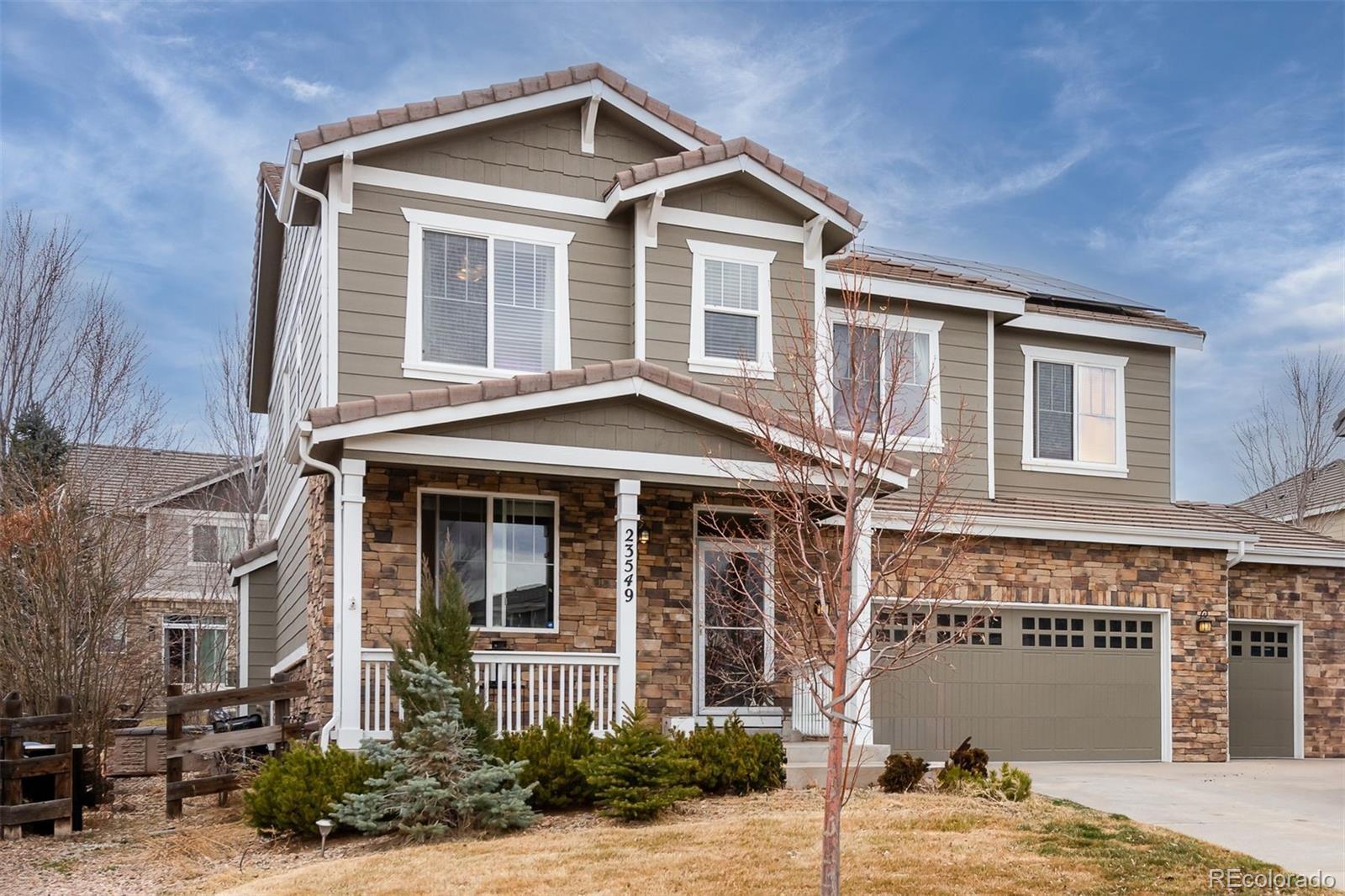Find us on...
Dashboard
- 5 Beds
- 4 Baths
- 3,102 Sqft
- .16 Acres
New Search X
23549 E Ottawa Place
This exceptional two-story home offers a refined lifestyle perfect for creating lasting memories. Nestled on a quiet cul-de-sac, in the heart of Tallyn’s Reach, it lies just minutes from the vibrant Southlands shopping area and within the coveted Cherry Creek School District, Thoughtfully crafted to accommodate every aspect of your family's life, it seamlessly blends work, relaxation, and entertainment. The open-concept layout features a beautifully updated kitchen with walk-in pantry—a dream for culinary enthusiasts—flowing effortlessly into a vaulted family room bathed in natural light. A dedicated home office provides a quiet workspace, while the luxurious master suite and outdoor hot tub offer perfect retreats. Host unforgettable movie nights in your finished basement, challenge friends in the game room, or enjoy seamless indoor-outdoor living on your expansive deck wired for Bluetooth surround sound. A built-in workshop and spacious three-car garage—complete with storage and a mounted TV—add convenience and versatility. Every detail of this home enhances modern living, delivering comfort, sophistication, and endless possibilities. Welcome home!
Listing Office: LIV Sotheby's International Realty 
Essential Information
- MLS® #2364945
- Price$729,000
- Bedrooms5
- Bathrooms4.00
- Full Baths2
- Half Baths1
- Square Footage3,102
- Acres0.16
- Year Built2009
- TypeResidential
- Sub-TypeSingle Family Residence
- StyleTraditional
- StatusActive
Community Information
- Address23549 E Ottawa Place
- SubdivisionTALLYN’S Reach North
- CityAurora
- CountyArapahoe
- StateCO
- Zip Code80016
Amenities
- Parking Spaces3
- ParkingConcrete, Finished
- # of Garages3
Amenities
Clubhouse, Pool, Tennis Court(s), Trail(s)
Utilities
Electricity Connected, Internet Access (Wired), Natural Gas Connected
Interior
- HeatingForced Air, Natural Gas
- CoolingAttic Fan, Central Air
- FireplaceYes
- # of Fireplaces1
- FireplacesFamily Room, Gas, Gas Log
- StoriesTwo
Interior Features
Ceiling Fan(s), Eat-in Kitchen, Five Piece Bath, Granite Counters, High Ceilings, Kitchen Island, Pantry, Primary Suite, Smoke Free, Solid Surface Counters, Hot Tub, Utility Sink, Vaulted Ceiling(s), Walk-In Closet(s)
Appliances
Dishwasher, Disposal, Gas Water Heater, Humidifier, Microwave, Oven, Range Hood, Refrigerator, Sump Pump, Water Softener
Exterior
- Lot DescriptionCul-De-Sac
- RoofCement Shake
Exterior Features
Gas Valve, Spa/Hot Tub, Water Feature
School Information
- DistrictCherry Creek 5
- ElementaryCoyote Hills
- MiddleFox Ridge
- HighCherokee Trail
Additional Information
- Date ListedMarch 4th, 2025
Listing Details
LIV Sotheby's International Realty
Office Contact
jnestor@livsothebysrealty.com,303-968-8910
 Terms and Conditions: The content relating to real estate for sale in this Web site comes in part from the Internet Data eXchange ("IDX") program of METROLIST, INC., DBA RECOLORADO® Real estate listings held by brokers other than RE/MAX Professionals are marked with the IDX Logo. This information is being provided for the consumers personal, non-commercial use and may not be used for any other purpose. All information subject to change and should be independently verified.
Terms and Conditions: The content relating to real estate for sale in this Web site comes in part from the Internet Data eXchange ("IDX") program of METROLIST, INC., DBA RECOLORADO® Real estate listings held by brokers other than RE/MAX Professionals are marked with the IDX Logo. This information is being provided for the consumers personal, non-commercial use and may not be used for any other purpose. All information subject to change and should be independently verified.
Copyright 2025 METROLIST, INC., DBA RECOLORADO® -- All Rights Reserved 6455 S. Yosemite St., Suite 500 Greenwood Village, CO 80111 USA
Listing information last updated on April 5th, 2025 at 12:03pm MDT.

































