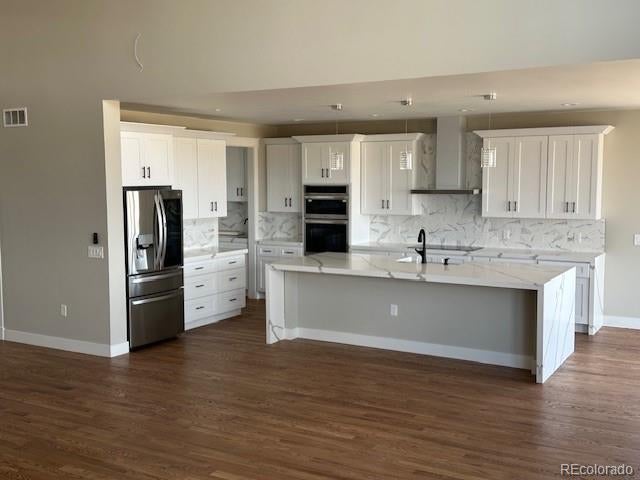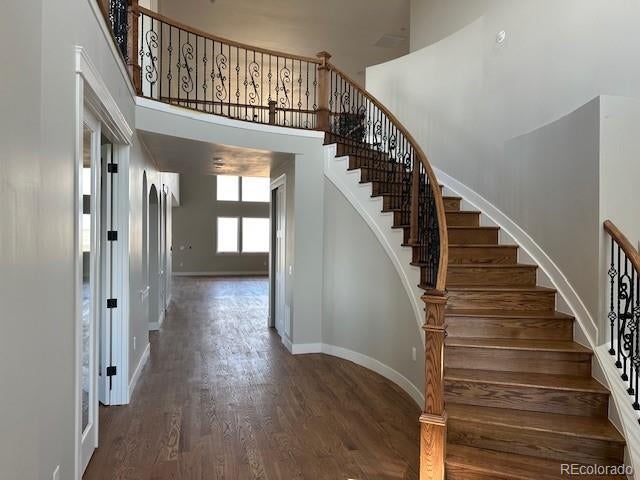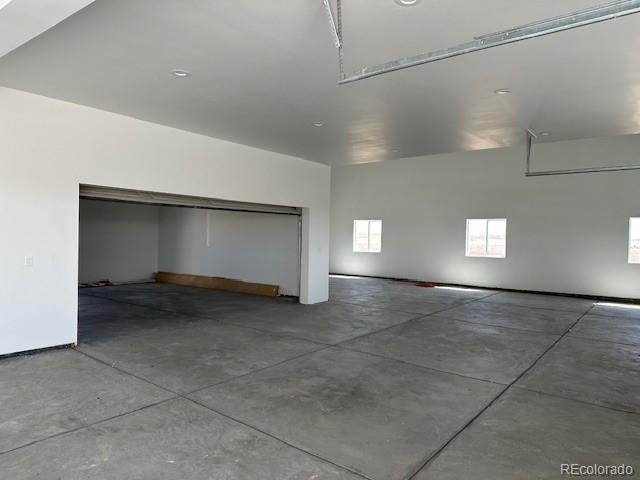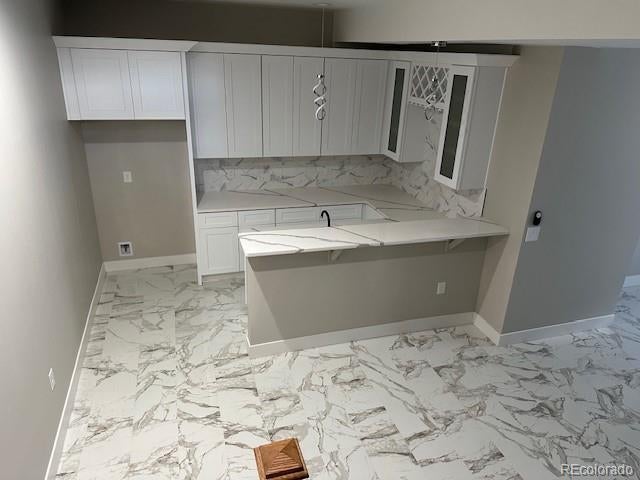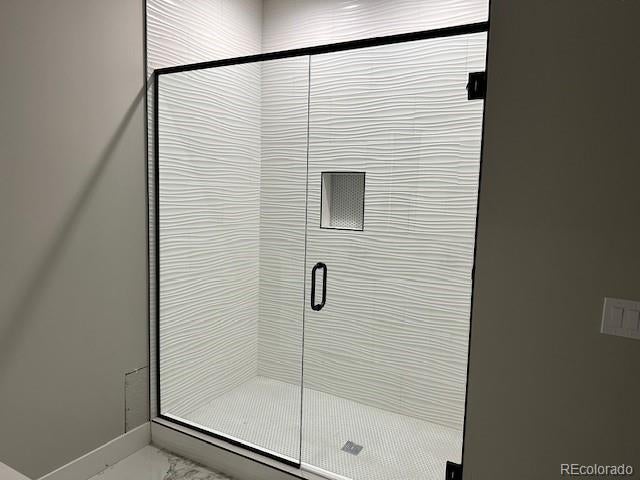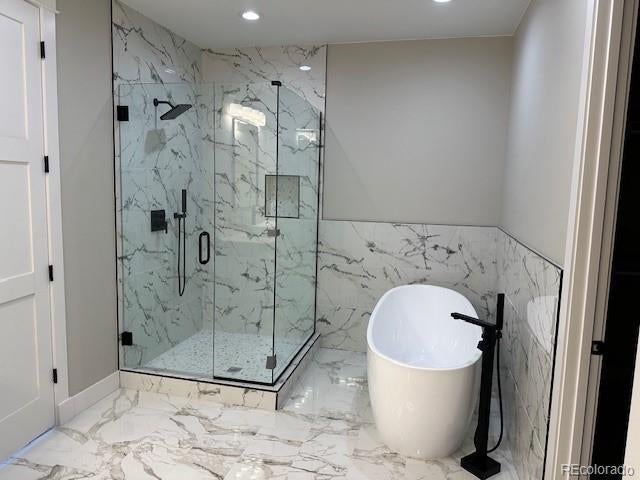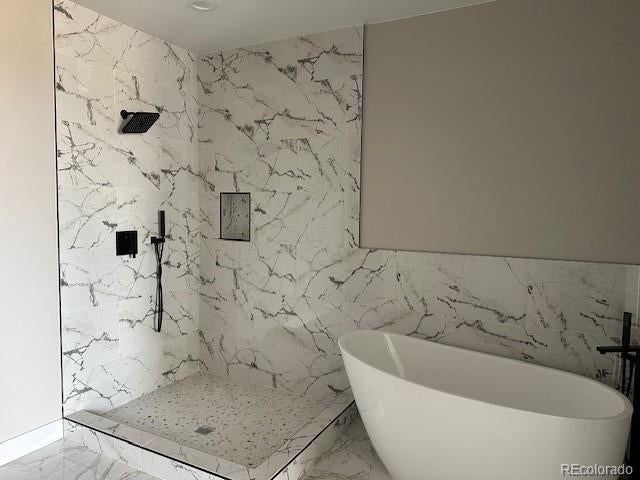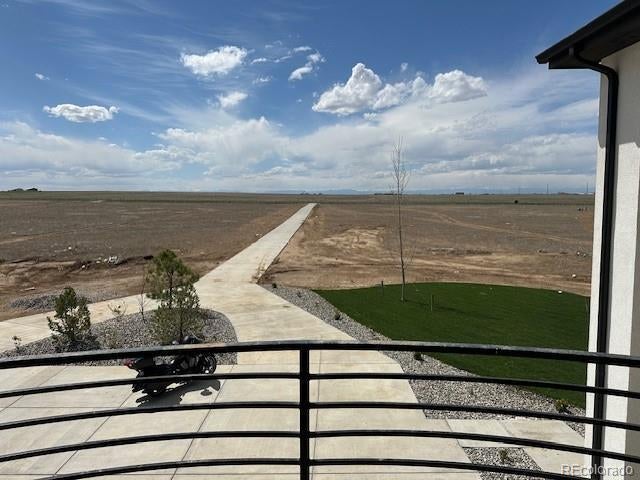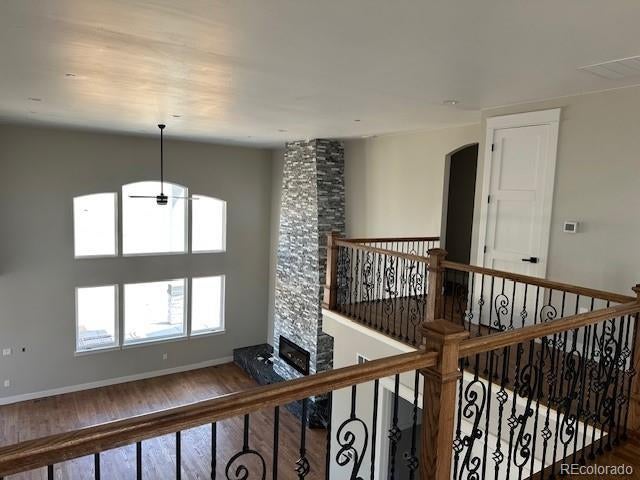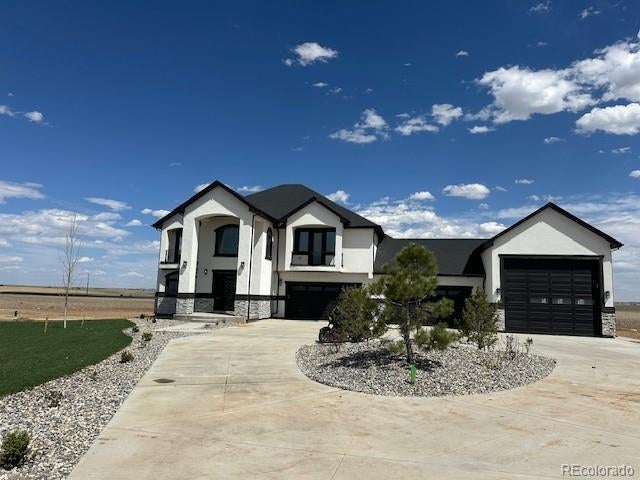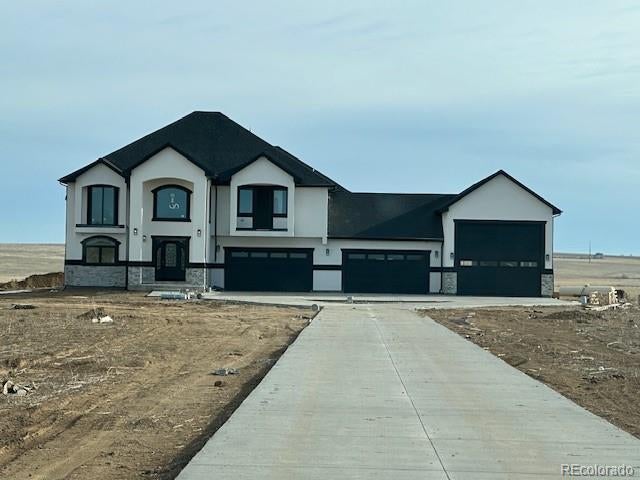Find us on...
Dashboard
- 7 Beds
- 6 Baths
- 7,516 Sqft
- 40.3 Acres
New Search X
13350 Imboden Road
Welcome to 13350 Imboden Road; Where Contemporary Luxury meets Tranquil Living. This newly constructed home boasts over 7,500 beautifully finished square feet and nestled on 40 Acres. Upon entering the front door you are greeted by an opulent Foyer with a Grand Staircase all with Oak hardwood flooring. To your left is the private study then the spacious dining area separated by the Butler's Pantry to the Gourmet, stainless steal appliance Kitchen. In this open flowing design the Kitchen is one with the "Center of Attention" Great Room with a stately floor to ceiling stone fireplace and an abundance of windows creating warmth with the natural light. The main floor Primary Suite has an inviting soaking tub, dual sinks, glass enclosed shower and a massive walk-in closet. Upon heading to the upper level, you can't miss the solid oak steps, the powder coated wrought iron railing along with the sweeping design. Upstairs there are 3 private Ensuites with balconies, Huge walk-in closets and thick high-grade carpet along with a cozy loft with a fireplace. Once in the basement, you will enjoy the epic space of this finished lower level. First stop is the wet bar with solid quartz counter tops, custom lighting and plenty of cabinets. There are two Ensuites with walk-in closets, huge storage area and dual family rooms. All lower level doors are solid 8', this lower level was designed for entertaining. This home features ornate tile in every bath, solid stone counter tops, generous lighting, built-ins and quality fit and finish. As if the home wasn't monumental enough, wait until you experience the larger than life garage. The attached RV garage has a garage in the garage for those special toys and is over 2,300 dry walled, taped, textured and painted.
Listing Office: HomeSmart Realty 
Essential Information
- MLS® #2361352
- Price$1,849,900
- Bedrooms7
- Bathrooms6.00
- Full Baths5
- Half Baths1
- Square Footage7,516
- Acres40.30
- Year Built2025
- TypeResidential
- Sub-TypeSingle Family Residence
- StyleMountain Contemporary
- StatusActive
Community Information
- Address13350 Imboden Road
- SubdivisionHudson
- CityHudson
- CountyAdams
- StateCO
- Zip Code80642
Amenities
- Parking Spaces7
- # of Garages7
Utilities
Electricity Connected, Propane
Parking
Circular Driveway, Concrete, Dry Walled, Exterior Access Door, Finished, Insulated Garage, Lighted, Oversized Door, RV Garage, Storage
Interior
- HeatingForced Air, Propane
- CoolingCentral Air
- FireplaceYes
- # of Fireplaces2
- FireplacesBasement, Family Room
- StoriesTwo
Interior Features
Breakfast Nook, Ceiling Fan(s), Eat-in Kitchen, Entrance Foyer, Five Piece Bath, High Ceilings, In-Law Floor Plan, Jack & Jill Bathroom, Kitchen Island, Open Floorplan, Primary Suite, Quartz Counters, Smoke Free, Stone Counters, Walk-In Closet(s), Wet Bar
Appliances
Convection Oven, Cooktop, Dishwasher, Disposal, Oven, Range Hood, Refrigerator, Self Cleaning Oven
Exterior
- Exterior FeaturesBalcony
- RoofComposition
- FoundationConcrete Perimeter
Lot Description
Landscaped, Level, Secluded, Sprinklers In Front
Windows
Bay Window(s), Double Pane Windows
School Information
- DistrictSchool District 27-J
- ElementaryHenderson
- MiddlePrairie View
- HighPrairie View
Additional Information
- Date ListedApril 21st, 2025
Listing Details
 HomeSmart Realty
HomeSmart Realty
Office Contact
goebel66@gmail.com,303-359-4494
 Terms and Conditions: The content relating to real estate for sale in this Web site comes in part from the Internet Data eXchange ("IDX") program of METROLIST, INC., DBA RECOLORADO® Real estate listings held by brokers other than RE/MAX Professionals are marked with the IDX Logo. This information is being provided for the consumers personal, non-commercial use and may not be used for any other purpose. All information subject to change and should be independently verified.
Terms and Conditions: The content relating to real estate for sale in this Web site comes in part from the Internet Data eXchange ("IDX") program of METROLIST, INC., DBA RECOLORADO® Real estate listings held by brokers other than RE/MAX Professionals are marked with the IDX Logo. This information is being provided for the consumers personal, non-commercial use and may not be used for any other purpose. All information subject to change and should be independently verified.
Copyright 2025 METROLIST, INC., DBA RECOLORADO® -- All Rights Reserved 6455 S. Yosemite St., Suite 500 Greenwood Village, CO 80111 USA
Listing information last updated on April 22nd, 2025 at 10:19am MDT.



