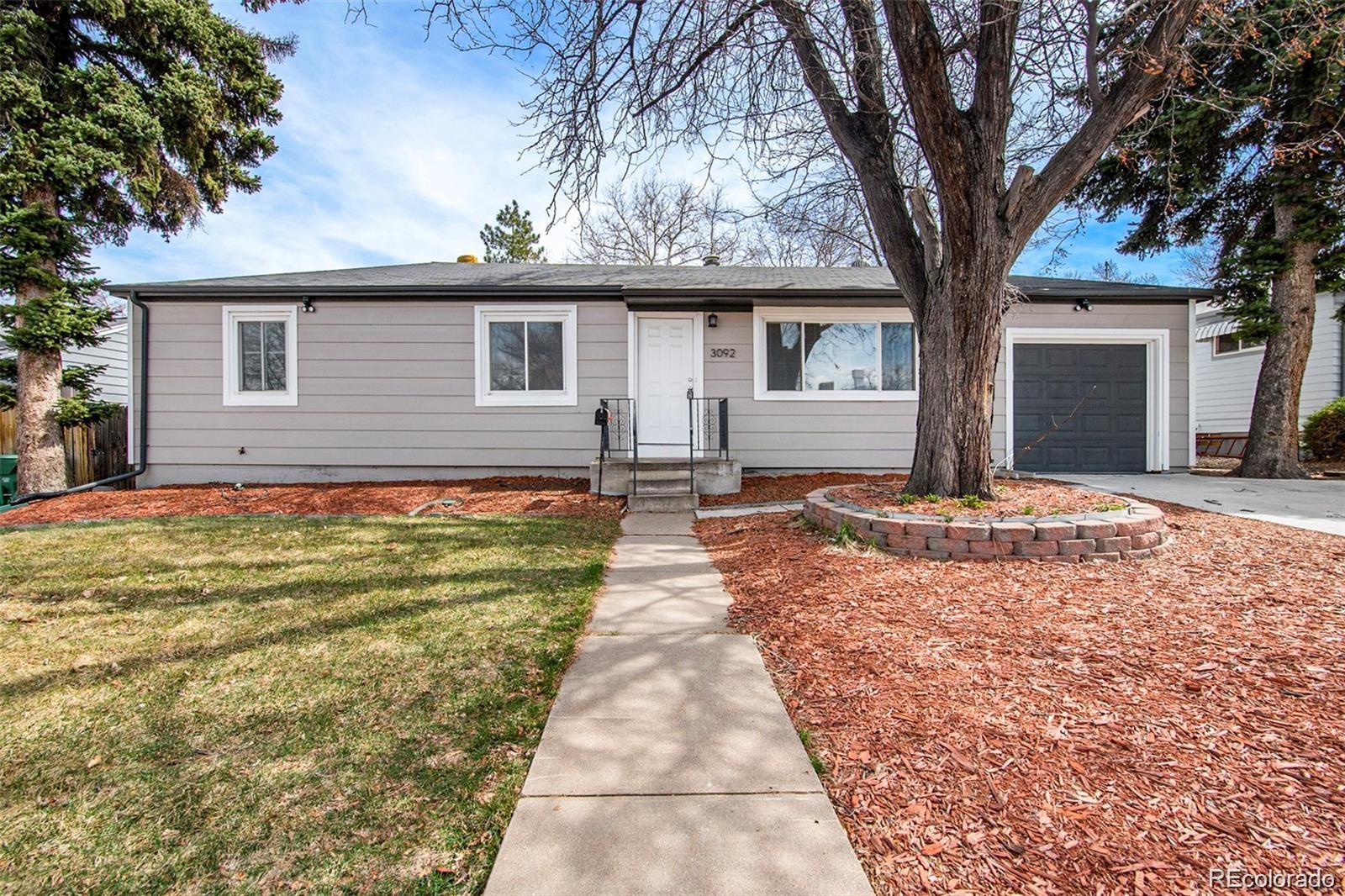Find us on...
Dashboard
- 5 Beds
- 3 Baths
- 2,674 Sqft
- .21 Acres
New Search X
3092 S Kearney Street
TOTALLY REMODELED approximately 3 years ago. * VERY OPEN FLOOR PLAN, SPACIOUS, BRIGHT and CHEERFUL. * AS YOU ENTER YOU GET A GOOD FEELING * POPULAR HOLLY HILLS and CHERRY CREEK SCHOOLS * RECESSED CAN LIGHTING throughout LIVING ROOM and the HUGE MAIN LEVEL FAMILY ROOM * CLASSY KITCHEN features CHERRY COLORED CABINETS, WHITE GRANITE COUNTERS and STAINLESS STEEL APPLIANCES. * ALL 3 BATHROOMS WERE REMODELED with CUSTOM TILE * CENTRALLY LOCATED STAIRCASE W/ BLACK IRON RAILING * 3 LARGE PATIO AREAS off the rear of the home * SEVERAL LARGE SHADE TREES * TOTALLY FINISHED BASEMENT W/ additional FAMILY ROOM, TWO BEDROOMS (one w/ EGRESS WINDOW), large LAUNDRY ROOM and 3/4 BATHROOM * TWO FURNACES * GLEAMING HARDWOOD FLOORS throughout living room and kitchen. *** In Summary, as you walk through this home you’ll be thinking “my family would really enjoy living here”
Listing Office: Your Castle Real Estate Inc 
Essential Information
- MLS® #2353050
- Price$669,888
- Bedrooms5
- Bathrooms3.00
- Full Baths1
- Square Footage2,674
- Acres0.21
- Year Built1959
- TypeResidential
- Sub-TypeSingle Family Residence
- StyleTraditional
- StatusActive
Community Information
- Address3092 S Kearney Street
- SubdivisionHolly Hills
- CityDenver
- CountyArapahoe
- StateCO
- Zip Code80222
Amenities
- Parking Spaces3
- # of Garages1
Utilities
Cable Available, Electricity Connected, Natural Gas Connected, Phone Connected
Interior
- HeatingForced Air, Natural Gas
- CoolingCentral Air
- StoriesOne
Interior Features
Eat-in Kitchen, Granite Counters, High Ceilings, Open Floorplan
Appliances
Dishwasher, Disposal, Dryer, Oven, Refrigerator, Washer
Exterior
- Exterior FeaturesPrivate Yard, Rain Gutters
- WindowsDouble Pane Windows
- RoofComposition
- FoundationSlab
Lot Description
Landscaped, Level, Many Trees, Near Public Transit
School Information
- DistrictCherry Creek 5
- ElementaryHolly Hills
- MiddleWest
- HighCherry Creek
Additional Information
- Date ListedNovember 24th, 2024
Listing Details
 Your Castle Real Estate Inc
Your Castle Real Estate Inc
Office Contact
JimGordonNow@yahoo.com,303-475-1234
 Terms and Conditions: The content relating to real estate for sale in this Web site comes in part from the Internet Data eXchange ("IDX") program of METROLIST, INC., DBA RECOLORADO® Real estate listings held by brokers other than RE/MAX Professionals are marked with the IDX Logo. This information is being provided for the consumers personal, non-commercial use and may not be used for any other purpose. All information subject to change and should be independently verified.
Terms and Conditions: The content relating to real estate for sale in this Web site comes in part from the Internet Data eXchange ("IDX") program of METROLIST, INC., DBA RECOLORADO® Real estate listings held by brokers other than RE/MAX Professionals are marked with the IDX Logo. This information is being provided for the consumers personal, non-commercial use and may not be used for any other purpose. All information subject to change and should be independently verified.
Copyright 2024 METROLIST, INC., DBA RECOLORADO® -- All Rights Reserved 6455 S. Yosemite St., Suite 500 Greenwood Village, CO 80111 USA
Listing information last updated on November 26th, 2024 at 7:33pm MST.




























