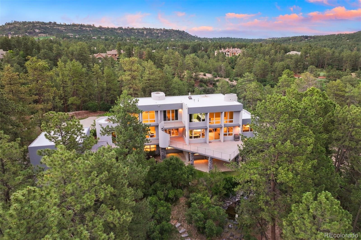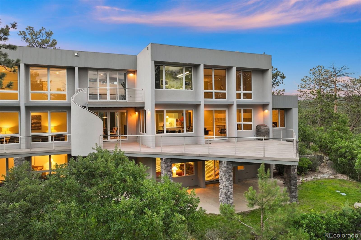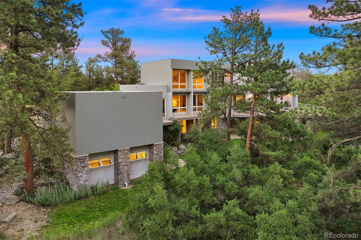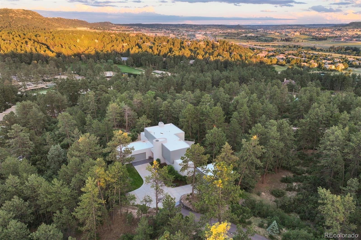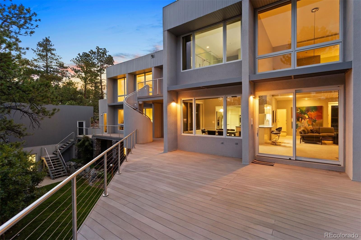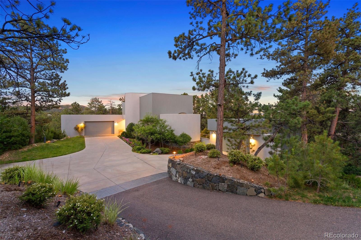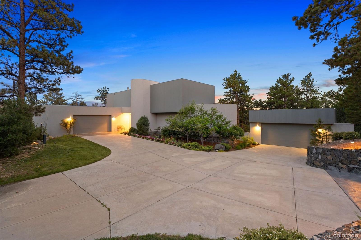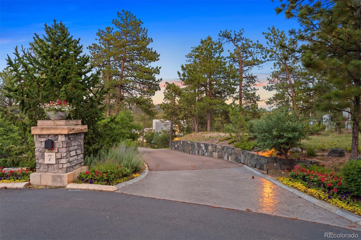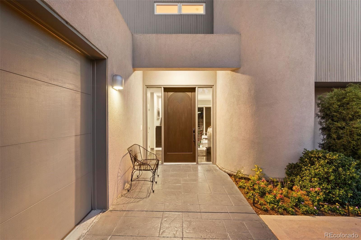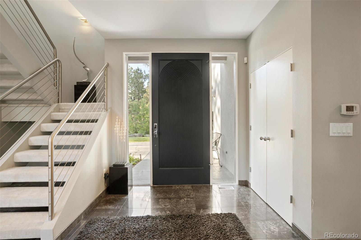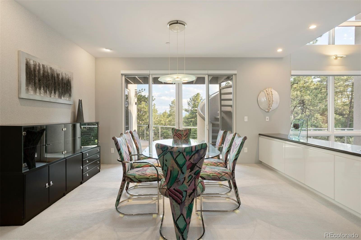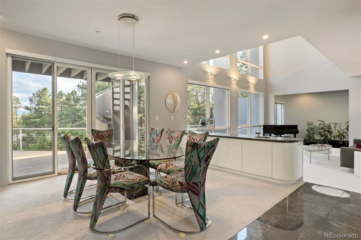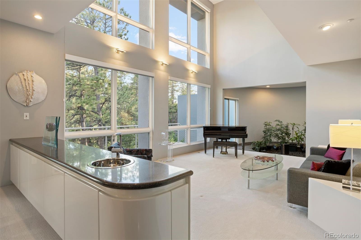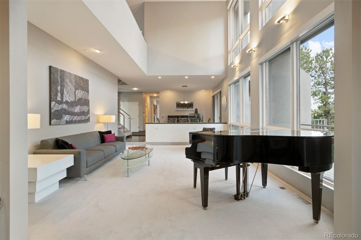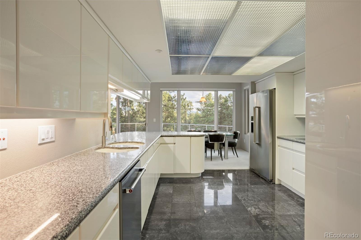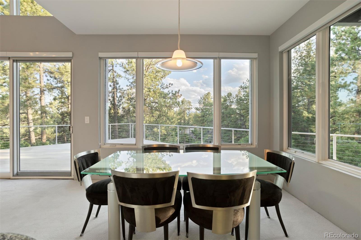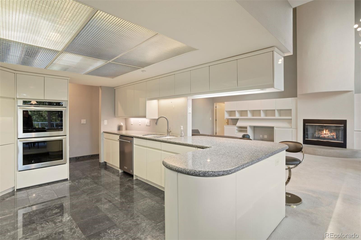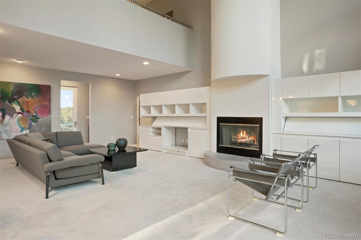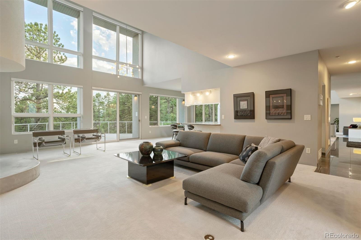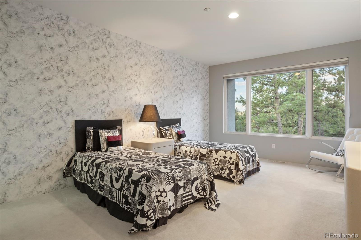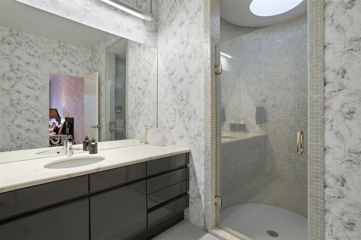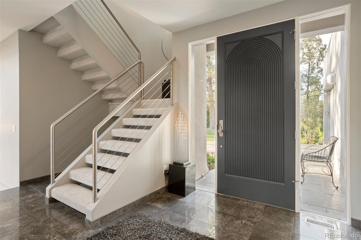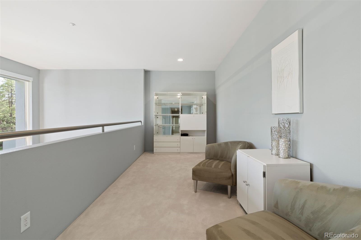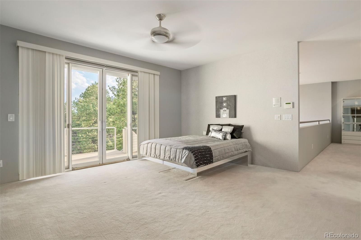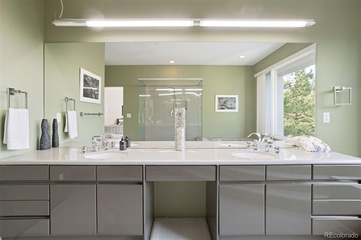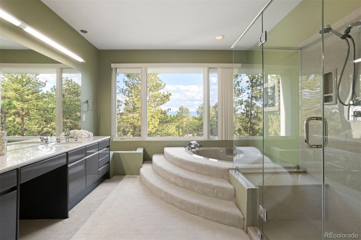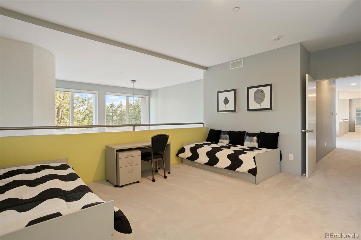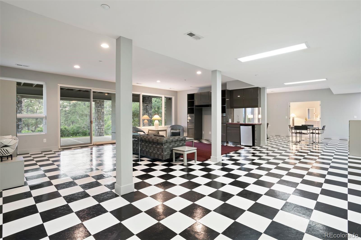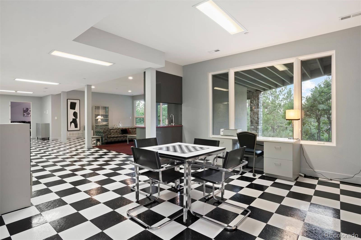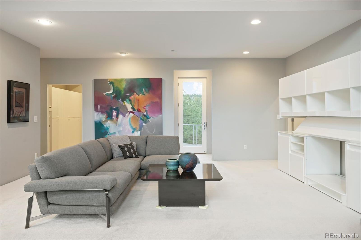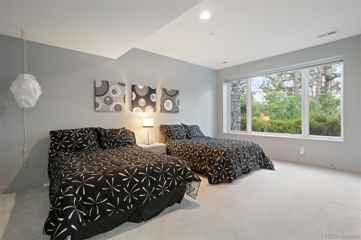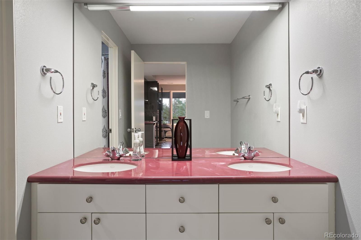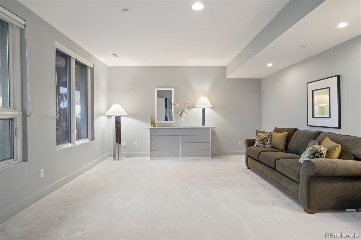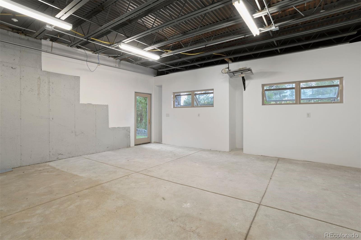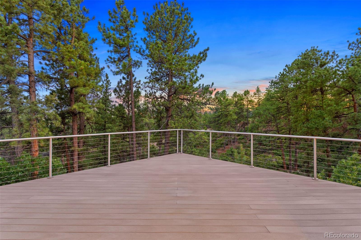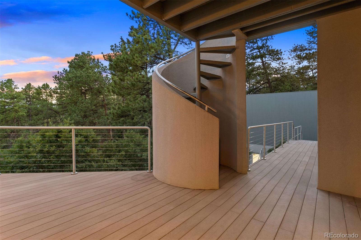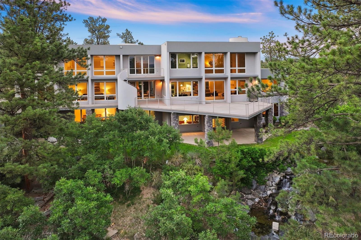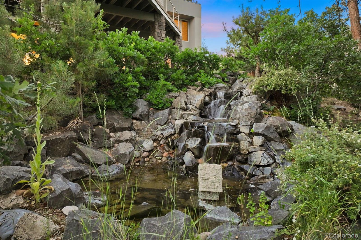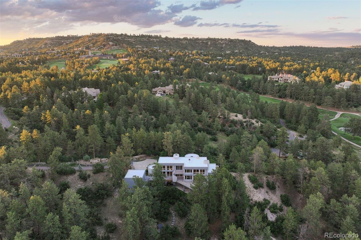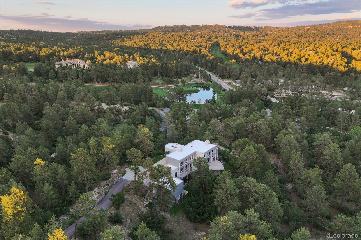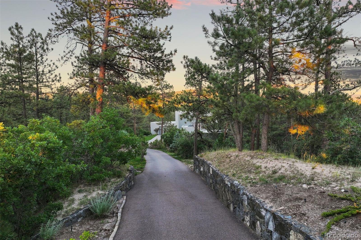Find us on...
Dashboard
- 4 Beds
- 4 Baths
- 5,828 Sqft
- 5.62 Acres
New Search X
7 Elk Pointe Lane
Possibly the most secluded and private acreage property in The Pointe, which sits within the prestigious gates of The Village at Castle Pines, 7 Elk Pointe Lane provides an extremely rare opportunity to live in ultimate exclusivity and privacy. Always well maintained by loving owners, this one-owner contemporary home was built new in 2002 with modern systems and amenities and is in immaculate condition. Enjoy a shovel-free driveway with snow melt system, dual HVAC systems, and a brand-new UV coated membrane roof. The seller developed several neighborhoods and knows how to select premier/trophy lots and this is the second home of this exact same plan that they built. They loved the first house so much, that they built almost the exact same home here once they could secure this unbeatable private setting…5.6 gorgeous, treed acres with head on views of Pikes Peak. The entire property was designed to take advantage of the southern exposure with planes of glass on all three levels and soaring ceilings in the main living area. Expansive composite decks surround the home and you can’t see a neighbor! The basement is a full walkout to bring the outdoors in…listen to the serene waterfall or eat out in the gazebo. The storage in this home is tremendous! Don’t miss the extra space under both garages…use one for storage and one for a large studio/bonus area. The seller is a car collector and the garages are show-worthy…oversized and heated and ventilated with epoxy flooring. This home could be lived in right away untouched (again it’s immaculate) or it could be updated and/or expanded to suit the new owner’s tastes on this large lot that cannot be replicated. Enjoy a very short cart ride to the golf club and convenient and easy access to Gate 1. The Pointe within The Village at Castle Pines is possibly the most private and serene setting in all of Castle Pines and is a must see for your discriminating buyer.
Listing Office: LIV Sotheby's International Realty 
Essential Information
- MLS® #2351865
- Price$3,500,000
- Bedrooms4
- Bathrooms4.00
- Full Baths2
- Half Baths1
- Square Footage5,828
- Acres5.62
- Year Built2002
- TypeResidential
- Sub-TypeSingle Family Residence
- StyleContemporary
- StatusActive
Community Information
- Address7 Elk Pointe Lane
- SubdivisionThe Village at Castle Pines
- CityCastle Rock
- CountyDouglas
- StateCO
- Zip Code80108
Amenities
- Parking Spaces4
- # of Garages4
- ViewMountain(s), Valley
Amenities
Fitness Center, Gated, Park, Playground, Pond Seasonal, Pool, Security, Spa/Hot Tub, Tennis Court(s), Trail(s)
Utilities
Cable Available, Electricity Connected, Natural Gas Connected
Parking
Concrete, Driveway-Heated, Exterior Access Door, Finished, Floor Coating, Heated Garage, Insulated Garage, Lighted, Oversized, Storage
Interior
- HeatingForced Air
- CoolingCentral Air
- FireplaceYes
- # of Fireplaces1
- FireplacesLiving Room
- StoriesTwo
Interior Features
Built-in Features, Eat-in Kitchen, Entrance Foyer, Five Piece Bath, Granite Counters, High Ceilings, Open Floorplan, Pantry, Primary Suite, Smoke Free, Vaulted Ceiling(s), Walk-In Closet(s)
Appliances
Cooktop, Dishwasher, Disposal, Dryer, Microwave, Oven, Refrigerator, Washer
Exterior
- RoofMembrane, Unknown
Exterior Features
Lighting, Private Yard, Water Feature
Lot Description
Irrigated, Landscaped, Many Trees, Mountainous, Secluded
Windows
Double Pane Windows, Window Coverings, Window Treatments
School Information
- DistrictDouglas RE-1
- ElementaryBuffalo Ridge
- MiddleRocky Heights
- HighRock Canyon
Additional Information
- Date ListedJuly 11th, 2024
- ZoningPDU
Listing Details
LIV Sotheby's International Realty
Office Contact
cmiller@livsothebysrealty.com,303-486-3722
 Terms and Conditions: The content relating to real estate for sale in this Web site comes in part from the Internet Data eXchange ("IDX") program of METROLIST, INC., DBA RECOLORADO® Real estate listings held by brokers other than RE/MAX Professionals are marked with the IDX Logo. This information is being provided for the consumers personal, non-commercial use and may not be used for any other purpose. All information subject to change and should be independently verified.
Terms and Conditions: The content relating to real estate for sale in this Web site comes in part from the Internet Data eXchange ("IDX") program of METROLIST, INC., DBA RECOLORADO® Real estate listings held by brokers other than RE/MAX Professionals are marked with the IDX Logo. This information is being provided for the consumers personal, non-commercial use and may not be used for any other purpose. All information subject to change and should be independently verified.
Copyright 2025 METROLIST, INC., DBA RECOLORADO® -- All Rights Reserved 6455 S. Yosemite St., Suite 500 Greenwood Village, CO 80111 USA
Listing information last updated on April 5th, 2025 at 2:48am MDT.

