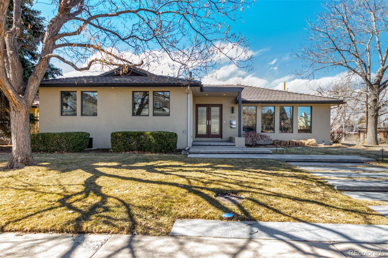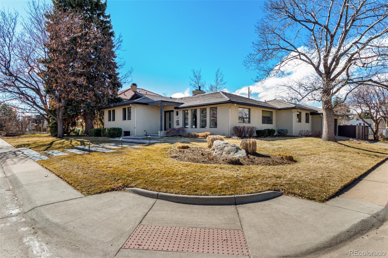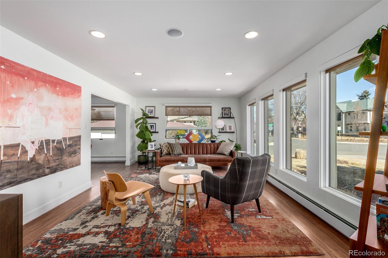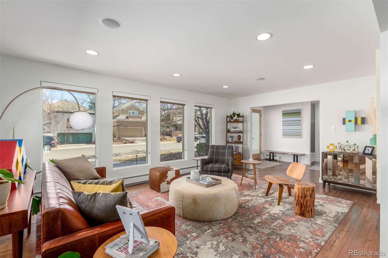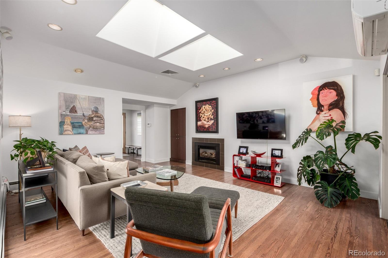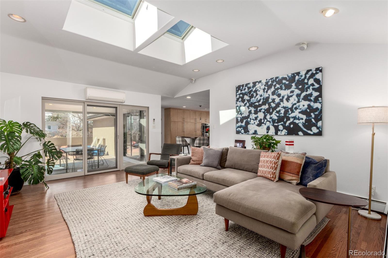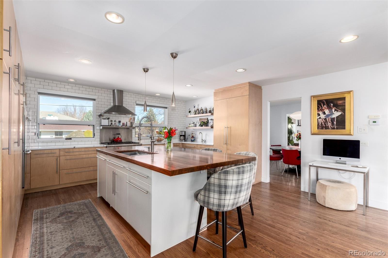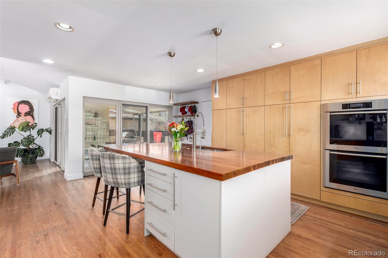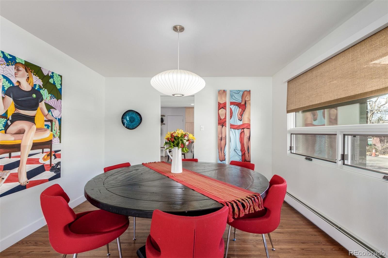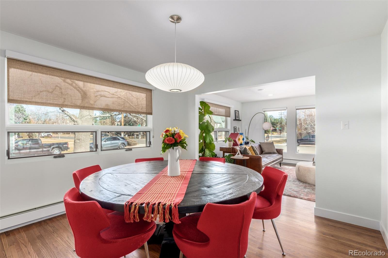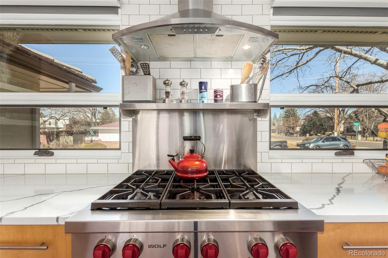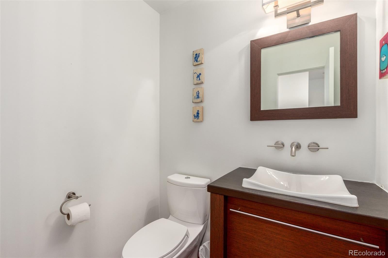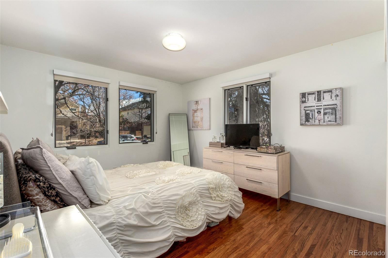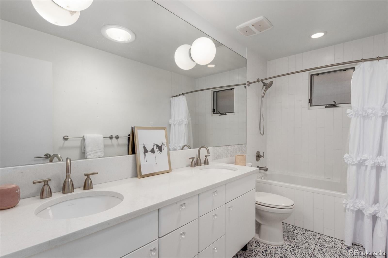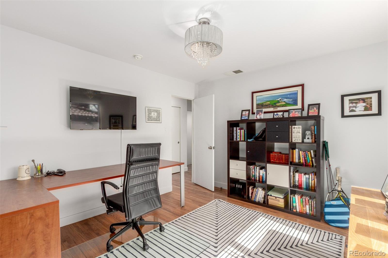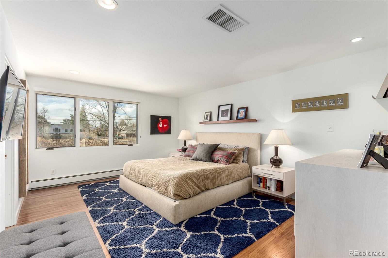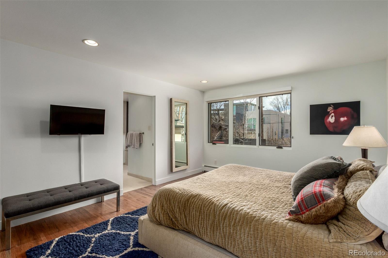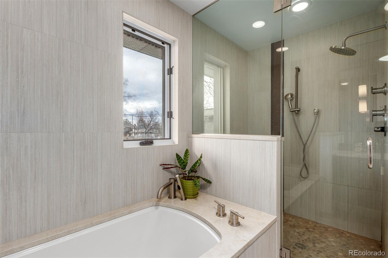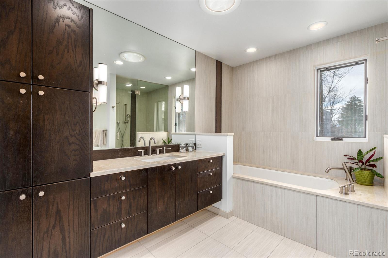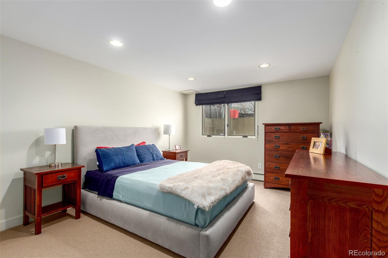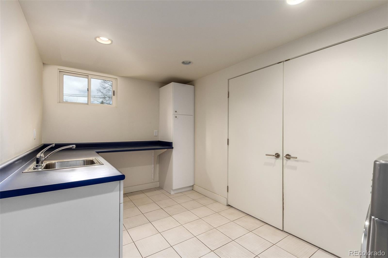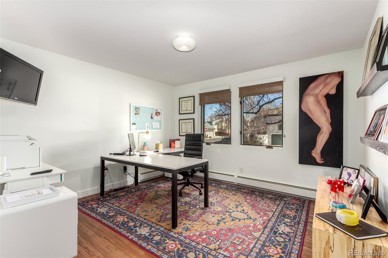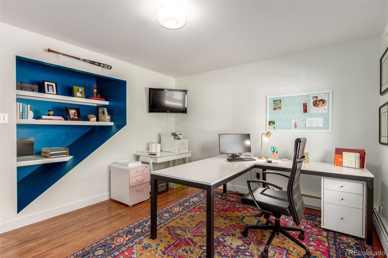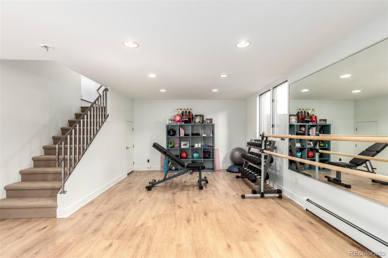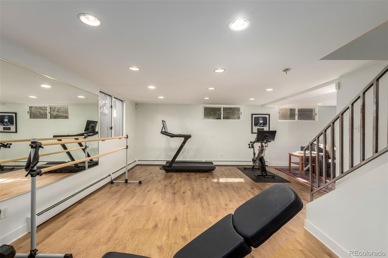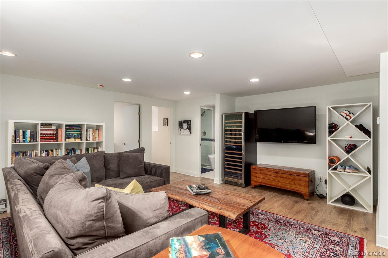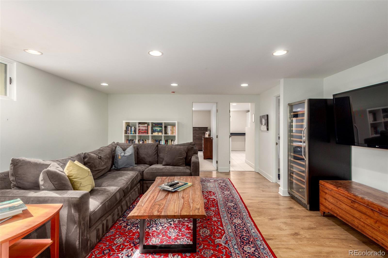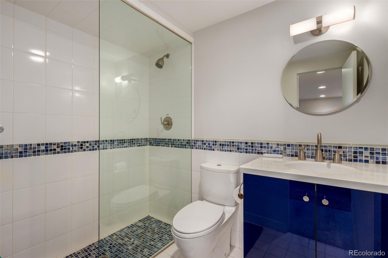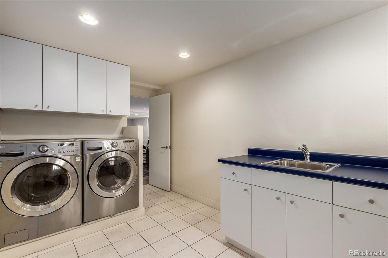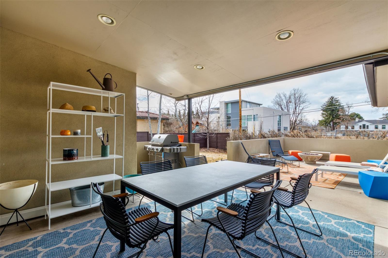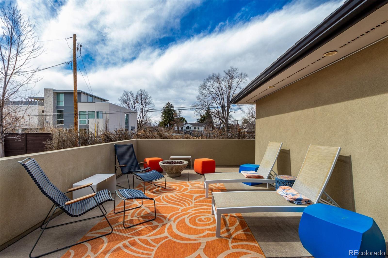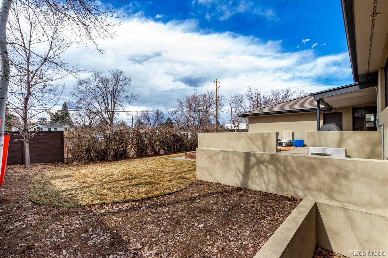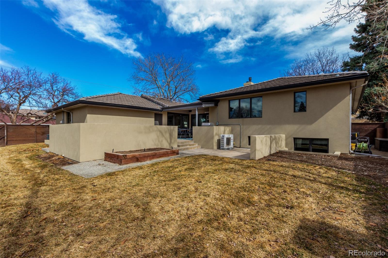Find us on...
Dashboard
- 5 Beds
- 4 Baths
- 3,705 Sqft
- .19 Acres
New Search X
105 S Dexter Street
Mid Century Modern Style on a prime corner lot in Hilltop. Great corner living room with lots of windows & light. Many nice features- solid wood floors, Pella windows, roller blinds, new tile roof shingles and gutters in 2016, main level powder bath, attached garage with epoxy flooring & racks. Large west facing primary suite, with five-piece spa like bath with heated floors, Sola Tube for added natural lighting and an air jetted soaking tub. Three additional bedrooms on this level, with a full bath, heated floors, Sola Tube natural lighting- (4th bedroom is non-conforming only a... more »
Listing Office: Kentwood Real Estate City Properties 
Essential Information
- MLS® #2342903
- Price$2,099,000
- Bedrooms5
- Bathrooms4.00
- Full Baths2
- Half Baths1
- Square Footage3,705
- Acres0.19
- Year Built1969
- TypeResidential
- Sub-TypeSingle Family Residence
- StyleContemporary
- StatusActive
Community Information
- Address105 S Dexter Street
- SubdivisionHilltop
- CityDenver
- CountyDenver
- StateCO
- Zip Code80246
Amenities
- Parking Spaces2
- ParkingFloor Coating, Storage
- # of Garages2
Utilities
Cable Available, Electricity Available, Electricity Connected, Natural Gas Available, Natural Gas Connected
Interior
- HeatingBaseboard, Hot Water
- FireplaceYes
- # of Fireplaces1
- FireplacesFamily Room
- StoriesThree Or More
Interior Features
Eat-in Kitchen, Entrance Foyer, Five Piece Bath, High Ceilings, Jet Action Tub, Kitchen Island, Primary Suite, Quartz Counters, Solid Surface Counters, Vaulted Ceiling(s), Walk-In Closet(s)
Appliances
Convection Oven, Cooktop, Dishwasher, Disposal, Dryer, Gas Water Heater, Microwave, Range Hood, Refrigerator, Washer
Cooling
Air Conditioning-Room, Central Air
Exterior
- RoofOther
- FoundationConcrete Perimeter
Exterior Features
Fire Pit, Garden, Gas Valve, Private Yard
Lot Description
Corner Lot, Level, Sprinklers In Front, Sprinklers In Rear
Windows
Double Pane Windows, Egress Windows, Skylight(s), Window Treatments
School Information
- DistrictDenver 1
- ElementaryCarson
- MiddleHill
- HighGeorge Washington
Additional Information
- Date ListedMarch 4th, 2025
- ZoningE-SU-G
Listing Details
Kentwood Real Estate City Properties
Office Contact
kevin@kentwoodcity.com,303-520-4040
 Terms and Conditions: The content relating to real estate for sale in this Web site comes in part from the Internet Data eXchange ("IDX") program of METROLIST, INC., DBA RECOLORADO® Real estate listings held by brokers other than RE/MAX Professionals are marked with the IDX Logo. This information is being provided for the consumers personal, non-commercial use and may not be used for any other purpose. All information subject to change and should be independently verified.
Terms and Conditions: The content relating to real estate for sale in this Web site comes in part from the Internet Data eXchange ("IDX") program of METROLIST, INC., DBA RECOLORADO® Real estate listings held by brokers other than RE/MAX Professionals are marked with the IDX Logo. This information is being provided for the consumers personal, non-commercial use and may not be used for any other purpose. All information subject to change and should be independently verified.
Copyright 2025 METROLIST, INC., DBA RECOLORADO® -- All Rights Reserved 6455 S. Yosemite St., Suite 500 Greenwood Village, CO 80111 USA
Listing information last updated on April 4th, 2025 at 8:19am MDT.

