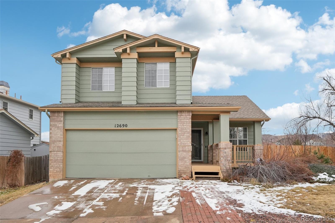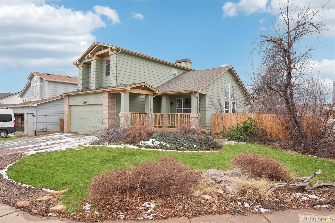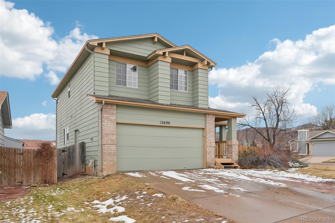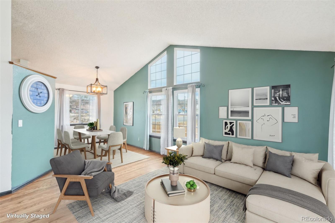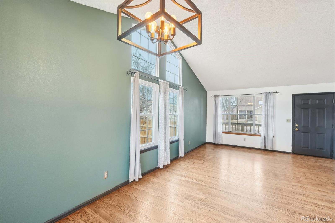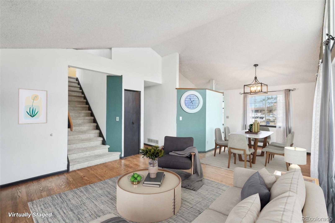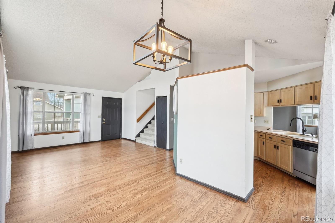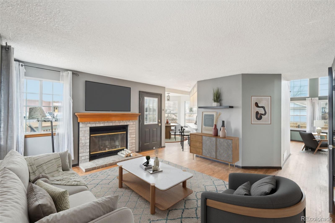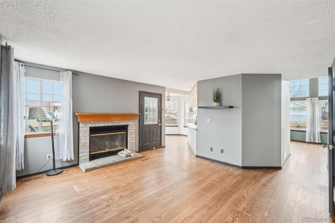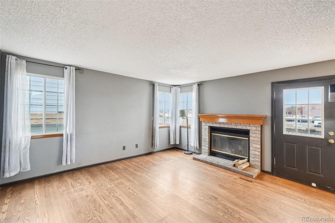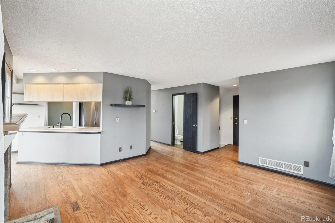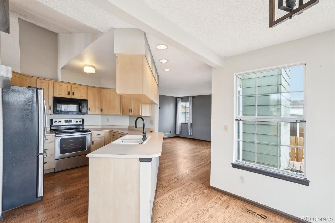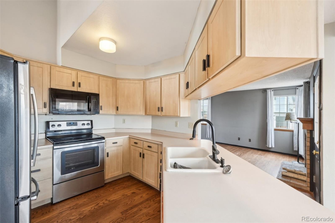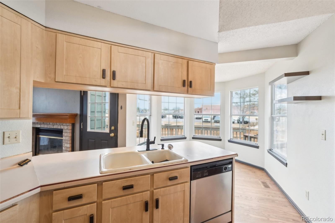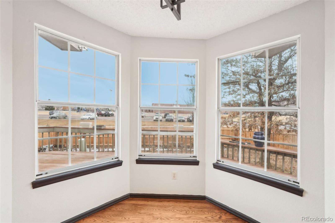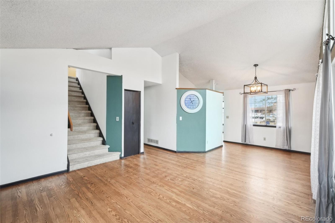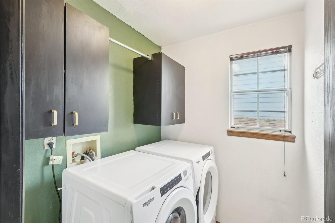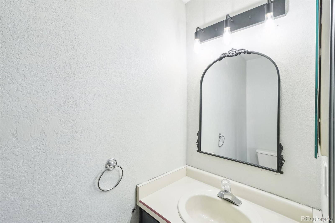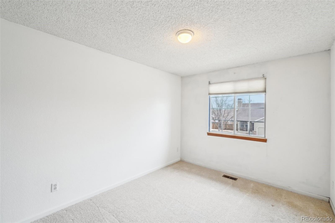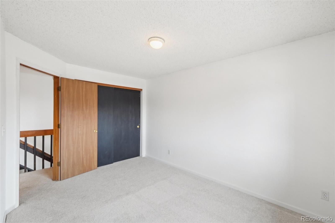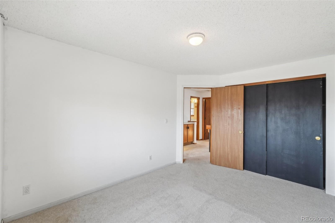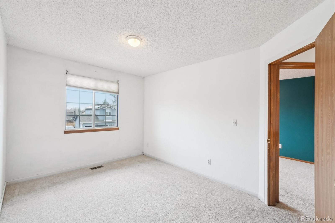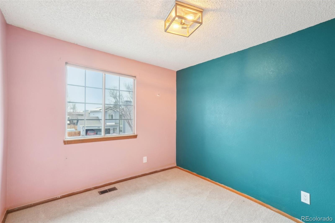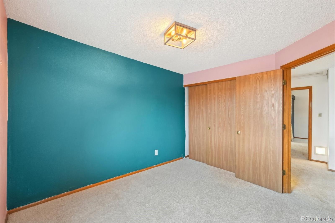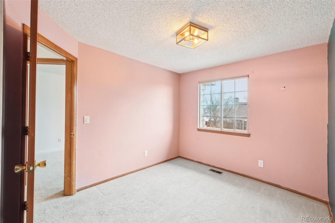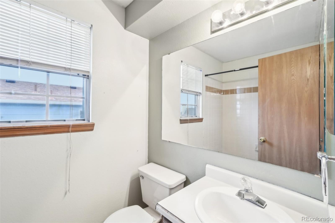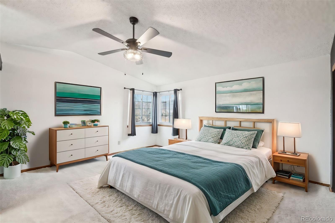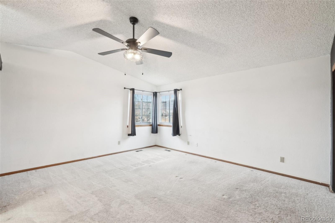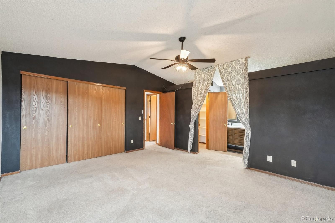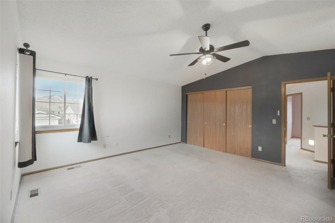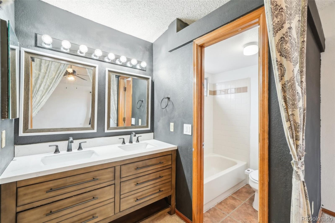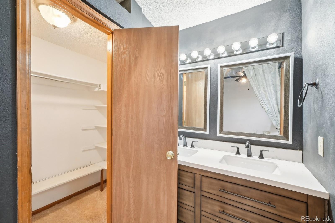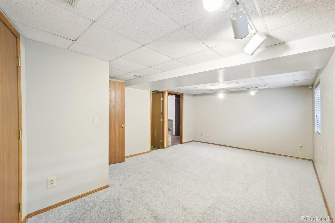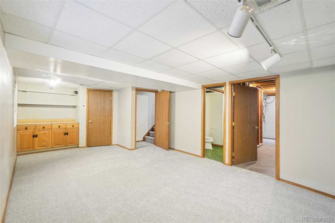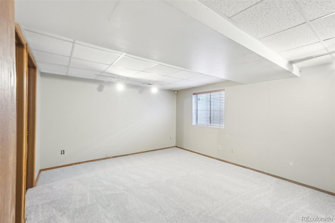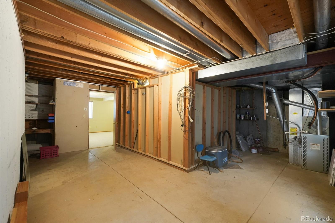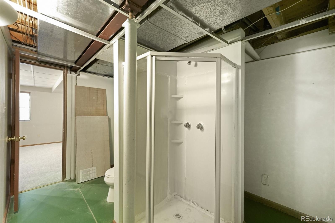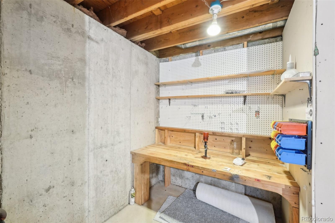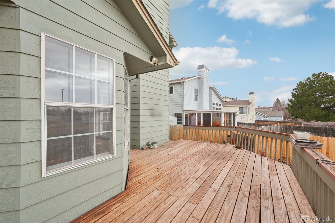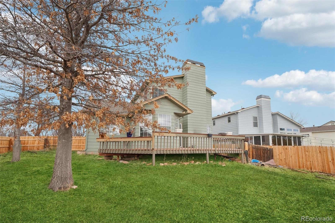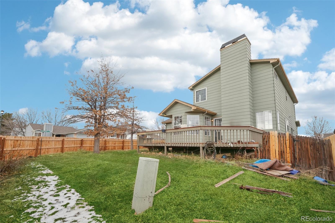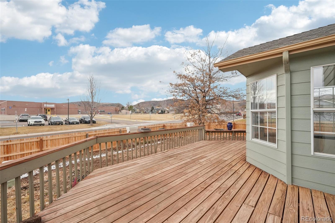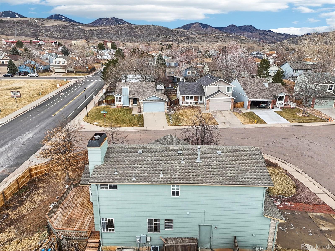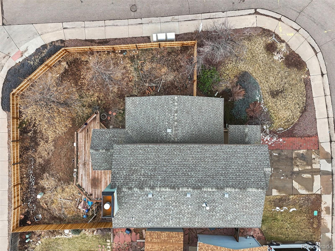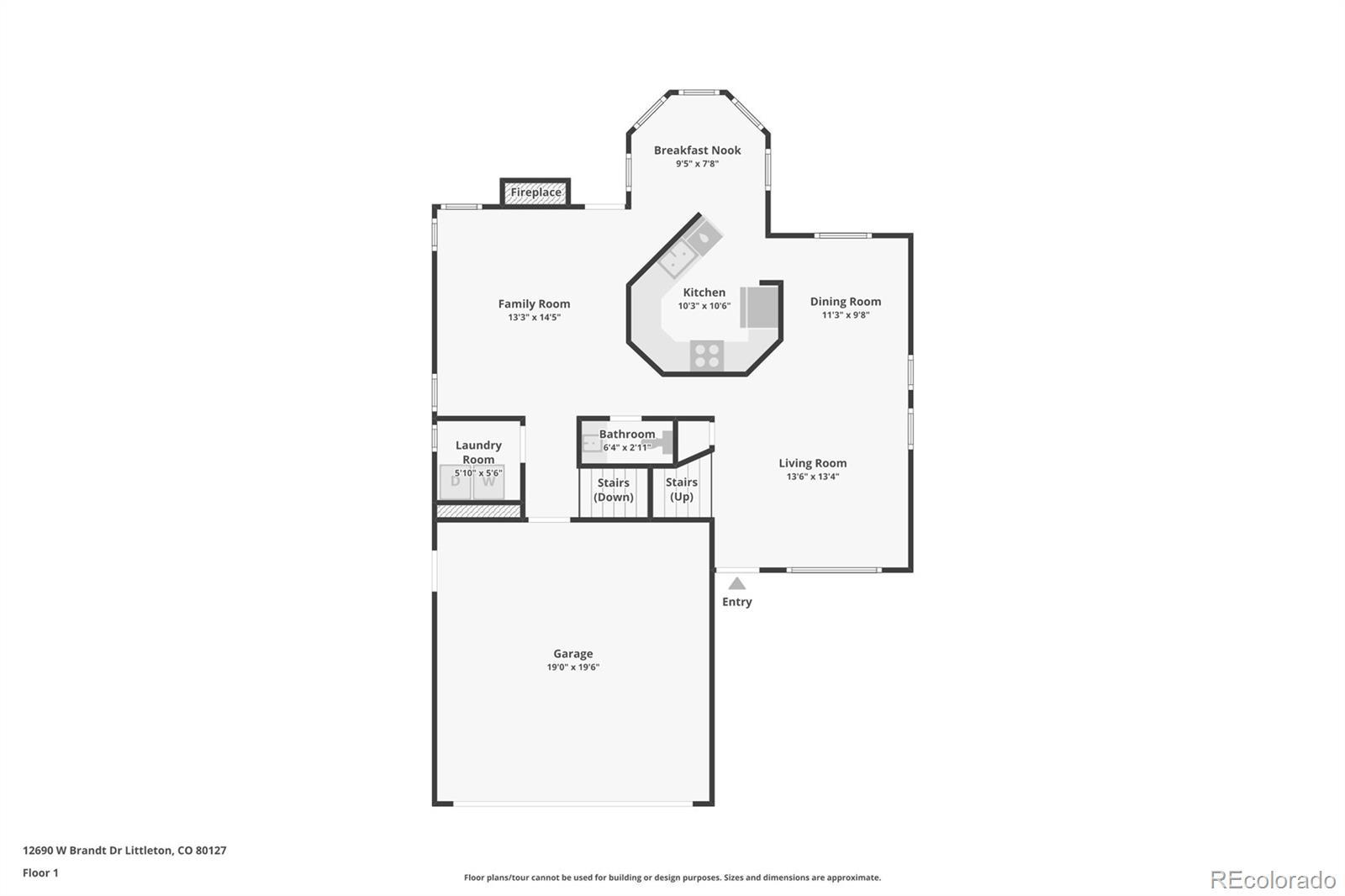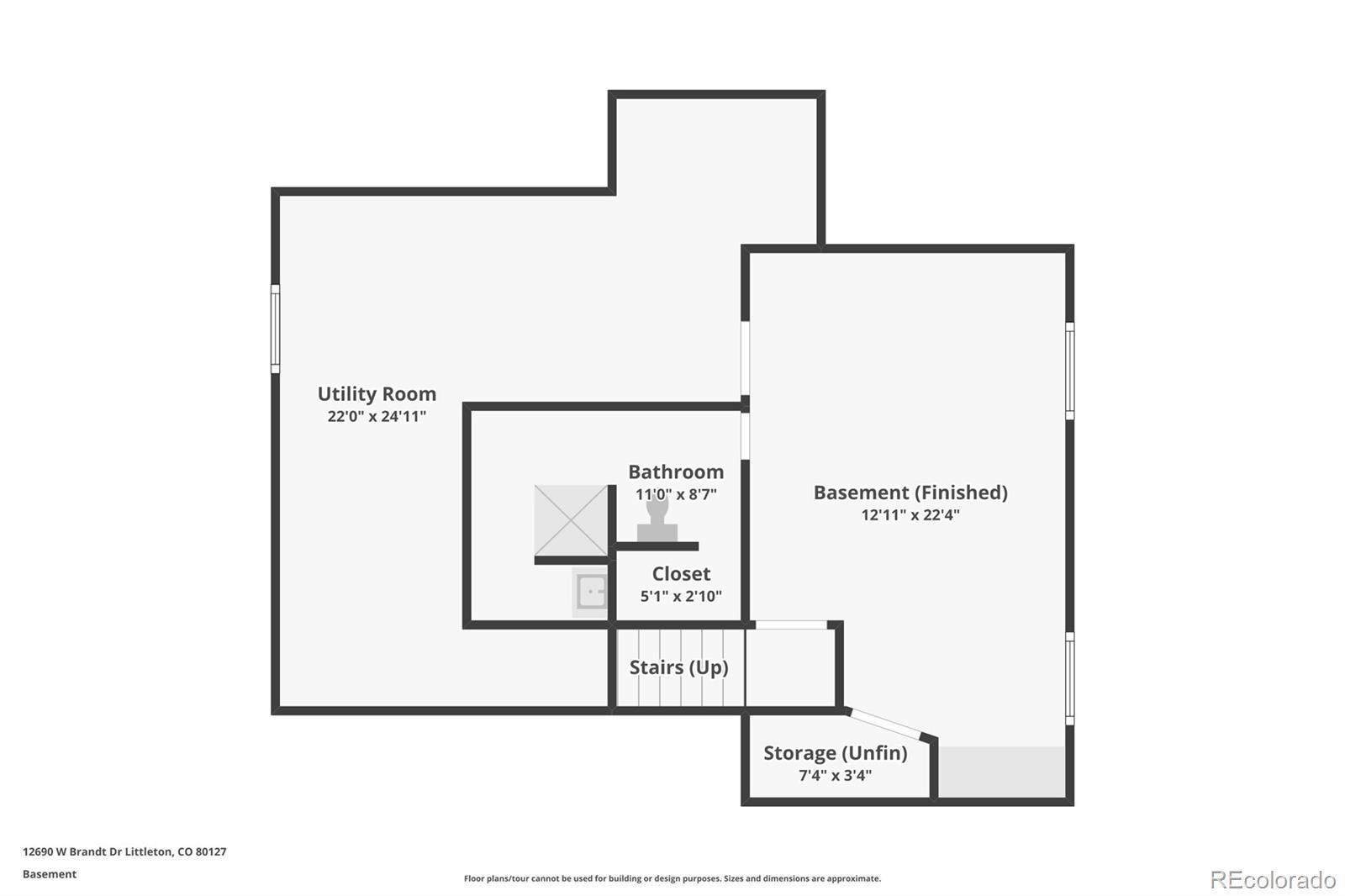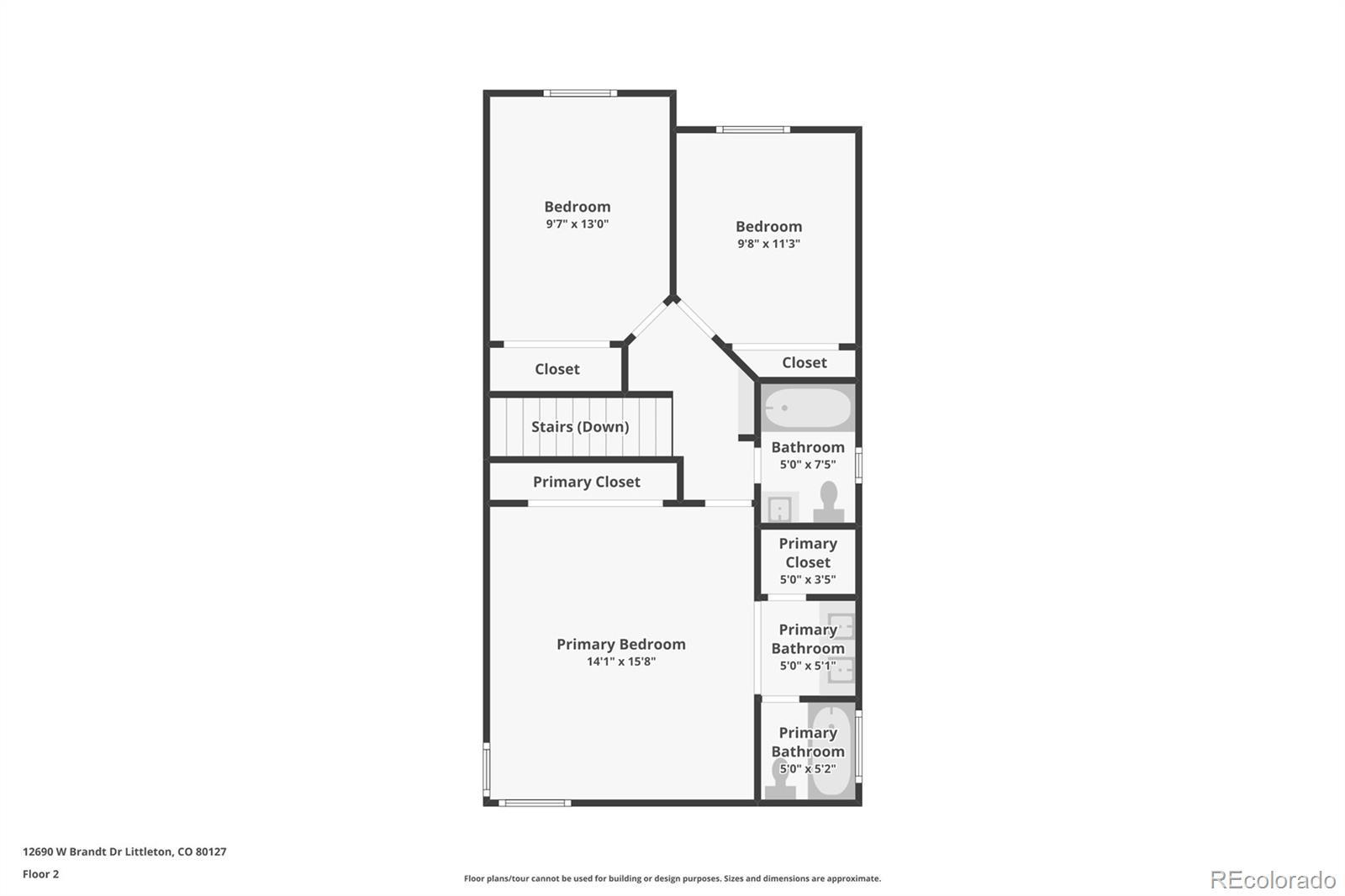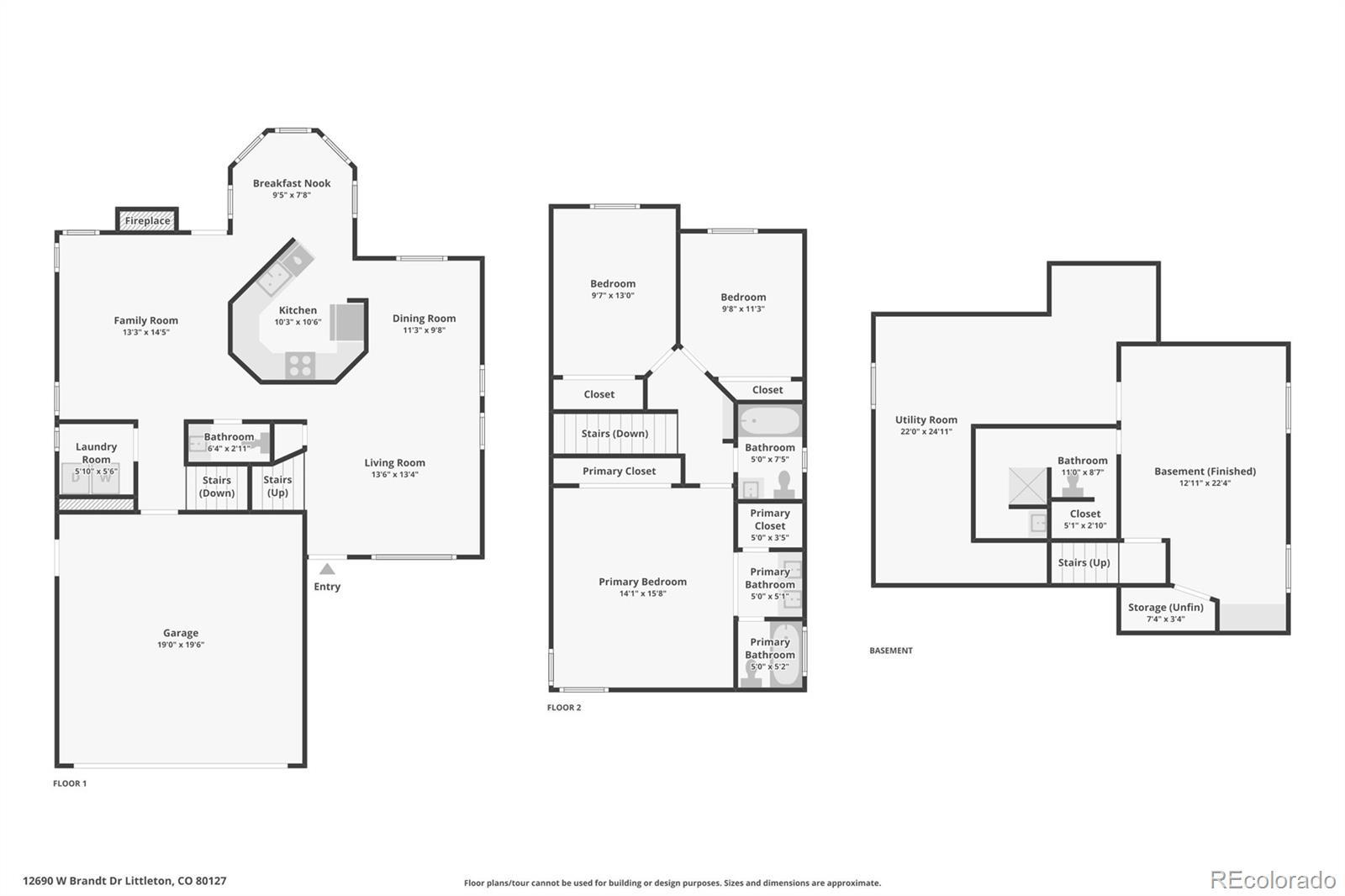Find us on...
Dashboard
- 3 Beds
- 4 Baths
- 2,232 Sqft
- .14 Acres
New Search X
12690 W Brandt Drive
Welcome to 12690 W Brandt Drive, a charming two-story home located in fantastic Littleton neighborhood of Westgold Meadows! This spacious 3-bedroom, 4-bathroom home offers the perfect blend of comfort and convenience. Step inside to a bright and airy interior with vaulted ceilings, allowing natural light to flood the space. The kitchen features a cozy breakfast nook, ideal for enjoying your morning coffee. All three bedrooms are conveniently located upstairs, including the primary suite with vaulted ceilings and an en-suite bathroom for added privacy. The fully fenced backyard provides the perfect entertaining space with stunning mountain views, while the home’s location right across from Mount Carbon Elementary School offers added convenience. With a brand new water heater (2024), new exterior paint (2023), and a new fence (2024), you’ll enjoy peace of mind with these recent upgrades. Plus, the basement features brand new carpet! This home sits on a beautiful corner lot and offers a prime location with quick access to 285 and 470. Enjoy being less than 10 minutes from the Historic Red Rocks Amphitheater, Chatfield Reservoir, and I-70, as well as only 5 minutes to shopping, dining, and all the amenities you need. Don't miss out on this opportunity – this is the only home available in this sought-after neighborhood!
Listing Office: Thrive Real Estate Group 
Essential Information
- MLS® #2333107
- Price$625,000
- Bedrooms3
- Bathrooms4.00
- Full Baths2
- Half Baths1
- Square Footage2,232
- Acres0.14
- Year Built1989
- TypeResidential
- Sub-TypeSingle Family Residence
- StatusPending
Community Information
- Address12690 W Brandt Drive
- SubdivisionWestgold Meadows
- CityLittleton
- CountyJefferson
- StateCO
- Zip Code80127
Amenities
- Parking Spaces2
- # of Garages2
Amenities
Clubhouse, Playground, Pool, Tennis Court(s)
Utilities
Cable Available, Electricity Available, Electricity Connected, Internet Access (Wired), Natural Gas Available, Natural Gas Connected, Phone Available
Parking
Concrete, Exterior Access Door, Lighted
Interior
- HeatingForced Air
- CoolingCentral Air
- FireplaceYes
- # of Fireplaces1
- FireplacesLiving Room
- StoriesTwo
Interior Features
Breakfast Nook, Ceiling Fan(s), High Ceilings, Laminate Counters, Quartz Counters, Vaulted Ceiling(s), Walk-In Closet(s)
Appliances
Cooktop, Dishwasher, Dryer, Gas Water Heater, Microwave, Range, Refrigerator, Washer
Exterior
- RoofComposition
Exterior Features
Lighting, Private Yard, Rain Gutters
Lot Description
Corner Lot, Near Public Transit
Windows
Double Pane Windows, Triple Pane Windows
School Information
- DistrictJefferson County R-1
- ElementaryMount Carbon
- MiddleSummit Ridge
- HighDakota Ridge
Additional Information
- Date ListedFebruary 17th, 2025
- ZoningP-D
Listing Details
 Thrive Real Estate Group
Thrive Real Estate Group
Office Contact
kpetersen@thrivedenver.com,712-249-9530
 Terms and Conditions: The content relating to real estate for sale in this Web site comes in part from the Internet Data eXchange ("IDX") program of METROLIST, INC., DBA RECOLORADO® Real estate listings held by brokers other than RE/MAX Professionals are marked with the IDX Logo. This information is being provided for the consumers personal, non-commercial use and may not be used for any other purpose. All information subject to change and should be independently verified.
Terms and Conditions: The content relating to real estate for sale in this Web site comes in part from the Internet Data eXchange ("IDX") program of METROLIST, INC., DBA RECOLORADO® Real estate listings held by brokers other than RE/MAX Professionals are marked with the IDX Logo. This information is being provided for the consumers personal, non-commercial use and may not be used for any other purpose. All information subject to change and should be independently verified.
Copyright 2025 METROLIST, INC., DBA RECOLORADO® -- All Rights Reserved 6455 S. Yosemite St., Suite 500 Greenwood Village, CO 80111 USA
Listing information last updated on April 22nd, 2025 at 5:03am MDT.

