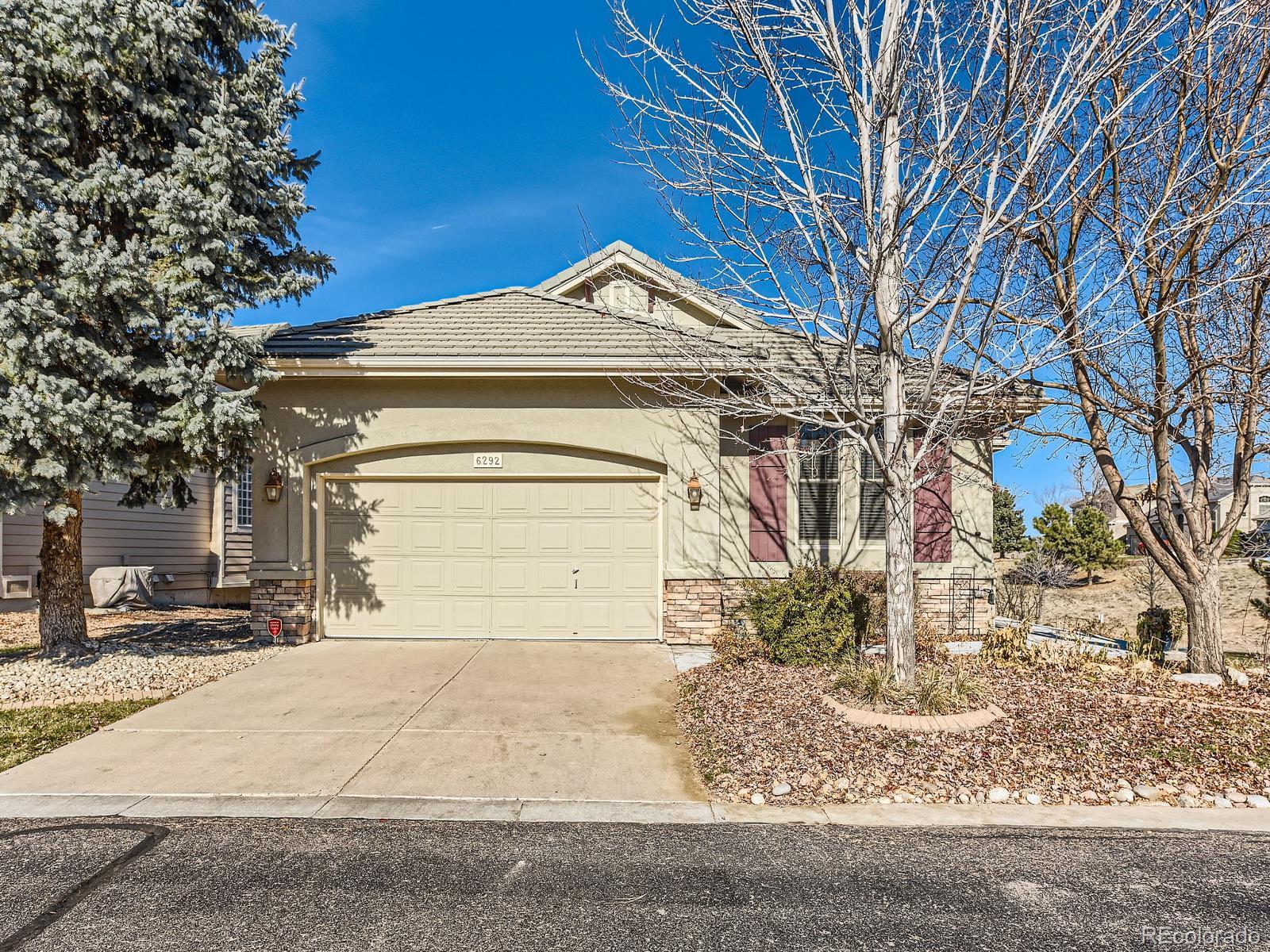Find us on...
Dashboard
- 3 Beds
- 3 Baths
- 3,512 Sqft
- .15 Acres
New Search X
6292 S Blackhawk Court
Rare oversized corner lot in Sanctuary on the Park with unobstructed views and prime privacy at the end of the street. This ranch-style patio home offers maintenance-free living with an updated kitchen featuring stainless steel appliances, gas cooktop, granite counters, Caesarstone quartz island, and ample cabinets. The remodeled primary suite has a custom walk-in closet and luxury 5-piece en-suite bath. The open floor plan boasts hardwood floors, large windows, a triple-sided fireplace, built-in TV storage, and surround sound. The main floor office includes a custom bookcase, plus a laundry room with extra storage and a utility sink. Step onto the covered balcony to enjoy breathtaking views, wildlife, and ultimate privacy. The finished basement features a large great room, third bedroom with en-suite bath, and a huge unfinished storage room. Updates include a newer furnace, water heater, humidifier, and most windows. Located near Valley Country Club, parks, trails, golf, dining, shopping, and top-rated schools. Don’t miss this incredible home! Drone Tour: https://youtu.be/GJwIxJiIhuU
Listing Office: RE/MAX Leaders 
Essential Information
- MLS® #2332759
- Price$925,000
- Bedrooms3
- Bathrooms3.00
- Full Baths2
- Square Footage3,512
- Acres0.15
- Year Built1999
- TypeResidential
- Sub-TypeSingle Family Residence
- StatusActive
Community Information
- Address6292 S Blackhawk Court
- SubdivisionSanctuary on the Park
- CityCentennial
- CountyArapahoe
- StateCO
- Zip Code80111
Amenities
- Parking Spaces2
- # of Garages2
Interior
- HeatingForced Air
- CoolingCentral Air
- FireplaceYes
- # of Fireplaces1
- FireplacesLiving Room
- StoriesOne
Interior Features
Built-in Features, Ceiling Fan(s), Eat-in Kitchen, Entrance Foyer, Five Piece Bath, Granite Counters, Kitchen Island, Laminate Counters, Open Floorplan, Primary Suite, Quartz Counters, Smoke Free, Sound System, Tile Counters, Utility Sink, Walk-In Closet(s)
Appliances
Cooktop, Dishwasher, Disposal, Dryer, Gas Water Heater, Humidifier, Microwave, Oven, Refrigerator, Washer
Exterior
- Exterior FeaturesBalcony
- WindowsBay Window(s)
- RoofConcrete
Lot Description
Corner Lot, Level, Master Planned, Near Public Transit, Open Space, Sprinklers In Front, Sprinklers In Rear
School Information
- DistrictCherry Creek 5
- ElementaryHigh Plains
- MiddleCampus
- HighCherry Creek
Additional Information
- Date ListedNovember 21st, 2024
Listing Details
 RE/MAX Leaders
RE/MAX Leaders
Office Contact
tracilynkennedy@gmail.com,970-389-7643
 Terms and Conditions: The content relating to real estate for sale in this Web site comes in part from the Internet Data eXchange ("IDX") program of METROLIST, INC., DBA RECOLORADO® Real estate listings held by brokers other than RE/MAX Professionals are marked with the IDX Logo. This information is being provided for the consumers personal, non-commercial use and may not be used for any other purpose. All information subject to change and should be independently verified.
Terms and Conditions: The content relating to real estate for sale in this Web site comes in part from the Internet Data eXchange ("IDX") program of METROLIST, INC., DBA RECOLORADO® Real estate listings held by brokers other than RE/MAX Professionals are marked with the IDX Logo. This information is being provided for the consumers personal, non-commercial use and may not be used for any other purpose. All information subject to change and should be independently verified.
Copyright 2025 METROLIST, INC., DBA RECOLORADO® -- All Rights Reserved 6455 S. Yosemite St., Suite 500 Greenwood Village, CO 80111 USA
Listing information last updated on April 5th, 2025 at 7:34am MDT.




































