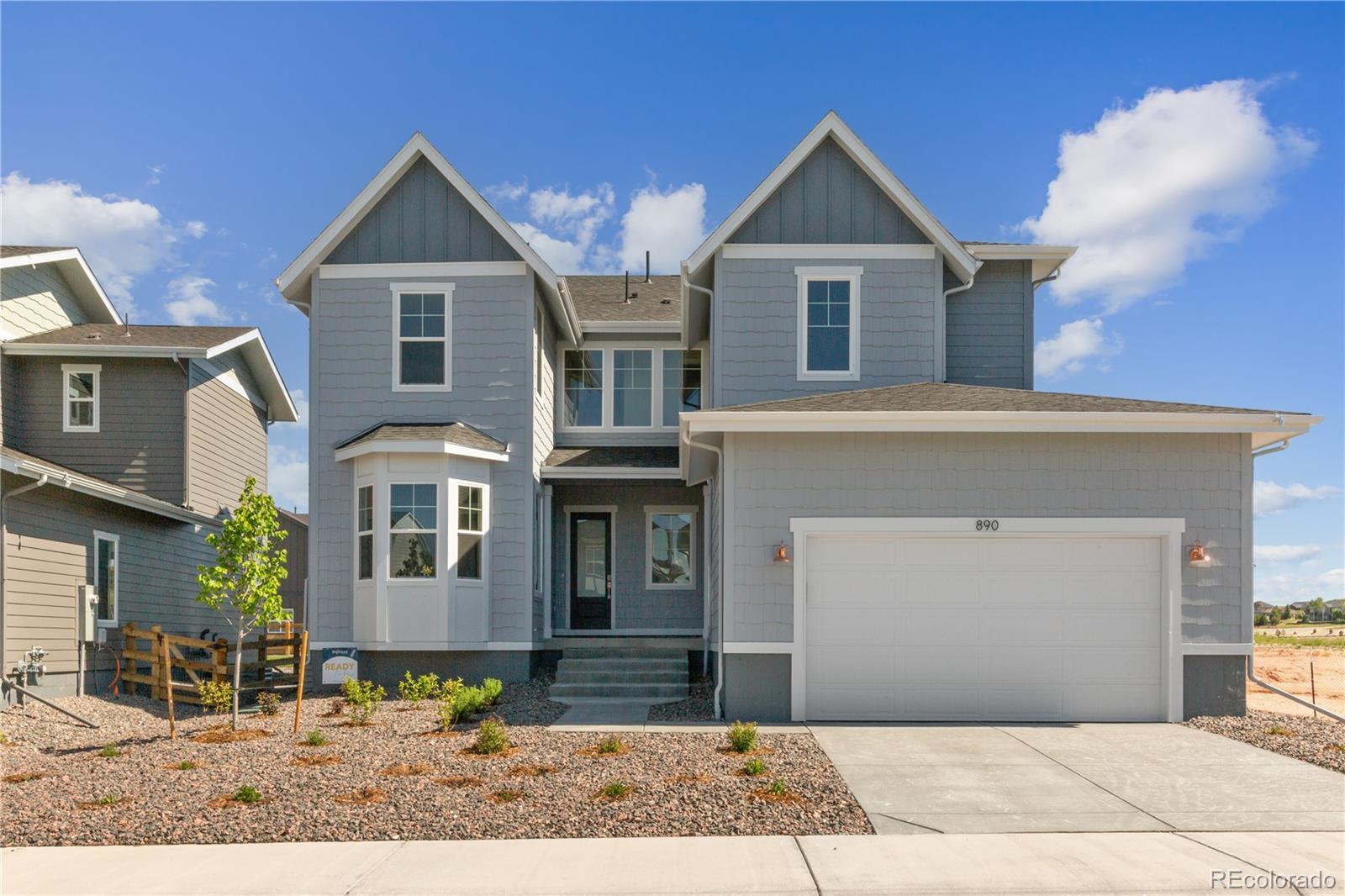Find us on...
Dashboard
- 5 Beds
- 4 Baths
- 3,475 Sqft
- .16 Acres
New Search X
890 Coal Bank Trail
*** PRICE INCLUDES BUYER INCENTIVES *** Discover this expansive 3500 sq ft retreat nestled against serene open space. As one of our largest plans, this home offers 5 bedrooms, 4 bathrooms, and a 4-car tandem garage, perfect for growing families or hosting guests. The thoughtfully designed layout maximizes comfort and privacy, featuring: - Meticulously landscaped front and rear yards - Open, airy interiors with abundant natural light - Elegant iron balusters on the staircase - Open-concept living areas for seamless entertaining - Chef's kitchen with quartz countertops and gray cabinets - Laminate flooring throughout - Spa-like primary bathroom - Covered patio This home harmoniously blends luxury, space, and smart design. All builder-selected upgrades included. A must-see private oasis away from the daily grind!
Listing Office: Engel Voelkers Castle Pines 
Essential Information
- MLS® #2311230
- Price$899,355
- Bedrooms5
- Bathrooms4.00
- Full Baths3
- Square Footage3,475
- Acres0.16
- Year Built2024
- TypeResidential
- Sub-TypeSingle Family Residence
- StatusPending
Community Information
- Address890 Coal Bank Trail
- SubdivisionMontaine
- CityCastle Rock
- CountyDouglas
- StateCO
- Zip Code80104
Amenities
- Parking Spaces4
- ParkingTandem
- # of Garages4
Amenities
Clubhouse, Fitness Center, Pool, Spa/Hot Tub, Tennis Court(s), Trail(s)
Utilities
Cable Available, Electricity Connected, Internet Access (Wired), Phone Available
Interior
- AppliancesConvection Oven
- HeatingForced Air
- CoolingCentral Air
- FireplaceYes
- # of Fireplaces1
- FireplacesGas, Great Room
- StoriesTwo
Interior Features
Jack & Jill Bathroom, Open Floorplan, Pantry, Primary Suite, Quartz Counters, Smoke Free, Walk-In Closet(s)
Exterior
- WindowsDouble Pane Windows
- RoofComposition
Lot Description
Greenbelt, Master Planned, Sprinklers In Front, Sprinklers In Rear
School Information
- DistrictDouglas RE-1
- ElementaryFlagstone
- MiddleMesa
- HighDouglas County
Additional Information
- Date ListedFebruary 26th, 2025
Listing Details
 Engel Voelkers Castle Pines
Engel Voelkers Castle Pines
Office Contact
Dane.Robinson@engelvoelkers.com,720-880-1717
 Terms and Conditions: The content relating to real estate for sale in this Web site comes in part from the Internet Data eXchange ("IDX") program of METROLIST, INC., DBA RECOLORADO® Real estate listings held by brokers other than RE/MAX Professionals are marked with the IDX Logo. This information is being provided for the consumers personal, non-commercial use and may not be used for any other purpose. All information subject to change and should be independently verified.
Terms and Conditions: The content relating to real estate for sale in this Web site comes in part from the Internet Data eXchange ("IDX") program of METROLIST, INC., DBA RECOLORADO® Real estate listings held by brokers other than RE/MAX Professionals are marked with the IDX Logo. This information is being provided for the consumers personal, non-commercial use and may not be used for any other purpose. All information subject to change and should be independently verified.
Copyright 2025 METROLIST, INC., DBA RECOLORADO® -- All Rights Reserved 6455 S. Yosemite St., Suite 500 Greenwood Village, CO 80111 USA
Listing information last updated on April 21st, 2025 at 10:33am MDT.


























