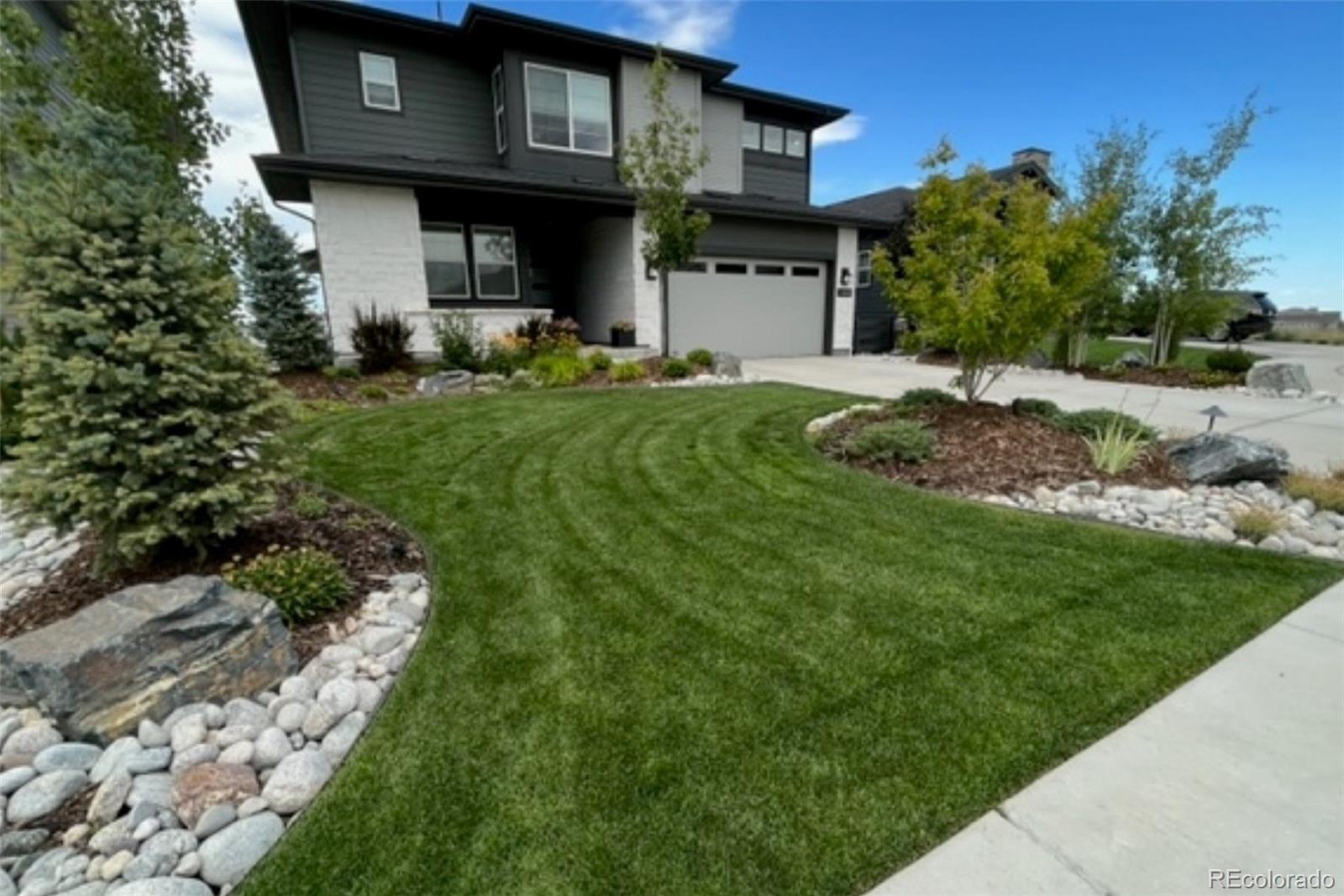Find us on...
Dashboard
- 4 Beds
- 3 Baths
- 2,959 Sqft
- .16 Acres
New Search X
6610 Barnstead Drive
Upgraded 2-story with walkout. Pride of ownership shows. Expansive front range mountain and sunset views. Backs and Adjacent to open space. Wraparound expanded deck with sunny and shaded spaces. Screening for privacy and sun. Large patio below. Deck space for dining and lounging. Edison bulb light strings. Professionally designed and installed landscaping with accent lighting. High-end upgraded finishes, fixtures, flooring, tile, solid surfaces, lighting, stair railing, and appliances. Range and wall ovens and convection microwave. Beverage frig. Custom storage cabinets on the island. Neolith custom marbled fireplace. Custom designed and built black-anodized steel and glass sliding office doors. Hunter Douglas window coverings. Open concept, 2-story vaulted ceiling, lots of windows for natural light. Versatile loft space. Hand-troweled wall and ceiling finish. Massive primary suite, custom closet, rain head shower. Upstairs laundry room. 3-car finished and insulated garage with granite-flake Epoxy floor. Enclosed back yard. Two furnaces and whole house humidifiers. Eero Wi-Fi boosters. Programmable Smart switches. Tankless water heater. Gas fireplace insert with heat circulation fan system. Switched outlet on eve soffit for holiday lighting. Covered front porch. Ring doorbell. South-facing for Winter snow melt. A covered bridge welcomes you home. Extensive walking paths meandering through the natural open space for connection to nature and wildlife. The Exchange coffee house is a wonderful place to hang out with friends and enjoy coffee and light fare. Sign up for internationally themed dinners or wine tastings. The Canyon House offers a restaurant, bar, meeting and workspaces, Ping Pong and Pool tables, a gym and workout studio, extensive outdoor patio space with lounge seating and fire pits, and a lawn event venue. The community pool is massive. An amazing place to relax with friends and family with poolside service. A perfect place to call home.
Listing Office: Coldwell Banker Realty 24 
Essential Information
- MLS® #2302834
- Price$1,225,000
- Bedrooms4
- Bathrooms3.00
- Full Baths3
- Square Footage2,959
- Acres0.16
- Year Built2020
- TypeResidential
- Sub-TypeSingle Family Residence
- StyleMountain Contemporary
- StatusPending
Community Information
- Address6610 Barnstead Drive
- SubdivisionThe Canyons
- CityCastle Pines
- CountyDouglas
- StateCO
- Zip Code80108
Amenities
- Parking Spaces3
- # of Garages3
- ViewMeadow, Mountain(s), Plains
Amenities
Clubhouse, Fitness Center, Park, Parking, Playground, Pool, Spa/Hot Tub, Trail(s)
Utilities
Cable Available, Electricity Connected, Internet Access (Wired), Natural Gas Connected, Phone Connected
Parking
Concrete, Finished, Floor Coating, Insulated Garage, Lighted, Tandem
Interior
- HeatingForced Air, Natural Gas
- CoolingCentral Air
- FireplaceYes
- # of Fireplaces1
- StoriesThree Or More
Interior Features
Entrance Foyer, Five Piece Bath, High Ceilings, High Speed Internet, Jack & Jill Bathroom, Kitchen Island, Open Floorplan, Pantry, Primary Suite, Quartz Counters, Smart Lights, Smart Thermostat, Smoke Free, Solid Surface Counters, Utility Sink, Vaulted Ceiling(s), Walk-In Closet(s), Wired for Data
Appliances
Convection Oven, Cooktop, Dishwasher, Disposal, Double Oven, Freezer, Humidifier, Microwave, Oven, Range, Range Hood, Refrigerator, Self Cleaning Oven, Sump Pump, Tankless Water Heater, Wine Cooler
Fireplaces
Circulating, Gas, Great Room, Insert
Exterior
- RoofArchitecural Shingle
- FoundationConcrete Perimeter, Slab
Exterior Features
Garden, Gas Valve, Lighting, Private Yard, Rain Gutters
Lot Description
Cul-De-Sac, Greenbelt, Irrigated, Landscaped, Many Trees, Master Planned, Meadow, Open Space, Sloped, Sprinklers In Front, Sprinklers In Rear
Windows
Double Pane Windows, Egress Windows, Window Coverings
School Information
- DistrictDouglas RE-1
- ElementaryTimber Trail
- MiddleRocky Heights
- HighRock Canyon
Additional Information
- Date ListedApril 8th, 2025
Listing Details
 Coldwell Banker Realty 24
Coldwell Banker Realty 24
Office Contact
dan.nasseth@cbrealty.com,720-202-6687
 Terms and Conditions: The content relating to real estate for sale in this Web site comes in part from the Internet Data eXchange ("IDX") program of METROLIST, INC., DBA RECOLORADO® Real estate listings held by brokers other than RE/MAX Professionals are marked with the IDX Logo. This information is being provided for the consumers personal, non-commercial use and may not be used for any other purpose. All information subject to change and should be independently verified.
Terms and Conditions: The content relating to real estate for sale in this Web site comes in part from the Internet Data eXchange ("IDX") program of METROLIST, INC., DBA RECOLORADO® Real estate listings held by brokers other than RE/MAX Professionals are marked with the IDX Logo. This information is being provided for the consumers personal, non-commercial use and may not be used for any other purpose. All information subject to change and should be independently verified.
Copyright 2025 METROLIST, INC., DBA RECOLORADO® -- All Rights Reserved 6455 S. Yosemite St., Suite 500 Greenwood Village, CO 80111 USA
Listing information last updated on April 23rd, 2025 at 4:19pm MDT.



















































