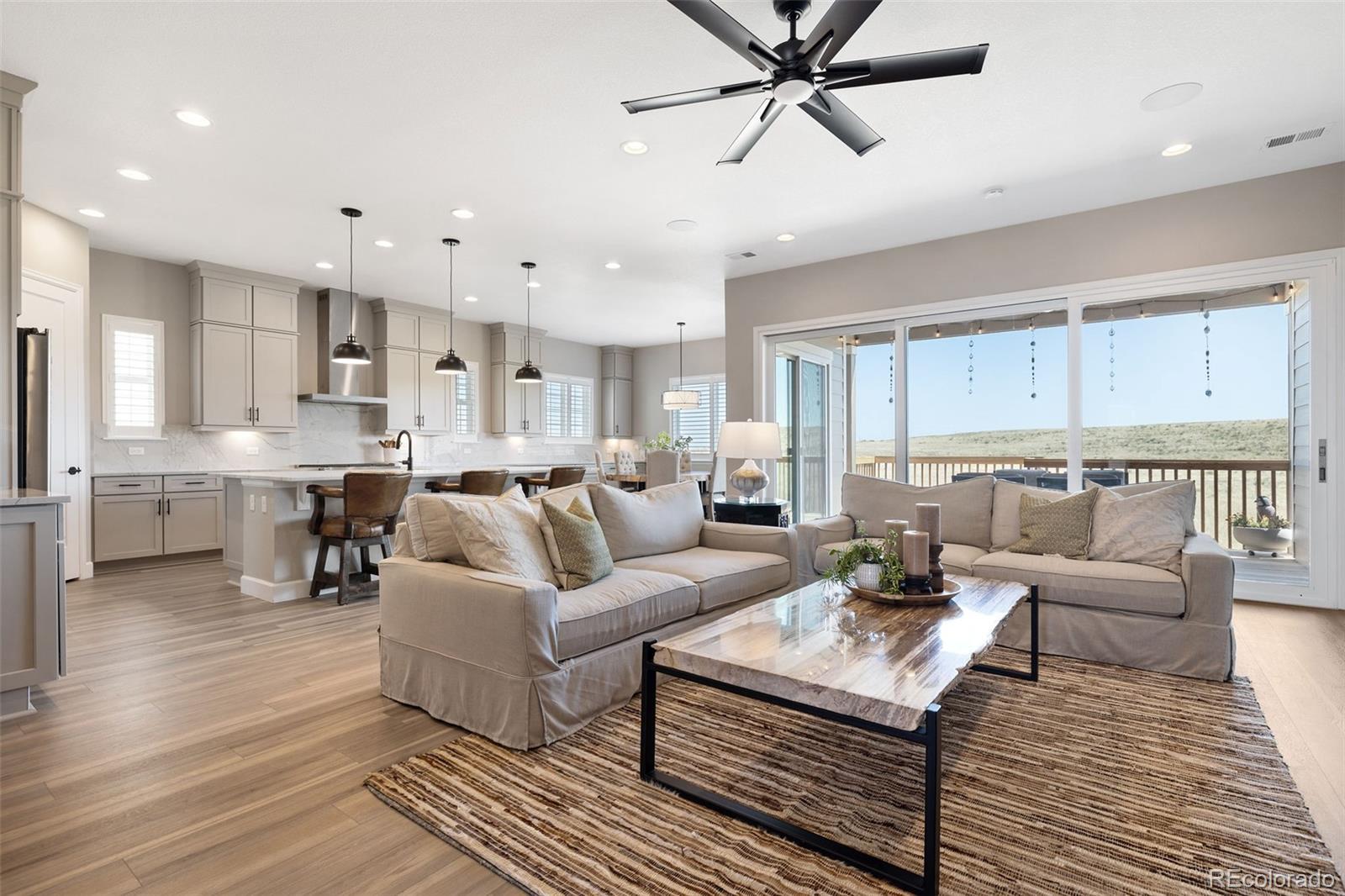Find us on...
Dashboard
- 4 Beds
- 4 Baths
- 4,437 Sqft
- .18 Acres
New Search X
6950 S Yantley Court
Welcome to 6950 S Yantly Ct, a residence of unparalleled sophistication and refined elegance. This exceptional home is situated on a highly desirable lot that backs to open space, offering breathtaking, unobstructed views and a serene, private setting. The beautifully landscaped backyard, featuring top-tier artificial turf, seamlessly connects to the covered back deck through a multi-pane sliding glass door from the grand living room—an ideal space for entertaining or relaxing amidst the tranquil backdrop.Every upgrade in this home was thoughtfully selected during the building process, ensuring the highest standards of quality and design. The property boasts high-quality brand new windows and sliding doors throughout, enhancing both energy efficiency and natural light. Additional features include fully owned solar panels, a whole-house humidifier, and a water softener. The modern open grand staircase with sleek railing elegantly descends from the living room to the walk-out basement, which is designed for seamless indoor-outdoor living. The finished basement is an entertainer’s dream, featuring a family room with a built-in bar, a versatile bonus room, two generously sized bedrooms, and a 3/4 bathroom. On the main floor, the thoughtfully designed guest suite stands out with its own private amenities. It features a well-appointed wet bar, living room, and a 3/4 bathroom, offering guests a luxurious and self-contained retreat. Inside, the gourmet kitchen impresses with top-tier appliances, a farmhouse sink, and exquisite marble countertops with upgraded cabinets. The opulent primary suite offers a private retreat with a luxurious bathroom, including dual vanities, a standalone soaking tub, and a spacious walk-in shower. Discover the perfect blend of elegance, comfort, and scenic beauty in this magnificent home, where every detail has been meticulously crafted for a lifestyle of sophistication and ease.
Listing Office: Berkshire Hathaway HomeServices Colorado Real Estate, LLC – Erie 
Essential Information
- MLS® #2295834
- Price$1,275,000
- Bedrooms4
- Bathrooms4.00
- Full Baths1
- Half Baths1
- Square Footage4,437
- Acres0.18
- Year Built2022
- TypeResidential
- Sub-TypeSingle Family Residence
- StyleTraditional
- StatusPending
Community Information
- Address6950 S Yantley Court
- SubdivisionSouthshore
- CityAurora
- CountyArapahoe
- StateCO
- Zip Code80016
Amenities
- Parking Spaces3
- # of Garages3
- ViewPlains
Amenities
Clubhouse, Fitness Center, Park, Playground, Pond Seasonal, Pool, Trail(s)
Utilities
Electricity Connected, Natural Gas Connected
Parking
Concrete, Dry Walled, Floor Coating
Interior
- HeatingForced Air
- CoolingCentral Air
- FireplaceYes
- # of Fireplaces1
- FireplacesGas, Living Room
- StoriesOne
Interior Features
Ceiling Fan(s), Five Piece Bath, High Ceilings, In-Law Floor Plan, Kitchen Island, Marble Counters, Open Floorplan, Pantry, Utility Sink, Walk-In Closet(s), Wet Bar
Appliances
Bar Fridge, Dishwasher, Disposal, Gas Water Heater, Humidifier, Microwave, Oven, Range, Range Hood, Refrigerator, Sump Pump, Water Softener
Exterior
- Exterior FeaturesGas Grill, Private Yard
- RoofComposition
Lot Description
Borders Public Land, Landscaped, Open Space, Sprinklers In Front, Sprinklers In Rear
Windows
Egress Windows, Window Treatments
School Information
- DistrictCherry Creek 5
- ElementaryAltitude
- MiddleFox Ridge
- HighCherokee Trail
Additional Information
- Date ListedAugust 29th, 2024
Listing Details
Berkshire Hathaway HomeServices Colorado Real Estate, LLC – Erie
Office Contact
mckenna@themauteam.com,970-946-0679
 Terms and Conditions: The content relating to real estate for sale in this Web site comes in part from the Internet Data eXchange ("IDX") program of METROLIST, INC., DBA RECOLORADO® Real estate listings held by brokers other than RE/MAX Professionals are marked with the IDX Logo. This information is being provided for the consumers personal, non-commercial use and may not be used for any other purpose. All information subject to change and should be independently verified.
Terms and Conditions: The content relating to real estate for sale in this Web site comes in part from the Internet Data eXchange ("IDX") program of METROLIST, INC., DBA RECOLORADO® Real estate listings held by brokers other than RE/MAX Professionals are marked with the IDX Logo. This information is being provided for the consumers personal, non-commercial use and may not be used for any other purpose. All information subject to change and should be independently verified.
Copyright 2025 METROLIST, INC., DBA RECOLORADO® -- All Rights Reserved 6455 S. Yosemite St., Suite 500 Greenwood Village, CO 80111 USA
Listing information last updated on March 31st, 2025 at 10:33am MDT.













































