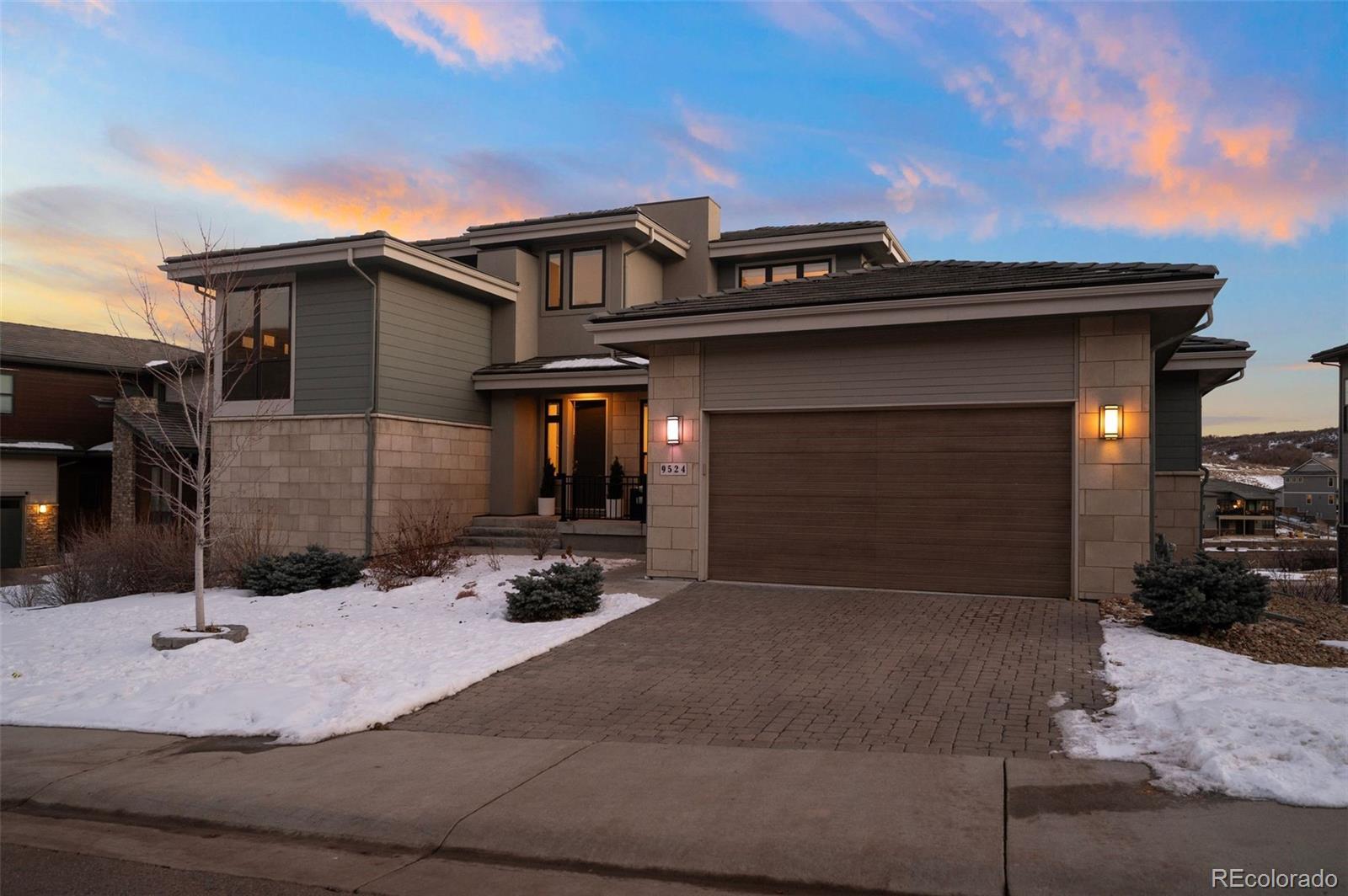Find us on...
Dashboard
- 5 Beds
- 4 Baths
- 5,796 Sqft
- .24 Acres
New Search X
9524 Fork Bluff Point
Tucked within the prestigious Retreat at RidgeGate, this 5-bedroom, 4-bathroom sanctuary blends modern luxury with Colorado’s natural beauty. With unobstructed views of Bluffs Regional Park, this home offers serenity and sophistication, where every sunrise is a masterpiece, and every sunset invites you to unwind. Step into 10’+ vaulted ceilings, custom designer lighting, and extensive wood flooring. The gourmet kitchen is a chef’s dream, featuring top-of-the-line appliances, quartz countertops, custom cabinetry, and an oversized stacking slider that seamlessly connects to the expansive deck—perfect for hosting or enjoying peaceful outdoor moments. The open-concept living room flows effortlessly into the kitchen and outdoor spaces, creating a warm yet elegant ambiance. Upstairs, a spacious home office offers privacy and inspiration, while the versatile loft provides a cozy retreat, reading nook, or extra workspace. Two generously sized guest bedrooms complete the upper level, ensuring comfort and tranquility. The main-level primary suite is a private retreat designed for relaxation. It features a spa-inspired ensuite, a freestanding soaking tub, an oversized walk-in shower, and a chic barn door for added style and privacy. The fully finished walk-out basement transforms this home into an entertainer’s haven. Two additional bedrooms provide flexible space for guests or family, while a state-of-the-art home gym with a private sauna ensures wellness and relaxation. The expansive media and game room is perfect for movie nights, watching the big game, or entertaining at the full bar with custom lighting. Every space is curated for sophistication and function. With a three-car garage, 8’ doors, designer tile, extensive wood flooring, and access to light rail, shopping, dining, and scenic trails, this home is more than a residence—it’s a luxury retreat designed for those who seek the extraordinary. Elegance, comfort, and nature unite in perfect harmony.
Listing Office: Colorado Home Realty 
Essential Information
- MLS® #2287361
- Price$1,925,000
- Bedrooms5
- Bathrooms4.00
- Full Baths2
- Half Baths1
- Square Footage5,796
- Acres0.24
- Year Built2018
- TypeResidential
- Sub-TypeSingle Family Residence
- StyleContemporary
- StatusPending
Community Information
- Address9524 Fork Bluff Point
- SubdivisionRidgegate
- CityLone Tree
- CountyDouglas
- StateCO
- Zip Code80124
Amenities
- Parking Spaces3
- # of Garages3
Utilities
Electricity Connected, Natural Gas Connected, Phone Connected
Parking
Driveway-Brick, Dry Walled, Finished, Oversized, Tandem
Interior
- HeatingForced Air, Natural Gas
- CoolingCentral Air
- FireplaceYes
- # of Fireplaces1
- FireplacesFamily Room, Gas, Gas Log
- StoriesTwo
Interior Features
Ceiling Fan(s), Eat-in Kitchen, Entrance Foyer, Five Piece Bath, High Ceilings, Kitchen Island, Open Floorplan, Pantry, Primary Suite, Quartz Counters, Sauna, Smoke Free, Utility Sink, Walk-In Closet(s), Wet Bar
Appliances
Bar Fridge, Convection Oven, Dishwasher, Disposal, Double Oven, Dryer, Microwave, Oven, Range Hood, Refrigerator, Washer
Exterior
- Exterior FeaturesBalcony, Private Yard
- RoofConcrete
- FoundationSlab
Lot Description
Cul-De-Sac, Greenbelt, Landscaped, Open Space, Sprinklers In Front, Sprinklers In Rear
Windows
Double Pane Windows, Window Coverings
School Information
- DistrictDouglas RE-1
- ElementaryEagle Ridge
- MiddleCresthill
- HighHighlands Ranch
Additional Information
- Date ListedFebruary 4th, 2025
- ZoningRES
Listing Details
 Colorado Home Realty
Colorado Home Realty
Office Contact
jeff@thehearthstonecollective.com,720-785-4880
 Terms and Conditions: The content relating to real estate for sale in this Web site comes in part from the Internet Data eXchange ("IDX") program of METROLIST, INC., DBA RECOLORADO® Real estate listings held by brokers other than RE/MAX Professionals are marked with the IDX Logo. This information is being provided for the consumers personal, non-commercial use and may not be used for any other purpose. All information subject to change and should be independently verified.
Terms and Conditions: The content relating to real estate for sale in this Web site comes in part from the Internet Data eXchange ("IDX") program of METROLIST, INC., DBA RECOLORADO® Real estate listings held by brokers other than RE/MAX Professionals are marked with the IDX Logo. This information is being provided for the consumers personal, non-commercial use and may not be used for any other purpose. All information subject to change and should be independently verified.
Copyright 2025 METROLIST, INC., DBA RECOLORADO® -- All Rights Reserved 6455 S. Yosemite St., Suite 500 Greenwood Village, CO 80111 USA
Listing information last updated on April 22nd, 2025 at 9:03am MDT.



















































