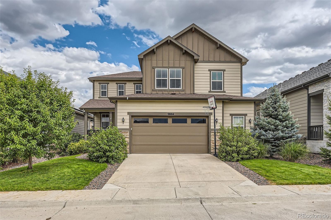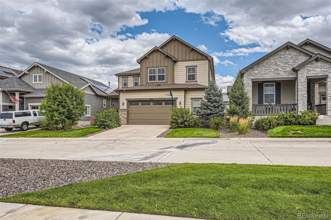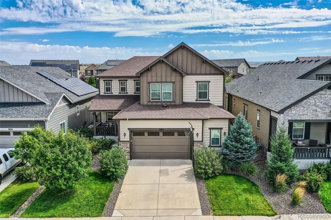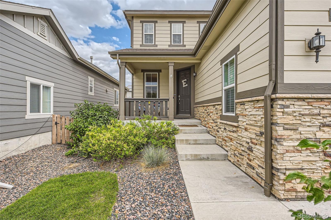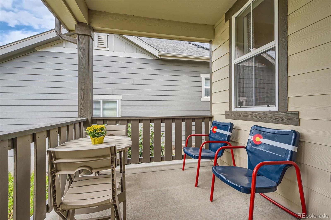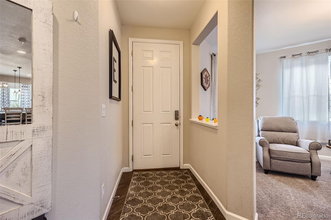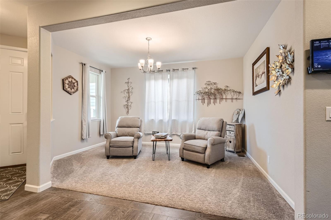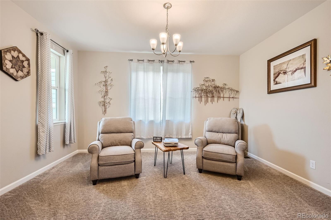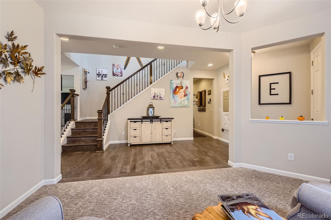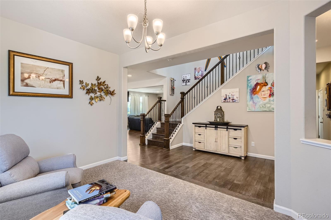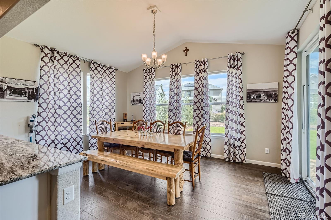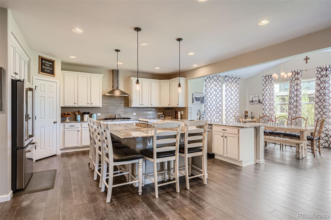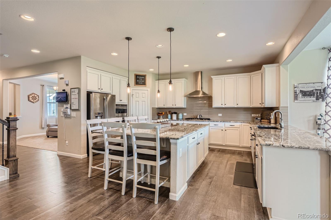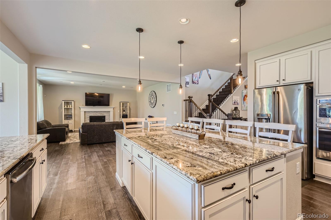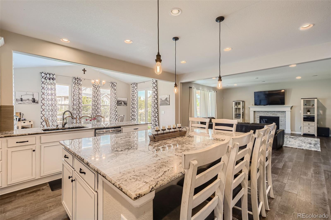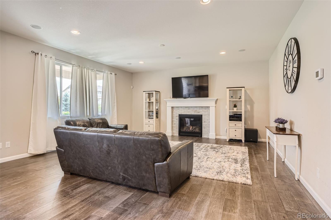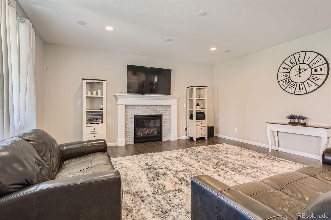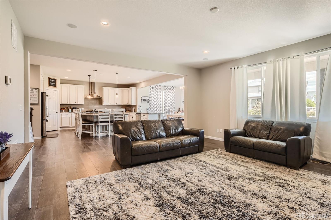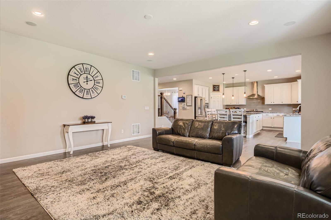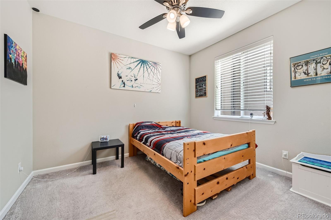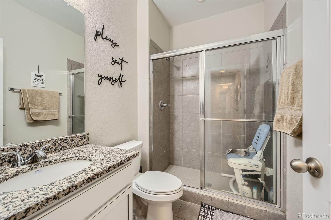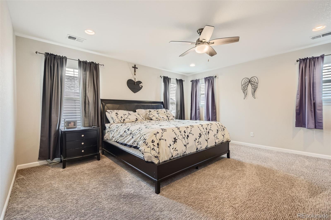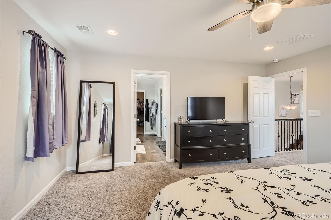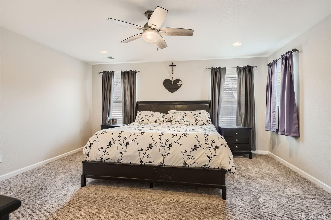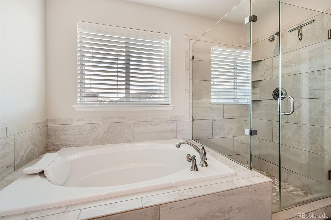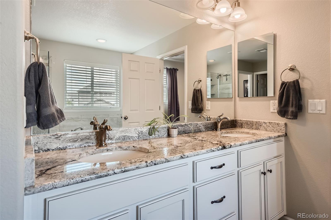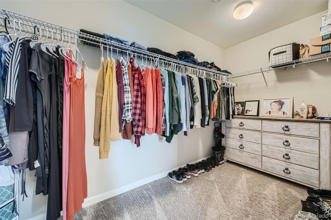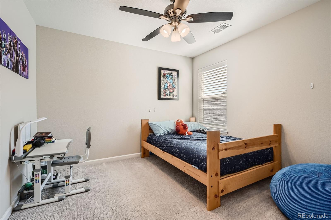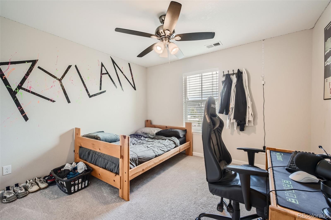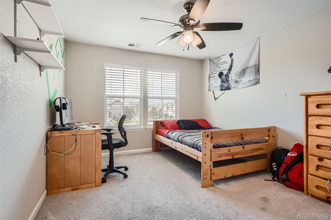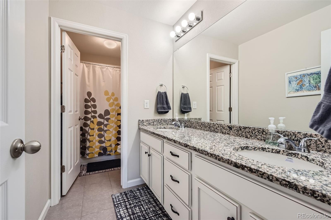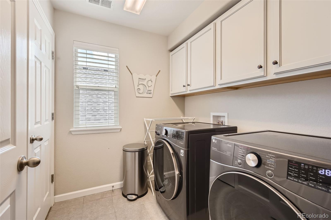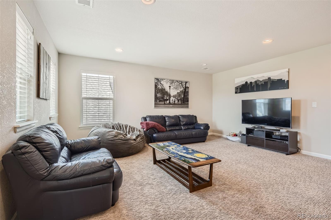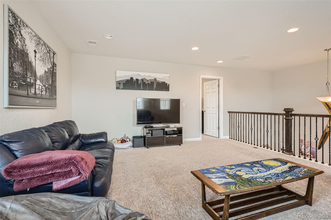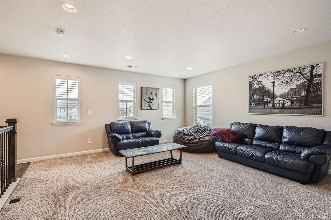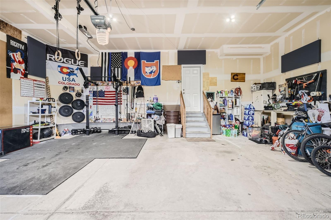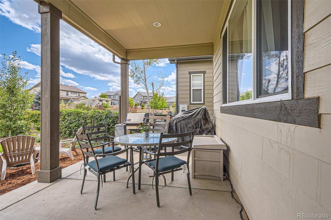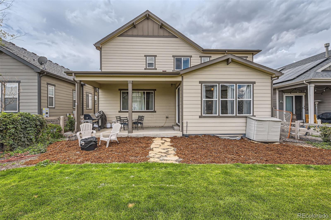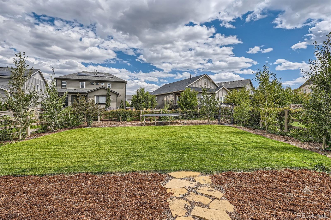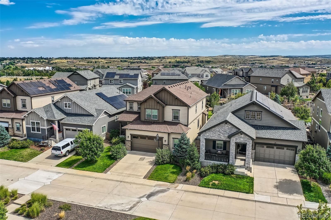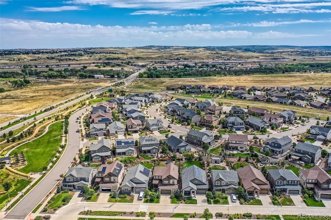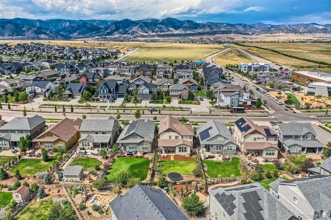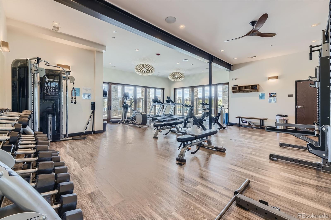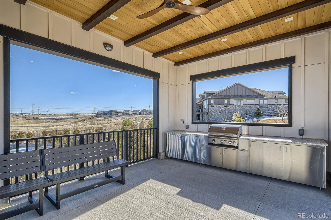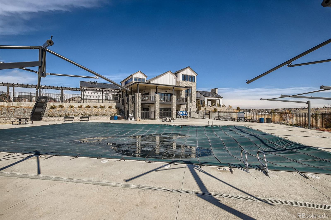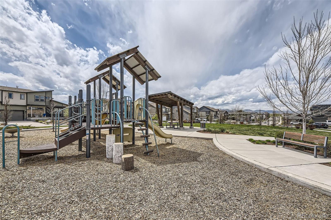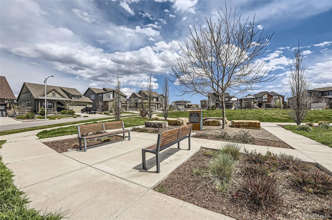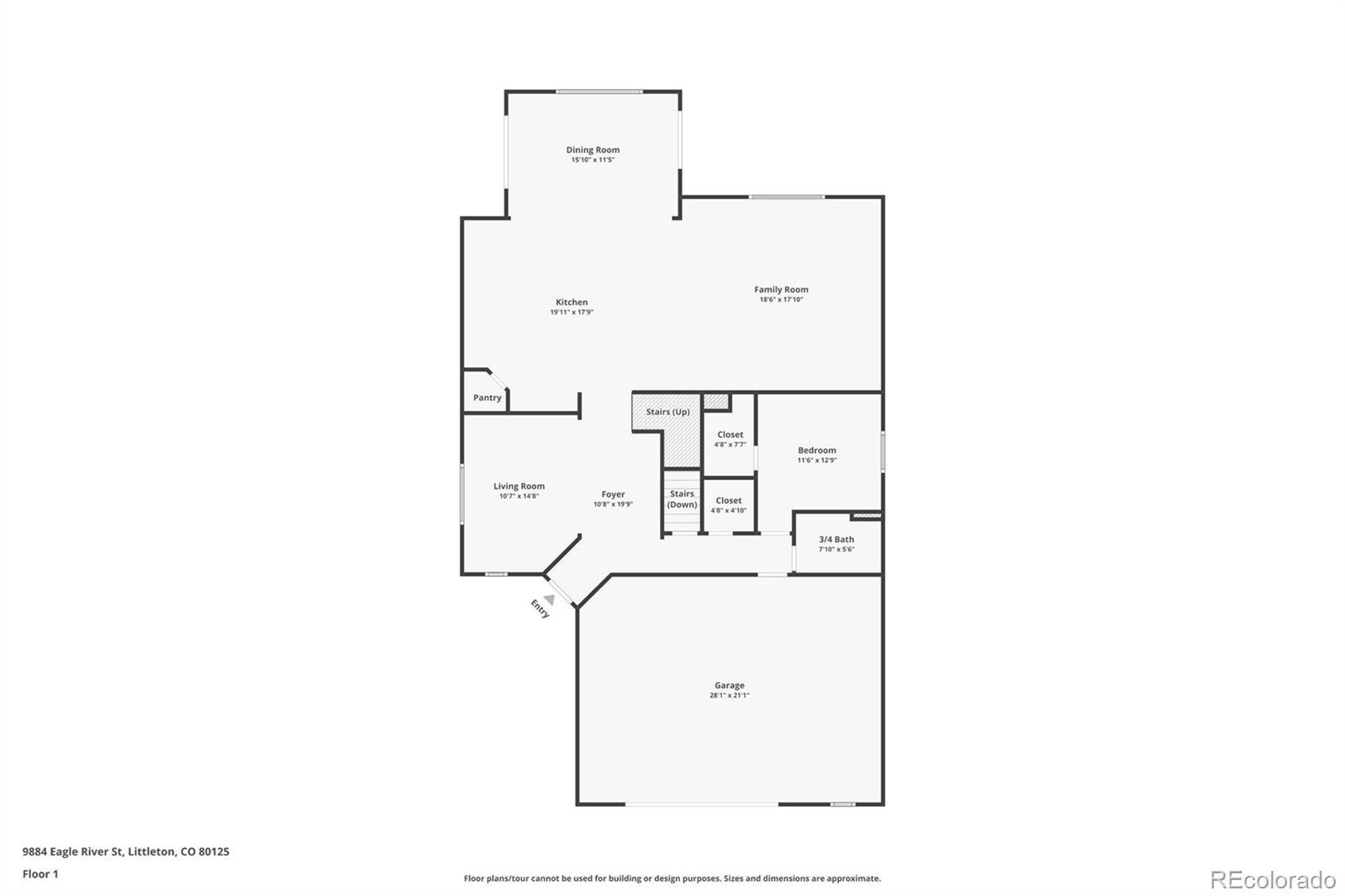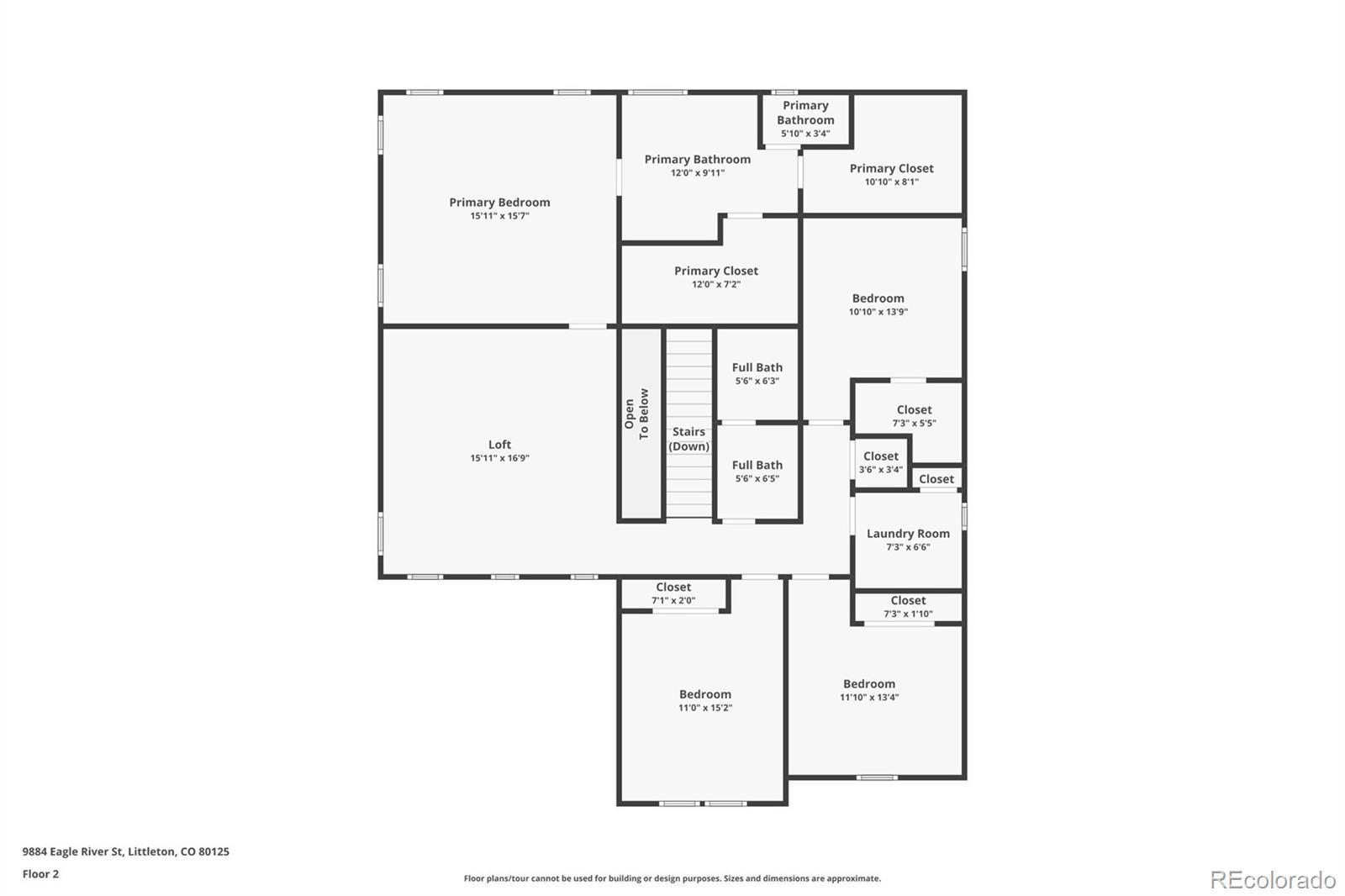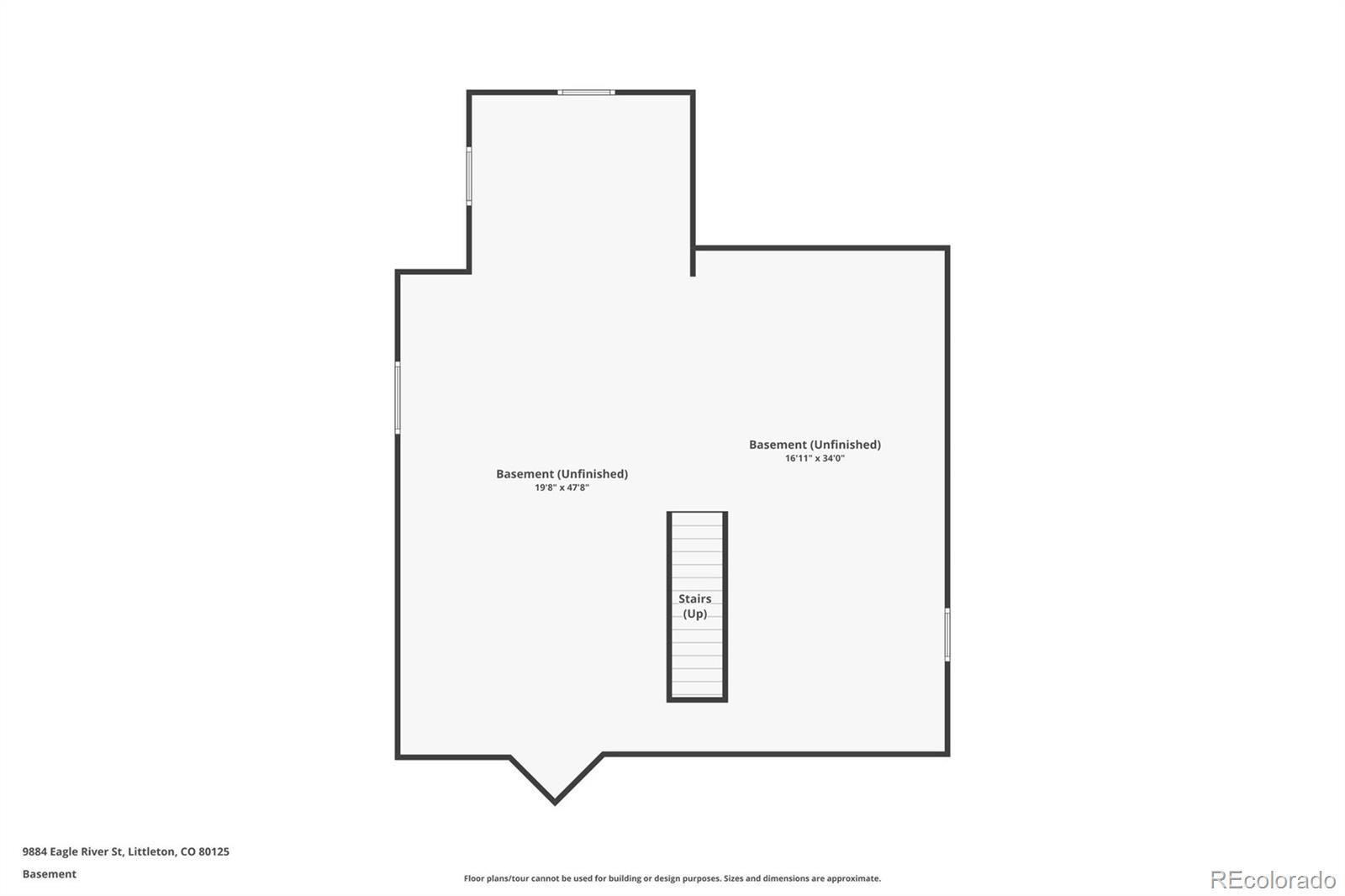Find us on...
Dashboard
- 5 Beds
- 3 Baths
- 3,272 Sqft
- .19 Acres
New Search X
9884 Eagle River Street
Welcome to this beautifully crafted home in the highly sought-after Sterling Ranch Community. This Richmond Homes Platte model masterfully combines location, comfort, and style, offering 5 spacious bedrooms, 3 bathrooms, and a versatile bonus loft across over 4,800 square feet. From the moment you step inside, you’ll be greeted by an open layout designed for both relaxation and entertainment. The main floor features a bedroom that can double as an exec office, 3/4 bath, a formal dining area, a gourmet kitchen, a bonus additional optioned sunroom/dining space, a large great room and even a... more »
Listing Office: RE/MAX ALLIANCE 
Essential Information
- MLS® #2279623
- Price$875,000
- Bedrooms5
- Bathrooms3.00
- Full Baths2
- Square Footage3,272
- Acres0.19
- Year Built2017
- TypeResidential
- Sub-TypeSingle Family Residence
- StyleTraditional
- StatusActive
Community Information
- Address9884 Eagle River Street
- SubdivisionSterling Ranch
- CityLittleton
- CountyDouglas
- StateCO
- Zip Code80125
Amenities
- Parking Spaces2
- # of Garages2
Amenities
Clubhouse, Fitness Center, Park, Parking, Playground, Pool, Trail(s)
Interior
- HeatingForced Air
- CoolingCentral Air
- FireplaceYes
- # of Fireplaces1
- FireplacesGreat Room
- StoriesTwo
Interior Features
Audio/Video Controls, Ceiling Fan(s), Eat-in Kitchen, Entrance Foyer, Five Piece Bath, Granite Counters, High Ceilings, High Speed Internet, Kitchen Island, Open Floorplan, Pantry, Primary Suite, Radon Mitigation System, Smart Thermostat, Smoke Free, Vaulted Ceiling(s), Walk-In Closet(s), Wired for Data
Appliances
Cooktop, Dishwasher, Disposal, Dryer, Microwave, Oven, Range Hood, Refrigerator, Self Cleaning Oven, Sump Pump, Washer
Exterior
- Exterior FeaturesPrivate Yard
- RoofComposition
Lot Description
Landscaped, Master Planned, Near Public Transit, Sprinklers In Front, Sprinklers In Rear
Windows
Double Pane Windows, Window Coverings, Window Treatments
School Information
- DistrictDouglas RE-1
- ElementaryRoxborough
- MiddleRanch View
- HighThunderridge
Additional Information
- Date ListedSeptember 5th, 2024
Listing Details
 RE/MAX ALLIANCE
RE/MAX ALLIANCE
Office Contact
mark@timetoclose.com,303-522-7675
 Terms and Conditions: The content relating to real estate for sale in this Web site comes in part from the Internet Data eXchange ("IDX") program of METROLIST, INC., DBA RECOLORADO® Real estate listings held by brokers other than RE/MAX Professionals are marked with the IDX Logo. This information is being provided for the consumers personal, non-commercial use and may not be used for any other purpose. All information subject to change and should be independently verified.
Terms and Conditions: The content relating to real estate for sale in this Web site comes in part from the Internet Data eXchange ("IDX") program of METROLIST, INC., DBA RECOLORADO® Real estate listings held by brokers other than RE/MAX Professionals are marked with the IDX Logo. This information is being provided for the consumers personal, non-commercial use and may not be used for any other purpose. All information subject to change and should be independently verified.
Copyright 2025 METROLIST, INC., DBA RECOLORADO® -- All Rights Reserved 6455 S. Yosemite St., Suite 500 Greenwood Village, CO 80111 USA
Listing information last updated on April 28th, 2025 at 6:33am MDT.

