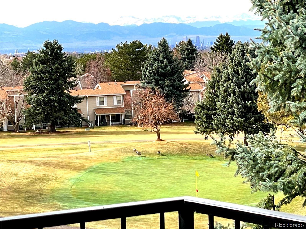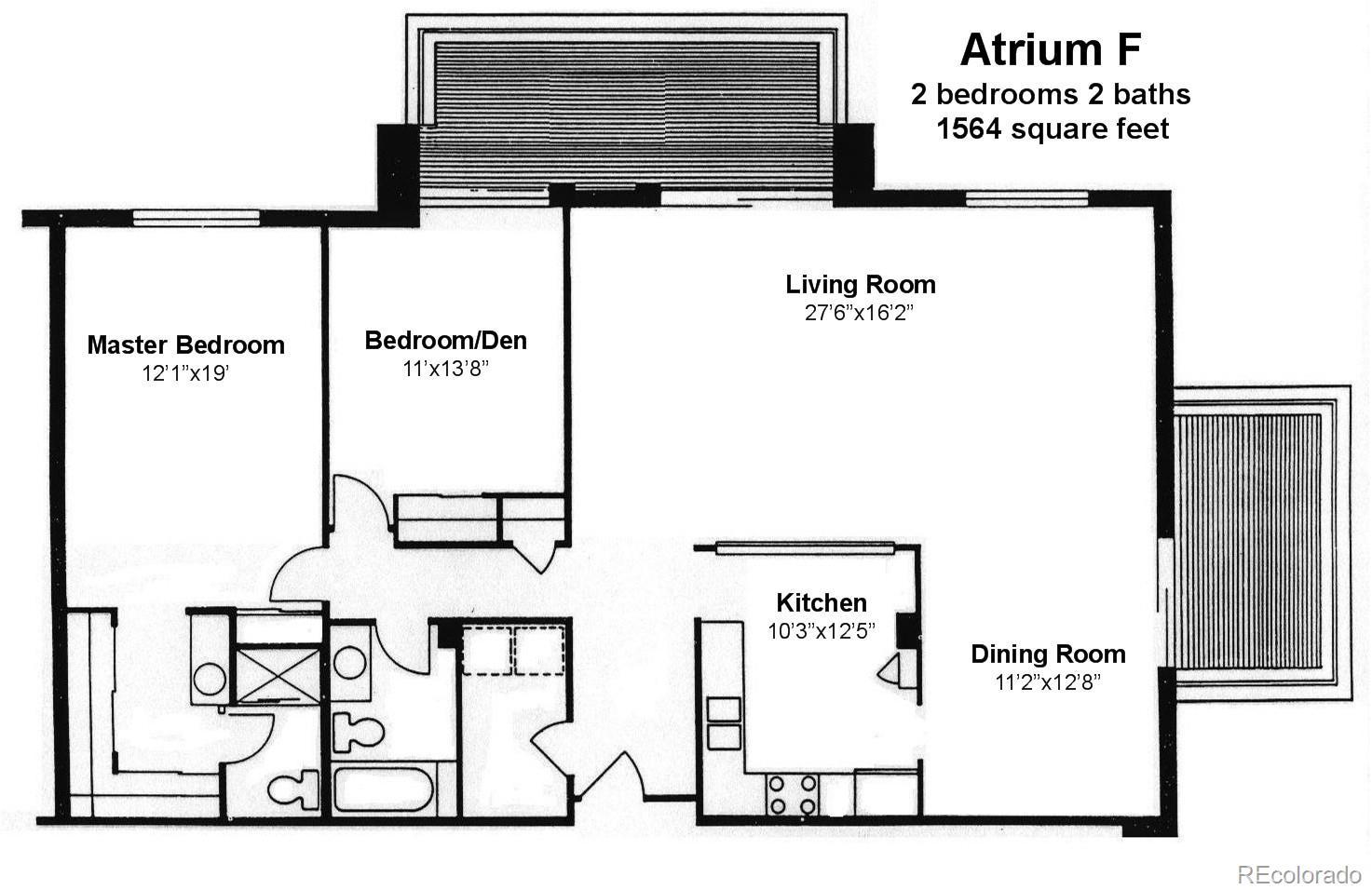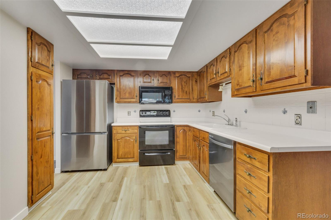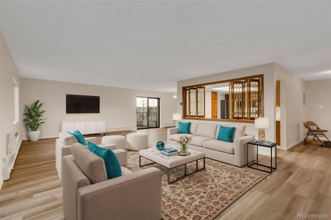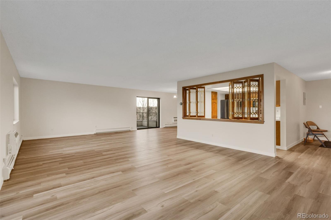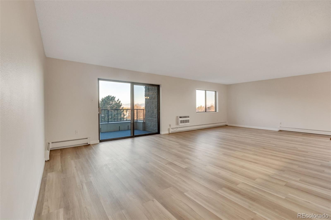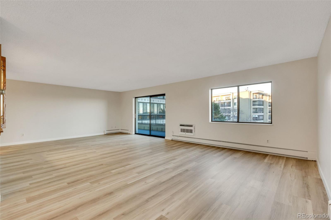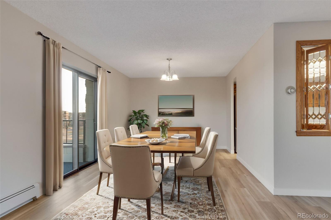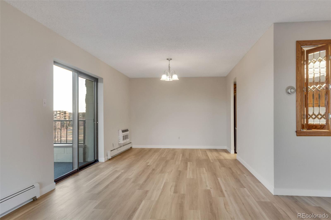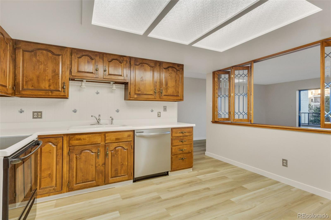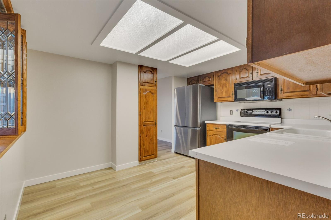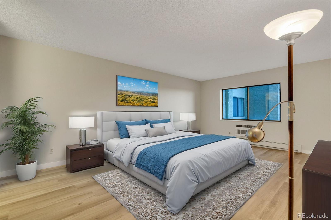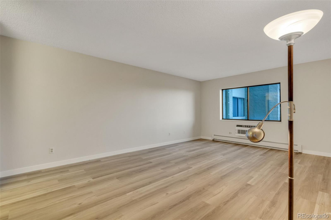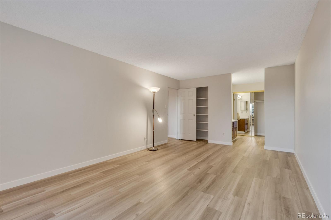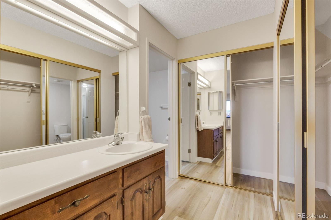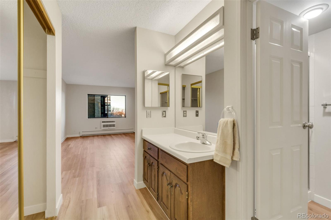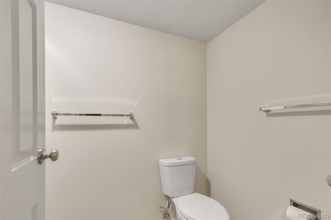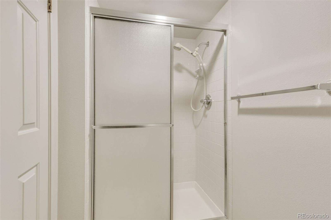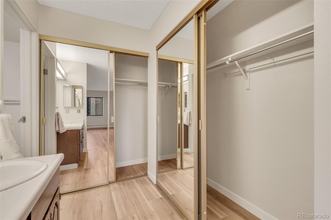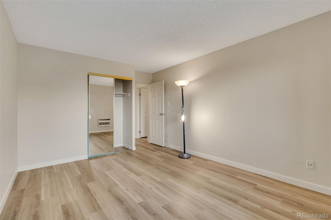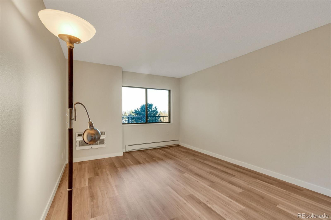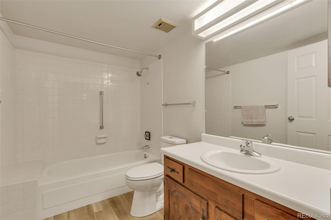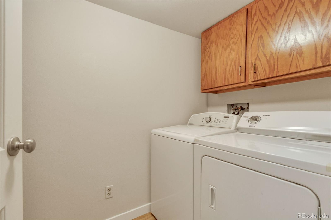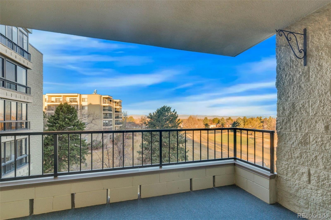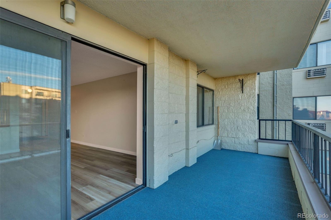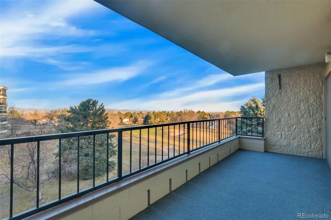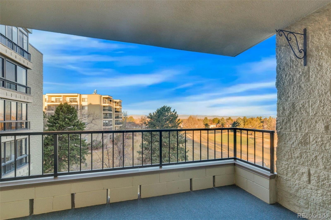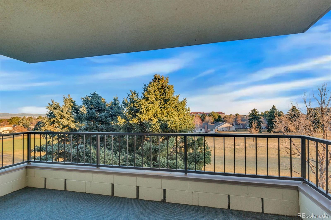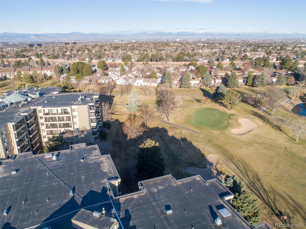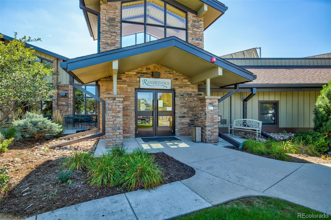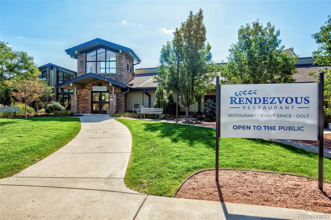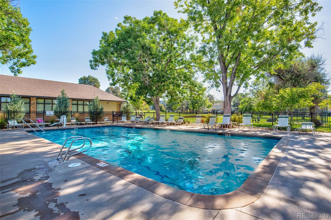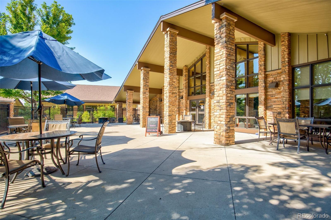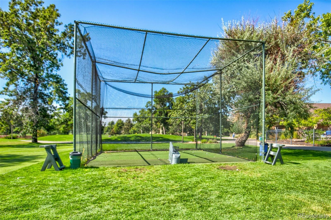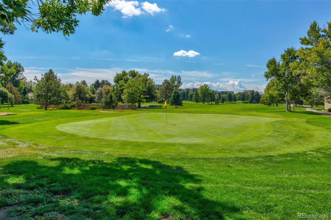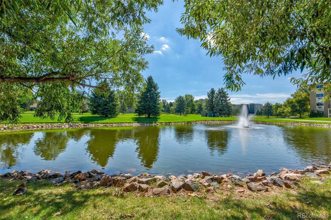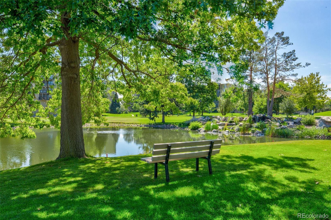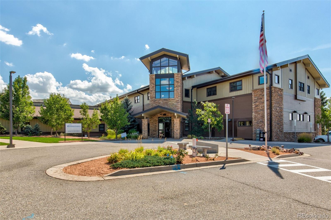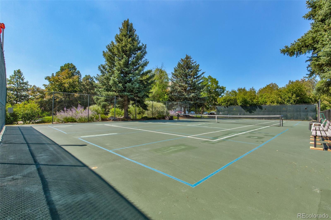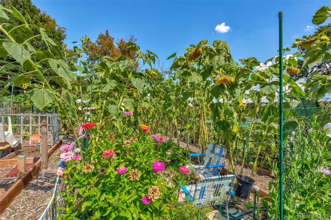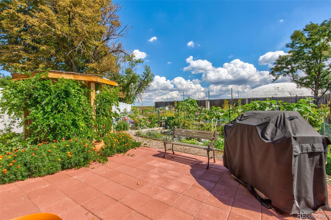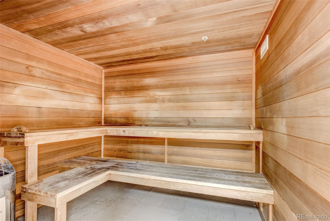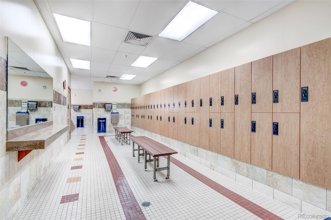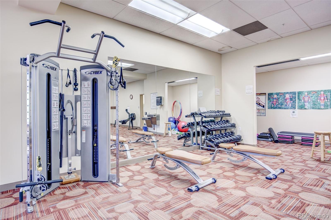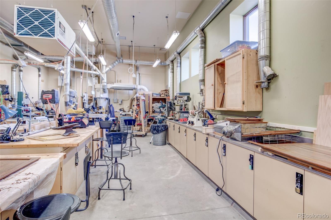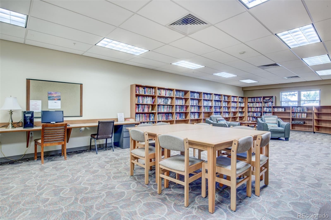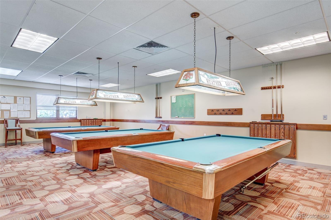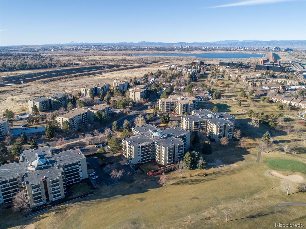Find us on...
Dashboard
- $408k Price
- 2 Beds
- 2 Baths
- 1,560 Sqft
New Search X
13961 E Marina Drive 409
Welcome to your dream, double patio condo! This beautifully lit 2 bedoom 2-bathroom F-unit offers stunning views of the golf course and the majestic mountains. From the moment that you step inside, you'll appreciate the bright and airy ambience, enhanced by large windows that frame the picturesque scenery. The modern kitchen features sleek stainless steel appliances, making it a chef's delight. The updated luxury vinyl plank flooring throughout adds a touch of elegance and durability. Enjoy an array of amenities designed for an active and engaged lifestyle. The clubhouse is a hub of activity with a variety of classes available, a craft room for your creative pursuits, a library for quiet reading, and a woodworking shop for the DIY enthusiast. Take a dip in one of the two sparkling pools -choose between the inviting indoor pool or the refreshing outdoor option, perfect for soaking up the sun. With so much to offer; this condo is not just a home; it's a lifestyle. Don't miss the opportunity to make it yours!
Listing Office: HEATHER GARDENS BROKERS 
Essential Information
- MLS® #2272253
- Price$407,500
- Bedrooms2
- Bathrooms2.00
- Full Baths1
- Square Footage1,560
- Acres0.00
- Year Built1983
- TypeResidential
- Sub-TypeCondominium
- StyleContemporary
- StatusActive
Community Information
- Address13961 E Marina Drive 409
- SubdivisionHeather Gardens
- CityAurora
- CountyArapahoe
- StateCO
- Zip Code80014
Amenities
- Parking Spaces1
- # of Garages1
- ViewGolf Course, Mountain(s)
Amenities
Clubhouse, Coin Laundry, Elevator(s), Fitness Center, Front Desk, Garden Area, Golf Course, Laundry, On Site Management, Parking, Pond Seasonal, Pool, Sauna, Security, Spa/Hot Tub, Storage, Tennis Court(s), Trail(s)
Utilities
Cable Available, Electricity Connected, Internet Access (Wired), Phone Available
Parking
Concrete, Exterior Access Door, Heated Garage, Lighted, Oversized Door, Underground
Interior
- CoolingAir Conditioning-Room
- StoriesOne
Interior Features
Entrance Foyer, No Stairs, Open Floorplan, Pantry, Primary Suite
Appliances
Dishwasher, Disposal, Dryer, Microwave, Oven, Range, Refrigerator, Washer
Heating
Baseboard, Hot Water, Natural Gas
Exterior
- WindowsDouble Pane Windows
- RoofMembrane
- FoundationBlock
School Information
- DistrictAdams-Arapahoe 28J
- ElementaryFulton
- MiddleAurora Hills
- HighGateway
Additional Information
- Date ListedMarch 21st, 2025
Listing Details
 HEATHER GARDENS BROKERS
HEATHER GARDENS BROKERS
Office Contact
bruce@heathergardens.com,303-358-8210
 Terms and Conditions: The content relating to real estate for sale in this Web site comes in part from the Internet Data eXchange ("IDX") program of METROLIST, INC., DBA RECOLORADO® Real estate listings held by brokers other than RE/MAX Professionals are marked with the IDX Logo. This information is being provided for the consumers personal, non-commercial use and may not be used for any other purpose. All information subject to change and should be independently verified.
Terms and Conditions: The content relating to real estate for sale in this Web site comes in part from the Internet Data eXchange ("IDX") program of METROLIST, INC., DBA RECOLORADO® Real estate listings held by brokers other than RE/MAX Professionals are marked with the IDX Logo. This information is being provided for the consumers personal, non-commercial use and may not be used for any other purpose. All information subject to change and should be independently verified.
Copyright 2025 METROLIST, INC., DBA RECOLORADO® -- All Rights Reserved 6455 S. Yosemite St., Suite 500 Greenwood Village, CO 80111 USA
Listing information last updated on April 22nd, 2025 at 3:18am MDT.

