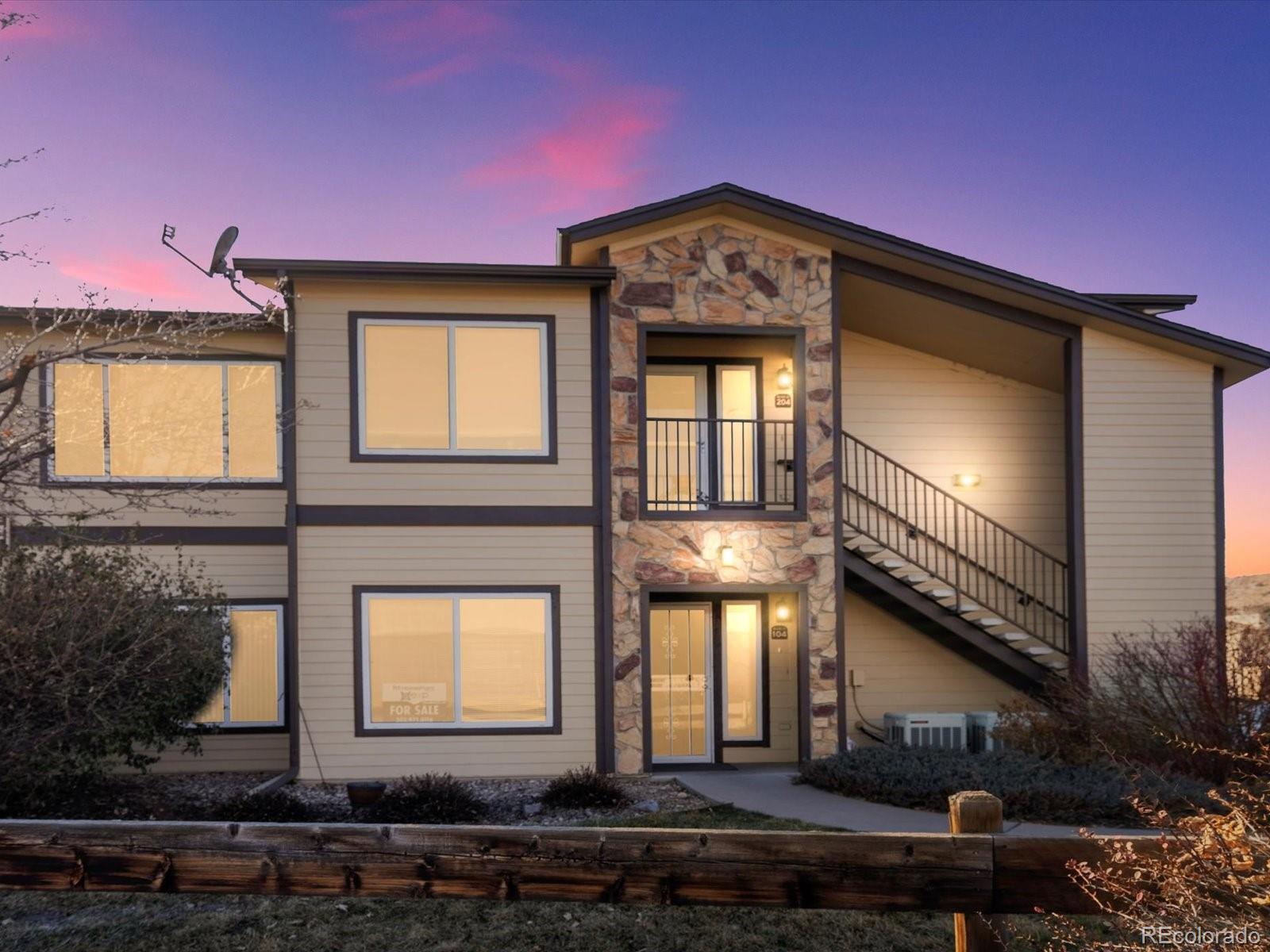Find us on...
Dashboard
- $365k Price
- 2 Beds
- 2 Baths
- 1,050 Sqft
New Search X
4747 S Balsam Way 104
**Welcome to EASY LIVING in the Trail Creek Ranch Condos**This Charming 2-Bedroom, 2-Bathroom Home Offers a Combination of Convenience and Style — all on a SINGLE LEVEL with No Stairs**Step Inside and Feel at Home with the Open Floor Plan and NEW CARPET Throughout**The Family Room is the Perfect Gathering Spot Featuring a Built-in TV or Art Nook and a GAS FIREPLACE**Large Sliding Glass Doors Fill the Space with Natural Light and Offer Access to a COVERED PATIO Offering an Outdoor Retreat Where You Can Enjoy Your Morning Coffee or Unwind After a Long Day**The Kitchen with Plenty of Cabinet Space and Modern Appliances Flows Seamlessly into the Dining Area Making Meals a Breeze**The LARGE PRIMARY SUITE is a True Standout Featuring a Full Bathroom with Double Sinks and a SPACIOUS WALK-IN CLOSET**The Second Bedroom is Also Spacious with Built-In Shelving and a Reach-in Closet**An Additional Full Bathroom Provides Extra Convenience**Parking is Never a Problem with BOTH a Detached GARAGE and a RESERVED PARKING SPACE—a Rare and Valuable Feature in This Community**Trail Creek Ranch also Offers Wonderful Amenities, Including a Clubhouse that can be Reserved for Special Occasions, a Fitness Center, Hot tub and a Sparkling Pool**Located Close to Parks, Shopping, Dining and 285 for Access to the City**Don’t Miss Your Chance to Own This Move-in Ready Gem. **Buyer to Verify All Information!
Listing Office: eXp Realty, LLC 
Essential Information
- MLS® #2270320
- Price$365,000
- Bedrooms2
- Bathrooms2.00
- Full Baths2
- Square Footage1,050
- Acres0.00
- Year Built2001
- TypeResidential
- Sub-TypeCondominium
- StatusPending
Community Information
- Address4747 S Balsam Way 104
- SubdivisionTrail Creek Ranch Condos
- CityLittleton
- CountyDenver
- StateCO
- Zip Code80123
Amenities
- Parking Spaces2
- # of Garages1
Amenities
Clubhouse, Fitness Center, Parking, Pool, Spa/Hot Tub
Interior
- HeatingForced Air, Natural Gas
- CoolingCentral Air
- FireplaceYes
- # of Fireplaces1
- FireplacesFamily Room, Gas
- StoriesOne
Interior Features
Built-in Features, No Stairs, Open Floorplan, Primary Suite, Smoke Free, Walk-In Closet(s)
Appliances
Dishwasher, Dryer, Gas Water Heater, Microwave, Oven, Range, Refrigerator, Washer
Exterior
- Exterior FeaturesBalcony, Lighting
- WindowsWindow Coverings
- RoofComposition
Lot Description
Landscaped, Master Planned, Near Public Transit
School Information
- DistrictDenver 1
- ElementaryGrant Ranch E-8
- MiddleGrant Ranch E-8
- HighJohn F. Kennedy
Additional Information
- Date ListedMarch 12th, 2025
- ZoningR-2-A
Listing Details
 eXp Realty, LLC
eXp Realty, LLC- Office Contact303-808-6224
 Terms and Conditions: The content relating to real estate for sale in this Web site comes in part from the Internet Data eXchange ("IDX") program of METROLIST, INC., DBA RECOLORADO® Real estate listings held by brokers other than RE/MAX Professionals are marked with the IDX Logo. This information is being provided for the consumers personal, non-commercial use and may not be used for any other purpose. All information subject to change and should be independently verified.
Terms and Conditions: The content relating to real estate for sale in this Web site comes in part from the Internet Data eXchange ("IDX") program of METROLIST, INC., DBA RECOLORADO® Real estate listings held by brokers other than RE/MAX Professionals are marked with the IDX Logo. This information is being provided for the consumers personal, non-commercial use and may not be used for any other purpose. All information subject to change and should be independently verified.
Copyright 2025 METROLIST, INC., DBA RECOLORADO® -- All Rights Reserved 6455 S. Yosemite St., Suite 500 Greenwood Village, CO 80111 USA
Listing information last updated on April 17th, 2025 at 6:34pm MDT.








































