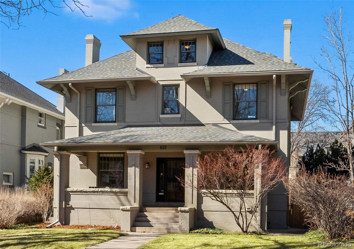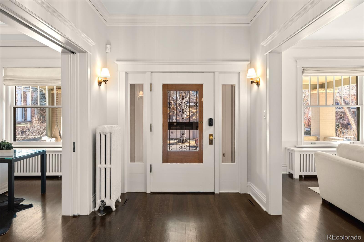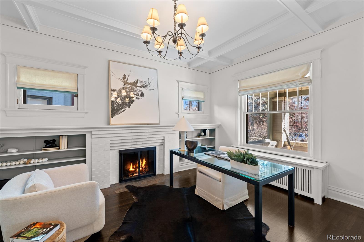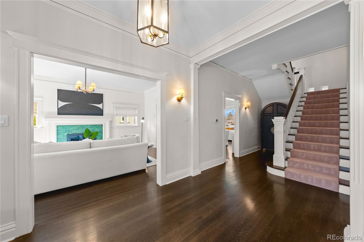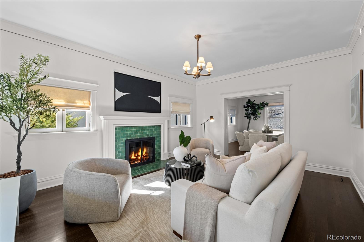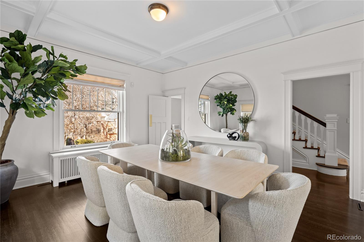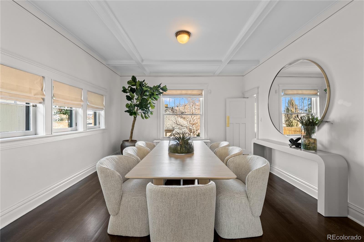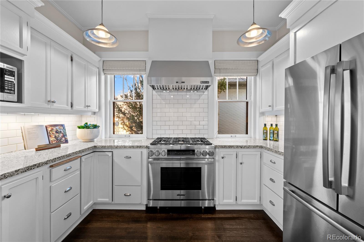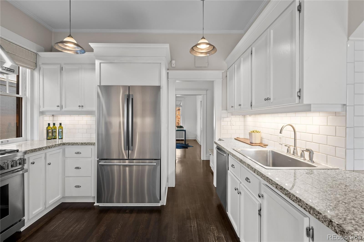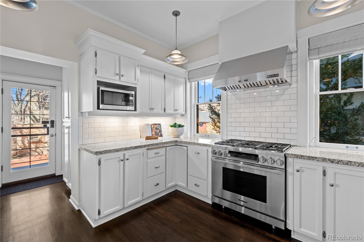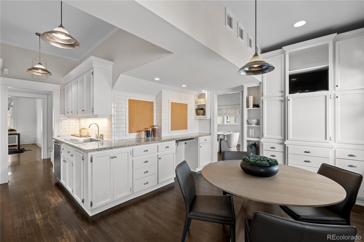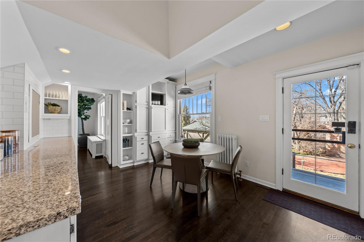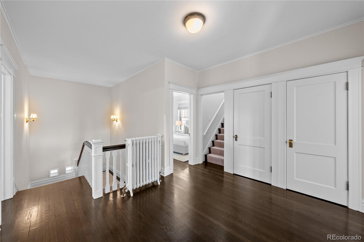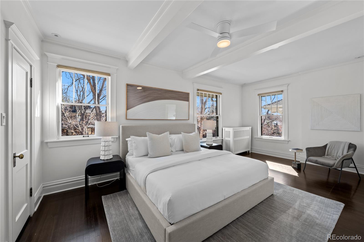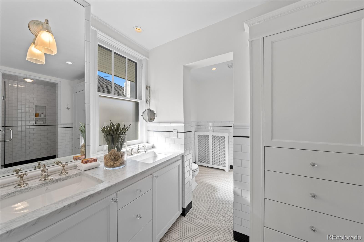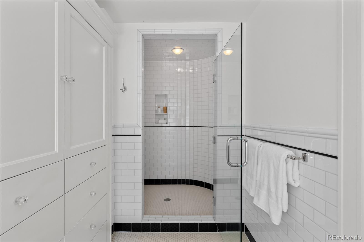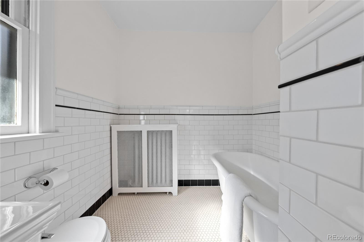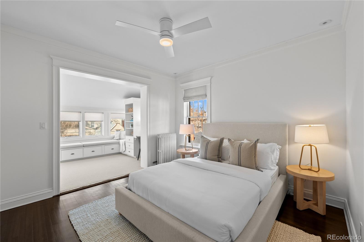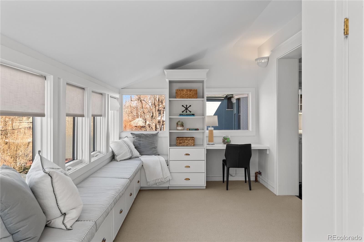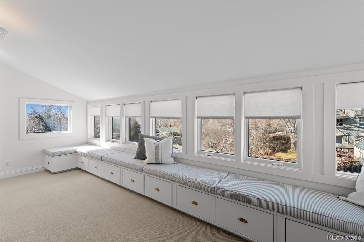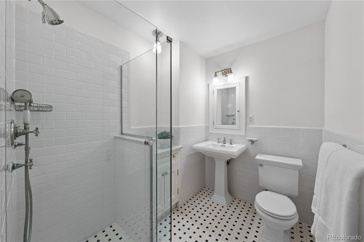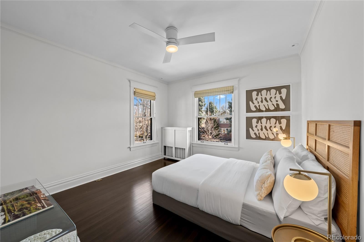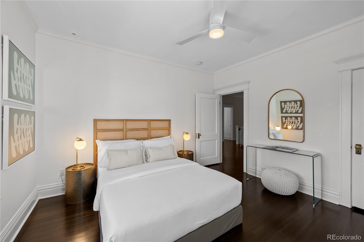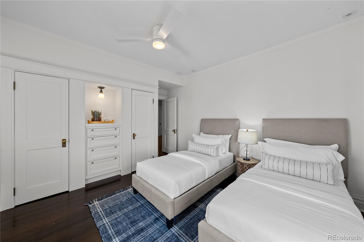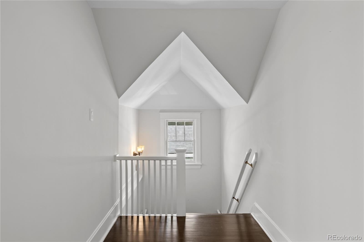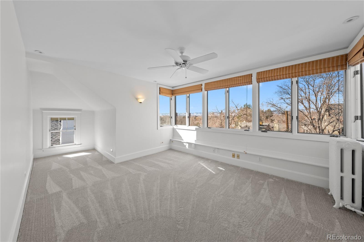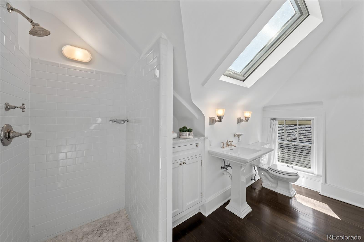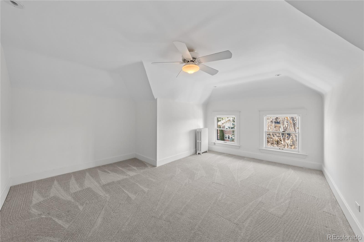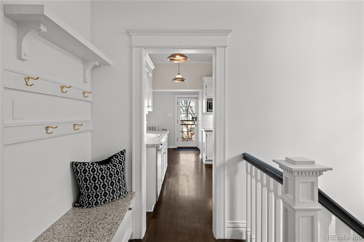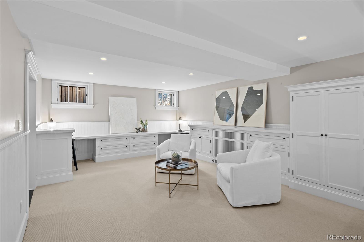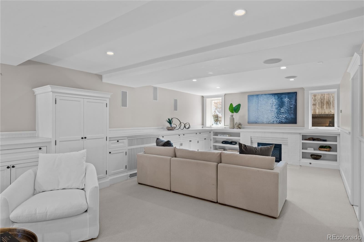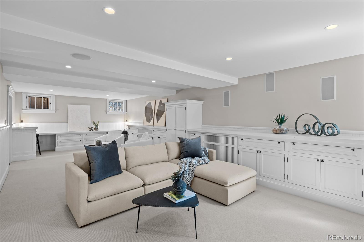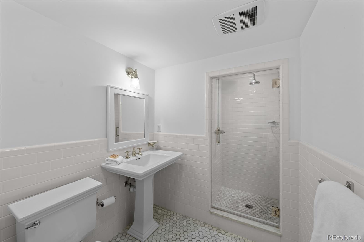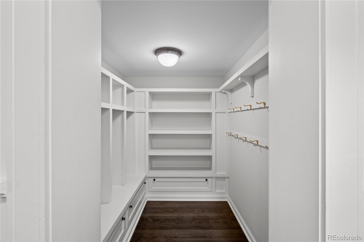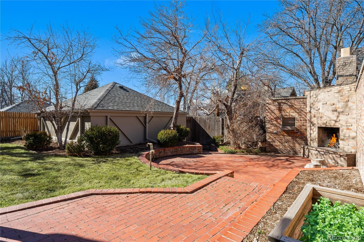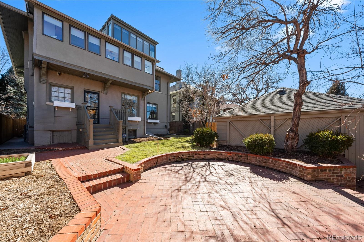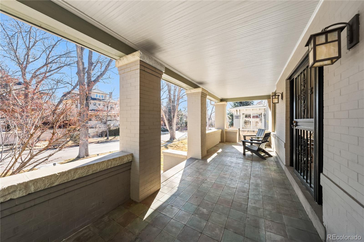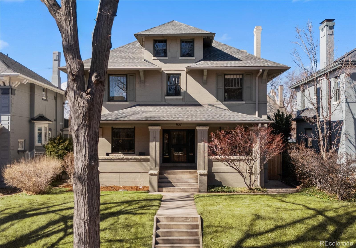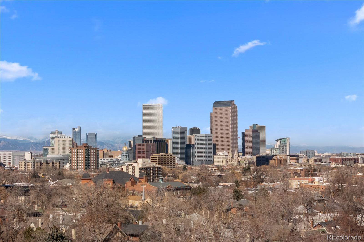Find us on...
Dashboard
- 6 Beds
- 5 Baths
- 5,193 Sqft
- .14 Acres
New Search X
637 N Franklin Street
An extraordinary blend of historic stateliness and modern refinement, this stunning Denver Square offers a rare opportunity to own a piece of architectural history. Located in North Country Club near the fabled 7th Avenue Parkway, the stunning grandeur of this home is felt the minute you enter its doors and walk into the grand foyer with its generous ceiling heights and oversized windows creating a relationship to the mature landscaping of the yard and tree-lined street. The formal living room, anchored by a striking fireplace, creates an inviting atmosphere for both intimate gatherings and grand entertaining, while the sunlit office, with its stately fireplace and built-in shelving, offers a peaceful and inspiring retreat. The chef’s kitchen seamlessly combines style and function with high-end appliances, a new dual-fuel range, custom cabinetry, and sleek granite countertops. Upstairs, the primary suite is a private sanctuary, complete with expansive views, a spa-inspired five-piece bath, and generous closet space. Each additional bedroom offers its own unique charm—from a sunlit guest suite with a private sunroom to a top-floor retreat with breathtaking panoramic views of downtown and the mountains. The finished lower level provides a flexible family room, a modern 3/4 bath, and ample storage, offering endless possibilities for a media lounge, fitness studio, or additional guest quarters. Step outside to your sprawling backyard oasis, featuring a brick fireplace, lush garden beds for flowers and vegetables, and an inviting patio—perfect for alfresco dining and summer soirées. A detached two-car garage completes this exceptional property. Located walkable to Novo coffee and just moments from dining, boutiques, and cafés on 6th Avenue and in Cherry Creek, this residence offers an unparalleled lifestyle of luxury and convenience. A rare opportunity to own a true legacy home in one of Denver’s most sought-after enclaves.
Listing Office: LIV Sotheby's International Realty 
Essential Information
- MLS® #2250959
- Price$2,750,000
- Bedrooms6
- Bathrooms5.00
- Full Baths1
- Half Baths1
- Square Footage5,193
- Acres0.14
- Year Built1910
- TypeResidential
- Sub-TypeSingle Family Residence
- StyleDenver Square, Traditional
- StatusActive
Community Information
- Address637 N Franklin Street
- SubdivisionNorth Country Club
- CityDenver
- CountyDenver
- StateCO
- Zip Code80218
Amenities
- Parking Spaces2
- # of Garages2
- ViewCity, Mountain(s)
Utilities
Cable Available, Electricity Available
Interior
- HeatingHot Water, Natural Gas
- CoolingCentral Air
- FireplaceYes
- # of Fireplaces4
- StoriesThree Or More
Interior Features
Breakfast Nook, Built-in Features, Ceiling Fan(s), Eat-in Kitchen, Entrance Foyer, Five Piece Bath, Granite Counters, High Ceilings, Kitchen Island, Open Floorplan, Primary Suite, Utility Sink, Walk-In Closet(s)
Appliances
Dishwasher, Disposal, Dryer, Microwave, Oven, Range, Range Hood, Refrigerator, Washer
Fireplaces
Living Room, Other, Outside, Recreation Room, Wood Burning
Exterior
- WindowsSkylight(s)
- RoofComposition
- FoundationSlab
Exterior Features
Garden, Lighting, Private Yard, Rain Gutters
Lot Description
Historical District, Landscaped, Level, Sprinklers In Front, Sprinklers In Rear
School Information
- DistrictDenver 1
- ElementaryDora Moore
- MiddleMorey
- HighEast
Additional Information
- Date ListedFebruary 27th, 2025
- ZoningU-SU-C
Listing Details
LIV Sotheby's International Realty
Office Contact
team@thebehrteam.com,303-903-9535
 Terms and Conditions: The content relating to real estate for sale in this Web site comes in part from the Internet Data eXchange ("IDX") program of METROLIST, INC., DBA RECOLORADO® Real estate listings held by brokers other than RE/MAX Professionals are marked with the IDX Logo. This information is being provided for the consumers personal, non-commercial use and may not be used for any other purpose. All information subject to change and should be independently verified.
Terms and Conditions: The content relating to real estate for sale in this Web site comes in part from the Internet Data eXchange ("IDX") program of METROLIST, INC., DBA RECOLORADO® Real estate listings held by brokers other than RE/MAX Professionals are marked with the IDX Logo. This information is being provided for the consumers personal, non-commercial use and may not be used for any other purpose. All information subject to change and should be independently verified.
Copyright 2025 METROLIST, INC., DBA RECOLORADO® -- All Rights Reserved 6455 S. Yosemite St., Suite 500 Greenwood Village, CO 80111 USA
Listing information last updated on April 23rd, 2025 at 8:33pm MDT.

