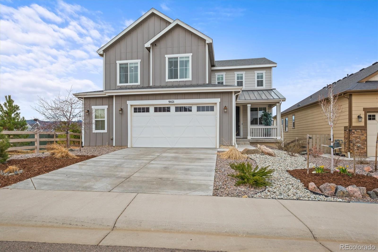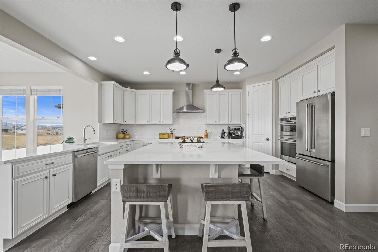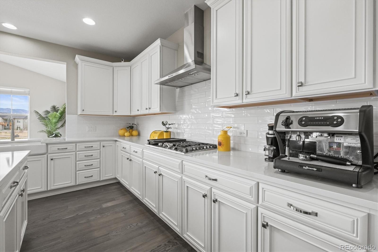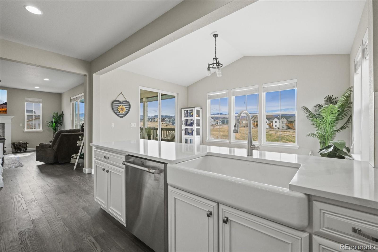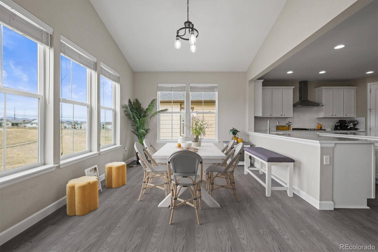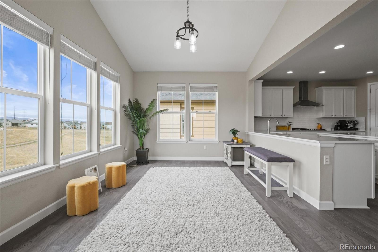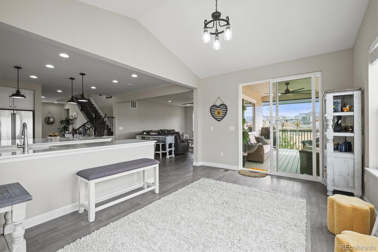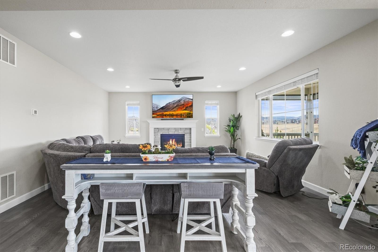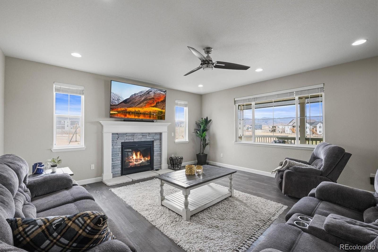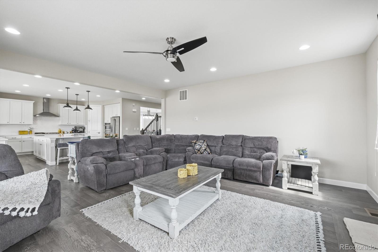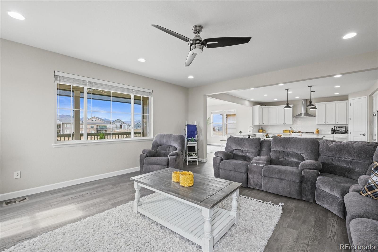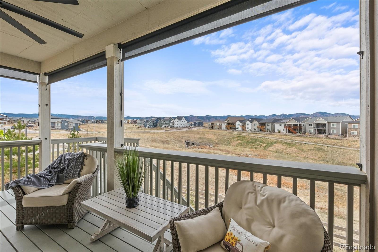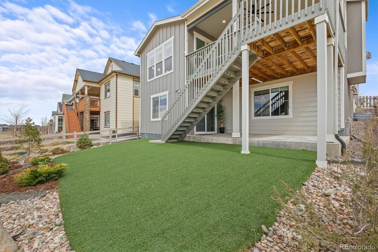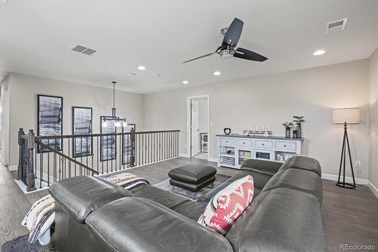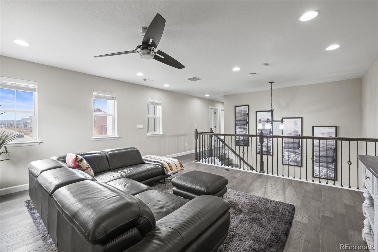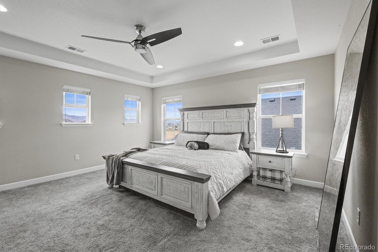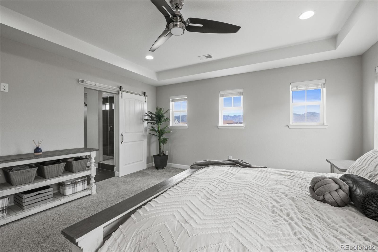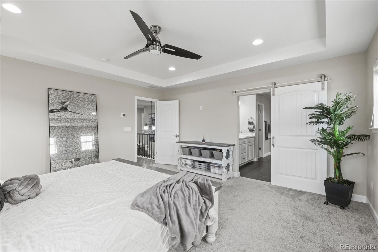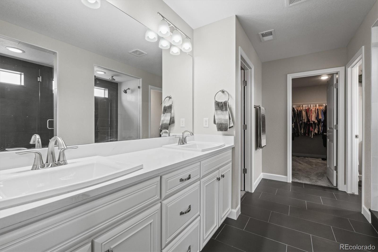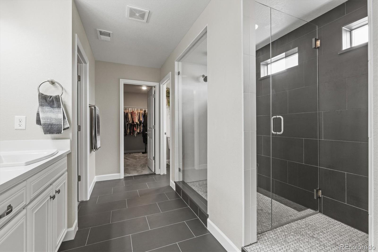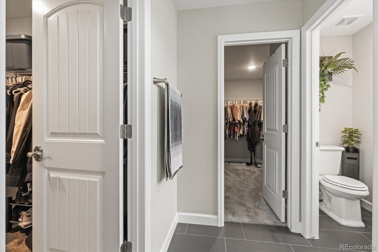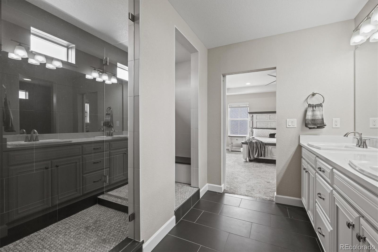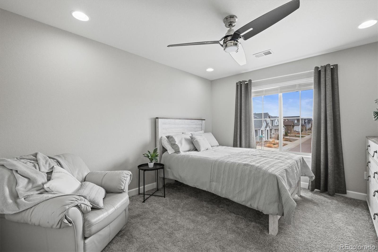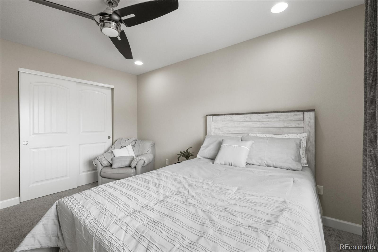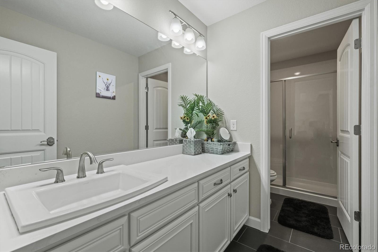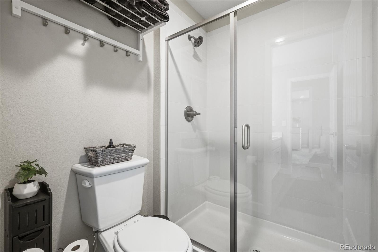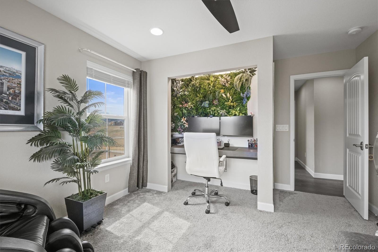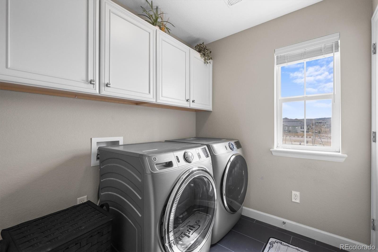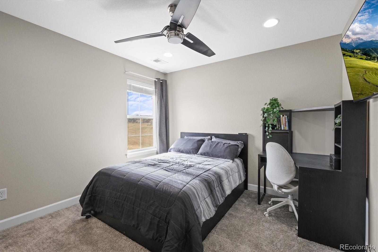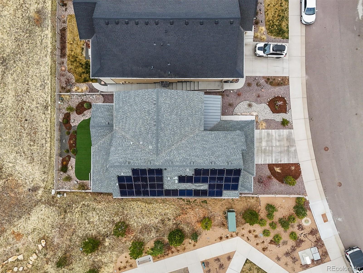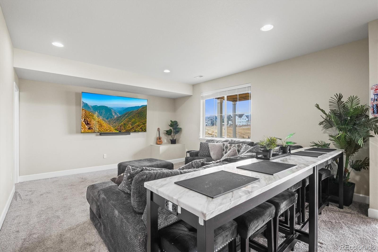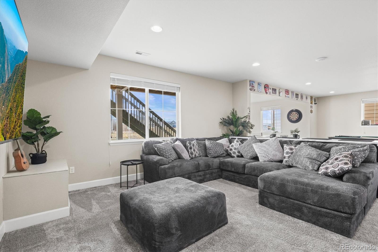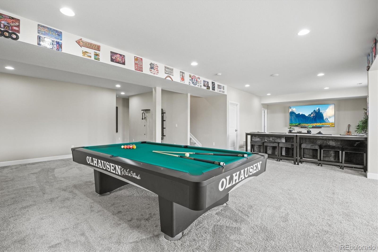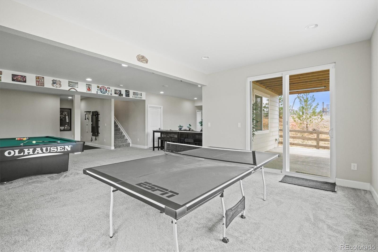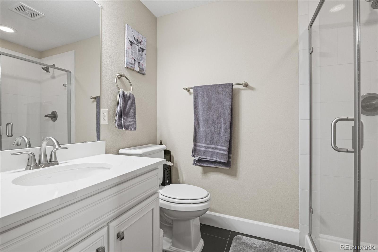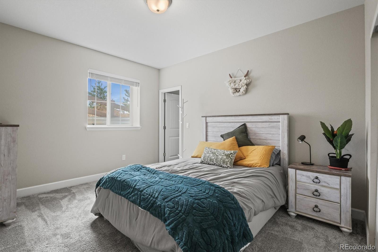Find us on...
Dashboard
- 6 Beds
- 4 Baths
- 4,726 Sqft
- .14 Acres
New Search X
9021 Swan River Street
This Rare and Desirable Falcon Model in Sterling Ranch neighborhood is on a gorgeous lot with mountain views and backs to open-space for the perfect Colorado Lifestyle. The stunning exterior is popular, including colors that pop and a covered front porch for the best curb-appeal. Once entering the home you will discover many upgrades, an extra-large kitchen eat-in island, gourmet kitchen with gas cooktop and hood, sparkling white tall kitchen cabinets and backsplash with an open floor-plan adjoining the family room & kitchen nook/flexible sunroom, great for the ultimate entertainment experiences. The primary bedroom has coffer ceiling, mountain views, and a barn door that enters to the primary bathroom with double sinks, a large spa-like shower with sitting bench and rain shower, and his & hers large walk-in closets . All upstairs bedrooms are spacious and bright with separation from the primary with the gorgeous wood-floored loft. Main floor bedroom or option to make it your office and a bedroom in the basement s perfect for your guests. The home features two furnaces and a/c units for comfort and efficiency. The walk-out basement provides plenty of sunshine, mountain views, and the largest game/family room with a slider to the beautiful landscaping surrounding the fenced-in turf backyard. Oversized garage for all the toys and E.V. plug-in. Sterling Ranch community offers private trails, community pool, playground, coffee house and brewery!
Listing Office: RE/MAX Professionals 
Essential Information
- MLS® #2238258
- Price$1,149,000
- Bedrooms6
- Bathrooms4.00
- Full Baths1
- Half Baths1
- Square Footage4,726
- Acres0.14
- Year Built2021
- TypeResidential
- Sub-TypeSingle Family Residence
- StyleContemporary
- StatusActive
Community Information
- Address9021 Swan River Street
- SubdivisionSterling Ranch
- CityLittleton
- CountyDouglas
- StateCO
- Zip Code80125
Amenities
- Parking Spaces2
- # of Garages2
- ViewMeadow, Mountain(s)
Amenities
Clubhouse, Playground, Pool, Trail(s)
Utilities
Cable Available, Electricity Available, Internet Access (Wired), Natural Gas Available
Parking
Concrete, Electric Vehicle Charging Station(s), Oversized, Storage
Interior
- CoolingCentral Air
- FireplaceYes
- # of Fireplaces1
- FireplacesGas, Great Room
- StoriesTwo
Interior Features
Breakfast Nook, Ceiling Fan(s), Eat-in Kitchen, Entrance Foyer, High Speed Internet, Kitchen Island, Open Floorplan, Pantry, Primary Suite, Quartz Counters, Smart Thermostat, Smoke Free, Walk-In Closet(s)
Appliances
Cooktop, Dishwasher, Disposal, Double Oven, Dryer, Gas Water Heater, Microwave, Oven, Range, Range Hood, Refrigerator, Self Cleaning Oven, Sump Pump, Washer
Heating
Active Solar, Electric, Forced Air, Hot Water, Natural Gas, Solar
Exterior
- Exterior FeaturesBalcony, Private Yard
- RoofComposition
- FoundationSlab
Lot Description
Foothills, Greenbelt, Landscaped, Master Planned, Mountainous, Near Public Transit, Open Space, Sprinklers In Front, Sprinklers In Rear
Windows
Double Pane Windows, Window Coverings, Window Treatments
School Information
- DistrictDouglas RE-1
- ElementaryCoyote Creek
- MiddleRanch View
- HighThunderridge
Additional Information
- Date ListedMarch 27th, 2025
- ZoningRES
Listing Details
 RE/MAX Professionals
RE/MAX Professionals
Office Contact
Kelley@kelleywilsonrealty.com,303-819-3030
 Terms and Conditions: The content relating to real estate for sale in this Web site comes in part from the Internet Data eXchange ("IDX") program of METROLIST, INC., DBA RECOLORADO® Real estate listings held by brokers other than RE/MAX Professionals are marked with the IDX Logo. This information is being provided for the consumers personal, non-commercial use and may not be used for any other purpose. All information subject to change and should be independently verified.
Terms and Conditions: The content relating to real estate for sale in this Web site comes in part from the Internet Data eXchange ("IDX") program of METROLIST, INC., DBA RECOLORADO® Real estate listings held by brokers other than RE/MAX Professionals are marked with the IDX Logo. This information is being provided for the consumers personal, non-commercial use and may not be used for any other purpose. All information subject to change and should be independently verified.
Copyright 2025 METROLIST, INC., DBA RECOLORADO® -- All Rights Reserved 6455 S. Yosemite St., Suite 500 Greenwood Village, CO 80111 USA
Listing information last updated on April 6th, 2025 at 5:03pm MDT.

