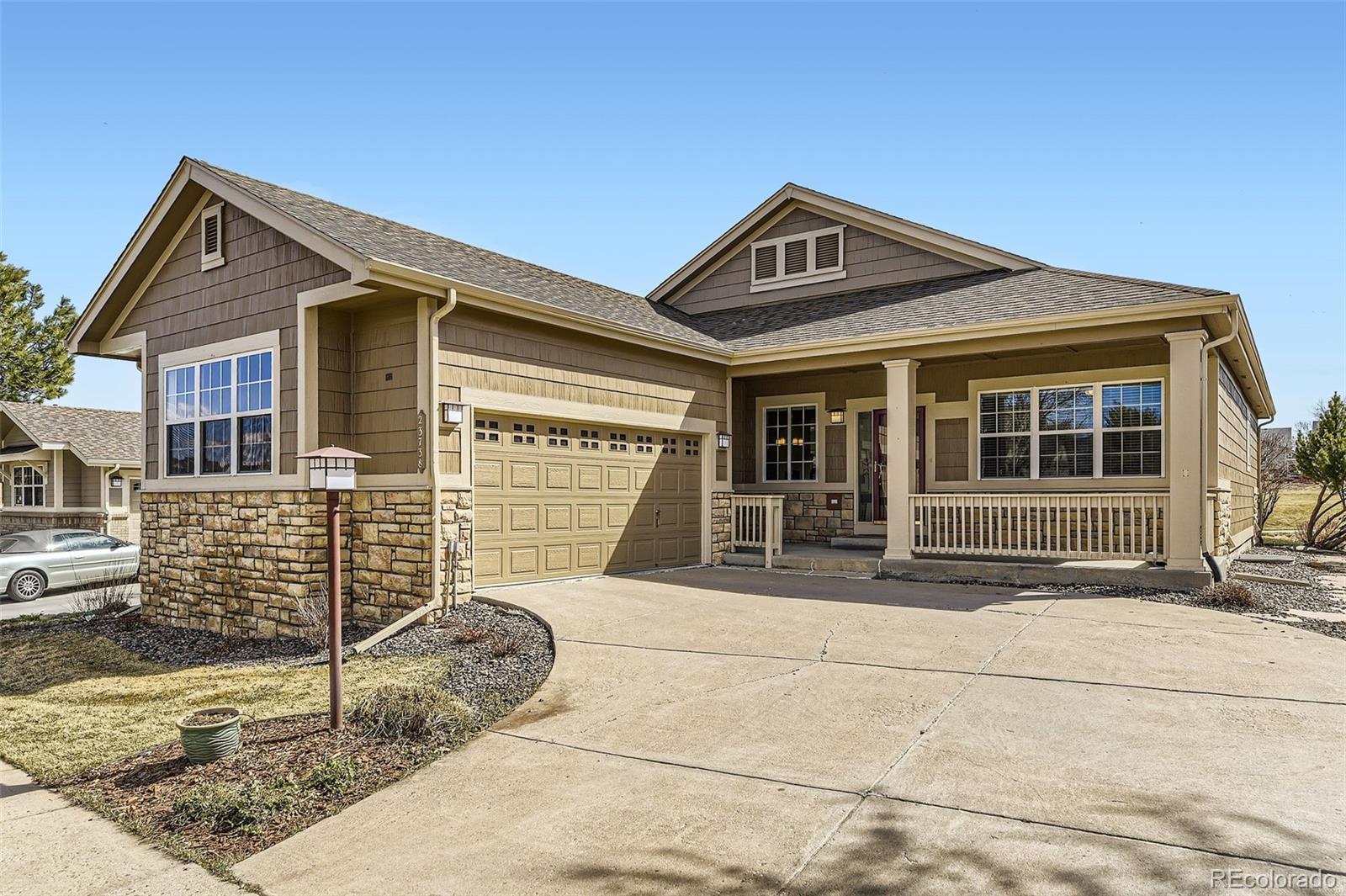Find us on...
Dashboard
- 3 Beds
- 3 Baths
- 2,927 Sqft
- .34 Acres
New Search X
23738 E Clifton Place
Beautiful home backing to the 2nd hole on the Heritage Eagle Bend Golf Course. Enjoy the views and tranquility from inside the house and from the covered deck. This model 602 floor plan has hardwood floors in the entry, formal dining room, kitchen and eating space. The great room is spacious with a gas fireplace and tile surround, views out of the large back windows. The kitchen includes all of the appliances, has 42 inch cherry cabinets with tile backsplash, solid surface counters, and a walk-in pantry. There is a sliding glass door off of the eating space in the kitchen that takes you out to the expanded deck. The primary bedroom has more views, a coffered ceiling, and a 5-piece bath with tile floors and large walk-in closet. A study/office, laundry and a half bath round out the first floor. The basement has a rec/family room, 2 bedrooms each with their own walk-in closets, another full bath, and a finished storage area, which can be used also as a craft area. You will enjoy your morning coffee or an afternoon barbecue on the expanded partially covered deck. The oversized two-car garage has a high end wheel chair lift or room for a golf cart in addition to two cars. This home has been meticulously cared for and shows pride of ownership. Make this wonderful home yours and enjoy the amenities of Heritage Eagle Bend!
Listing Office: MB COHN & ASSOC 
Essential Information
- MLS® #2222060
- Price$825,000
- Bedrooms3
- Bathrooms3.00
- Full Baths2
- Half Baths1
- Square Footage2,927
- Acres0.34
- Year Built2002
- TypeResidential
- Sub-TypeSingle Family Residence
- StyleTraditional
- StatusActive
Community Information
- Address23738 E Clifton Place
- SubdivisionHeritage Eagle Bend
- CityAurora
- CountyArapahoe
- StateCO
- Zip Code80016
Amenities
- Parking Spaces2
- ParkingOversized
- # of Garages2
Amenities
Clubhouse, Fitness Center, Pool, Spa/Hot Tub, Tennis Court(s)
Utilities
Cable Available, Electricity Available, Electricity Connected, Natural Gas Available
Interior
- HeatingForced Air, Natural Gas
- CoolingCentral Air
- FireplaceYes
- # of Fireplaces1
- FireplacesGas, Living Room
- StoriesOne
Interior Features
Ceiling Fan(s), Eat-in Kitchen, Five Piece Bath, Pantry, Primary Suite, Solid Surface Counters, Walk-In Closet(s)
Appliances
Dishwasher, Disposal, Dryer, Microwave, Oven, Refrigerator, Washer
Exterior
- Lot DescriptionLevel, On Golf Course
- RoofComposition
- FoundationStructural
School Information
- DistrictCherry Creek 5
- ElementaryCoyote Hills
- MiddleInfinity
- HighCherokee Trail
Additional Information
- Date ListedMarch 27th, 2025
Listing Details
 MB COHN & ASSOC
MB COHN & ASSOC
Office Contact
merritt@realtor.com,303-907-9600
 Terms and Conditions: The content relating to real estate for sale in this Web site comes in part from the Internet Data eXchange ("IDX") program of METROLIST, INC., DBA RECOLORADO® Real estate listings held by brokers other than RE/MAX Professionals are marked with the IDX Logo. This information is being provided for the consumers personal, non-commercial use and may not be used for any other purpose. All information subject to change and should be independently verified.
Terms and Conditions: The content relating to real estate for sale in this Web site comes in part from the Internet Data eXchange ("IDX") program of METROLIST, INC., DBA RECOLORADO® Real estate listings held by brokers other than RE/MAX Professionals are marked with the IDX Logo. This information is being provided for the consumers personal, non-commercial use and may not be used for any other purpose. All information subject to change and should be independently verified.
Copyright 2025 METROLIST, INC., DBA RECOLORADO® -- All Rights Reserved 6455 S. Yosemite St., Suite 500 Greenwood Village, CO 80111 USA
Listing information last updated on April 1st, 2025 at 10:03pm MDT.







































