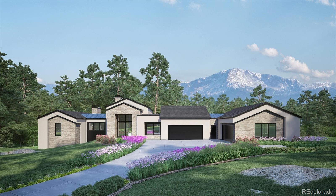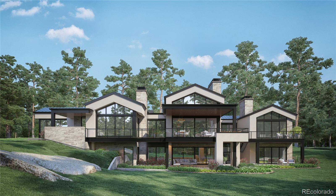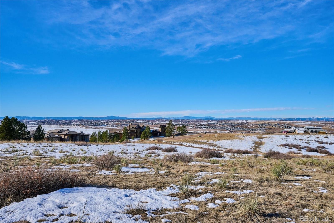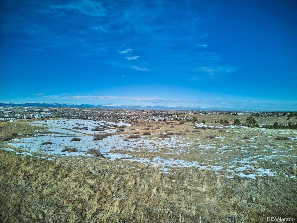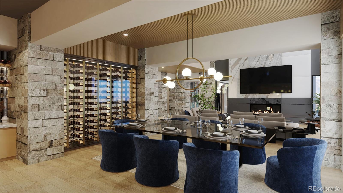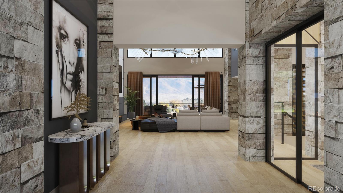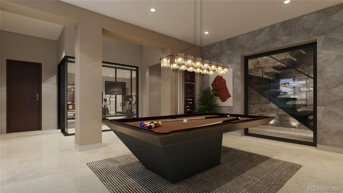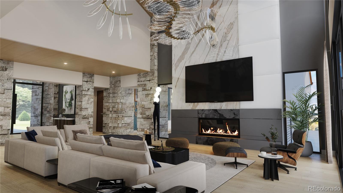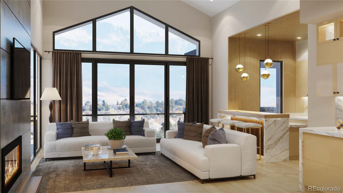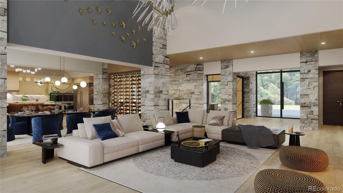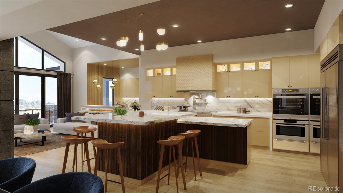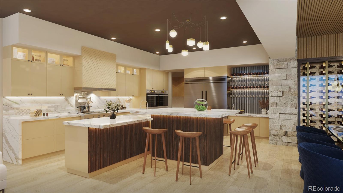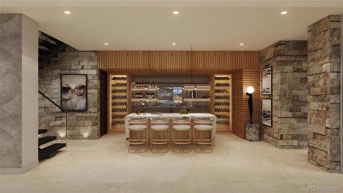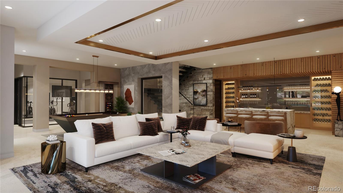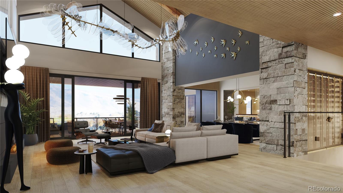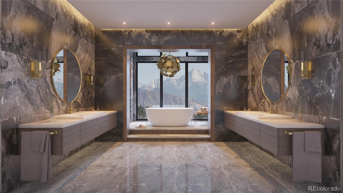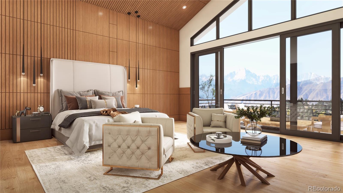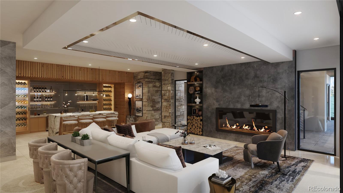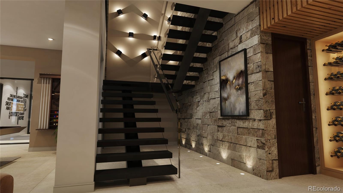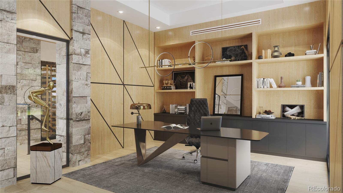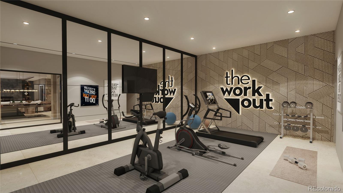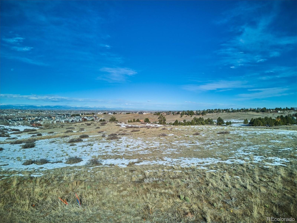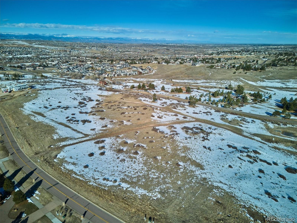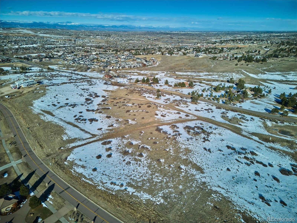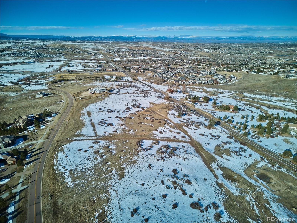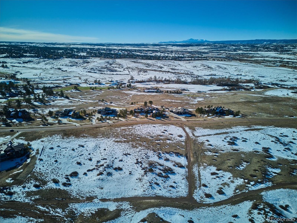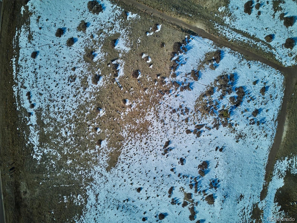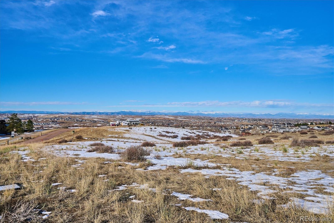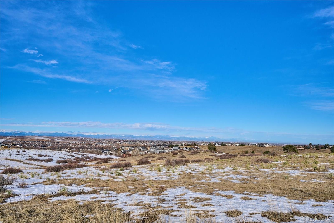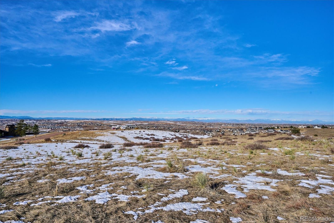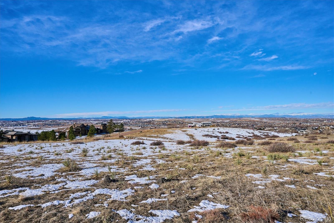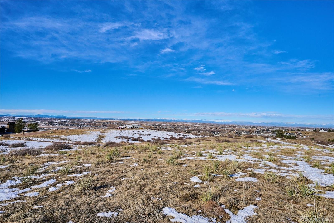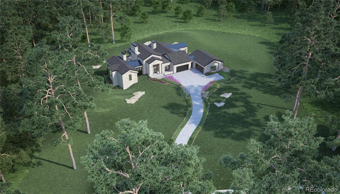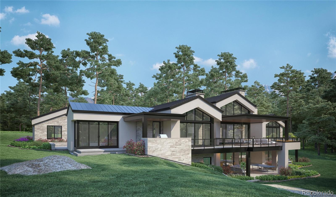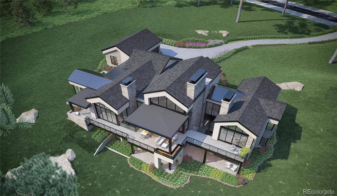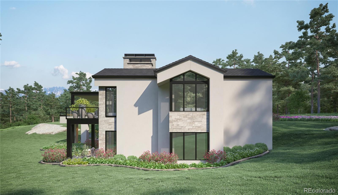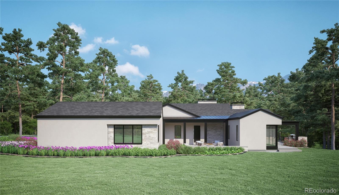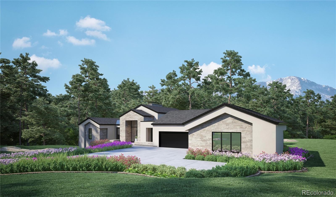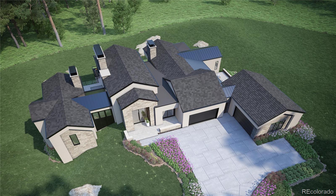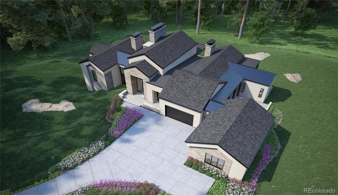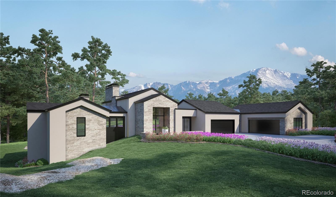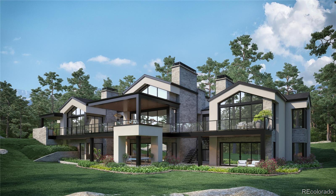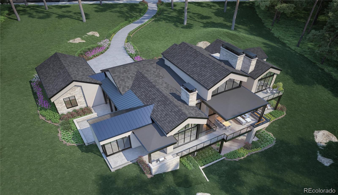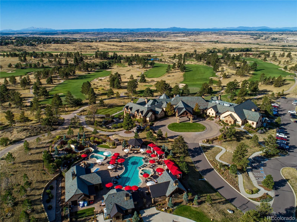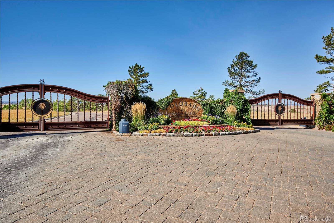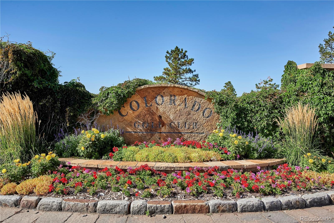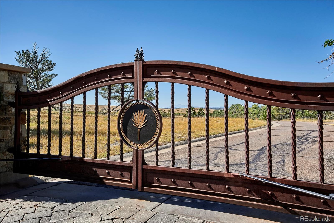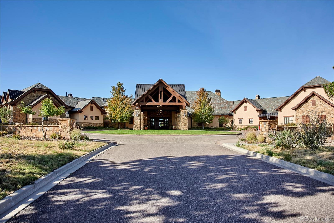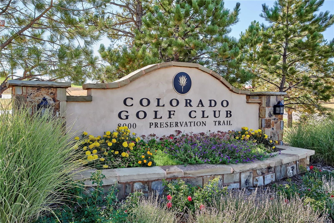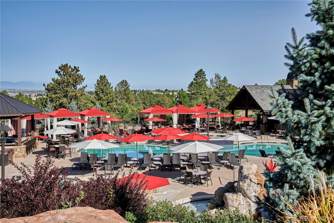Find us on...
Dashboard
- 5 Beds
- 7 Baths
- 7,115 Sqft
- 3.2 Acres
New Search X
7499 Preservation Trail
Welcome to 7499 Preservation Trail, a Reed Custom Home inside the gate at the prestigious Colorado Golf Club! Set on an expansive 3.20-acre lot, this property boasts sweeping views of the Front Range and endless potential. Whether you embrace its current planned design or customize it to your liking, this home offers unparalleled opportunities. The thoughtfully designed floor plan includes 5 spacious bedrooms, a private study, and 7 luxurious bathrooms, providing ample space for family and guests. Entertain with ease in the multiple indoor and outdoor living areas, perfectly suited for hosting gatherings or enjoying quiet moments surrounded by nature. Nestled within the exclusive Colorado Golf Club, this home provides access to an extraordinary lifestyle. Explore miles of scenic trails ideal for walking, biking, or hiking, and immerse yourself in the beauty of this gated community. Golf enthusiasts will revel in the renowned Coore-Crenshaw Championship Course, celebrated for its world-class design, along with the Circle 2 Par-3 course, a delightful and picturesque experience among the trees. Living here means embracing a one-of-a-kind lifestyle, where breathtaking landscapes, luxurious amenities, and an unmatched golfing experience come together. Make 7499 Preservation Trail your home and start creating unforgettable memories today!
Listing Office: The Denver 100 LLC 
Essential Information
- MLS® #2220047
- Price$3,999,000
- Bedrooms5
- Bathrooms7.00
- Full Baths5
- Half Baths2
- Square Footage7,115
- Acres3.20
- Year Built2026
- TypeResidential
- Sub-TypeSingle Family Residence
- StyleTraditional
- StatusPending
Community Information
- Address7499 Preservation Trail
- SubdivisionColorado Golf Club
- CityParker
- CountyDouglas
- StateCO
- Zip Code80134
Amenities
- AmenitiesGated, Security, Trail(s)
- Parking Spaces4
- ParkingConcrete, Oversized
- # of Garages4
- ViewCity, Mountain(s)
Interior
- CoolingCentral Air
- FireplaceYes
- # of Fireplaces4
- StoriesTwo
Interior Features
Built-in Features, Eat-in Kitchen, Entrance Foyer, Five Piece Bath, High Ceilings, Kitchen Island, Pantry, Vaulted Ceiling(s), Walk-In Closet(s), Wet Bar
Appliances
Dishwasher, Disposal, Microwave, Oven, Range, Range Hood, Refrigerator
Heating
Forced Air, Natural Gas, Radiant
Fireplaces
Gas, Great Room, Living Room, Outside, Primary Bedroom
Exterior
- Lot DescriptionSloped
- RoofConcrete
- FoundationConcrete Perimeter
School Information
- DistrictDouglas RE-1
- ElementaryNortheast
- MiddleSagewood
- HighPonderosa
Additional Information
- Date ListedNovember 19th, 2024
Listing Details
 The Denver 100 LLC
The Denver 100 LLC
Office Contact
JOCONNOR@Den100.com,303-880-8561
 Terms and Conditions: The content relating to real estate for sale in this Web site comes in part from the Internet Data eXchange ("IDX") program of METROLIST, INC., DBA RECOLORADO® Real estate listings held by brokers other than RE/MAX Professionals are marked with the IDX Logo. This information is being provided for the consumers personal, non-commercial use and may not be used for any other purpose. All information subject to change and should be independently verified.
Terms and Conditions: The content relating to real estate for sale in this Web site comes in part from the Internet Data eXchange ("IDX") program of METROLIST, INC., DBA RECOLORADO® Real estate listings held by brokers other than RE/MAX Professionals are marked with the IDX Logo. This information is being provided for the consumers personal, non-commercial use and may not be used for any other purpose. All information subject to change and should be independently verified.
Copyright 2025 METROLIST, INC., DBA RECOLORADO® -- All Rights Reserved 6455 S. Yosemite St., Suite 500 Greenwood Village, CO 80111 USA
Listing information last updated on April 2nd, 2025 at 11:33pm MDT.

