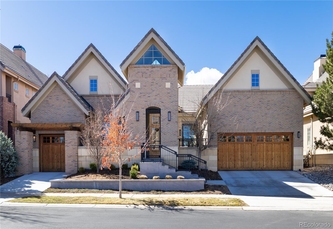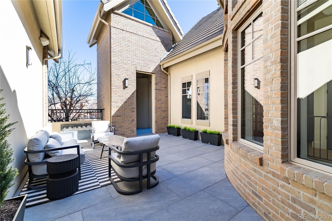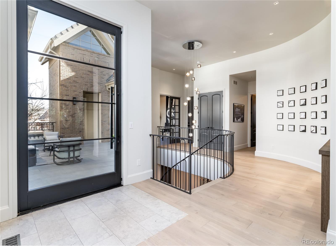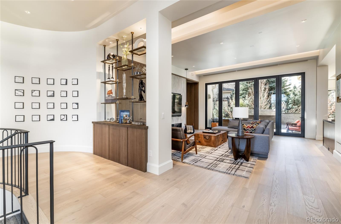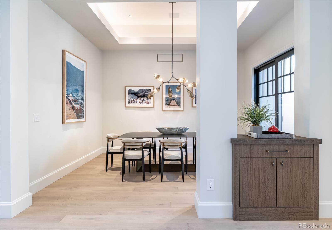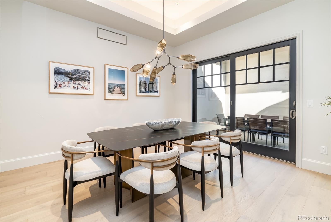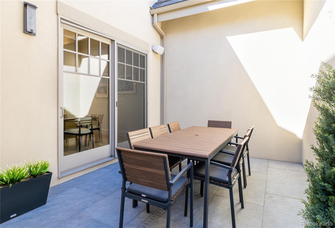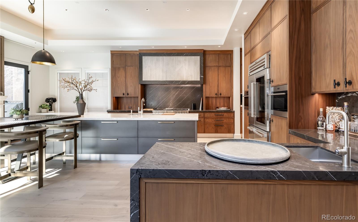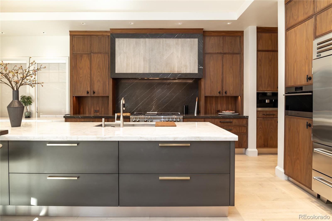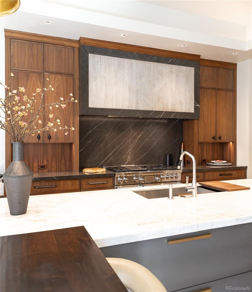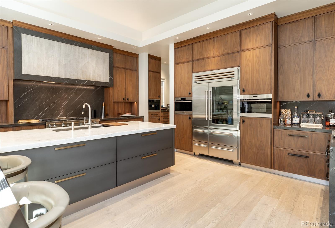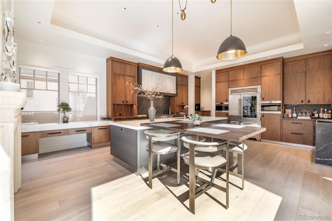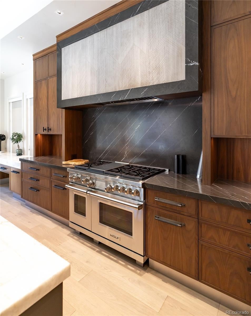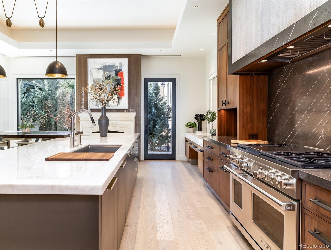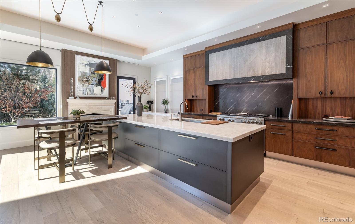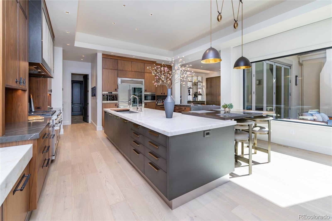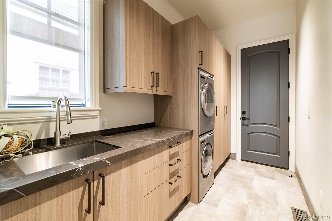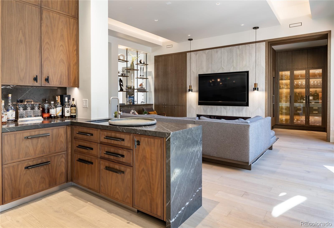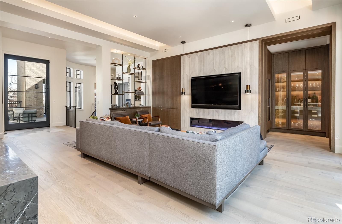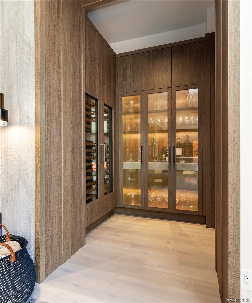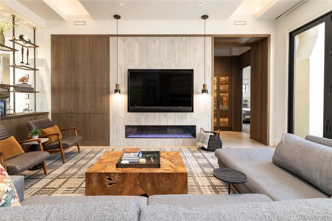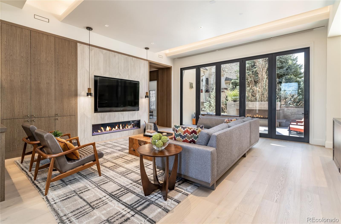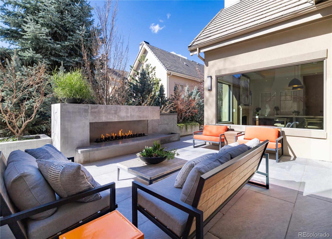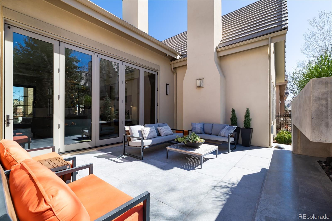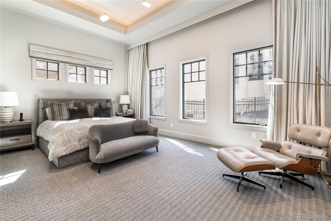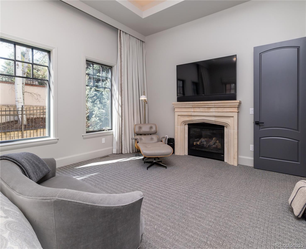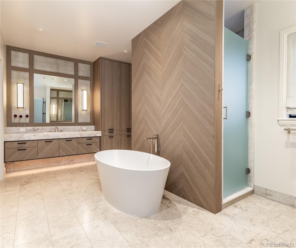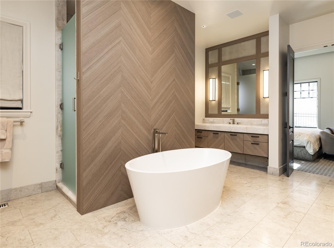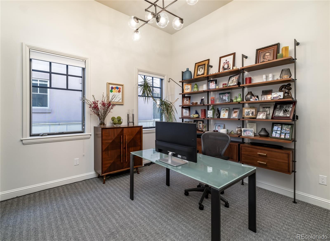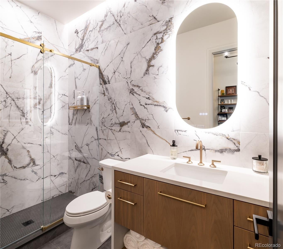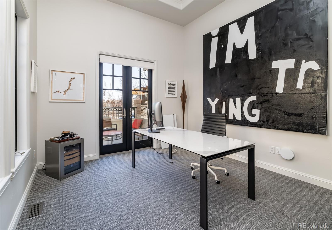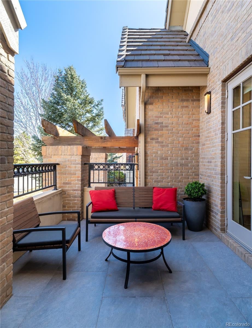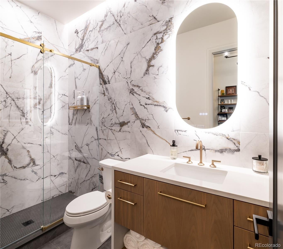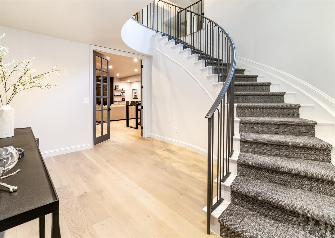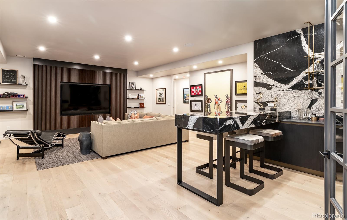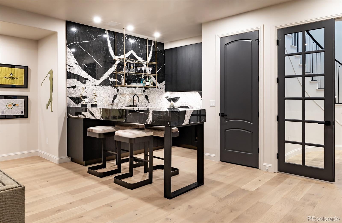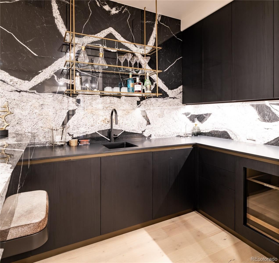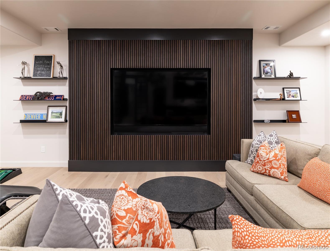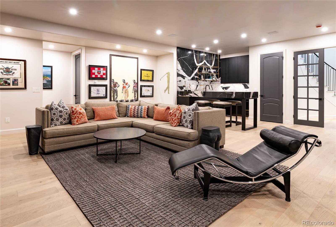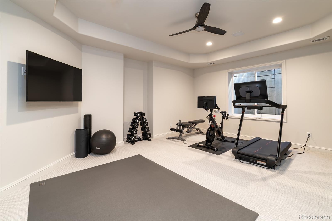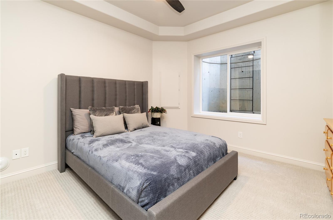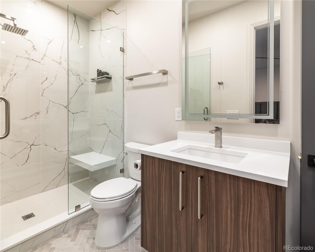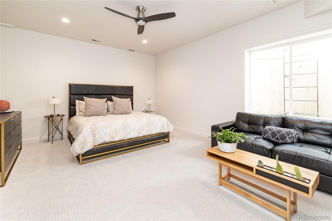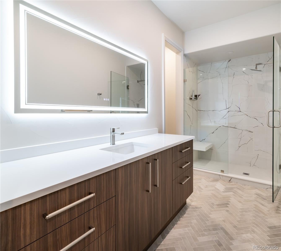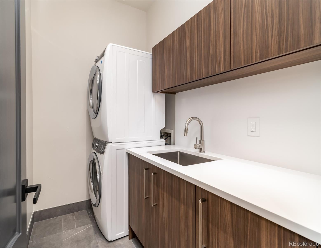Find us on...
Dashboard
- 4 Beds
- 5 Baths
- 5,151 Sqft
- .19 Acres
New Search X
40 Royal Ann Drive
Not a detail missed in this exquisite property. This home has been completely renovated from top to bottom, gutted to the studs with the utmost attention to detail. Open, modern, voluminous interior blends a striking expanse of glass & sophisticated finishes, creating bright & airy spaces. Unparalleled design – EKD kitchen and baths. Large porcelain pavers with Snowmelt bring you to the dramatic 5x10 entry door, setting the stage for this stunning home. Figured Eucalyptus cabinetry & paneling mixed with brass, leather & glass define the great room with fireplace and 10x16 bifold exterior doors leading to the back patio with custom gas fireplace, water feature, 36” Wolf grill, and Sonos speakers. The kitchen is drenched with luxury. Handsome walnut cabinets define the perimeter of the kitchen, accented by Greystone leathered marble Countertops and backsplash, 48” Wolf dual fuel range with custom stone hood, Wolf steam oven, Wolf speed oven, Subzero Pro 48” stainless subzero, two Cove dishwashers, Subzero beverage drawers, Subzero ice maker, Miele coffee maker. Center island features Snowflake Cristallo countertops, Gunmetal metallic cabinets and Dornbracht faucet; Buster and Punch hardware. Main floor primary features fireplace, 5-piece bath and walk-in closet. Intimate dining room & study, each with private patio, plus guest en suite, powder room & mudroom/laundry, complete the main level. The lower level is nothing short of spectacular with the continued use of the most luxurious materials. Refined entertaining begins at the family room bar with Copacabana granite, custom bistro shelving, Cove dishwasher & Subzero beverage fridge. Two guest en suites, gym, additional laundry room, & storage finish out the components of this level. Creating a tranquil indoor environment with intuitive modern systems operating the audio, visual & lighting controls, including Lutron & Sonos ceiling speakers. A unique opportunity to experience a home as you have never done so before.
Listing Office: Kentwood Real Estate DTC, LLC 
Essential Information
- MLS® #2219156
- Price$3,195,000
- Bedrooms4
- Bathrooms5.00
- Full Baths2
- Half Baths1
- Square Footage5,151
- Acres0.19
- Year Built2005
- TypeResidential
- Sub-TypeSingle Family Residence
- StatusActive
Community Information
- Address40 Royal Ann Drive
- SubdivisionOne Cherry Lane
- CityGreenwood Village
- CountyArapahoe
- StateCO
- Zip Code80111
Amenities
- AmenitiesGated, Pool
- Parking Spaces3
- # of Garages3
Interior
- HeatingForced Air
- CoolingCentral Air
- FireplaceYes
- # of Fireplaces4
- StoriesOne
Interior Features
Entrance Foyer, Five Piece Bath, High Ceilings, Kitchen Island, Open Floorplan, Primary Suite, Walk-In Closet(s), Wet Bar
Appliances
Dishwasher, Disposal, Down Draft, Microwave, Range, Range Hood, Refrigerator, Wine Cooler
Fireplaces
Kitchen, Living Room, Outside, Primary Bedroom
Exterior
- Exterior FeaturesPrivate Yard, Water Feature
- Lot DescriptionLevel
- RoofConcrete
School Information
- DistrictCherry Creek 5
- ElementaryBelleview
- MiddleCampus
- HighCherry Creek
Additional Information
- Date ListedMarch 26th, 2025
Listing Details
 Kentwood Real Estate DTC, LLC
Kentwood Real Estate DTC, LLC- Office Contactgina@kentwood.com,303-570-2042
 Terms and Conditions: The content relating to real estate for sale in this Web site comes in part from the Internet Data eXchange ("IDX") program of METROLIST, INC., DBA RECOLORADO® Real estate listings held by brokers other than RE/MAX Professionals are marked with the IDX Logo. This information is being provided for the consumers personal, non-commercial use and may not be used for any other purpose. All information subject to change and should be independently verified.
Terms and Conditions: The content relating to real estate for sale in this Web site comes in part from the Internet Data eXchange ("IDX") program of METROLIST, INC., DBA RECOLORADO® Real estate listings held by brokers other than RE/MAX Professionals are marked with the IDX Logo. This information is being provided for the consumers personal, non-commercial use and may not be used for any other purpose. All information subject to change and should be independently verified.
Copyright 2025 METROLIST, INC., DBA RECOLORADO® -- All Rights Reserved 6455 S. Yosemite St., Suite 500 Greenwood Village, CO 80111 USA
Listing information last updated on April 3rd, 2025 at 12:48am MDT.

