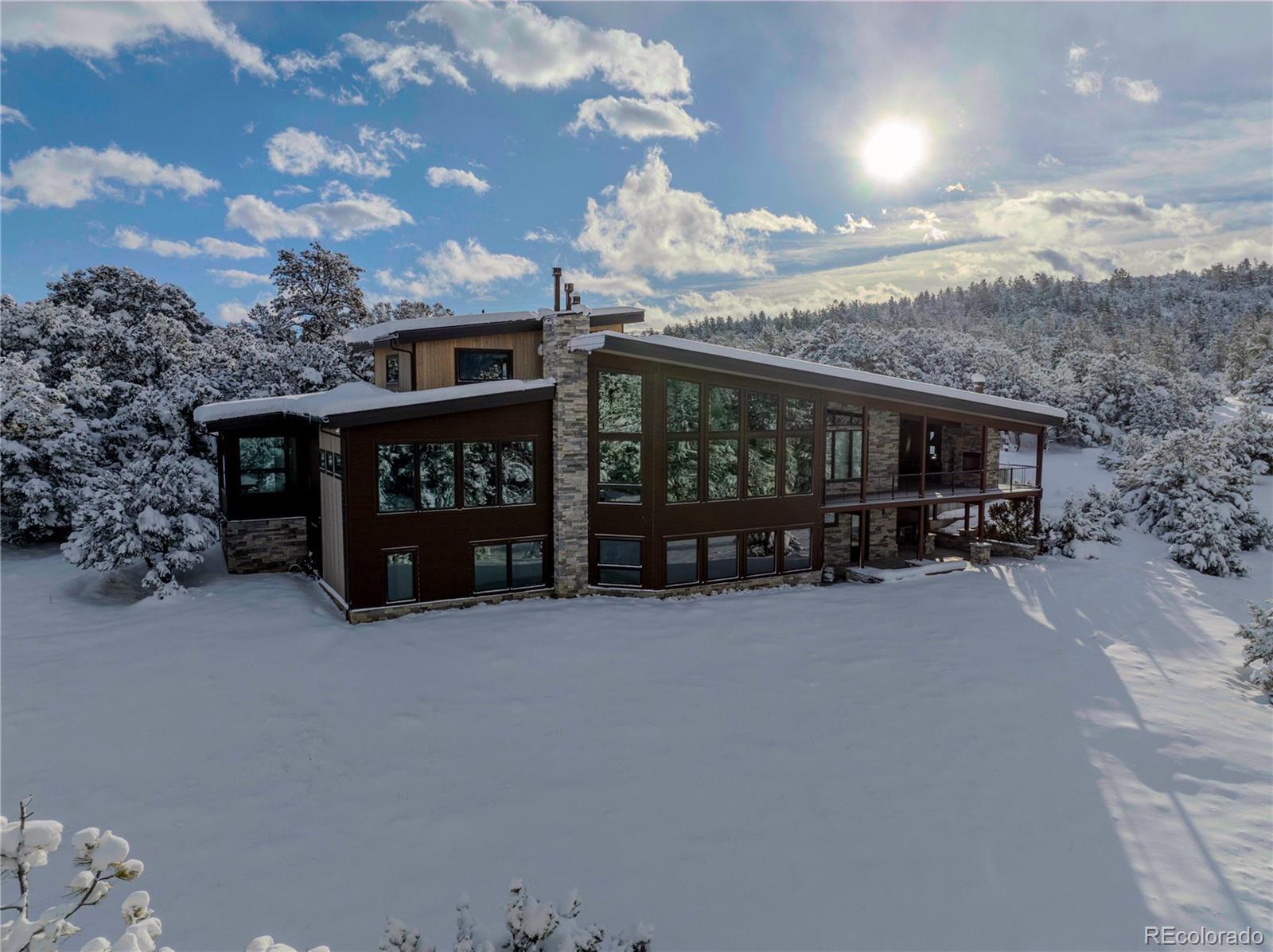Find us on...
Dashboard
- 3 Beds
- 4 Baths
- 5,760 Sqft
- 22.1 Acres
New Search X
21261 Broadview Road
Experience luxurious mountain living with unobstructed views of Mt. Antero, Mt. Princeton and the Chalk Cliffs from this newly built, custom masterpiece. The gated entrance and thoughtfully crafted walk-way sets the tone for the energy-efficient and sustainable design that awaits. Boasting 3 bedroom suites and 4 bathrooms with a dedicated office, this architectural treasure offers the perfect balance of entertaining spaces and cozy, private retreats. Encounter high-end finishes including Maplewood floors, doors, trim and cabinets, plastered walls, stacked stone and soaring cedar tongue and groove ceilings that transcends to the covered exterior deck. The great room offers expansive views, translucent shades and a gas fireplace that is open to the dining area and kitchen. The kitchen has quartz counters, Wolf and Subzero appliances, walk-in pantry, wine fridge and vented hood over the island cooktop with custom storage/freezer drawers and an ice machine. Off the kitchen is a fully sound-proofed movie room with a networking closet that controls the entire home from your phone. The primary suite offers blackout shades, fireplace and blue accents that blend in with the sky. The primary spa is adorned with travertine tile and Brizo finishes featuring floating double vanities, soaking tub, double-headed steam shower, toilet closet and custom walk-in closet with built-in dresser and washer/dryer. The views continue on the lower-level with generous space for entertaining with a kitchen area and fireplace for added comfort. Every room has a central vacuum, Sonos speakers and is wired for a mounted TV. Each garage is heated with a laundry/mud room, granite counters/sink, storage cabinets, built-in air compressors and EV chargers. Entertain on the covered deck and fully-equipped outdoor kitchen with a fireplace and speakers. Take a stroll to the private hot tub patio on the 22-acre parcel made of 3 lots. A showpiece focusing on the highest-quality air, water and finishes!
Listing Office: Worth Clark Realty 
Essential Information
- MLS® #2212295
- Price$6,900,000
- Bedrooms3
- Bathrooms4.00
- Full Baths3
- Half Baths1
- Square Footage5,760
- Acres22.10
- Year Built2024
- TypeResidential
- Sub-TypeSingle Family Residence
- StatusActive
Style
Contemporary, Mountain Contemporary
Community Information
- Address21261 Broadview Road
- CityNathrop
- CountyChaffee
- StateCO
- Zip Code81236
Subdivision
BROADVIEW RURAL OPEN SPACE INCENTIVE PHASE I
Amenities
- Parking Spaces3
- # of Garages3
- ViewMeadow, Mountain(s), Valley
Utilities
Cable Available, Electricity Connected, Internet Access (Wired), Phone Available, Propane
Interior
- FireplaceYes
- # of Fireplaces6
- StoriesTri-Level
Interior Features
Audio/Video Controls, Built-in Features, Ceiling Fan(s), Central Vacuum, Eat-in Kitchen, Entrance Foyer, Five Piece Bath, Granite Counters, High Ceilings, High Speed Internet, Kitchen Island, Open Floorplan, Pantry, Primary Suite, Quartz Counters, Smart Ceiling Fan, Smart Lights, Smart Thermostat, Smart Window Coverings, Smoke Free, Sound System, Hot Tub, Stone Counters, T&G Ceilings, Utility Sink, Vaulted Ceiling(s), Walk-In Closet(s), Wired for Data
Appliances
Bar Fridge, Cooktop, Dishwasher, Disposal, Double Oven, Dryer, Electric Water Heater, Freezer, Microwave, Oven, Range, Range Hood, Refrigerator, Self Cleaning Oven, Smart Appliances, Tankless Water Heater, Warming Drawer, Washer, Water Purifier, Water Softener, Wine Cooler
Heating
Heat Pump, Hot Water, Propane, Radiant, Radiant Floor
Cooling
Attic Fan, Central Air, Evaporative Cooling
Fireplaces
Basement, Bedroom, Gas, Gas Log, Great Room, Living Room, Outside, Primary Bedroom, Recreation Room, Wood Burning
Exterior
- RoofMetal
Exterior Features
Balcony, Barbecue, Fire Pit, Gas Grill, Gas Valve, Heated Gutters, Lighting, Private Yard, Rain Gutters, Smart Irrigation, Spa/Hot Tub, Water Feature
Lot Description
Cul-De-Sac, Ditch, Irrigated, Landscaped, Many Trees, Meadow, Mountainous, Secluded, Sloped, Subdividable
Windows
Double Pane Windows, Egress Windows, Triple Pane Windows, Window Coverings
Foundation
Concrete Perimeter, Slab, Structural
School Information
- DistrictBuena Vista R-31
- ElementaryAvery Parsons
- MiddleBuena Vista
- HighBuena Vista
Additional Information
- Date ListedJanuary 3rd, 2025
- Zoningresidential
Listing Details
 Worth Clark Realty
Worth Clark Realty
Office Contact
landdeal@yahoo.com,719-221-2233
 Terms and Conditions: The content relating to real estate for sale in this Web site comes in part from the Internet Data eXchange ("IDX") program of METROLIST, INC., DBA RECOLORADO® Real estate listings held by brokers other than RE/MAX Professionals are marked with the IDX Logo. This information is being provided for the consumers personal, non-commercial use and may not be used for any other purpose. All information subject to change and should be independently verified.
Terms and Conditions: The content relating to real estate for sale in this Web site comes in part from the Internet Data eXchange ("IDX") program of METROLIST, INC., DBA RECOLORADO® Real estate listings held by brokers other than RE/MAX Professionals are marked with the IDX Logo. This information is being provided for the consumers personal, non-commercial use and may not be used for any other purpose. All information subject to change and should be independently verified.
Copyright 2025 METROLIST, INC., DBA RECOLORADO® -- All Rights Reserved 6455 S. Yosemite St., Suite 500 Greenwood Village, CO 80111 USA
Listing information last updated on April 1st, 2025 at 9:03pm MDT.



















































