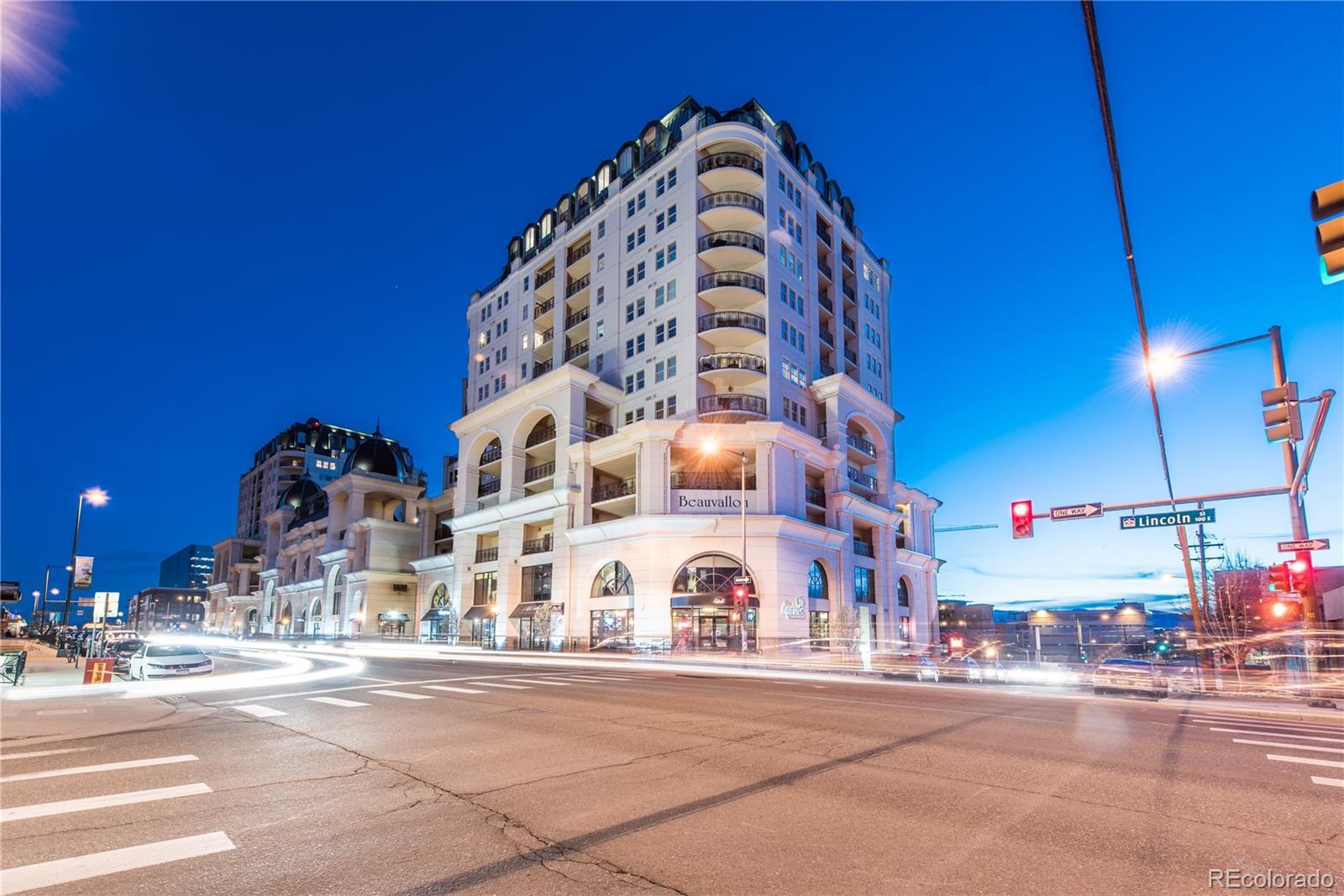Find us on...
Dashboard
- $2.3M Price
- 3 Beds
- 3 Baths
- 4,228 Sqft
New Search X
975 N Lincoln Street 15a
Incredible opportunity to own the penthouse in one of Denver's most iconic buildings. Step into this sprawling penthouse off your private elevator entrance and soak up the VIEWS of amazing mountains and city lights! You will fall in love with the PRIVATE rooftop area to enjoy warm Colorado nights and the best seat for fireworks displays! Some of the finest finishes include, imported marble throughout, custom cabinets and top of the line appliances. The penthouse is ideal for entertaining with the large kitchen island, open dining and family room area, observation areas and 5 balconies! 2 spacious guest suites plus home office and large primary suite with amazing spa-like bath with soaking tub, steam shower and HUGE custom closet. Love the lifestyle of beautiful Beauvallon, with concierge, 24 hour security, beautiful gardens, pool, hot-tub and grill area. Walk to dining, night-life with easy access to Cherry Creek. 3 parking spaces and extra storage. SO much to offer.
Listing Office: RE/MAX Professionals 
Essential Information
- MLS® #2211264
- Price$2,275,000
- Bedrooms3
- Bathrooms3.00
- Full Baths2
- Half Baths1
- Square Footage4,228
- Acres0.00
- Year Built2001
- TypeResidential
- Sub-TypeCondominium
- StyleContemporary
- StatusActive
Community Information
- Address975 N Lincoln Street 15a
- SubdivisionBeauvallon
- CityDenver
- CountyDenver
- StateCO
- Zip Code80203
Amenities
- Parking Spaces3
- ParkingHeated Garage, Lighted
- # of Garages3
- ViewCity, Mountain(s)
Amenities
Concierge, Garden Area, On Site Management, Parking, Pool, Security, Spa/Hot Tub, Storage
Interior
- HeatingElectric, Heat Pump
- CoolingCentral Air
- FireplaceYes
- # of Fireplaces1
- FireplacesPrimary Bedroom
- StoriesOne
Interior Features
Built-in Features, Elevator, Entrance Foyer, Five Piece Bath, High Ceilings, High Speed Internet, Kitchen Island, Marble Counters, No Stairs, Open Floorplan, Pantry, Primary Suite, Vaulted Ceiling(s), Walk-In Closet(s), Wet Bar
Appliances
Bar Fridge, Cooktop, Dishwasher, Disposal, Double Oven, Dryer, Microwave, Range Hood, Refrigerator, Washer, Wine Cooler
Exterior
- Exterior FeaturesBalcony, Elevator
- WindowsWindow Treatments
- RoofMetal
School Information
- DistrictDenver 1
- ElementaryDora Moore
- MiddleStrive Westwood
- HighWest
Additional Information
- Date ListedJanuary 9th, 2025
- ZoningD-GT
Listing Details
 RE/MAX Professionals
RE/MAX Professionals
Office Contact
info@jackiegarciarealtor.com,303-257-7788
 Terms and Conditions: The content relating to real estate for sale in this Web site comes in part from the Internet Data eXchange ("IDX") program of METROLIST, INC., DBA RECOLORADO® Real estate listings held by brokers other than RE/MAX Professionals are marked with the IDX Logo. This information is being provided for the consumers personal, non-commercial use and may not be used for any other purpose. All information subject to change and should be independently verified.
Terms and Conditions: The content relating to real estate for sale in this Web site comes in part from the Internet Data eXchange ("IDX") program of METROLIST, INC., DBA RECOLORADO® Real estate listings held by brokers other than RE/MAX Professionals are marked with the IDX Logo. This information is being provided for the consumers personal, non-commercial use and may not be used for any other purpose. All information subject to change and should be independently verified.
Copyright 2025 METROLIST, INC., DBA RECOLORADO® -- All Rights Reserved 6455 S. Yosemite St., Suite 500 Greenwood Village, CO 80111 USA
Listing information last updated on April 1st, 2025 at 9:33pm MDT.



















































