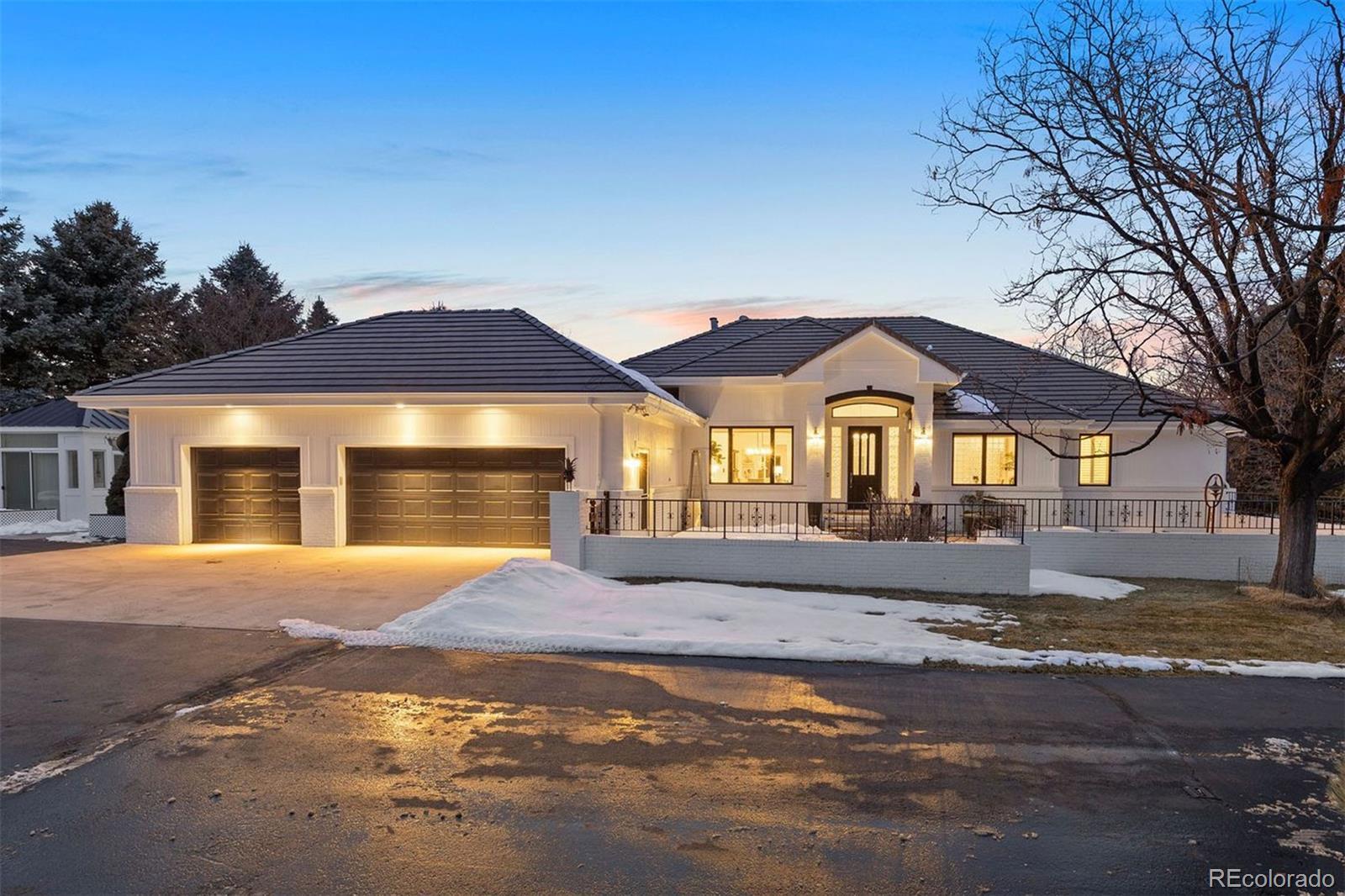Find us on...
Dashboard
- 4 Beds
- 5 Baths
- 6,174 Sqft
- 35.7 Acres
New Search X
7883 Fox Creek Trail
Some secrets are just too good to keep, and the Fox Creek neighborhood is one of those secrets. Surrounded by trees and privacy, the 35-acre setting of this pristine ranch-style home feels like arriving at a beautiful farm. The updated main level is wrapped with three enclosed sunrooms to maximize the peace and quiet of the landscape. Not to mention, there’s plenty of space for cars and toys with six garage spaces—three attached and three detached. Set within a gated equestrian community, this property has direct access to the Two Bridges Open Space and riding trails. Conveniently located minutes from Parker and Castle Rock. Fresh paint inside and out highlights the architectural details, while new flooring brings a renewed warmth underfoot. Newly installed Pella® windows on the south and west sides, along with eight-foot sliding doors in the sunroom, flood the home with natural light, and new gutters on all buildings ensure lasting durability. Beautifully refinished hardwood floors and tall ceilings set the tone for a bright, open interior. The great room is an inviting space, featuring a gas fireplace framed by custom built-ins, a concealed entertainment center, and expansive windows overlooking the enclosed sunroom. The kitchen features new appliances, a large island with seating, and ample storage, including a walk-in pantry and appliance garage. The main-level primary suite has been completely remodeled, featuring new sinks, toilets, and elegant finishes, including a freestanding bathtub and a spacious walk-in marble shower. The home’s outdoor spaces elevate everyday living. Two gazebos and a greenhouse, along with spacious patios, seamlessly extend the living areas outdoors. The lower level offers a recreation room with a two fireplace, a game table area with a wet bar, and a workshop with extensive storage. A detached three-car garage with a hay loft and a greenhouse round out the property, reinforcing its blend of practicality and charm.
Listing Office: LIV Sotheby's International Realty 
Essential Information
- MLS® #2208715
- Price$2,385,000
- Bedrooms4
- Bathrooms5.00
- Full Baths4
- Half Baths1
- Square Footage6,174
- Acres35.70
- Year Built1995
- TypeResidential
- Sub-TypeSingle Family Residence
- StyleTraditional
- StatusActive
Community Information
- Address7883 Fox Creek Trail
- SubdivisionFox Creek
- CityFranktown
- CountyDouglas
- StateCO
- Zip Code80116
Amenities
- AmenitiesGated, Trail(s)
- Parking Spaces6
- # of Garages6
- ViewMeadow, Mountain(s)
Utilities
Electricity Connected, Natural Gas Connected
Parking
Concrete, Exterior Access Door, Finished, Oversized
Interior
- HeatingBaseboard, Hot Water
- CoolingCentral Air
- FireplaceYes
- # of Fireplaces4
- StoriesOne
Interior Features
Breakfast Nook, Built-in Features, Ceiling Fan(s), Eat-in Kitchen, Entrance Foyer, Five Piece Bath, Granite Counters, High Ceilings, Jet Action Tub, Kitchen Island, Open Floorplan, Pantry, Primary Suite, Quartz Counters, Smoke Free, Utility Sink, Vaulted Ceiling(s), Walk-In Closet(s), Wet Bar
Appliances
Convection Oven, Dishwasher, Disposal, Double Oven, Down Draft, Dryer, Microwave, Range, Refrigerator, Washer, Water Softener
Fireplaces
Basement, Gas, Great Room, Kitchen, Primary Bedroom, Recreation Room
Exterior
- Exterior FeaturesGas Valve, Private Yard
- RoofConcrete
Lot Description
Cul-De-Sac, Landscaped, Many Trees, Suitable For Grazing
Windows
Double Pane Windows, Window Coverings
School Information
- DistrictDouglas RE-1
- ElementaryFranktown
- MiddleSagewood
- HighPonderosa
Additional Information
- Date ListedFebruary 7th, 2025
- ZoningA1
Listing Details
LIV Sotheby's International Realty
Office Contact
estucy@livsothebysrealty.com,720-881-5718
 Terms and Conditions: The content relating to real estate for sale in this Web site comes in part from the Internet Data eXchange ("IDX") program of METROLIST, INC., DBA RECOLORADO® Real estate listings held by brokers other than RE/MAX Professionals are marked with the IDX Logo. This information is being provided for the consumers personal, non-commercial use and may not be used for any other purpose. All information subject to change and should be independently verified.
Terms and Conditions: The content relating to real estate for sale in this Web site comes in part from the Internet Data eXchange ("IDX") program of METROLIST, INC., DBA RECOLORADO® Real estate listings held by brokers other than RE/MAX Professionals are marked with the IDX Logo. This information is being provided for the consumers personal, non-commercial use and may not be used for any other purpose. All information subject to change and should be independently verified.
Copyright 2025 METROLIST, INC., DBA RECOLORADO® -- All Rights Reserved 6455 S. Yosemite St., Suite 500 Greenwood Village, CO 80111 USA
Listing information last updated on April 3rd, 2025 at 4:33am MDT.





































