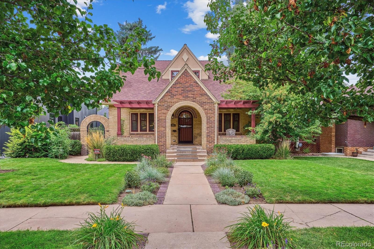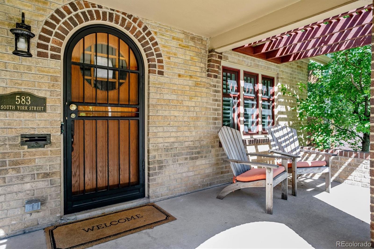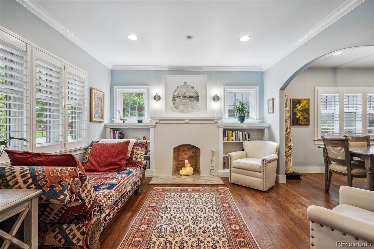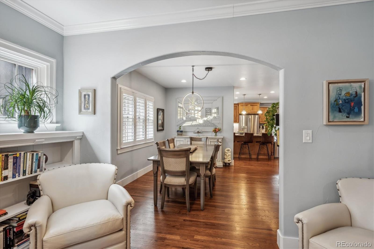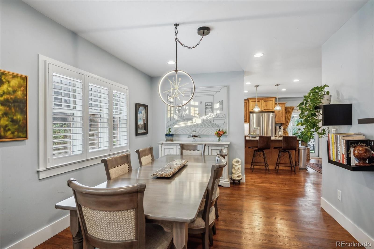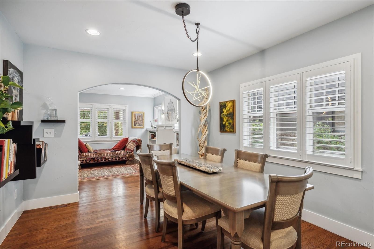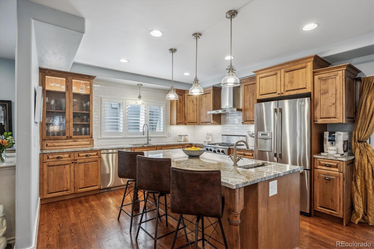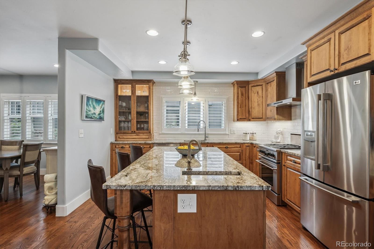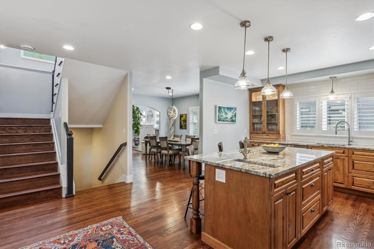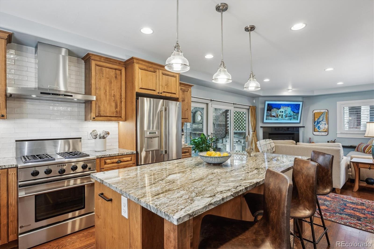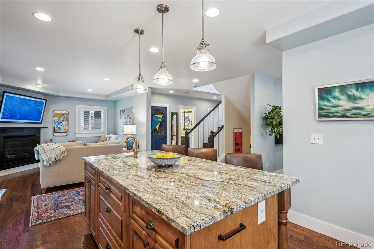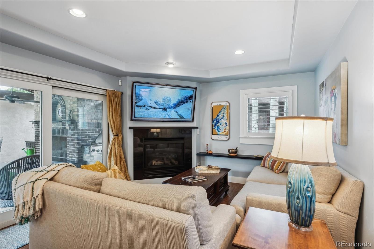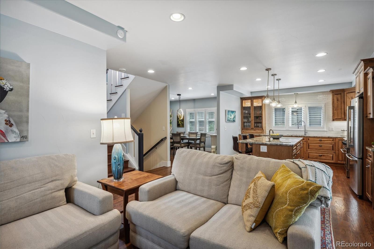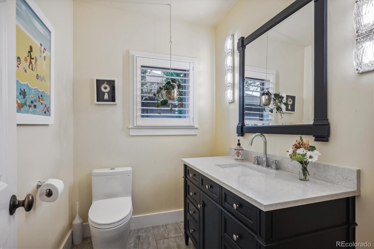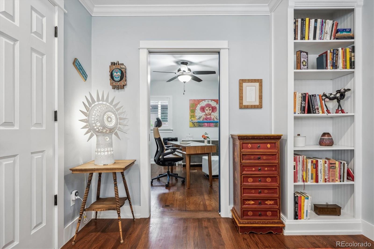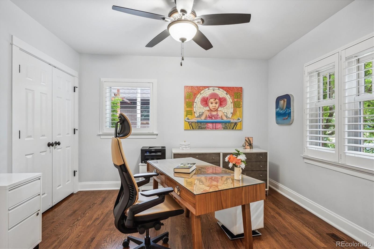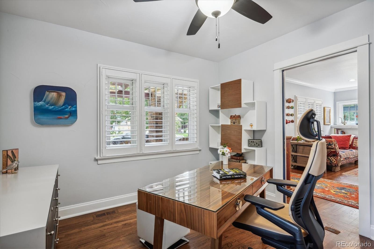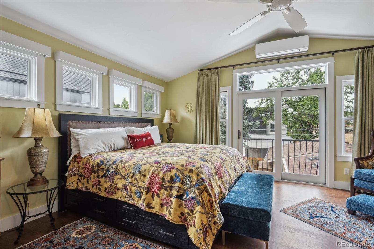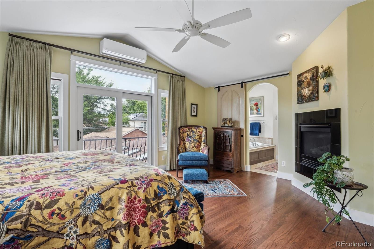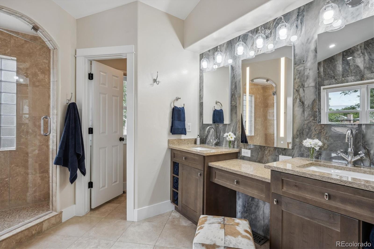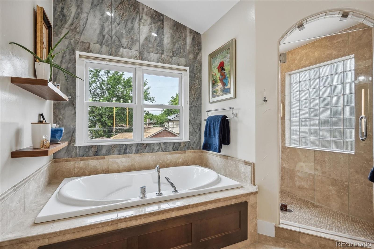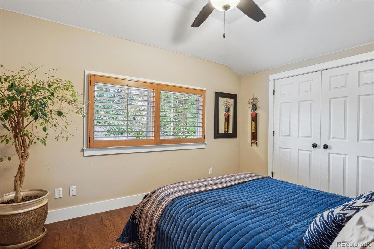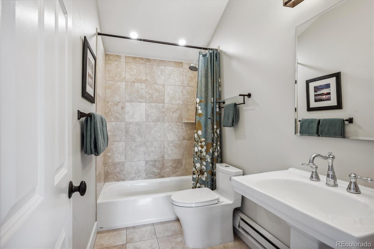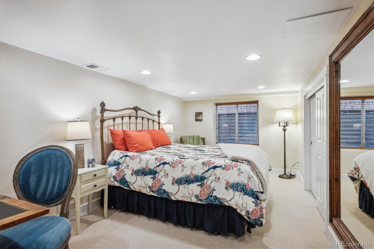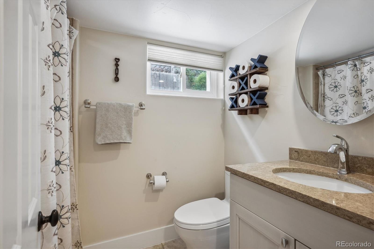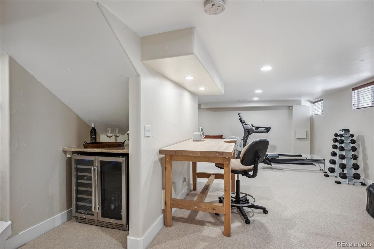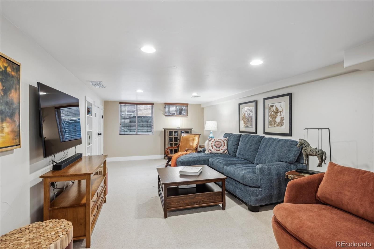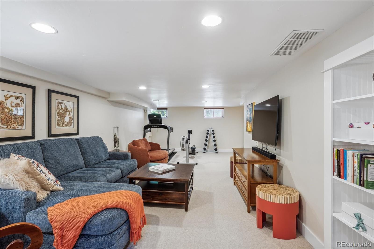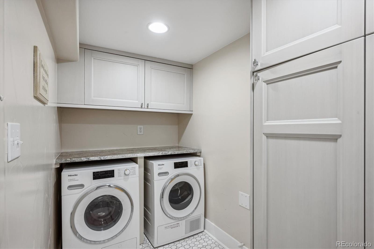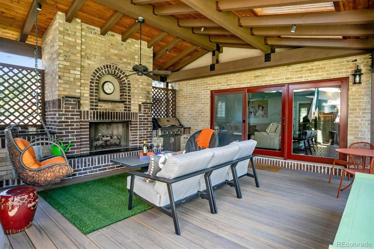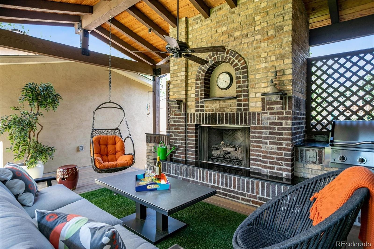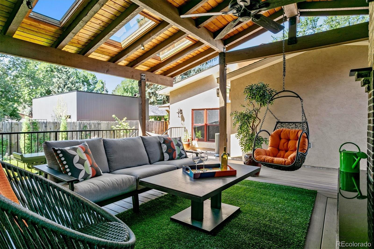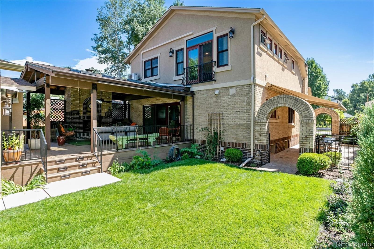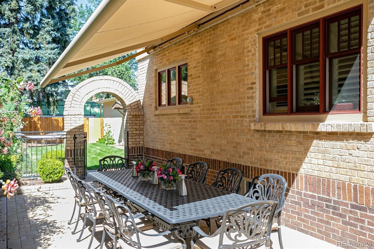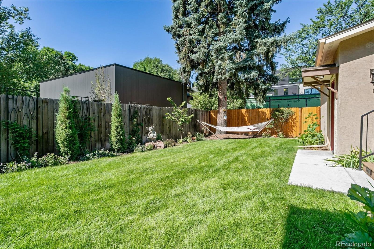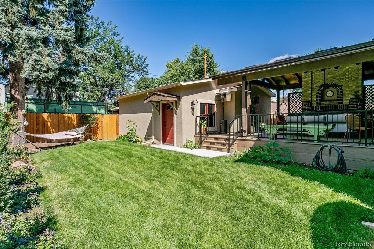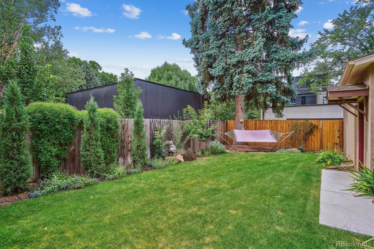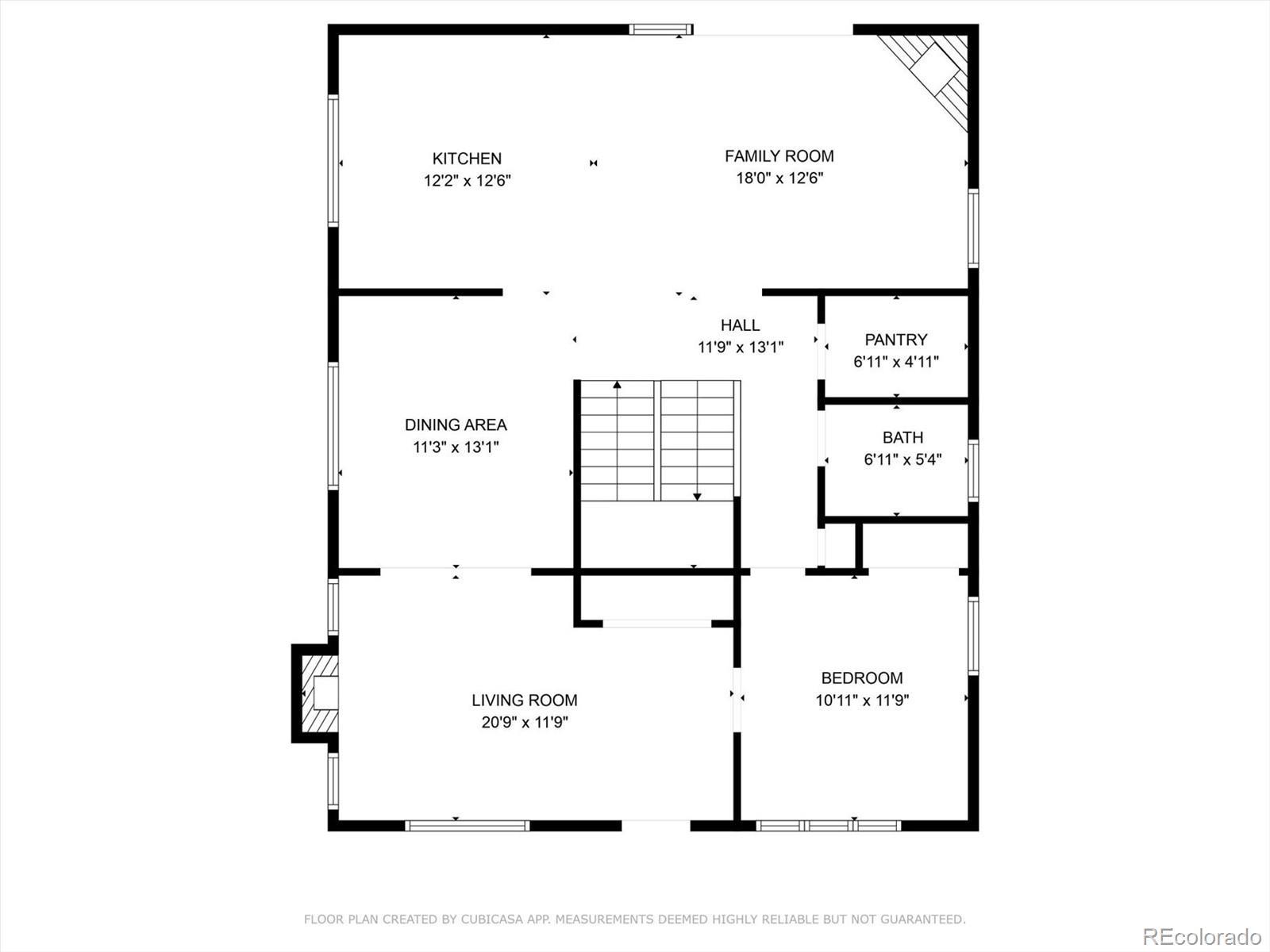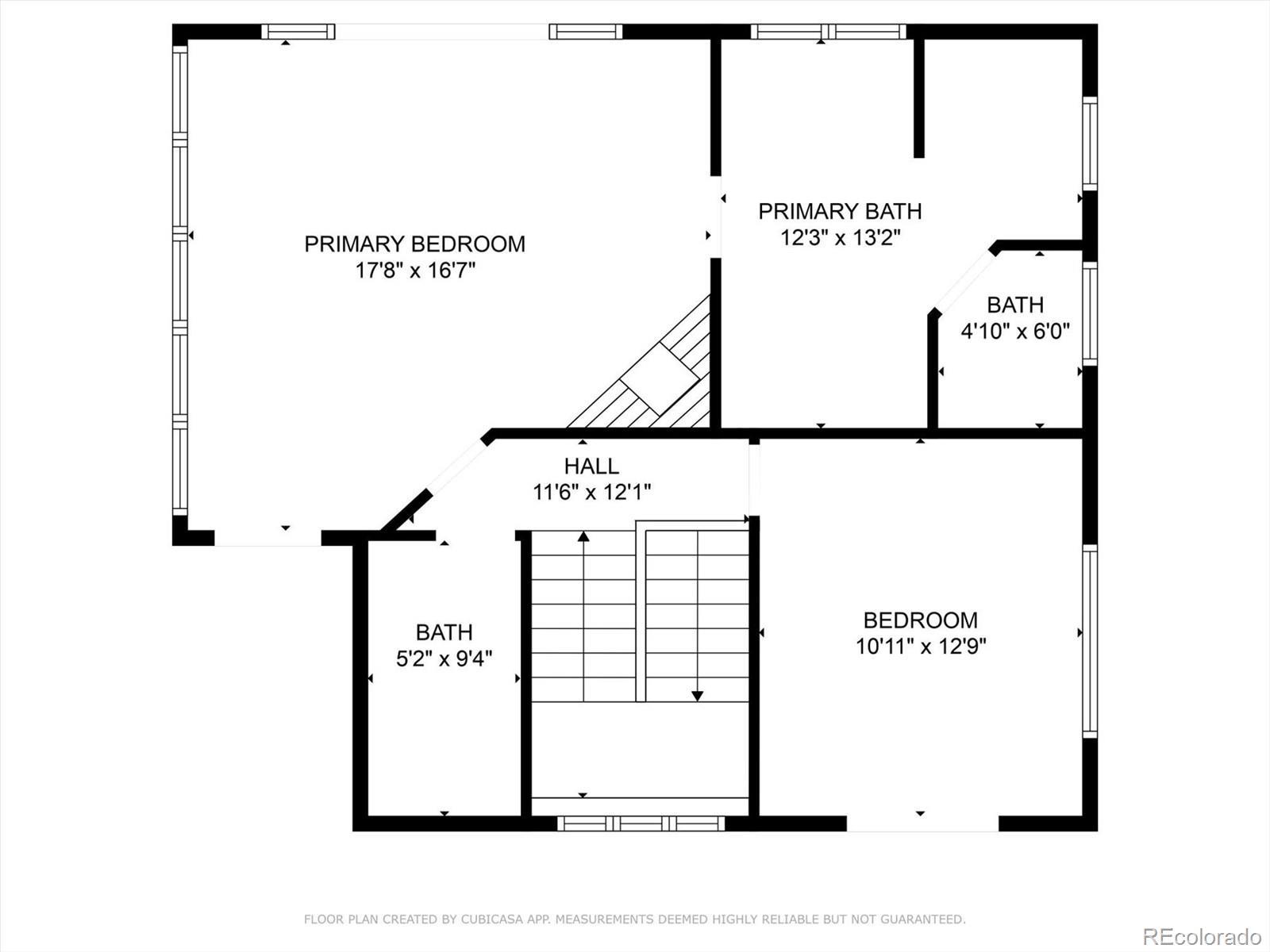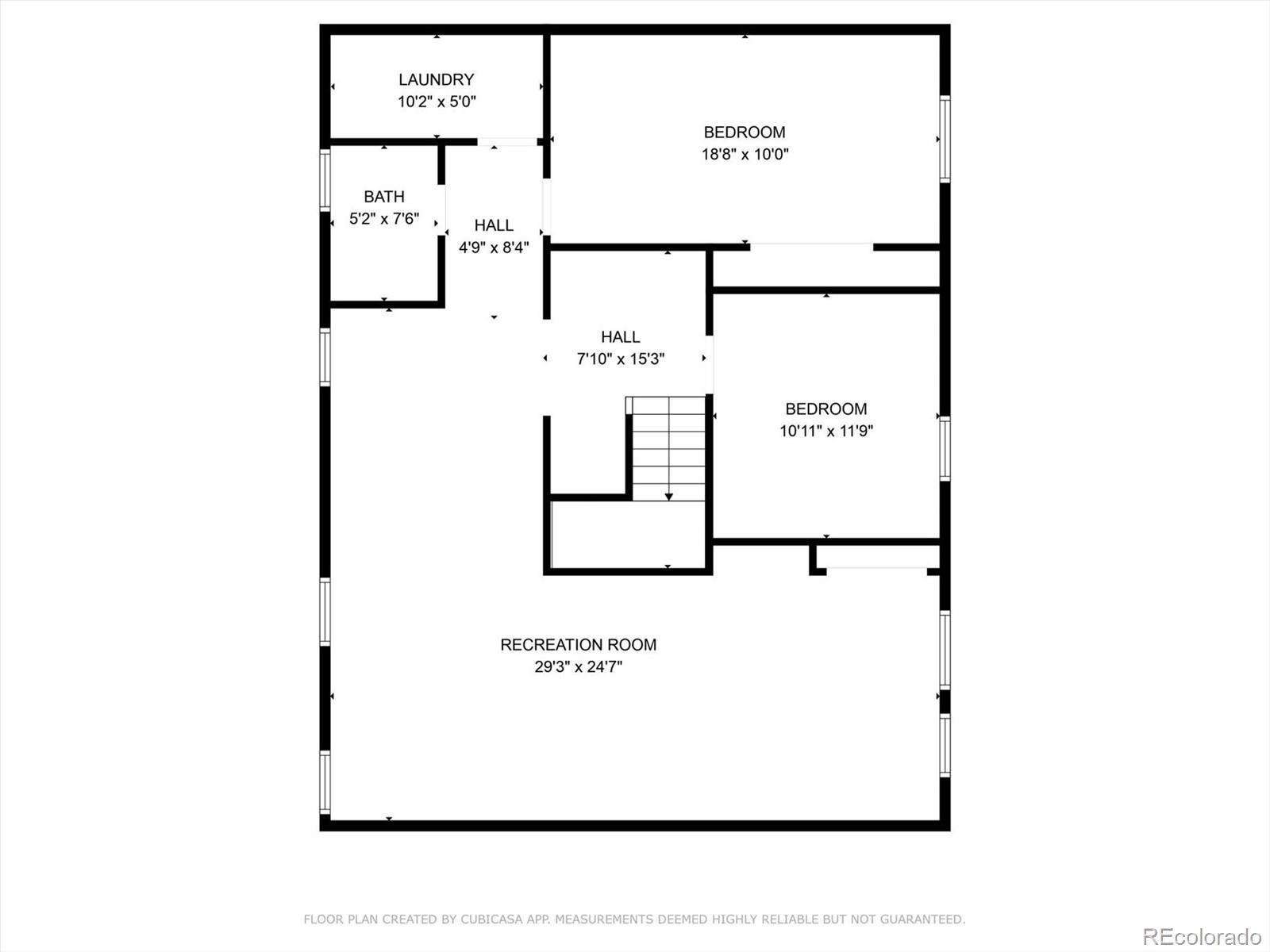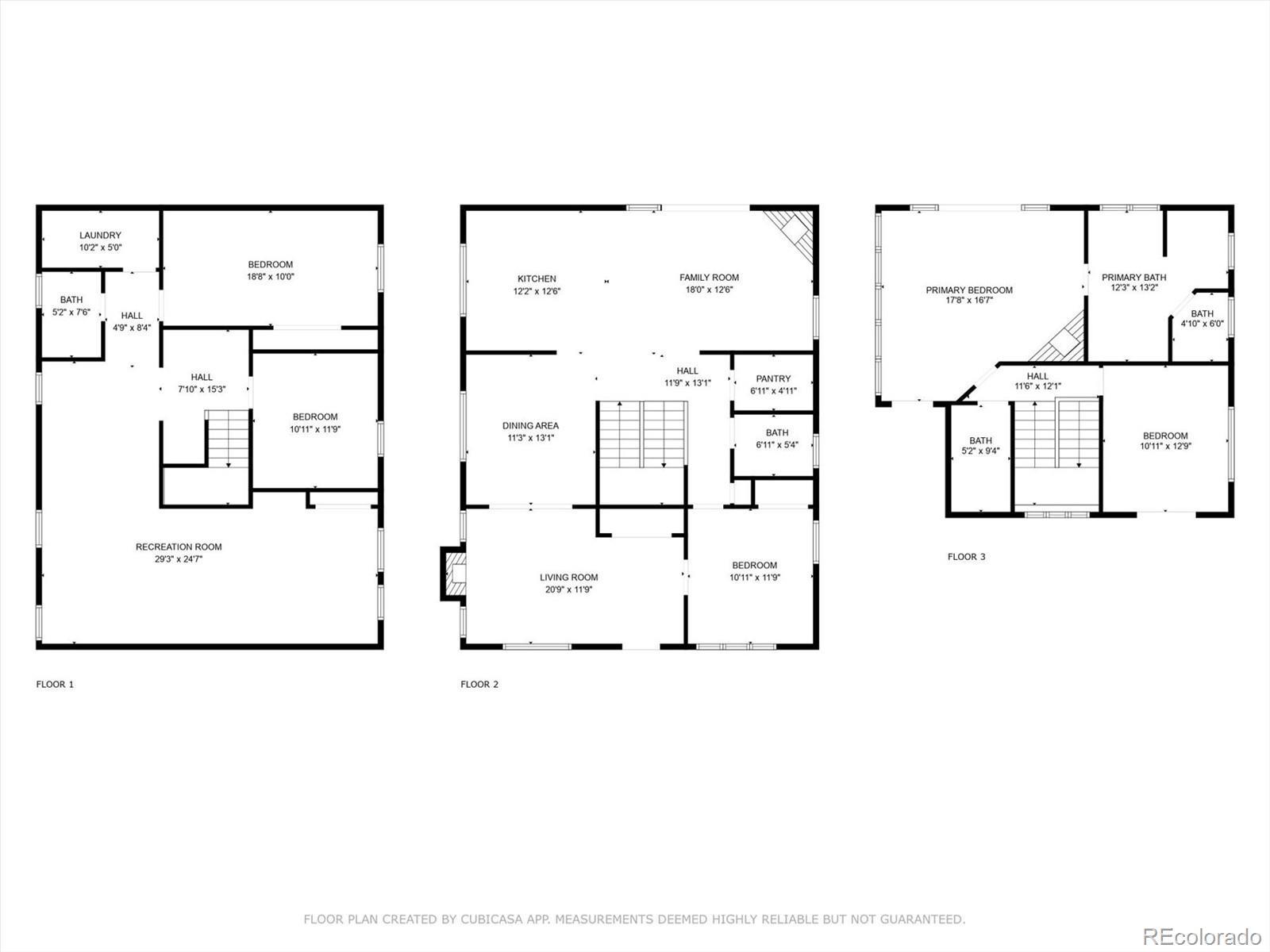Find us on...
Dashboard
- 4 Beds
- 4 Baths
- 3,326 Sqft
- .14 Acres
New Search X
583 S York Street
A Tudor-style home with curb appeal located on an oversized lot in prestigious East Wash Park. Just blocks to the vibrant S. Gaylord AND Cherry Creek shops and restaurants. Wash Park is just a short walk or bike ride. This home is move-in ready, featuring numerous updates: a newly built oversized garage, new roof (transferable warranty), an outdoor covered patio (extended deck), a kitchen pantry, hardwood flooring, new HVAC systems, new water heater, a retractable awning on the side patio. Updated kitchen, and much more! The open and bright floor plan flows seamlessly. The spacious kitchen... more »
Listing Office: Camber Realty, LTD 
Essential Information
- MLS® #2201745
- Price$2,080,000
- Bedrooms4
- Bathrooms4.00
- Full Baths3
- Half Baths1
- Square Footage3,326
- Acres0.14
- Year Built1929
- TypeResidential
- Sub-TypeSingle Family Residence
- StyleTudor
- StatusActive
Community Information
- Address583 S York Street
- SubdivisionWashington Park
- CityDenver
- CountyDenver
- StateCO
- Zip Code80209
Amenities
- Parking Spaces2
- ParkingOversized
- # of Garages2
Interior
- HeatingForced Air, Natural Gas
- FireplaceYes
- # of Fireplaces3
- StoriesTwo
Interior Features
Built-in Features, Ceiling Fan(s), Eat-in Kitchen, Five Piece Bath, Granite Counters, High Ceilings, Kitchen Island, Open Floorplan, Pantry, Primary Suite, Smoke Free, Vaulted Ceiling(s), Walk-In Closet(s)
Appliances
Dishwasher, Dryer, Oven, Range, Range Hood, Refrigerator, Tankless Water Heater, Washer
Cooling
Air Conditioning-Room, Central Air
Fireplaces
Family Room, Outside, Primary Bedroom
Exterior
- RoofComposition
Exterior Features
Barbecue, Garden, Lighting, Private Yard
Lot Description
Irrigated, Landscaped, Sprinklers In Front, Sprinklers In Rear
Windows
Double Pane Windows, Skylight(s), Window Coverings
School Information
- DistrictDenver 1
- ElementarySteele
- MiddleMerrill
- HighSouth
Additional Information
- Date ListedMarch 8th, 2025
- ZoningU-SU-C
Listing Details
 Camber Realty, LTD
Camber Realty, LTD
Office Contact
Lisa@LisaCramer.com,303-717-7272
 Terms and Conditions: The content relating to real estate for sale in this Web site comes in part from the Internet Data eXchange ("IDX") program of METROLIST, INC., DBA RECOLORADO® Real estate listings held by brokers other than RE/MAX Professionals are marked with the IDX Logo. This information is being provided for the consumers personal, non-commercial use and may not be used for any other purpose. All information subject to change and should be independently verified.
Terms and Conditions: The content relating to real estate for sale in this Web site comes in part from the Internet Data eXchange ("IDX") program of METROLIST, INC., DBA RECOLORADO® Real estate listings held by brokers other than RE/MAX Professionals are marked with the IDX Logo. This information is being provided for the consumers personal, non-commercial use and may not be used for any other purpose. All information subject to change and should be independently verified.
Copyright 2025 METROLIST, INC., DBA RECOLORADO® -- All Rights Reserved 6455 S. Yosemite St., Suite 500 Greenwood Village, CO 80111 USA
Listing information last updated on April 6th, 2025 at 7:18pm MDT.

