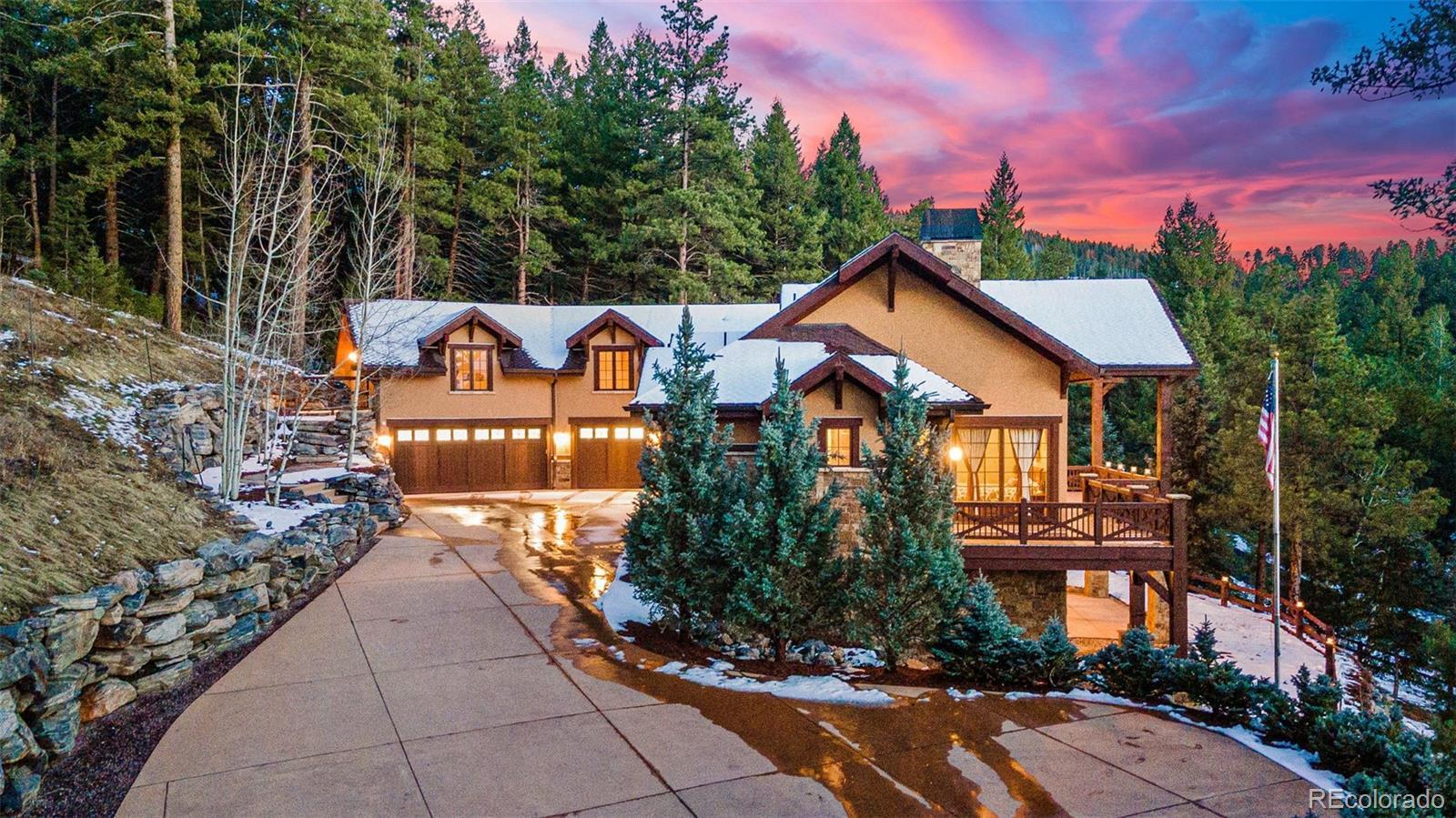Find us on...
Dashboard
- 4 Beds
- 5 Baths
- 5,188 Sqft
- 11.01 Acres
New Search X
30 W Ranch Trail
Nestled within the exclusive West Ranch gated community, this exceptional mountain residence offers unparalleled privacy and luxury. Spanning 5,998 square feet and set on 11 secluded acres, the home features 4 bedrooms and 5 bathrooms, providing ample space for comfortable living, while ensuring tranquility and amazing views. Designed by award-winning TKP Architects, the home boasts soaring timber beam ceilings and expansive picture windows that invite natural light and showcase the surrounding beauty. The 400-year-old reclaimed oak floors add rustic elegance to the open floor plan. Culinary enthusiasts will appreciate the William Ohs-designed kitchen featuring a La Cornue CornuFe range, Sub-Zero refrigerator/freezer, custom cabinetry, leathered Quartz countertops, real copper backsplash, and an oversized island with seating, making it ideal for both everyday living and entertaining. The main floor primary retreat offers a serene escape with access to the wrap-around covered deck, a spacious walk-in closet, and spa-like bathroom complete with a steam shower. An office on the main level provides a quiet workspace, while the upper level features a versatile living area with two spacious rooms, a full bath and walk-in closet, suitable for various uses. The walk-out lower level is ideal for relaxation and entertainment, featuring 11-foot ceilings, a stone gas fireplace, guest bedroom with an en-suite bath, a fourth bedroom, additional full bathroom and an unfinished area plumbed for a bath, offering potential for customization. Outdoor living is enhanced by the wrap-around covered deck, complete with a Wolf grill and hood, providing a perfect setting to enjoy picturesque sunsets. Additional amenities include a heated motor court, a four-car garage, and easy proximity to hiking and biking trails within the community. This property exemplifies mountain living at its finest, combining luxury, functionality, and natural beauty in a secluded setting.
Listing Office: Compass - Denver 
Essential Information
- MLS® #2198814
- Price$3,200,000
- Bedrooms4
- Bathrooms5.00
- Full Baths1
- Half Baths1
- Square Footage5,188
- Acres11.01
- Year Built2011
- TypeResidential
- Sub-TypeSingle Family Residence
- StyleMountain Contemporary
- StatusActive
Community Information
- Address30 W Ranch Trail
- SubdivisionWest Ranch
- CityMorrison
- CountyJefferson
- StateCO
- Zip Code80465
Amenities
- AmenitiesGated
- Parking Spaces4
- # of Garages4
- ViewMeadow, Mountain(s), Valley
Utilities
Cable Available, Electricity Connected, Internet Access (Wired), Natural Gas Not Available, Propane
Parking
Driveway-Heated, Dry Walled, Electric Vehicle Charging Station(s), Exterior Access Door, Finished, Floor Coating, Heated Garage, Insulated Garage, Lighted, Oversized, Tandem
Interior
- CoolingAttic Fan, Central Air
- FireplaceYes
- # of Fireplaces2
- FireplacesFamily Room, Great Room
- StoriesOne
Interior Features
Audio/Video Controls, Ceiling Fan(s), Eat-in Kitchen, Entrance Foyer, Granite Counters, High Ceilings, High Speed Internet, In-Law Floor Plan, Kitchen Island, Open Floorplan, Pantry, Primary Suite, Smart Window Coverings, Smoke Free, Sound System, T&G Ceilings, Utility Sink, Vaulted Ceiling(s), Walk-In Closet(s), Wired for Data
Appliances
Dishwasher, Disposal, Dryer, Microwave, Range, Range Hood, Refrigerator, Washer, Water Purifier, Water Softener
Heating
Forced Air, Hot Water, Propane, Radiant
Exterior
- RoofArchitecural Shingle
- FoundationSlab
Exterior Features
Barbecue, Dog Run, Gas Grill, Lighting, Private Yard, Rain Gutters
Lot Description
Landscaped, Many Trees, Mountainous, Rock Outcropping, Secluded, Sloped, Sprinklers In Front, Sprinklers In Rear
Windows
Double Pane Windows, Window Treatments
School Information
- DistrictJefferson County R-1
- ElementaryParmalee
- MiddleWest Jefferson
- HighConifer
Additional Information
- Date ListedMarch 26th, 2025
- ZoningP-D
Listing Details
 Compass - Denver
Compass - Denver
Office Contact
jp.hachey@compass.com,248-875-7973
 Terms and Conditions: The content relating to real estate for sale in this Web site comes in part from the Internet Data eXchange ("IDX") program of METROLIST, INC., DBA RECOLORADO® Real estate listings held by brokers other than RE/MAX Professionals are marked with the IDX Logo. This information is being provided for the consumers personal, non-commercial use and may not be used for any other purpose. All information subject to change and should be independently verified.
Terms and Conditions: The content relating to real estate for sale in this Web site comes in part from the Internet Data eXchange ("IDX") program of METROLIST, INC., DBA RECOLORADO® Real estate listings held by brokers other than RE/MAX Professionals are marked with the IDX Logo. This information is being provided for the consumers personal, non-commercial use and may not be used for any other purpose. All information subject to change and should be independently verified.
Copyright 2025 METROLIST, INC., DBA RECOLORADO® -- All Rights Reserved 6455 S. Yosemite St., Suite 500 Greenwood Village, CO 80111 USA
Listing information last updated on April 21st, 2025 at 8:48pm MDT.



















































