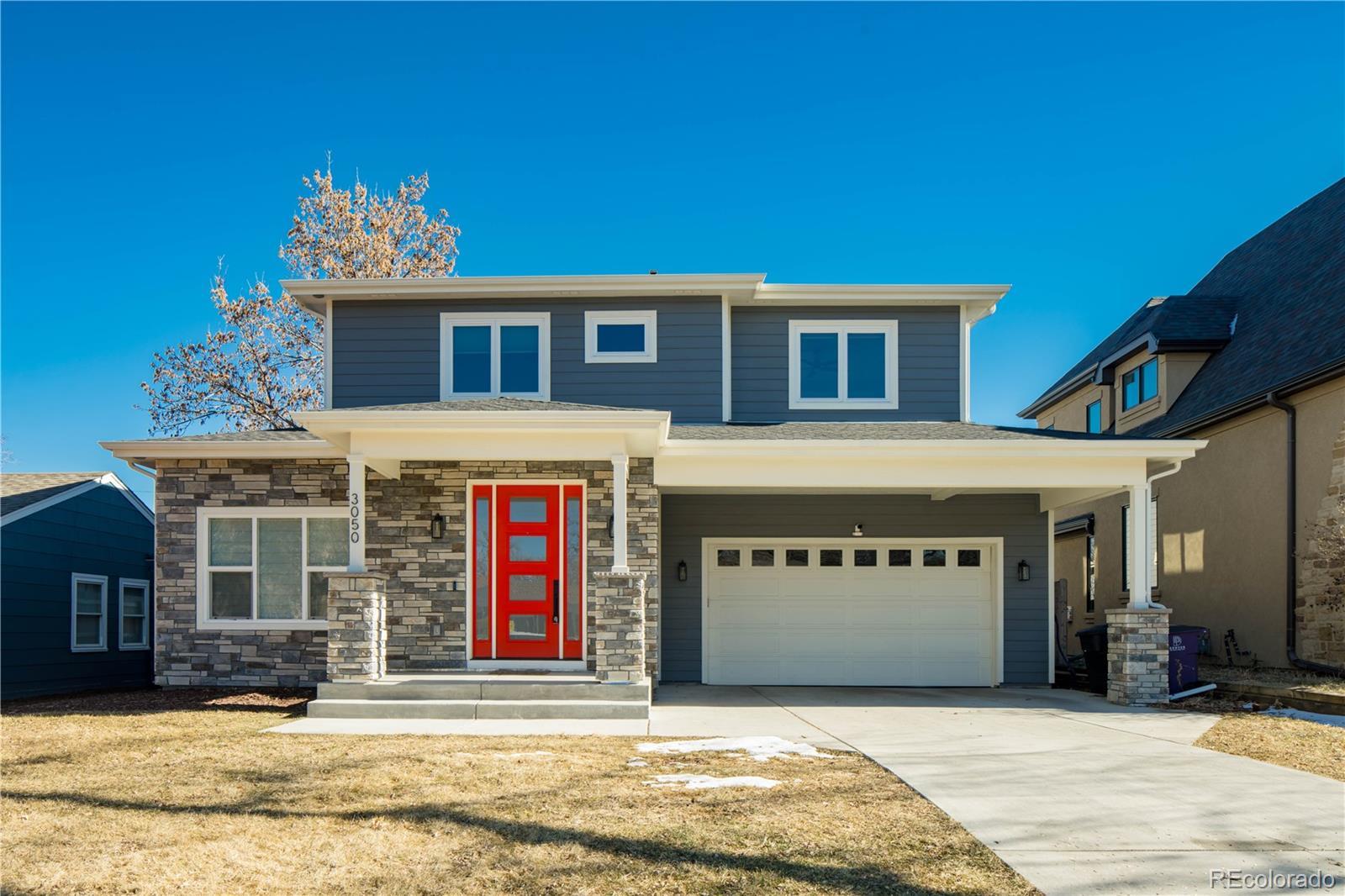Find us on...
Dashboard
- 6 Beds
- 5 Baths
- 5,621 Sqft
- .18 Acres
New Search X
3050 S Ash Street
Stunning house built in 2022. This home boasts an open layout, with the main floor opening to the family room, kitchen, and dining area. It also has a great backyard with plenty of space to garden, play, and entertain…including a very functional back patio with hookups for a BBQ! An oversized 2 car garage, with lifts for extra gear, a walk-in mud room, and office area all on the main floor. Upstairs features a loft/den area, 4 large bedrooms and 3 bathrooms, including the enormous master suite.! The fully finished basement has an additional bedroom, bathroom, living area and wet bar! Great as a den, or game room. The house has great natural lighting throughout and overall has a very functional floor plan. The house contains 2 furnaces, 2 AC units, and a tankless water heater for maximum efficiency. Great location in University Hills, only steps away from Eisenhower Park and Willshire golf course. Easy access to shopping, grocery stores, coffee shops, I-25 and the light rail! Hurry and make this your forever home.
Listing Office: HomeSmart 
Essential Information
- MLS® #2197092
- Price$1,925,000
- Bedrooms6
- Bathrooms5.00
- Full Baths3
- Half Baths1
- Square Footage5,621
- Acres0.18
- Year Built2022
- TypeResidential
- Sub-TypeSingle Family Residence
- StatusActive
Style
Traditional, Urban Contemporary
Community Information
- Address3050 S Ash Street
- SubdivisionUniversity Hills
- CityDenver
- CountyDenver
- StateCO
- Zip Code80222
Amenities
- Parking Spaces2
- # of Garages2
Utilities
Electricity Connected, Internet Access (Wired), Natural Gas Connected, Phone Connected
Parking
Concrete, Dry Walled, Finished, Heated Garage, Insulated Garage, Lift
Interior
- HeatingForced Air
- CoolingCentral Air
- FireplaceYes
- # of Fireplaces1
- FireplacesFamily Room
- StoriesTwo
Interior Features
Entrance Foyer, Five Piece Bath, Jack & Jill Bathroom, Kitchen Island, Open Floorplan, Pantry, Primary Suite, Quartz Counters, Walk-In Closet(s), Wired for Data
Appliances
Convection Oven, Cooktop, Dishwasher, Disposal, Double Oven, Freezer, Oven, Range Hood, Refrigerator, Self Cleaning Oven
Exterior
- WindowsDouble Pane Windows
- RoofComposition
- FoundationSlab
Exterior Features
Playground, Private Yard, Rain Gutters
Lot Description
Irrigated, Landscaped, Sprinklers In Front, Sprinklers In Rear
School Information
- DistrictDenver 1
- ElementaryBradley
- MiddleHamilton
- HighThomas Jefferson
Additional Information
- Date ListedJanuary 17th, 2025
- ZoningS-SU-D
Listing Details
 HomeSmart
HomeSmart
Office Contact
cshopneck@gmail.com,720-339-8846
 Terms and Conditions: The content relating to real estate for sale in this Web site comes in part from the Internet Data eXchange ("IDX") program of METROLIST, INC., DBA RECOLORADO® Real estate listings held by brokers other than RE/MAX Professionals are marked with the IDX Logo. This information is being provided for the consumers personal, non-commercial use and may not be used for any other purpose. All information subject to change and should be independently verified.
Terms and Conditions: The content relating to real estate for sale in this Web site comes in part from the Internet Data eXchange ("IDX") program of METROLIST, INC., DBA RECOLORADO® Real estate listings held by brokers other than RE/MAX Professionals are marked with the IDX Logo. This information is being provided for the consumers personal, non-commercial use and may not be used for any other purpose. All information subject to change and should be independently verified.
Copyright 2025 METROLIST, INC., DBA RECOLORADO® -- All Rights Reserved 6455 S. Yosemite St., Suite 500 Greenwood Village, CO 80111 USA
Listing information last updated on April 22nd, 2025 at 8:33am MDT.
































