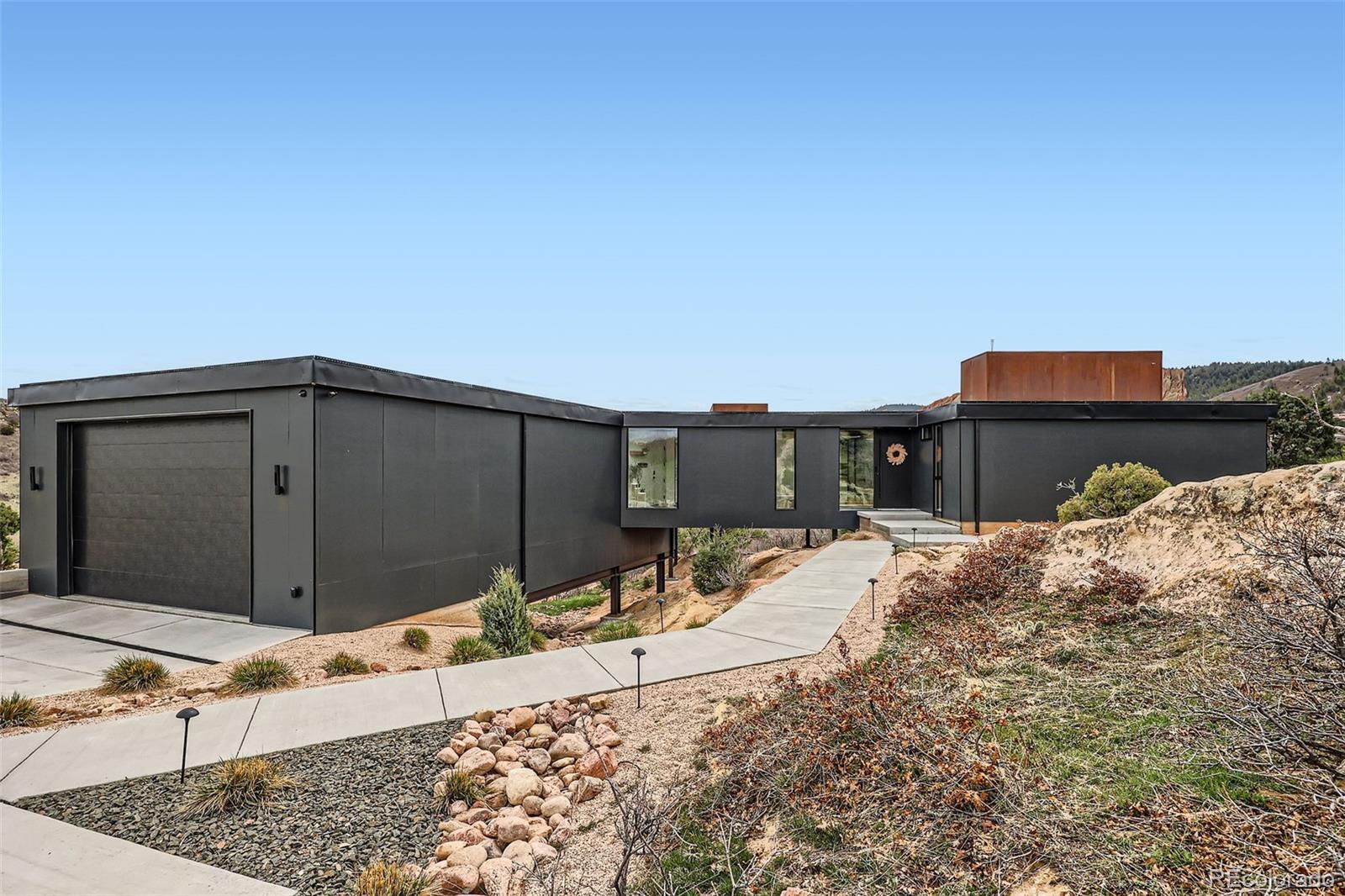Find us on...
Dashboard
- 3 Beds
- 4 Baths
- 2,894 Sqft
- 1 Acres
New Search X
6129 Woodbine Way
Welcome to 6129 Woodbine Way - not your typical single family home! Nestled on a cul-de-sac with property frontage adjacent to Arrowhead Golf Course, your views are unobstructed of dramatic, gorgeous flat iron rocks, Roxborough State Park, and distant, peaceful foothills creating a secluded, private retreat. Thoughtfully crafted by Davis Urban Architecture, this home was mindfully created to serve you entirely on 1 floor, with ease of access to outdoor spaces and spacious 4 car garage. The floorplan allows for both open, energized spaces for entertaining as well as quiet, more private bedrooms. Floor to ceiling windows throughout create a truly beautiful style of living. 3 beds and 3.5 baths with a well appointed master suite and additional bedroom suite, plus separate office. Full Lutron lighting control system, security system, automated shades: rise & fall w/ sun exposure. The 1 acre grounds are natural, beautiful, low-to-no maintenance, leaving you more time to relax, enjoy and breathe.
Listing Office: Thrive Real Estate Group 
Essential Information
- MLS® #2190853
- Price$2,750,000
- Bedrooms3
- Bathrooms4.00
- Full Baths2
- Half Baths1
- Square Footage2,894
- Acres1.00
- Year Built2022
- TypeResidential
- Sub-TypeSingle Family Residence
- StatusActive
Community Information
- Address6129 Woodbine Way
- SubdivisionRoxborough
- CityLittleton
- CountyDouglas
- StateCO
- Zip Code80125
Amenities
- Parking Spaces4
- # of Garages4
- ViewGolf Course, Mountain(s)
Amenities
Clubhouse, Gated, Park, Parking, Playground
Utilities
Cable Available, Electricity Available, Electricity Connected, Internet Access (Wired), Natural Gas Available, Natural Gas Connected
Parking
220 Volts, Concrete, Dry Walled, Heated Garage, Insulated Garage, Lighted, Oversized, RV Garage, Smart Garage Door, Tandem
Interior
- HeatingForced Air, Radiant Floor
- CoolingCentral Air
- FireplaceYes
- # of Fireplaces1
- FireplacesGas, Living Room
- StoriesOne
Interior Features
Audio/Video Controls, Built-in Features, Eat-in Kitchen, Five Piece Bath, High Ceilings, High Speed Internet, Kitchen Island, Open Floorplan, Pantry, Primary Suite, Quartz Counters, Smart Lights, Smart Thermostat, Smart Window Coverings, Smoke Free, Walk-In Closet(s), Wired for Data
Appliances
Bar Fridge, Convection Oven, Dishwasher, Disposal, Double Oven, Dryer, Gas Water Heater, Microwave, Range, Range Hood, Refrigerator, Self Cleaning Oven, Smart Appliances, Tankless Water Heater, Washer, Wine Cooler
Exterior
- RoofMembrane
Exterior Features
Balcony, Dog Run, Gas Grill, Gas Valve, Lighting, Private Yard
Lot Description
Cul-De-Sac, Foothills, Irrigated, Landscaped, Mountainous, On Golf Course, Sprinklers In Front, Sprinklers In Rear
Windows
Double Pane Windows, Window Coverings, Window Treatments
School Information
- DistrictDouglas RE-1
- ElementaryRoxborough
- MiddleRanch View
- HighThunderridge
Additional Information
- Date ListedApril 11th, 2025
Listing Details
 Thrive Real Estate Group
Thrive Real Estate Group
Office Contact
dave@ThriveDenver.com,303-946-1840
 Terms and Conditions: The content relating to real estate for sale in this Web site comes in part from the Internet Data eXchange ("IDX") program of METROLIST, INC., DBA RECOLORADO® Real estate listings held by brokers other than RE/MAX Professionals are marked with the IDX Logo. This information is being provided for the consumers personal, non-commercial use and may not be used for any other purpose. All information subject to change and should be independently verified.
Terms and Conditions: The content relating to real estate for sale in this Web site comes in part from the Internet Data eXchange ("IDX") program of METROLIST, INC., DBA RECOLORADO® Real estate listings held by brokers other than RE/MAX Professionals are marked with the IDX Logo. This information is being provided for the consumers personal, non-commercial use and may not be used for any other purpose. All information subject to change and should be independently verified.
Copyright 2025 METROLIST, INC., DBA RECOLORADO® -- All Rights Reserved 6455 S. Yosemite St., Suite 500 Greenwood Village, CO 80111 USA
Listing information last updated on April 23rd, 2025 at 8:18pm MDT.






































