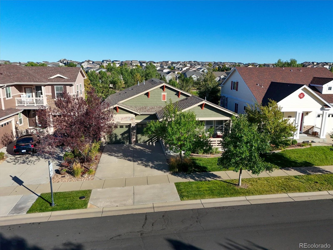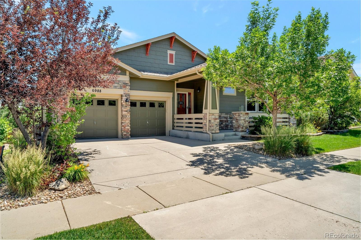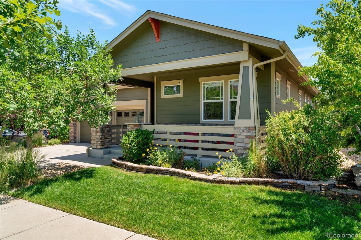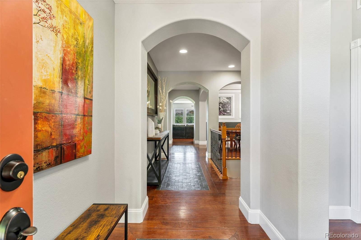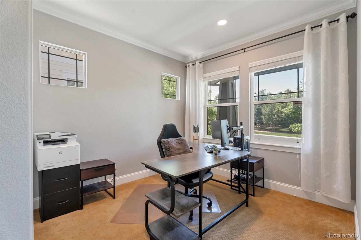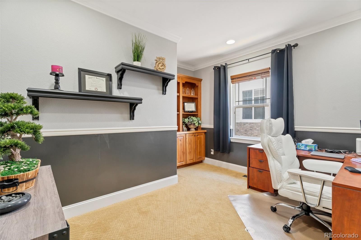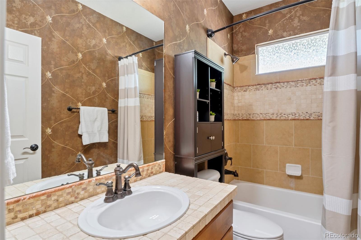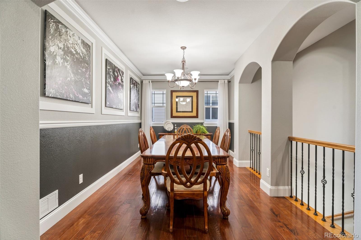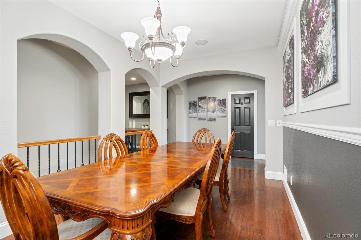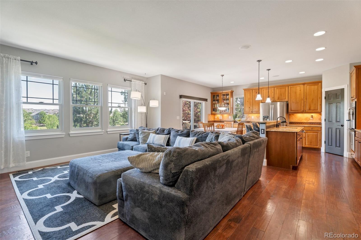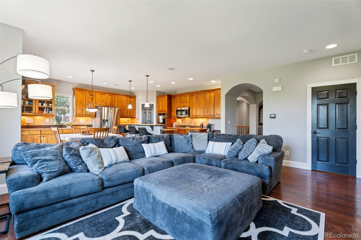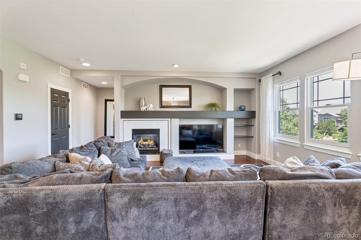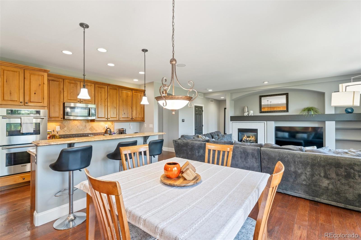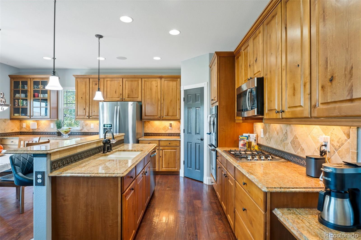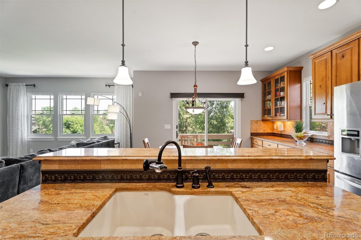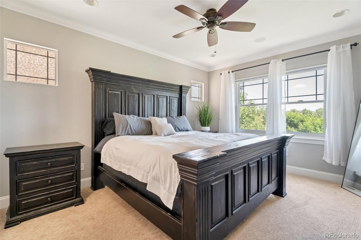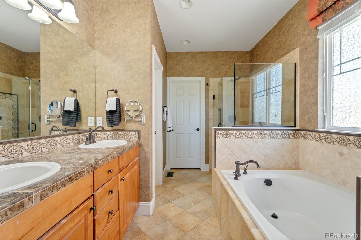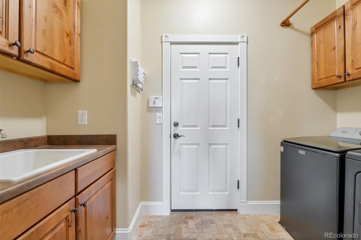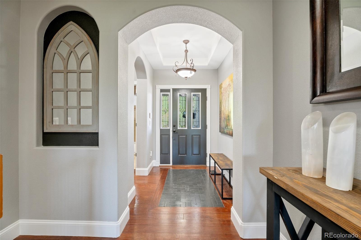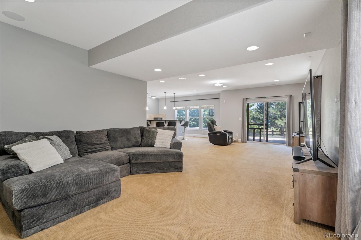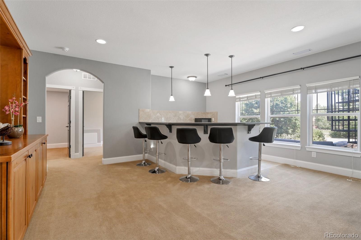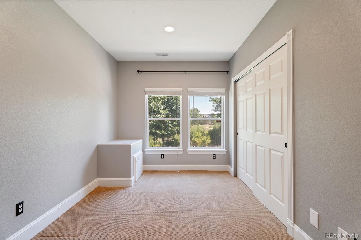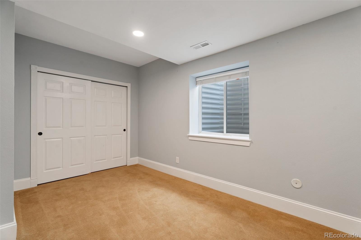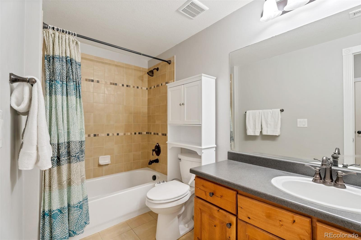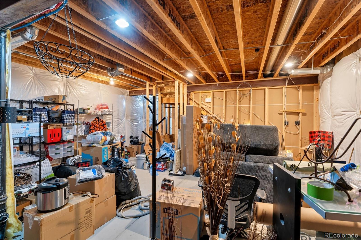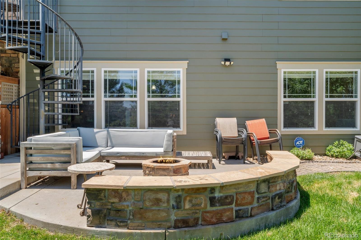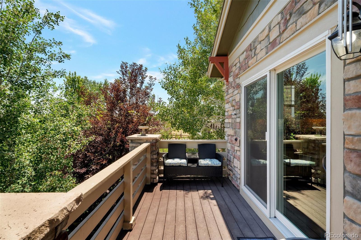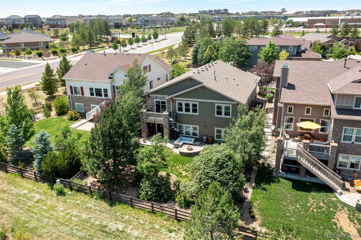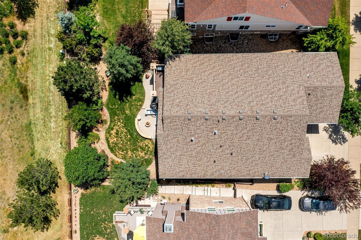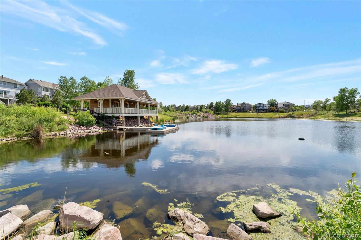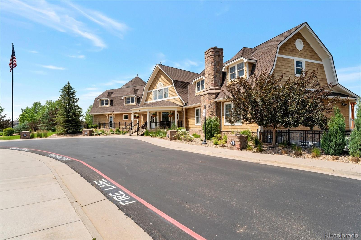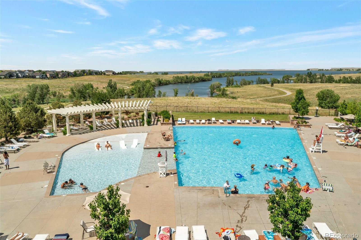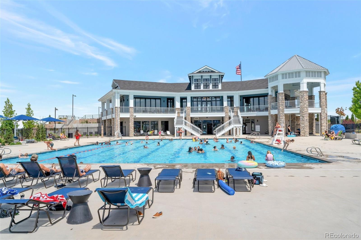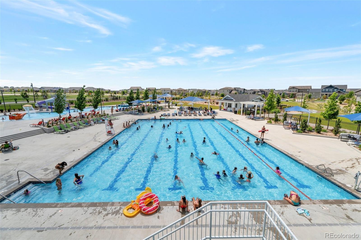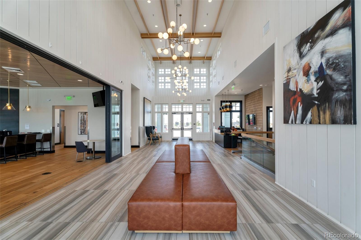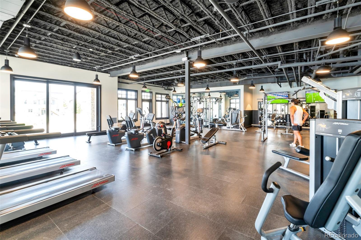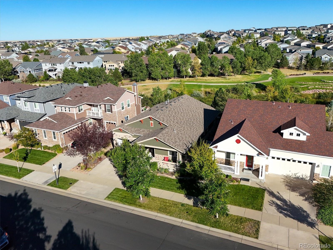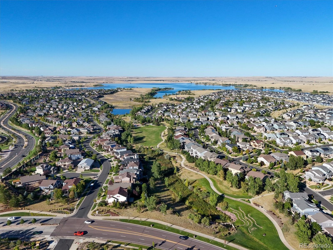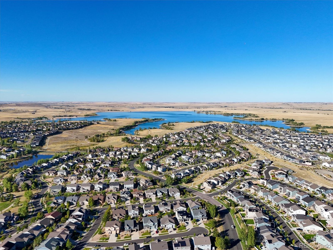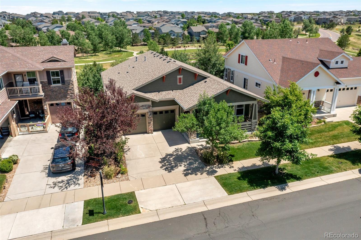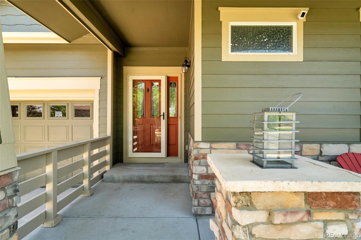Find us on...
Dashboard
- 4 Beds
- 3 Baths
- 3,078 Sqft
- .16 Acres
New Search X
6988 S Riverwood Way
Your new start begins in your new home. Experience luxury living at its finest in this former ranch model home nestled in the Southshore's resort like community. The open concept design with large formal dining room is perfect for entertaining.It features an eat-in kitchen that flows seamlessly into the family room. The private master bedroom with an en-suite bathroom, laundry room, additional bedroom and study finish out this main level. The picturesque views out from the back windows are stunning year-round. The walk-out basement offers even more open concept space, complete with a wet-bar and custom-built cabinetry. Two additional bedrooms share a full bath and there is ample unfinished storage space. The backyard oasis offers a built-in fire pit, mature landscaping, and the privacy of open space. Please ensure you and your realtor allocate sufficient time to visit both of the exceptional clubhouses that will be available to you. These clubhouses offer magnificent pools and gaming areas, top notch work out facilities and indoor entertainment/ work/ lounge areas. Additionally make sure to drive by the boat house with owners access to the paddle boats. The extensive network of trails throughout this community and direct access to Aurora Reservoir with another 8 miles of trails, swimming, paddle boats, biking and fishing, You will never need to venture far from home to find your adventure.
Listing Office: Equity Colorado Real Estate 
Essential Information
- MLS® #2175047
- Price$754,000
- Bedrooms4
- Bathrooms3.00
- Full Baths3
- Square Footage3,078
- Acres0.16
- Year Built2010
- TypeResidential
- Sub-TypeSingle Family Residence
- StyleTraditional
- StatusActive
Community Information
- Address6988 S Riverwood Way
- SubdivisionSouthshore
- CityAurora
- CountyArapahoe
- StateCO
- Zip Code80016
Amenities
- Parking Spaces2
- # of Garages2
Utilities
Cable Available, Electricity Available, Natural Gas Connected
Interior
- HeatingForced Air
- CoolingCentral Air
- FireplaceYes
- # of Fireplaces1
- FireplacesFamily Room
- StoriesOne
Interior Features
Breakfast Nook, Ceiling Fan(s), Central Vacuum, Eat-in Kitchen, Five Piece Bath, Granite Counters, Open Floorplan, Pantry, Primary Suite, Smoke Free, Utility Sink, Walk-In Closet(s), Wet Bar
Appliances
Bar Fridge, Cooktop, Dishwasher, Double Oven, Gas Water Heater, Microwave, Oven, Refrigerator, Sump Pump
Exterior
- Lot DescriptionLevel
- RoofComposition
- FoundationBlock
Exterior Features
Balcony, Fire Pit, Private Yard, Rain Gutters
School Information
- DistrictCherry Creek 5
- ElementaryAltitude
- MiddleFox Ridge
- HighCherokee Trail
Additional Information
- Date ListedJuly 1st, 2024
Listing Details
 Equity Colorado Real Estate
Equity Colorado Real Estate
Office Contact
Dawn@Cassadayhomes.com,303-668-1167
 Terms and Conditions: The content relating to real estate for sale in this Web site comes in part from the Internet Data eXchange ("IDX") program of METROLIST, INC., DBA RECOLORADO® Real estate listings held by brokers other than RE/MAX Professionals are marked with the IDX Logo. This information is being provided for the consumers personal, non-commercial use and may not be used for any other purpose. All information subject to change and should be independently verified.
Terms and Conditions: The content relating to real estate for sale in this Web site comes in part from the Internet Data eXchange ("IDX") program of METROLIST, INC., DBA RECOLORADO® Real estate listings held by brokers other than RE/MAX Professionals are marked with the IDX Logo. This information is being provided for the consumers personal, non-commercial use and may not be used for any other purpose. All information subject to change and should be independently verified.
Copyright 2025 METROLIST, INC., DBA RECOLORADO® -- All Rights Reserved 6455 S. Yosemite St., Suite 500 Greenwood Village, CO 80111 USA
Listing information last updated on April 1st, 2025 at 10:48pm MDT.

