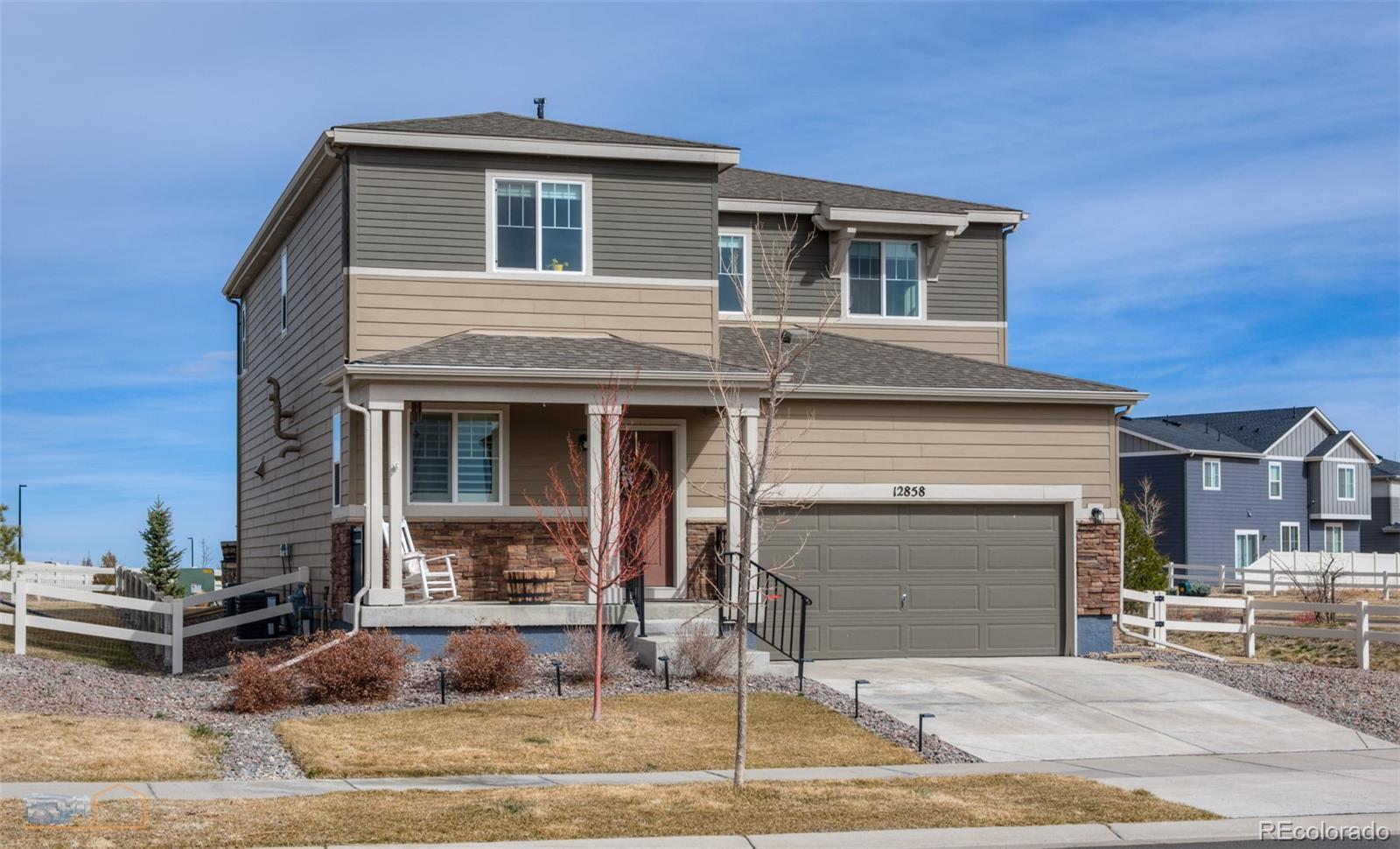Find us on...
Dashboard
- 4 Beds
- 3 Baths
- 2,676 Sqft
- .14 Acres
New Search X
12858 Randles Avenue
Most popular floorplan on a premium corner lot! This 4 br, 3 ba 2 story home has an upgraded chefs kitchen, with gas range, huge island & Granite on all counters. The extended custom cabinets flow through to the Dining room. The 31 foot stamped concrete patio is wired for a hot tub next to the natural gas fire pit and grill. 4 bedrooms up with the primary suite and laundry room, then a 12x12 office on the main floor. You have to see this home!!
Listing Office: WK Real Estate 
Essential Information
- MLS® #2170698
- Price$693,500
- Bedrooms4
- Bathrooms3.00
- Full Baths1
- Half Baths1
- Square Footage2,676
- Acres0.14
- Year Built2020
- TypeResidential
- Sub-TypeSingle Family Residence
- StyleUrban Contemporary
- StatusActive
Community Information
- Address12858 Randles Avenue
- SubdivisionStroh Ranch
- CityParker
- CountyDouglas
- StateCO
- Zip Code80134
Amenities
- AmenitiesClubhouse, Pool
- Parking Spaces2
- ParkingConcrete
- # of Garages2
- ViewMountain(s)
Utilities
Electricity Connected, Natural Gas Connected, Phone Connected
Interior
- HeatingForced Air
- CoolingCentral Air
- StoriesTwo
Interior Features
Ceiling Fan(s), Eat-in Kitchen, Entrance Foyer, Granite Counters, High Ceilings, Kitchen Island, Pantry, Primary Suite, Walk-In Closet(s)
Appliances
Dishwasher, Disposal, Dryer, Gas Water Heater, Microwave, Oven, Range, Range Hood, Refrigerator, Self Cleaning Oven, Sump Pump, Washer
Exterior
- RoofComposition
Exterior Features
Barbecue, Fire Pit, Gas Grill, Private Yard, Rain Gutters
Lot Description
Corner Lot, Landscaped, Master Planned, Sprinklers In Front, Sprinklers In Rear
School Information
- DistrictDouglas RE-1
- ElementaryLegacy Point
- MiddleSagewood
- HighPonderosa
Additional Information
- Date ListedMarch 26th, 2025
- ZoningSFR
Listing Details
 WK Real Estate
WK Real Estate- Office Contactdculver@wkre.com,303-618-3366
 Terms and Conditions: The content relating to real estate for sale in this Web site comes in part from the Internet Data eXchange ("IDX") program of METROLIST, INC., DBA RECOLORADO® Real estate listings held by brokers other than RE/MAX Professionals are marked with the IDX Logo. This information is being provided for the consumers personal, non-commercial use and may not be used for any other purpose. All information subject to change and should be independently verified.
Terms and Conditions: The content relating to real estate for sale in this Web site comes in part from the Internet Data eXchange ("IDX") program of METROLIST, INC., DBA RECOLORADO® Real estate listings held by brokers other than RE/MAX Professionals are marked with the IDX Logo. This information is being provided for the consumers personal, non-commercial use and may not be used for any other purpose. All information subject to change and should be independently verified.
Copyright 2025 METROLIST, INC., DBA RECOLORADO® -- All Rights Reserved 6455 S. Yosemite St., Suite 500 Greenwood Village, CO 80111 USA
Listing information last updated on March 31st, 2025 at 10:18am MDT.

















































