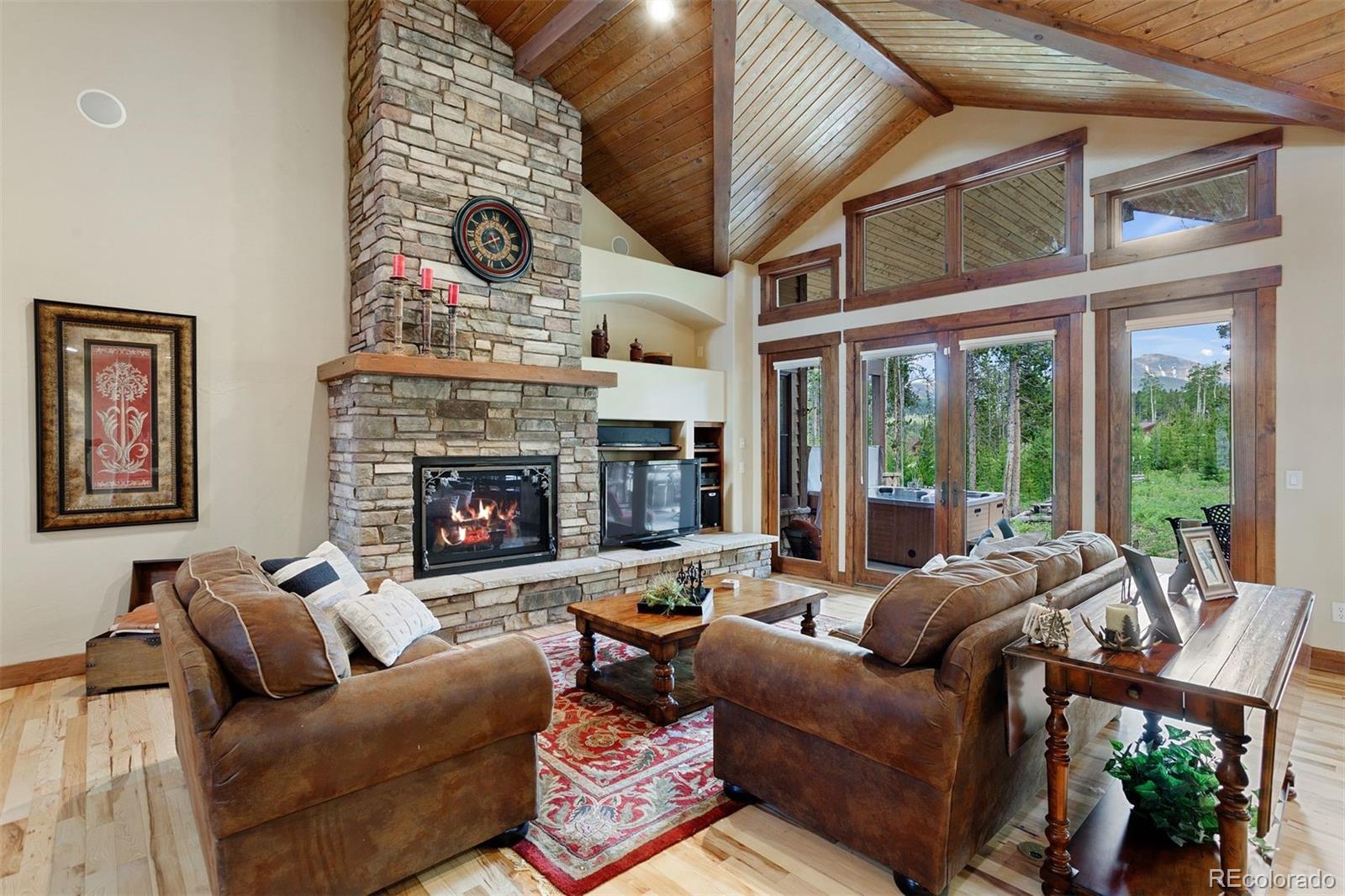Find us on...
Dashboard
- 6 Beds
- 5 Baths
- 4,752 Sqft
- .62 Acres
New Search X
217 Leland Creek Circle
Welcome to your dream mountain retreat in the coveted Leland Creek neighborhood of Winter Park! This lovely 6-bedroom, 4.5-bath home is perfect for those who love to entertain and embrace the mountain lifestyle. Stepping through the front door, you're greeted by tongue-and-groove vaulted ceilings, pristine hardwood floors, and views of the Continental Divide. The heart of the home is the chef-inspired kitchen—complete with a massive island, top-of-the-line Wolf gas cooktop and spacious butler’s pantry—ideal for prepping meals for family and friends. The open floor plan flows into the great room, where French doors lead to your expansive covered patio, featuring a built-in wood-burning fireplace and ample seating for gatherings. Whether you're hosting après-ski celebrations or summer BBQs, this space is perfect for entertaining. After a day on the slopes or in the office, unwind in the hot tub, or take a peaceful soak in the private soaking tub in the luxurious primary bath. Main-floor living is a breeze with a guest bedroom, ensuite bath, and laundry, all tucked away on the main level. Downstairs, the walkout lower level offers a spacious TV/game room with a wet bar, beverage fridge, and three additional bedrooms, two of which share a Jack-and-Jill bath. Above the main level, a cozy loft with a pull-out sofa adds even more flexibility for hosting large groups or adding an additional home office. A huge unfinished storage area on the lower level and an oversized 3-car garage, gives you plenty of room to store all your mountain gear. The home is as functional as it is beautiful, featuring radiant heat throughout. The exterior was freshly stained, a new roof installed, and a new driveway added in 2023. Leland Creek offers spacious, private lots of over half an acre, with trail access almost at your front door and downtown Winter Park just a short walk away. This home is being sold fully furnished—bring your personal belongings and start living the mountain lifestyle!
Listing Office: LIV Sothebys International Realty- Breckenridge 
Essential Information
- MLS® #2153262
- Price$3,395,000
- Bedrooms6
- Bathrooms5.00
- Full Baths3
- Half Baths1
- Square Footage4,752
- Acres0.62
- Year Built2006
- TypeResidential
- Sub-TypeSingle Family Residence
- StyleRustic Contemporary
- StatusActive
Community Information
- Address217 Leland Creek Circle
- SubdivisionLeland Creek
- CityWinter Park
- CountyGrand
- StateCO
- Zip Code80482
Amenities
- Parking Spaces3
- # of Garages3
- ViewMountain(s)
Utilities
Cable Available, Electricity Connected, Internet Access (Wired), Natural Gas Connected, Phone Connected
Parking
Asphalt, Heated Garage, Oversized, Tandem
Interior
- HeatingNatural Gas, Radiant
- CoolingNone
- FireplaceYes
- # of Fireplaces2
- StoriesTwo
Interior Features
Ceiling Fan(s), Eat-in Kitchen, Entrance Foyer, Five Piece Bath, Granite Counters, High Ceilings, Jack & Jill Bathroom, Kitchen Island, Open Floorplan, Pantry, Primary Suite, Sound System, T&G Ceilings, Vaulted Ceiling(s), Wet Bar
Appliances
Bar Fridge, Cooktop, Dishwasher, Disposal, Dryer, Gas Water Heater, Microwave, Oven, Range Hood, Refrigerator, Trash Compactor, Washer
Fireplaces
Gas, Great Room, Outside, Wood Burning
Exterior
- Exterior FeaturesSpa/Hot Tub
- Lot DescriptionNear Ski Area, Open Space
- WindowsWindow Coverings
- RoofComposition
School Information
- DistrictEast Grand 2
- ElementaryFraser Valley
- MiddleEast Grand
- HighMiddle Park
Additional Information
- Date ListedJanuary 26th, 2025
- ZoningR-1
Listing Details
- Office Contacthgreen@livsothebysrealty.com
LIV Sothebys International Realty- Breckenridge
 Terms and Conditions: The content relating to real estate for sale in this Web site comes in part from the Internet Data eXchange ("IDX") program of METROLIST, INC., DBA RECOLORADO® Real estate listings held by brokers other than RE/MAX Professionals are marked with the IDX Logo. This information is being provided for the consumers personal, non-commercial use and may not be used for any other purpose. All information subject to change and should be independently verified.
Terms and Conditions: The content relating to real estate for sale in this Web site comes in part from the Internet Data eXchange ("IDX") program of METROLIST, INC., DBA RECOLORADO® Real estate listings held by brokers other than RE/MAX Professionals are marked with the IDX Logo. This information is being provided for the consumers personal, non-commercial use and may not be used for any other purpose. All information subject to change and should be independently verified.
Copyright 2025 METROLIST, INC., DBA RECOLORADO® -- All Rights Reserved 6455 S. Yosemite St., Suite 500 Greenwood Village, CO 80111 USA
Listing information last updated on April 1st, 2025 at 9:03pm MDT.











































