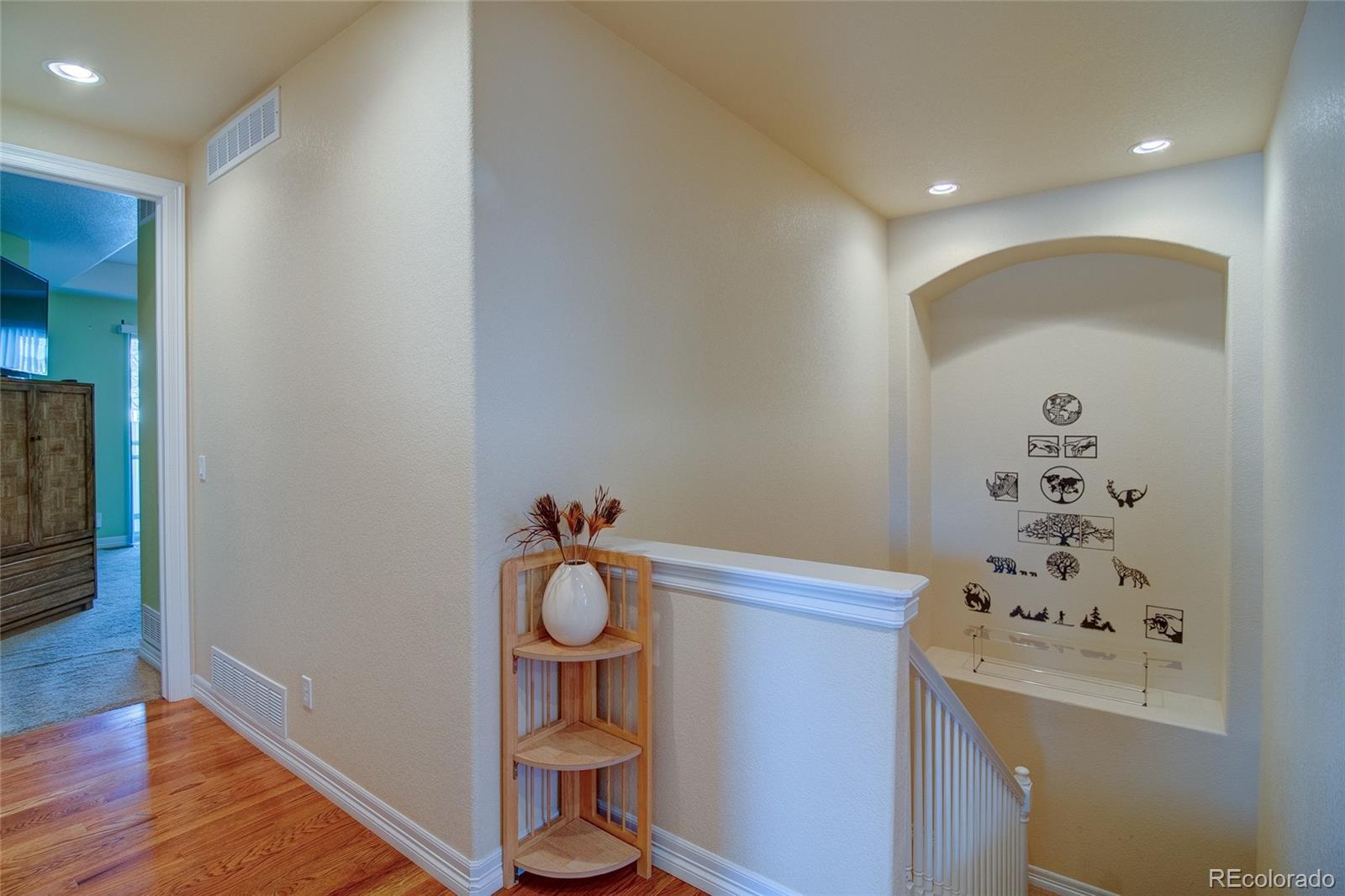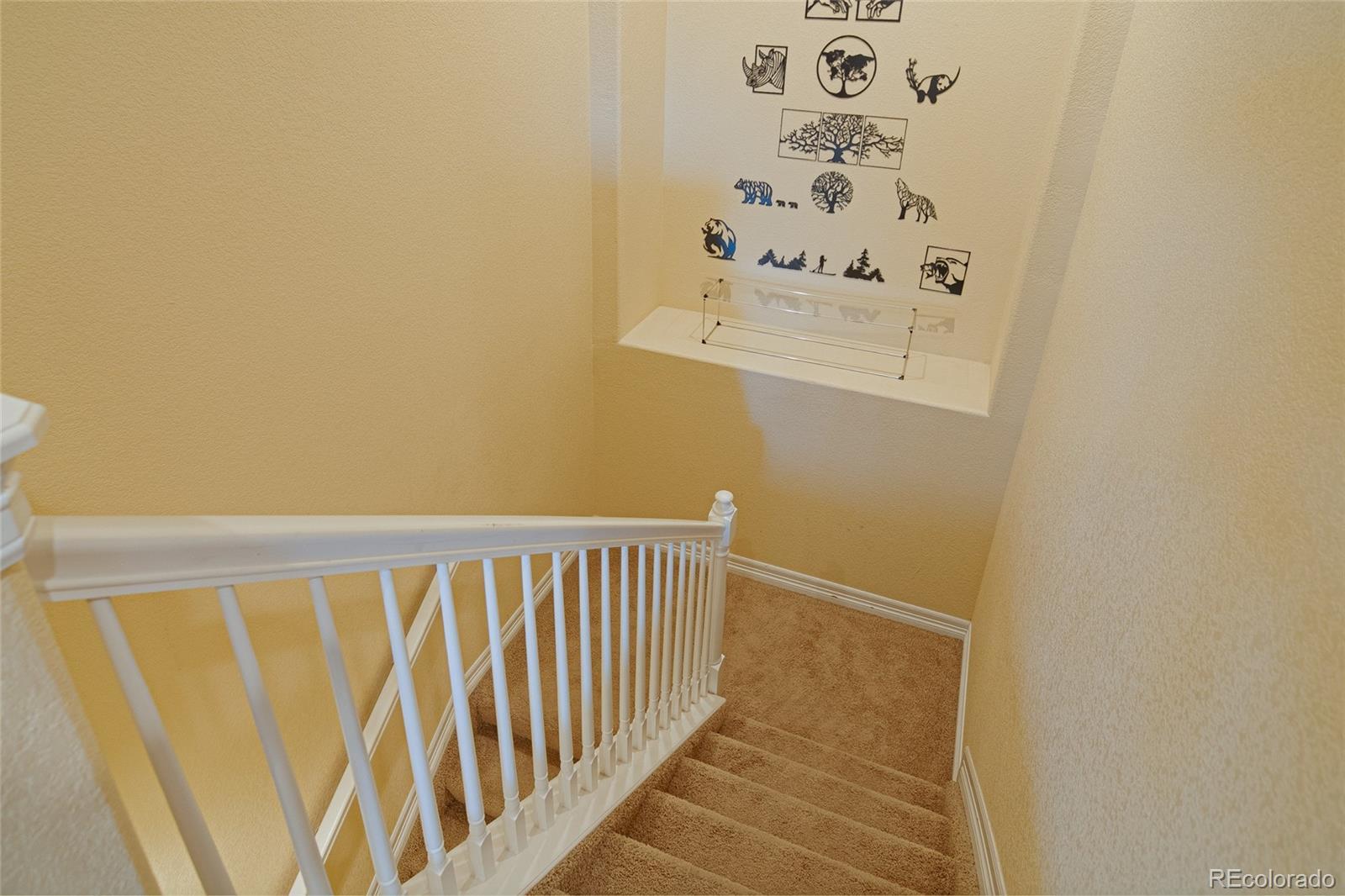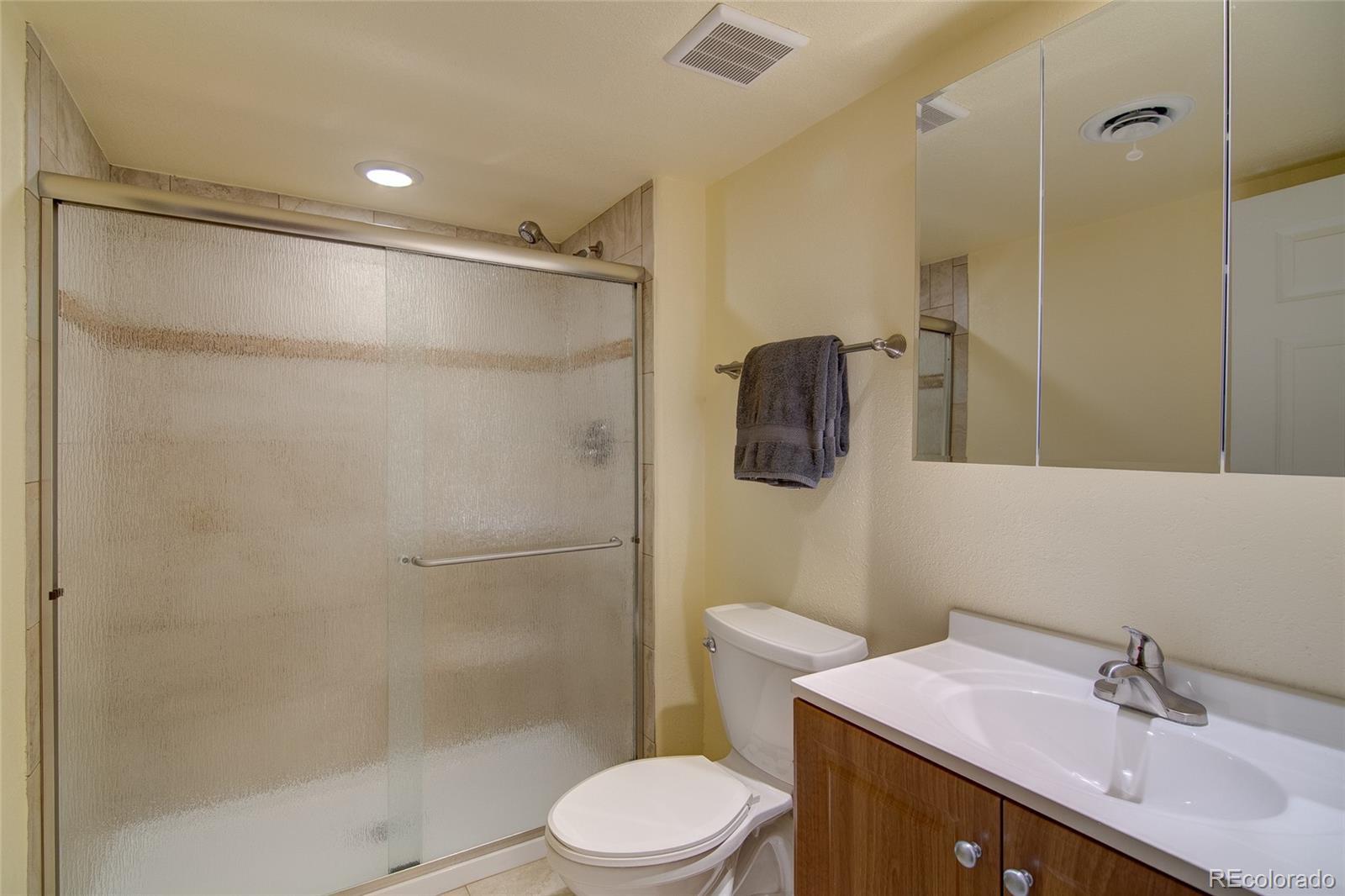Find us on...
Dashboard
- 3 Beds
- 3 Baths
- 2,000 Sqft
- .08 Acres
New Search X
8588 W Quarles Place
Discover this immaculate, maintenance-free ranch-style home, offering an exceptional opportunity to live in a vibrant 55+ community. Designed for comfort and convenience, this home features main level living with stylish finishes throughout. The gourmet kitchen is a chef’s dream, featuring upgraded cherry cabinetry, elegant granite countertops, a spacious granite island with a serving bar, and sleek stainless-steel appliances. Beautiful hardwood floors flow seamlessly through the great room, kitchen, and hallways, creating a warm, inviting atmosphere. The main hall bathroom provides elegance and roomy cabinetry for your ease. The main-level laundry room includes built-in cabinetry and a pantry for added convenience. The open living area boasts a gas fireplace, vaulted ceilings, and a dedicated desk space, making it perfect for both relaxation and productivity. The hallway leads to a large primary suite, complete with a 5-piece bath, a walk-in closet, double sinks, and a stunning maple-bordered vanity. Sliding doors open to your own private concrete patio. A second bedroom on the main level offers ideal space for guests or additional use. Enjoy ample natural light and beautiful western sunsets thanks to the home’s south-facing orientation and covered porch. The finished basement features a bedroom w/egress window and closet, family room, and 3/4 bath, plus an unfinished area ready for your personal touch. Additional features include a two-car garage with a workbench and freezer, newer roof, security system, plantation shutters, wine cooler, and a one-year-old furnace and air conditioner. Other updates include a newer 45-gallon water heater, humidifier, and radon mitigation system. Located within minutes of Shopping and amenities. Hurry so that this amazing ranch style home can be yours!
Listing Office: RE/MAX Professionals 
Essential Information
- MLS® #2143995
- Price$700,000
- Bedrooms3
- Bathrooms3.00
- Full Baths2
- Square Footage2,000
- Acres0.08
- Year Built2008
- TypeResidential
- Sub-TypeSingle Family Residence
- StyleContemporary
- StatusActive
Community Information
- Address8588 W Quarles Place
- SubdivisionThe Ridge at Stony Creek
- CityLittleton
- CountyJefferson
- StateCO
- Zip Code80128
Amenities
- AmenitiesParking
- Parking Spaces2
- # of Garages2
Utilities
Cable Available, Electricity Connected, Natural Gas Connected, Phone Available
Parking
Concrete, Dry Walled, Oversized
Interior
- HeatingForced Air, Natural Gas
- CoolingCentral Air
- FireplaceYes
- # of Fireplaces1
- FireplacesLiving Room
- StoriesOne
Interior Features
Five Piece Bath, Granite Counters, High Ceilings, High Speed Internet, Kitchen Island, Open Floorplan, Primary Suite, Radon Mitigation System, Smoke Free, Vaulted Ceiling(s), Walk-In Closet(s)
Appliances
Bar Fridge, Cooktop, Dishwasher, Disposal, Dryer, Freezer, Gas Water Heater, Microwave, Range, Refrigerator, Self Cleaning Oven, Washer
Exterior
- Exterior FeaturesLighting
- RoofComposition
- FoundationConcrete Perimeter
Lot Description
Corner Lot, Landscaped, Level, Sprinklers In Front
Windows
Double Pane Windows, Egress Windows, Window Coverings
School Information
- DistrictJefferson County R-1
- ElementaryStony Creek
- MiddleDeer Creek
- HighChatfield
Additional Information
- Date ListedJanuary 27th, 2025
- ZoningP-D
Listing Details
 RE/MAX Professionals
RE/MAX Professionals
Office Contact
kjmartin@remax.net,303-888-7458
 Terms and Conditions: The content relating to real estate for sale in this Web site comes in part from the Internet Data eXchange ("IDX") program of METROLIST, INC., DBA RECOLORADO® Real estate listings held by brokers other than RE/MAX Professionals are marked with the IDX Logo. This information is being provided for the consumers personal, non-commercial use and may not be used for any other purpose. All information subject to change and should be independently verified.
Terms and Conditions: The content relating to real estate for sale in this Web site comes in part from the Internet Data eXchange ("IDX") program of METROLIST, INC., DBA RECOLORADO® Real estate listings held by brokers other than RE/MAX Professionals are marked with the IDX Logo. This information is being provided for the consumers personal, non-commercial use and may not be used for any other purpose. All information subject to change and should be independently verified.
Copyright 2025 METROLIST, INC., DBA RECOLORADO® -- All Rights Reserved 6455 S. Yosemite St., Suite 500 Greenwood Village, CO 80111 USA
Listing information last updated on April 21st, 2025 at 10:18am MDT.












































