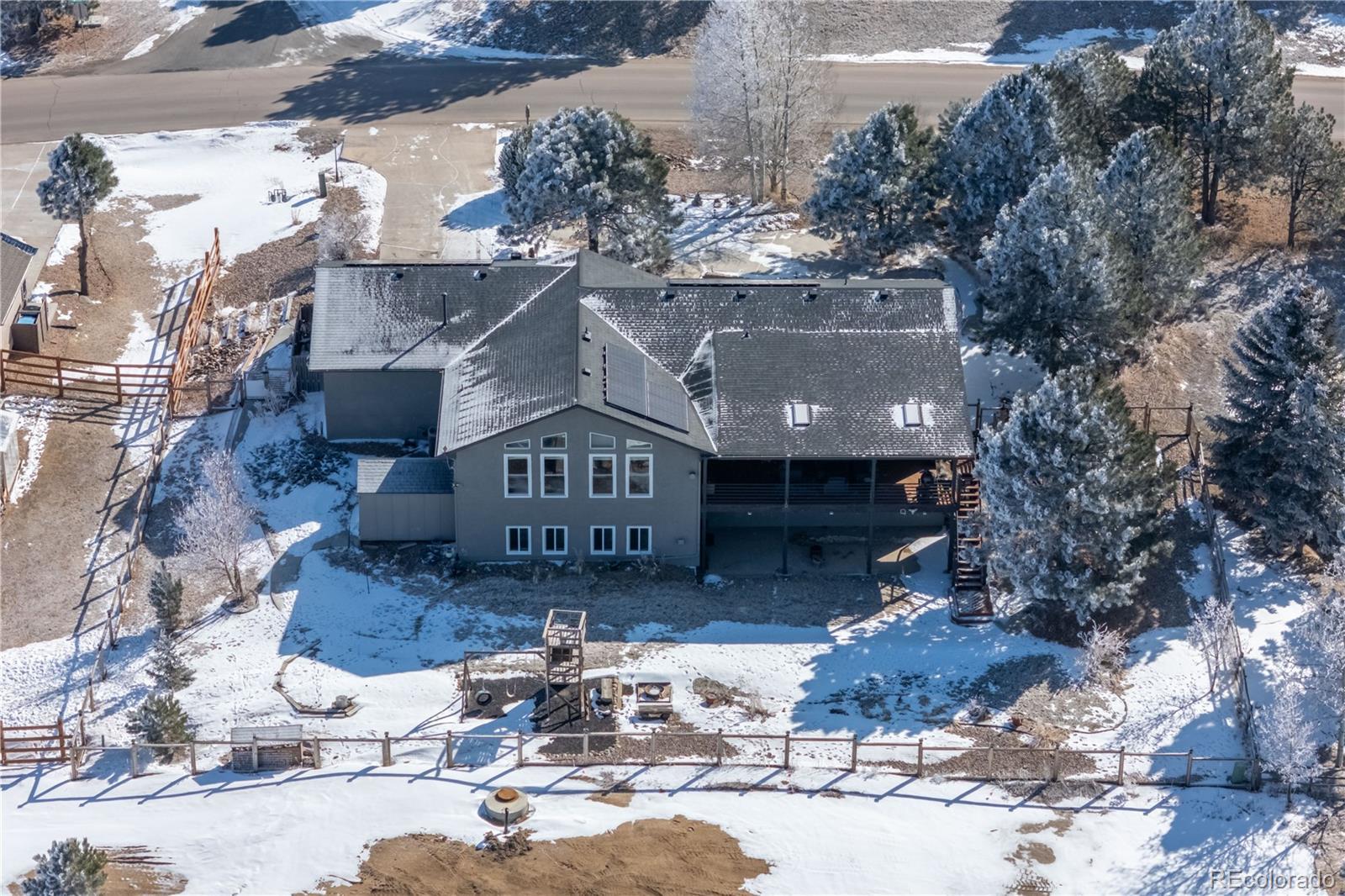Find us on...
Dashboard
- 6 Beds
- 4 Baths
- 4,488 Sqft
- .46 Acres
New Search X
20290 Doewood Drive
PRICE ADJUSTMENT! This magnificent property is located in a small neighborhood in beautiful Monument, CO. It is a ranch-style single-family home built in 1996. The property spans approximately 4,602 square feet and includes six bedrooms and four bathrooms. There is a large, covered deck off the primary bedroom and den, with expansive views of the Rocky Mountains. It also includes a lower covered patio, leading off the walkout basement. The main level features three bedrooms, including a primary suite with a walk-in closet and a five-piece ensuite bathroom. The interior boasts energy-efficient updates such as Pella windows, LED lighting, and solar panels. The main floor has vaulted ceilings, floor to ceiling windows, and is complemented by luxury wood laminate flooring in the living and dining areas. The kitchen is equipped with dark cabinets, stainless steel appliances, exotic granite countertops, and decorative tile flooring. The fully finished basement offers additional living space, with full kitchen, extra laundry room, a convenient stairlift, and is suitable for multi-generational living. The home also includes two fireplaces, and an oversized 2-car attached garage. The expansive outside area is perfectly landscaped with mature trees and underground sprinklers. The yard has a swing set, sandboxes, fire pit area, garden boxes, and flower beds to include a strawberry or vegetable garden and much more. Other notable home features include a new fifty-year roof, an Aquas Ana water filtration system, a whole-house humidifier, radon mitigation system, an owned 9.92kw solar panel system, with several other amenities of newly painted interior, and a huge storage room. Come see what this luxury home has to offer, to the most meticulous buyer.
Listing Office: eXp Realty, LLC 
Essential Information
- MLS® #2137693
- Price$967,500
- Bedrooms6
- Bathrooms4.00
- Full Baths2
- Half Baths1
- Square Footage4,488
- Acres0.46
- Year Built1996
- TypeResidential
- Sub-TypeSingle Family Residence
- StatusPending
Community Information
- Address20290 Doewood Drive
- SubdivisionHeights
- CityMonument
- CountyEl Paso
- StateCO
- Zip Code80132
Amenities
- Parking Spaces2
- # of Garages2
- ViewMountain(s)
Utilities
Electricity Available, Natural Gas Available
Parking
Circular Driveway, Concrete, Dry Walled, Finished, Floor Coating, Heated Garage, Insulated Garage, Lighted, Oversized
Interior
- HeatingForced Air, Natural Gas, Solar
- CoolingCentral Air
- FireplaceYes
- # of Fireplaces2
- StoriesOne
Interior Features
Ceiling Fan(s), Five Piece Bath, Granite Counters, High Ceilings, In-Law Floor Plan, Kitchen Island, Open Floorplan, Pantry, Primary Suite, Radon Mitigation System, Stone Counters, Vaulted Ceiling(s), Walk-In Closet(s)
Appliances
Dishwasher, Disposal, Dryer, Freezer, Humidifier, Microwave, Range, Refrigerator, Washer, Water Purifier
Fireplaces
Basement, Family Room, Free Standing, Gas, Living Room
Exterior
- RoofComposition
Exterior Features
Fire Pit, Garden, Lighting, Playground, Private Yard
Lot Description
Landscaped, Level, Open Space, Sprinklers In Front, Sprinklers In Rear
Windows
Bay Window(s), Double Pane Windows, Skylight(s)
School Information
- DistrictLewis-Palmer 38
- ElementaryLewis-Palmer
- MiddleLewis-Palmer
- HighLewis-Palmer
Additional Information
- Date ListedFebruary 21st, 2025
- ZoningRS-20000
Listing Details
 eXp Realty, LLC
eXp Realty, LLC
Office Contact
monica@remonica.com,303-901-5224
 Terms and Conditions: The content relating to real estate for sale in this Web site comes in part from the Internet Data eXchange ("IDX") program of METROLIST, INC., DBA RECOLORADO® Real estate listings held by brokers other than RE/MAX Professionals are marked with the IDX Logo. This information is being provided for the consumers personal, non-commercial use and may not be used for any other purpose. All information subject to change and should be independently verified.
Terms and Conditions: The content relating to real estate for sale in this Web site comes in part from the Internet Data eXchange ("IDX") program of METROLIST, INC., DBA RECOLORADO® Real estate listings held by brokers other than RE/MAX Professionals are marked with the IDX Logo. This information is being provided for the consumers personal, non-commercial use and may not be used for any other purpose. All information subject to change and should be independently verified.
Copyright 2025 METROLIST, INC., DBA RECOLORADO® -- All Rights Reserved 6455 S. Yosemite St., Suite 500 Greenwood Village, CO 80111 USA
Listing information last updated on April 2nd, 2025 at 9:33pm MDT.



















































