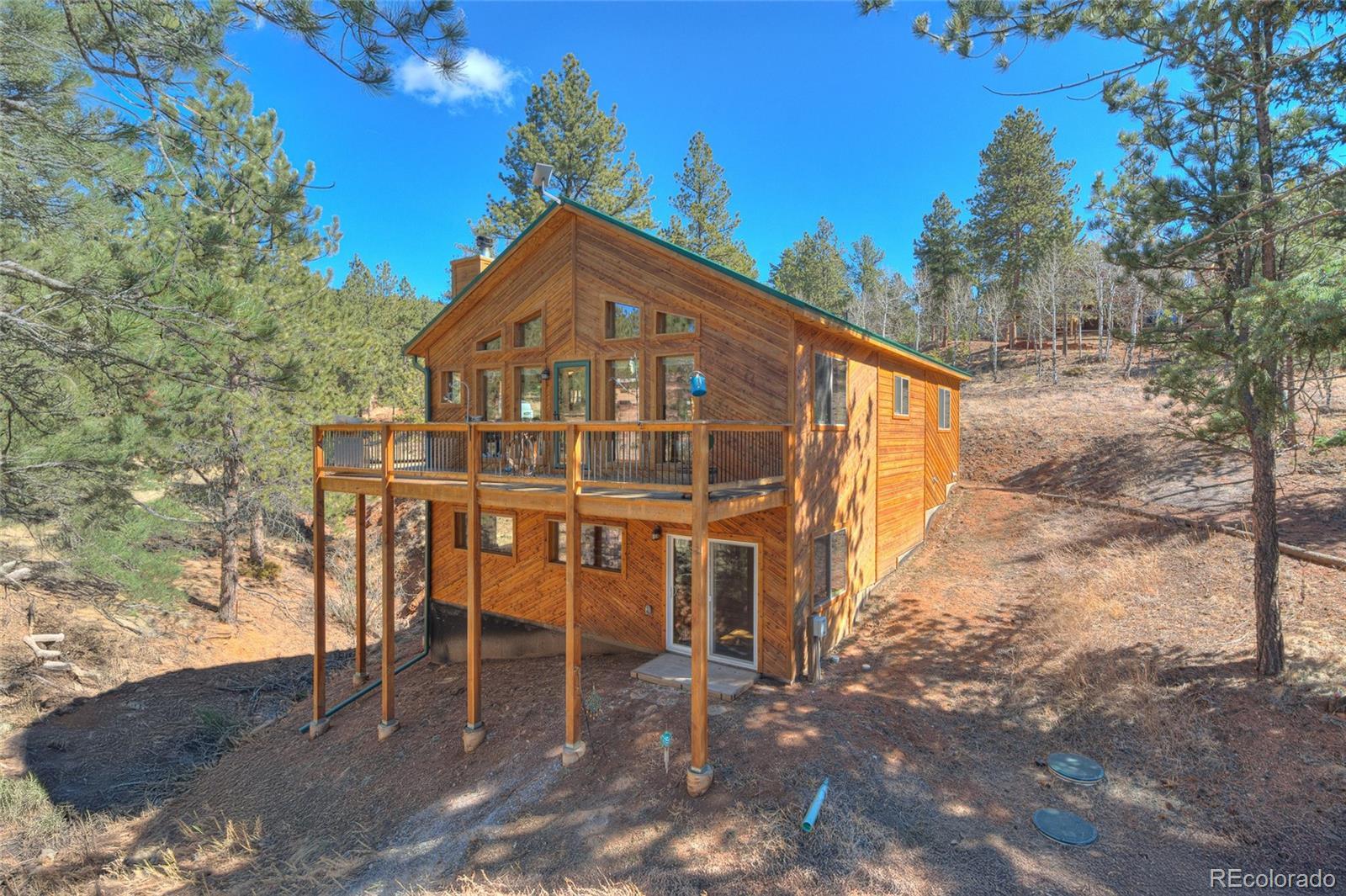Find us on...
Dashboard
- 3 Beds
- 2 Baths
- 2,400 Sqft
- 1½ Acres
New Search X
11845 S Stallion Drive
Your Home Awaits in Beautiful Elk Falls Ranch Nestled in the trees and close to Staunton State Park, this stunning property on 1.03 acres offers everything you need for a bright and sunny 2021 built home. The home features exquisite oak hardwood floors, vaulted ceilings, and a kitchen equipped with large center eating island, granite countertops, and a pantry. Stainless appliances included. Primary bedroom adjoins the main bathroom. Venture down to the newly fully finished walkout garden level that comes with bedroom, bathroom, large recreation room, laundry and 9 ft ceilings, providing a space for great entertaining or guests to stay a spell. Built with safety in mind, the property includes a sprinkler fire suppression system and a 3-bedroom septic system. The large wrap-around deck offers the perfect space for outdoor living and entertainment, with easy access to and from the home. Make this your new home today in the beautiful Elk Falls Ranch and enjoy the best of nature and comfort combined.
Listing Office: RE/MAX Professionals 
Essential Information
- MLS® #2136503
- Price$730,000
- Bedrooms3
- Bathrooms2.00
- Full Baths2
- Square Footage2,400
- Acres1.05
- Year Built2021
- TypeResidential
- Sub-TypeSingle Family Residence
- StyleMountain Contemporary
- StatusActive
Community Information
- Address11845 S Stallion Drive
- SubdivisionElk Falls Ranch
- CityPine
- CountyJefferson
- StateCO
- Zip Code80470
Amenities
- Parking Spaces3
Utilities
Electricity Connected, Natural Gas Connected
Interior
- HeatingForced Air
- CoolingOther
- FireplaceYes
- # of Fireplaces1
- StoriesTwo
Interior Features
Ceiling Fan(s), Granite Counters, High Ceilings, Kitchen Island, Open Floorplan, Radon Mitigation System, Utility Sink, Vaulted Ceiling(s)
Appliances
Dishwasher, Gas Water Heater, Microwave, Oven, Self Cleaning Oven
Fireplaces
Free Standing, Great Room, Wood Burning Stove
Exterior
- Lot DescriptionCul-De-Sac, Foothills
- WindowsDouble Pane Windows
- RoofMetal
School Information
- DistrictJefferson County R-1
- ElementaryElk Creek
- MiddleWest Jefferson
- HighConifer
Additional Information
- Date ListedMarch 28th, 2025
- ZoningA-2
Listing Details
 RE/MAX Professionals
RE/MAX Professionals
Office Contact
kjmartin@remax.net,303-888-7458
 Terms and Conditions: The content relating to real estate for sale in this Web site comes in part from the Internet Data eXchange ("IDX") program of METROLIST, INC., DBA RECOLORADO® Real estate listings held by brokers other than RE/MAX Professionals are marked with the IDX Logo. This information is being provided for the consumers personal, non-commercial use and may not be used for any other purpose. All information subject to change and should be independently verified.
Terms and Conditions: The content relating to real estate for sale in this Web site comes in part from the Internet Data eXchange ("IDX") program of METROLIST, INC., DBA RECOLORADO® Real estate listings held by brokers other than RE/MAX Professionals are marked with the IDX Logo. This information is being provided for the consumers personal, non-commercial use and may not be used for any other purpose. All information subject to change and should be independently verified.
Copyright 2025 METROLIST, INC., DBA RECOLORADO® -- All Rights Reserved 6455 S. Yosemite St., Suite 500 Greenwood Village, CO 80111 USA
Listing information last updated on April 3rd, 2025 at 9:49am MDT.


















































