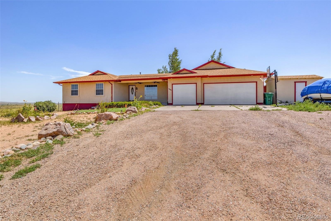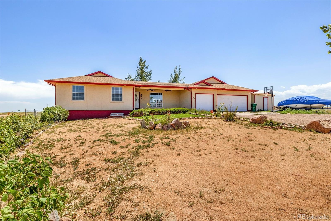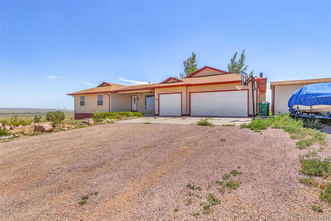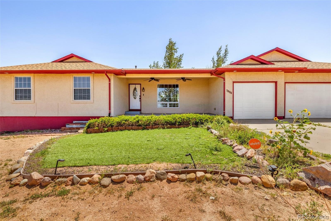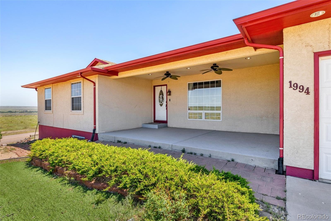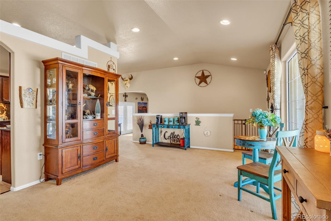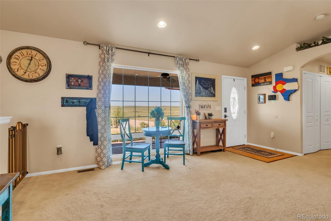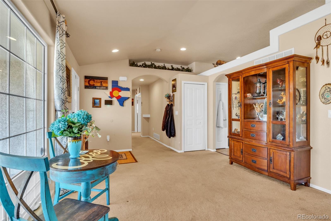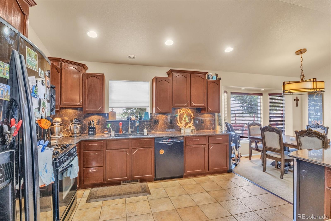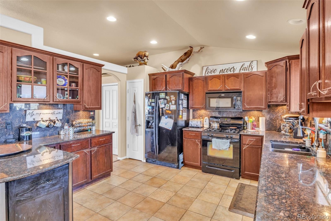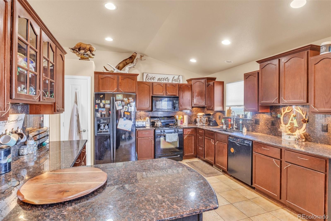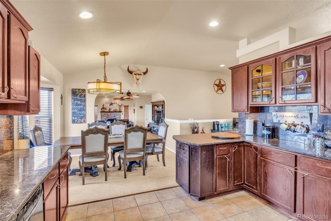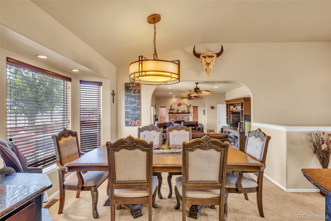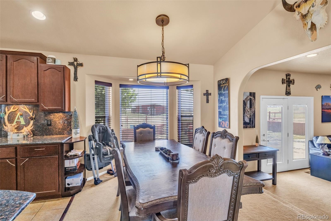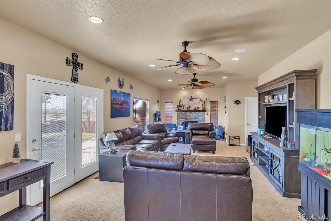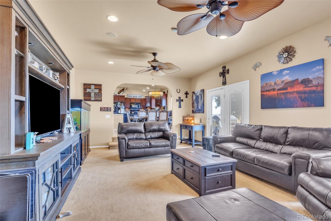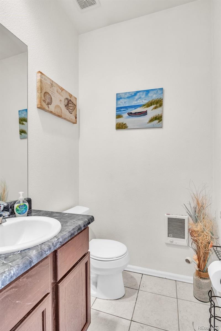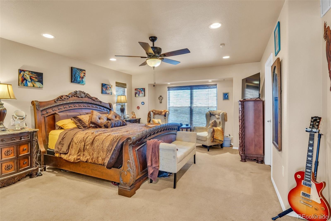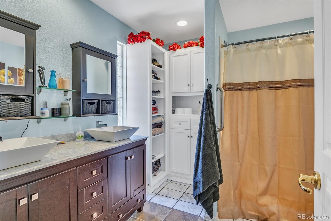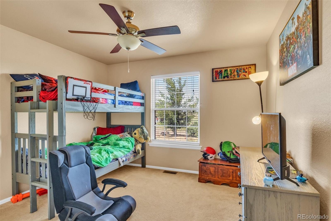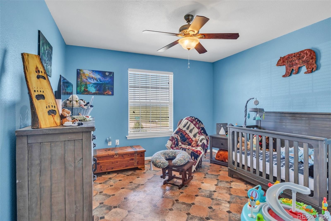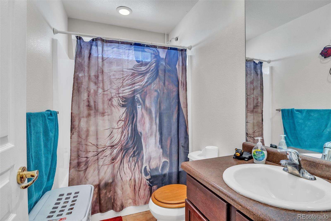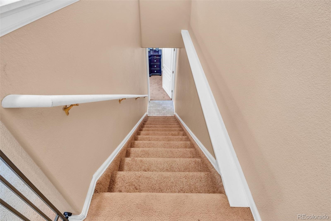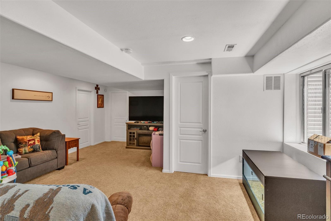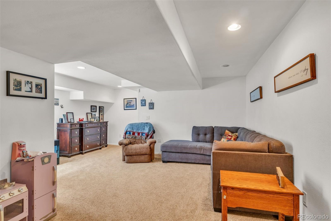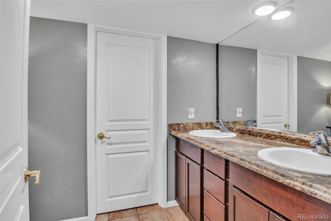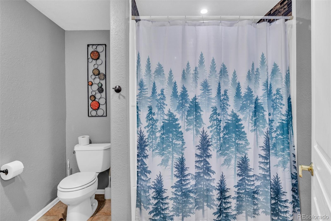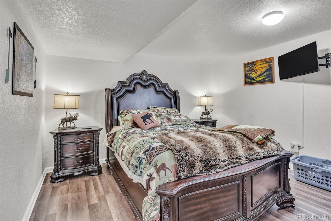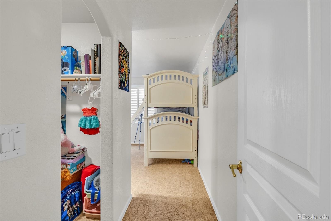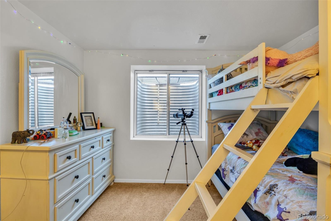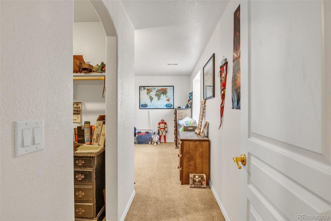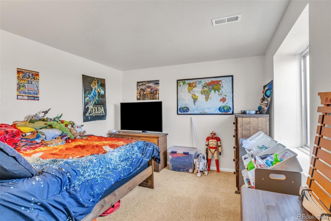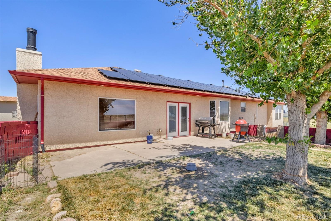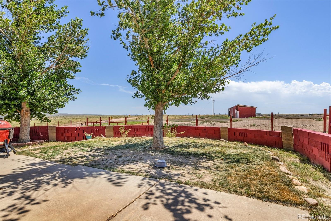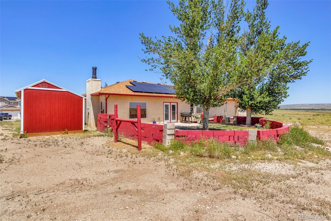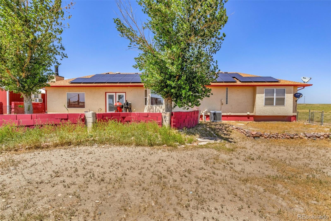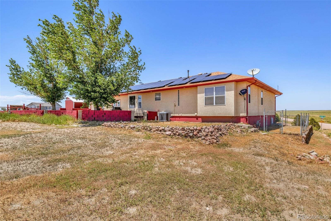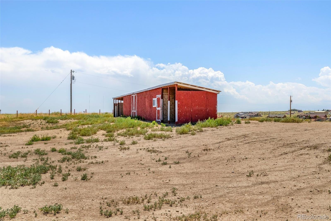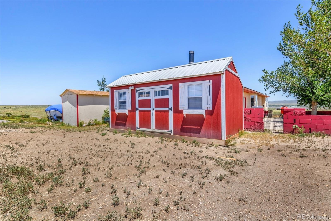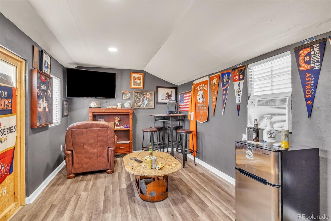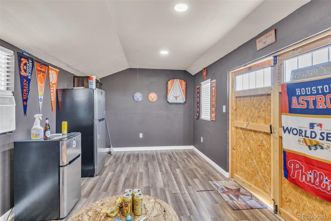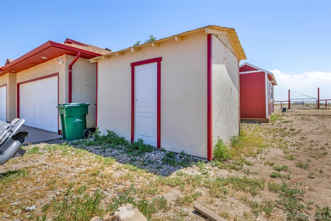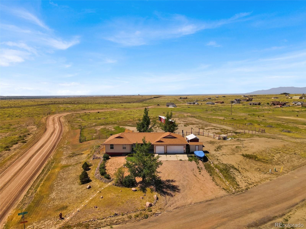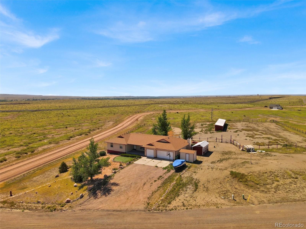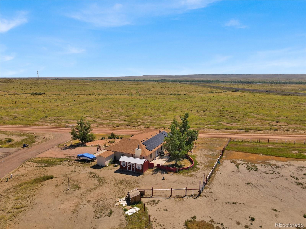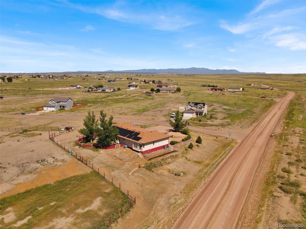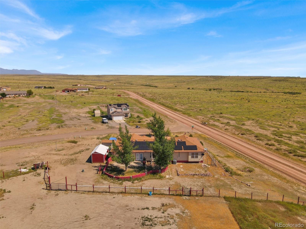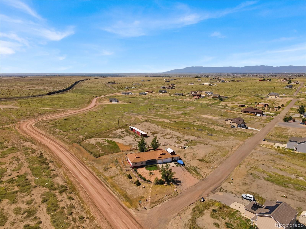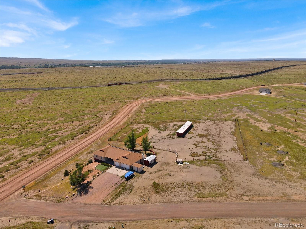Find us on...
Dashboard
- 5 Beds
- 3 Baths
- 3,503 Sqft
- 2.16 Acres
New Search X
1994 E Akholt Lane
Don't miss out on this ranch-style home situated on a 2-acre horse property in Pueblo West. Breathtaking mountain views enhance the appeal of this property. Enjoy the comforts of this well-appointed 5 bed 3 Bath home featuring solar energy system. The gourmet kitchen boasts elegant granite countertops, a gas stove, and ample pantry space for all your culinary needs. Retreat to the inviting primary suite, complete with a walk-in closet and a spa-like shower. The finished basement provides versatility with extra rooms and a storage area. The home is also equipped with a humidifier. You will appreciate the oversized 3-car garage, which includes a dedicated work area and cabinets for organization. The landscaped property features drip system, ensuring easy maintenance and lush surroundings. The equestrian facilities include a barn with 3 open stalls, a tack room, and a hay storage area. The corral is equipped with a water hydrant and electric outlet for your electric water trough to keep water from freezing in the winter for added convenience. Additionally, there is a a dog run, 20x10 shed with electricity and a 6x10 shed, providing ample storage space for outdoor equipment. Other notable features of this home include built-in speakers in the family room, under cabinet lighting in the kitchen, and a convenient lazy Susan. Embrace a greener future and enjoy the benefits of renewable energy. Easy access to I-25 for commuting!
Listing Office: Re/Max of Pueblo Inc. 
Essential Information
- MLS® #2129855
- Price$400,000
- Bedrooms5
- Bathrooms3.00
- Full Baths2
- Square Footage3,503
- Acres2.16
- Year Built2006
- TypeResidential
- Sub-TypeSingle Family Residence
- StatusPending
Community Information
- Address1994 E Akholt Lane
- SubdivisionPueblo West
- CityPueblo West
- CountyPueblo
- StateCO
- Zip Code81007
Amenities
- Parking Spaces3
- # of Garages3
- ViewMountain(s)
Parking
Concrete, Driveway-Gravel, Exterior Access Door, Oversized
Interior
- HeatingForced Air, Natural Gas, Solar
- CoolingCentral Air
- FireplaceYes
- # of Fireplaces1
- FireplacesFamily Room
- StoriesOne
Interior Features
Ceiling Fan(s), Granite Counters, Open Floorplan
Appliances
Dishwasher, Range, Refrigerator
Exterior
- Exterior FeaturesRain Gutters
- Lot DescriptionCorner Lot
- WindowsDouble Pane Windows
- RoofComposition
School Information
- DistrictPueblo County 70
- ElementaryPrairie Winds
- MiddleSky View
- HighPueblo West
Additional Information
- Date ListedAugust 21st, 2024
- ZoningA-3
- Short SaleYes
Listing Details
 Re/Max of Pueblo Inc.
Re/Max of Pueblo Inc.- Office Contactberrier6@msn.com,719-251-1272
 Terms and Conditions: The content relating to real estate for sale in this Web site comes in part from the Internet Data eXchange ("IDX") program of METROLIST, INC., DBA RECOLORADO® Real estate listings held by brokers other than RE/MAX Professionals are marked with the IDX Logo. This information is being provided for the consumers personal, non-commercial use and may not be used for any other purpose. All information subject to change and should be independently verified.
Terms and Conditions: The content relating to real estate for sale in this Web site comes in part from the Internet Data eXchange ("IDX") program of METROLIST, INC., DBA RECOLORADO® Real estate listings held by brokers other than RE/MAX Professionals are marked with the IDX Logo. This information is being provided for the consumers personal, non-commercial use and may not be used for any other purpose. All information subject to change and should be independently verified.
Copyright 2025 METROLIST, INC., DBA RECOLORADO® -- All Rights Reserved 6455 S. Yosemite St., Suite 500 Greenwood Village, CO 80111 USA
Listing information last updated on April 23rd, 2025 at 10:34am MDT.


