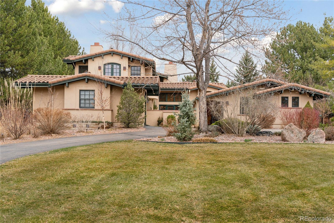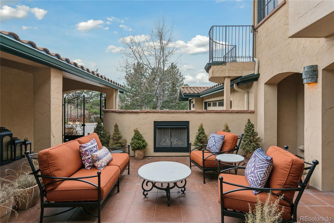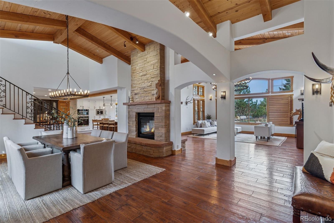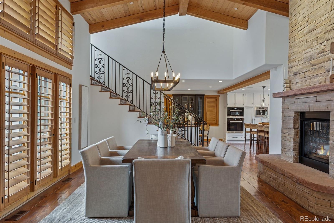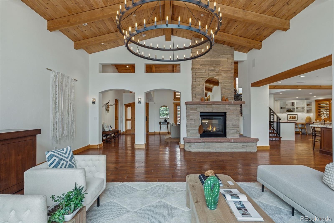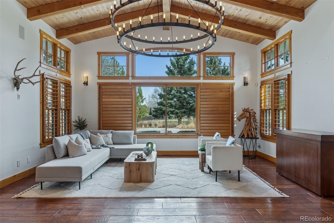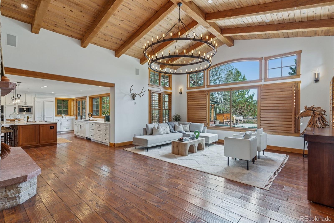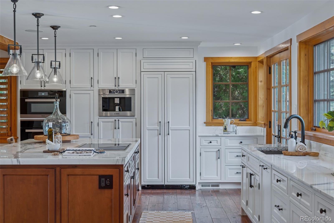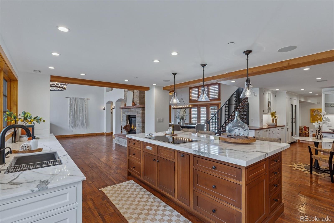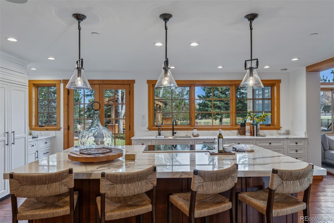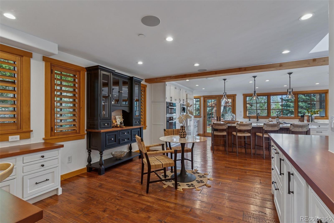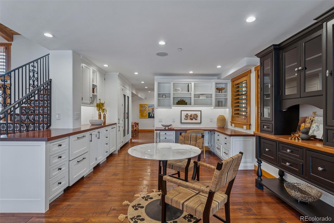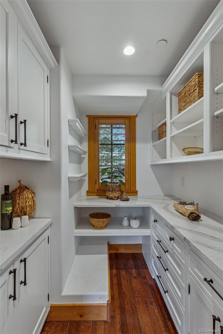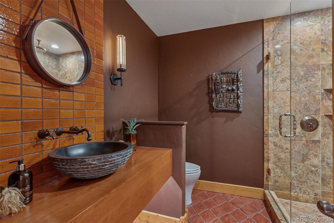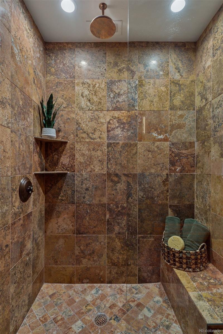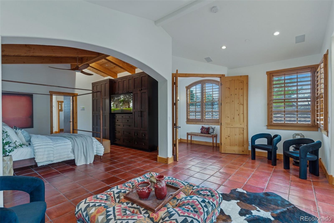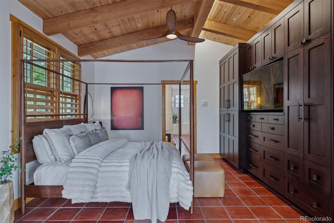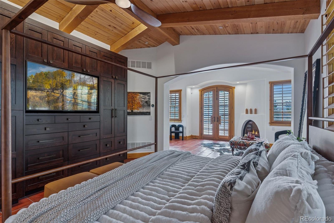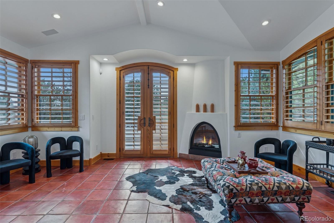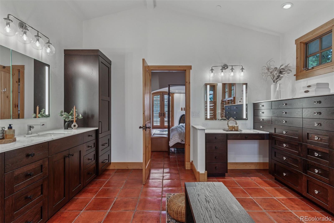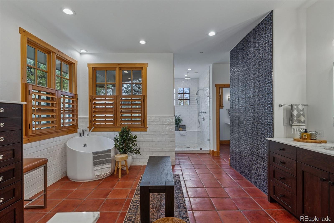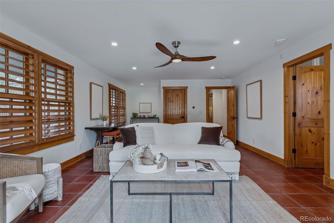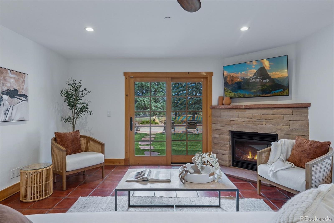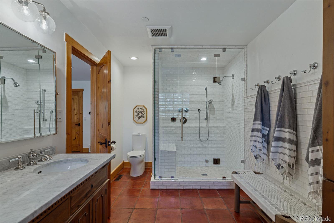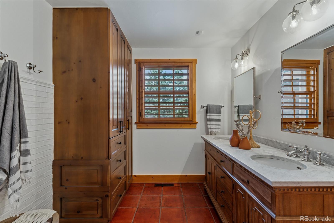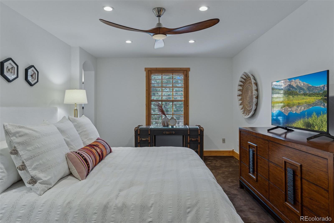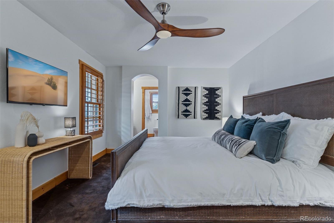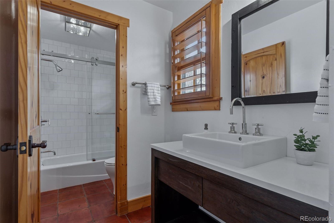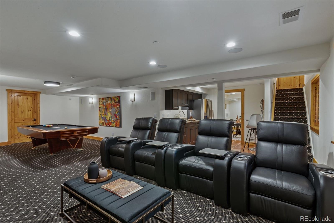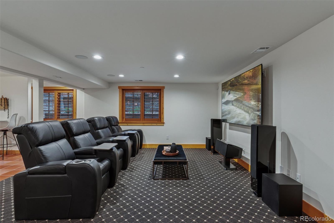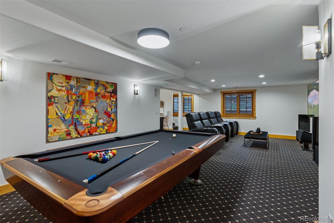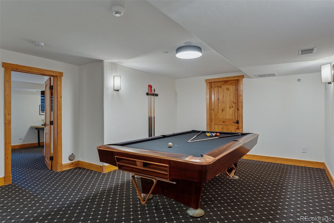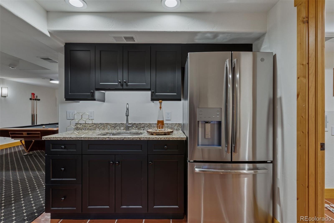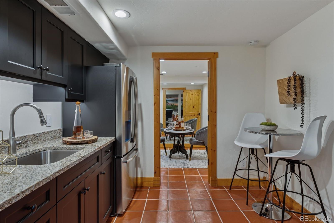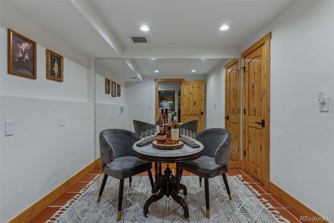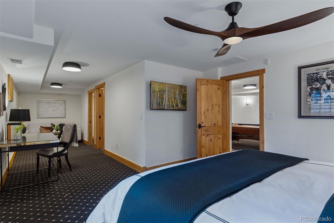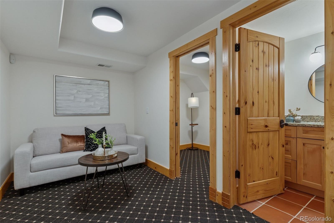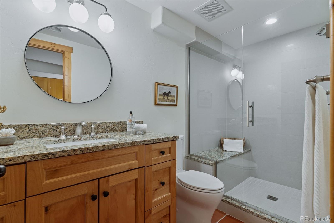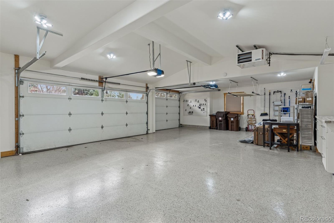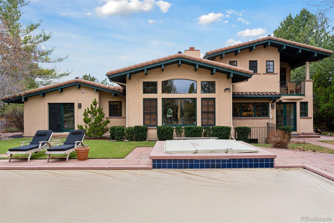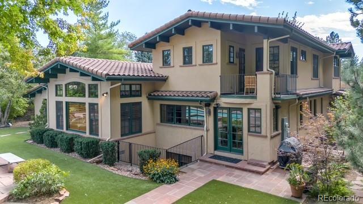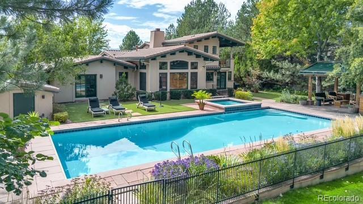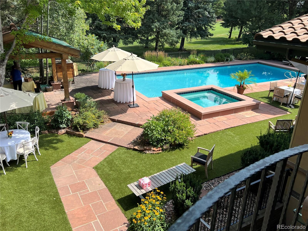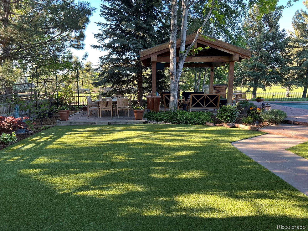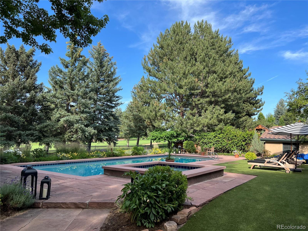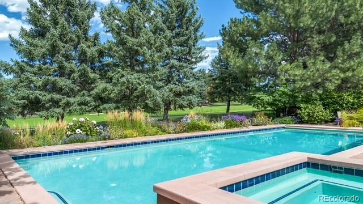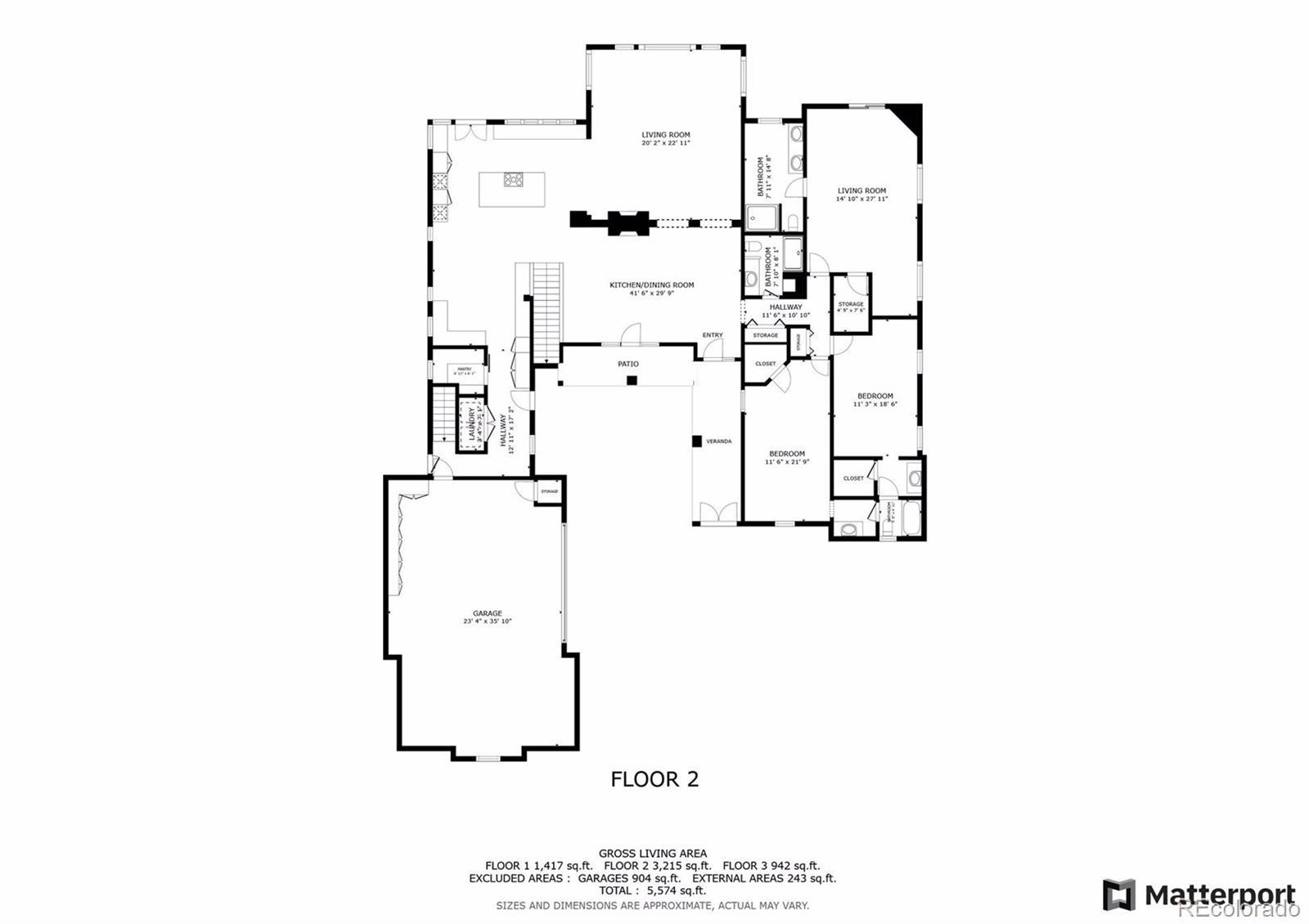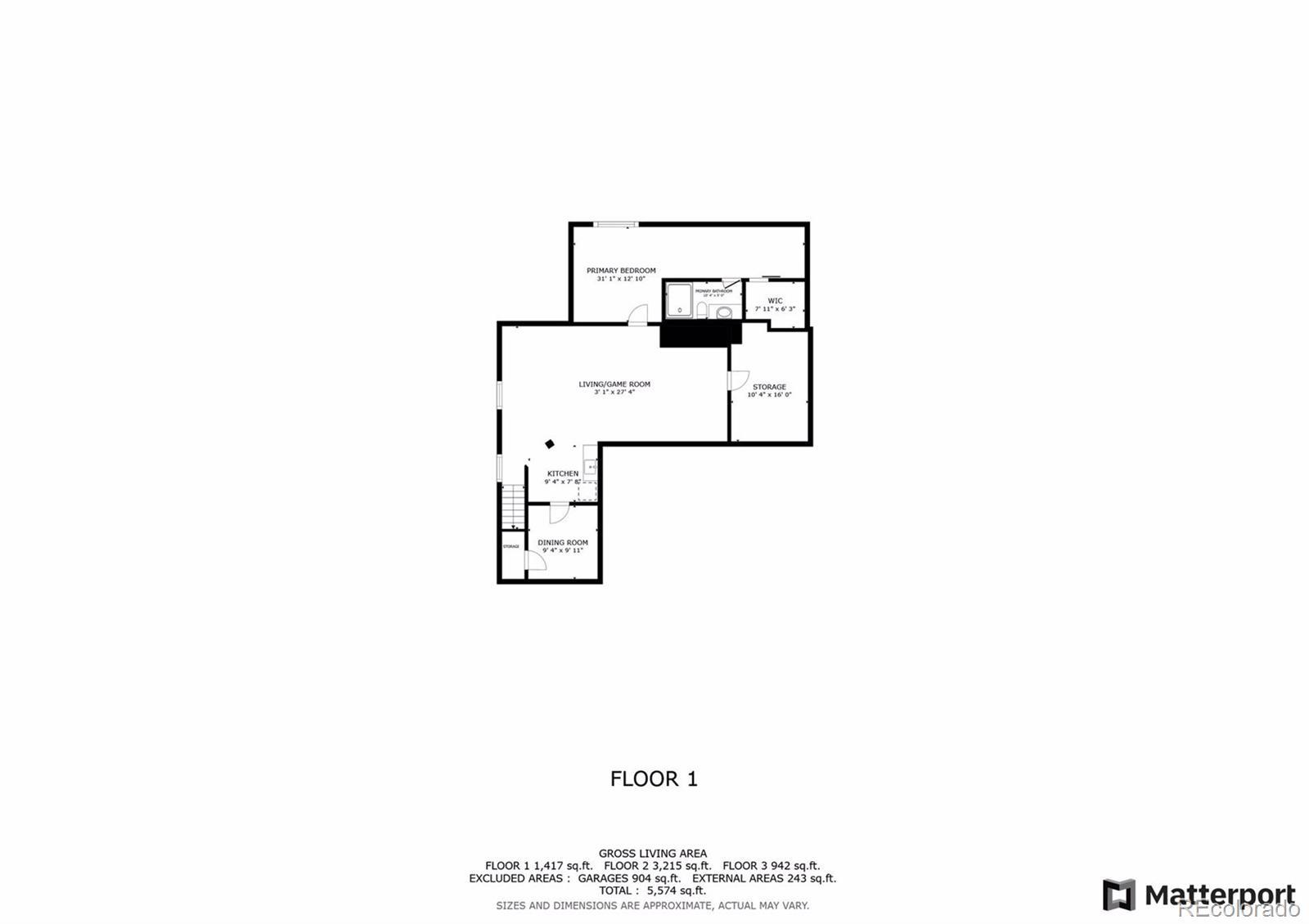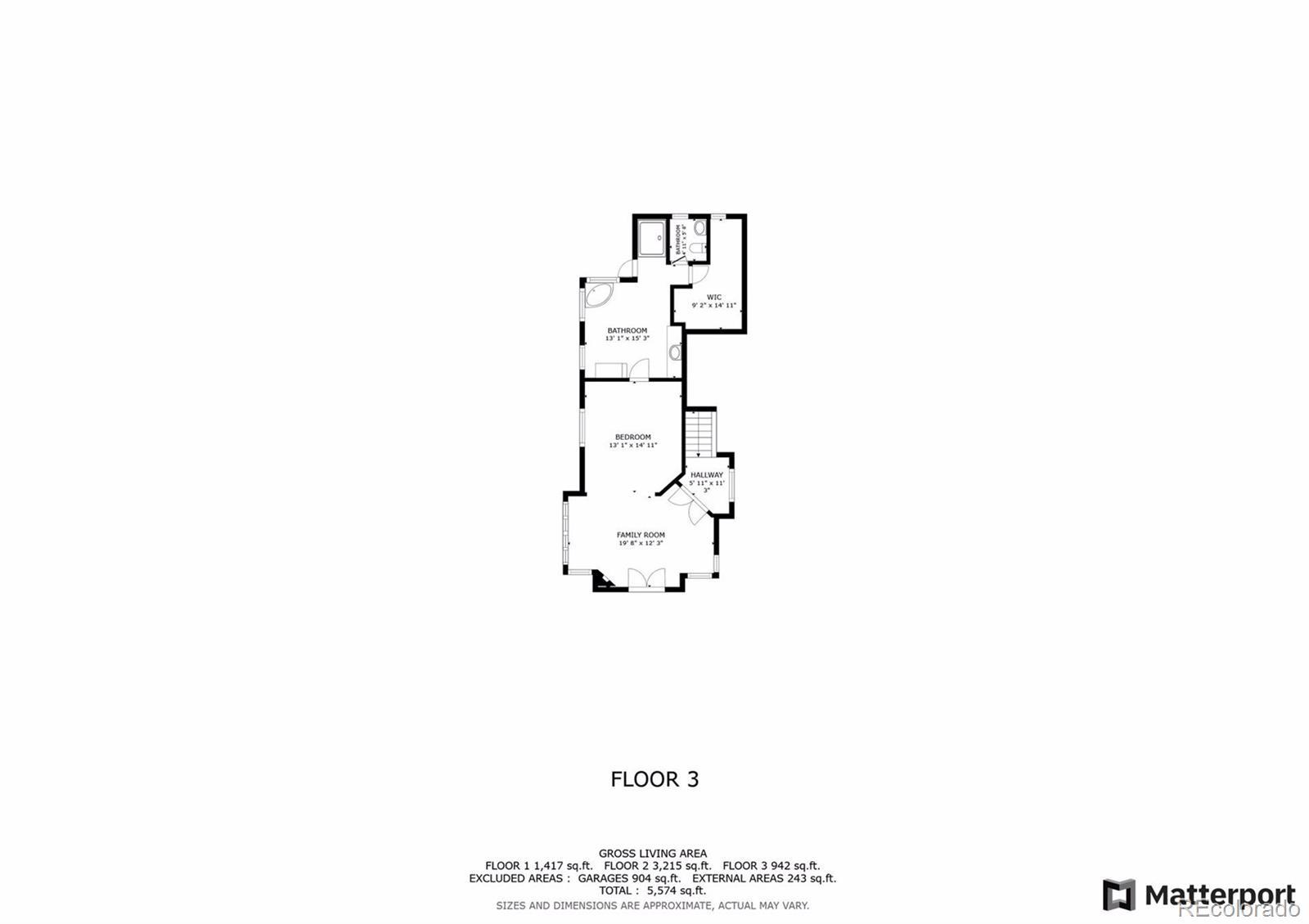Find us on...
Dashboard
- 5 Beds
- 5 Baths
- 5,593 Sqft
- .68 Acres
New Search X
7088 Indian Peaks Trail
7088 Indian Peaks Trail, nestled on the 9th hole of Boulder Country Club, is a stunning fusion of artisan design and smart-home luxury. Set back on the lot, it offers remarkable privacy and sweeping views of the golf course and expansive backyard. Over $750,000 in renovations ensure every detail has been thoughtfully considered. The Great Room, with soaring ceilings and panoramic windows, creates a breathtaking space that opens to the outdoors—where an oversized 50x20-foot pool, color-changing LED waterfall, and pergola with integrated AV await. The dining room opens to a charming external... more »
Listing Office: Engel & Volkers Denver 
Essential Information
- MLS® #2128185
- Price$4,300,000
- Bedrooms5
- Bathrooms5.00
- Full Baths3
- Square Footage5,593
- Acres0.68
- Year Built1970
- TypeResidential
- Sub-TypeSingle Family Residence
- StyleContemporary, Spanish
- StatusActive
Community Information
- Address7088 Indian Peaks Trail
- SubdivisionGunbarrel Green
- CityBoulder
- CountyBoulder
- StateCO
- Zip Code80301
Amenities
- Parking Spaces3
- # of Garages3
- ViewGolf Course, Mountain(s)
- Has PoolYes
- PoolOutdoor Pool, Private
Utilities
Cable Available, Electricity Connected, Natural Gas Connected
Parking
Circular Driveway, Concrete, Heated Garage, Oversized
Interior
- HeatingForced Air
- CoolingCentral Air
- FireplaceYes
- # of Fireplaces4
- StoriesTwo
Interior Features
Audio/Video Controls, Breakfast Nook, Built-in Features, Ceiling Fan(s), Eat-in Kitchen, Entrance Foyer, Five Piece Bath, High Ceilings, High Speed Internet, Jack & Jill Bathroom, Kitchen Island, Marble Counters, Open Floorplan, Pantry, Primary Suite, Smart Lights, Smart Thermostat, Smoke Free, Sound System, Hot Tub, Vaulted Ceiling(s), Walk-In Closet(s), Wet Bar, Wired for Data
Appliances
Bar Fridge, Dishwasher, Disposal, Dryer, Freezer, Microwave, Oven, Range, Refrigerator, Sump Pump, Tankless Water Heater, Washer, Wine Cooler
Fireplaces
Bedroom, Dining Room, Gas, Great Room, Outside, Primary Bedroom
Exterior
- RoofSpanish Tile
- FoundationSlab, Structural
Exterior Features
Balcony, Garden, Private Yard, Spa/Hot Tub
Lot Description
Landscaped, Level, Many Trees, On Golf Course, Sprinklers In Front, Sprinklers In Rear
Windows
Double Pane Windows, Egress Windows, Storm Window(s), Window Coverings, Window Treatments
School Information
- DistrictBoulder Valley RE 2
- ElementaryHeatherwood
- MiddlePlatt
- HighFairview
Additional Information
- Date ListedMarch 28th, 2025
- ZoningRR
Listing Details
 Engel & Volkers Denver
Engel & Volkers Denver- Office Contact720-309-3014
 Terms and Conditions: The content relating to real estate for sale in this Web site comes in part from the Internet Data eXchange ("IDX") program of METROLIST, INC., DBA RECOLORADO® Real estate listings held by brokers other than RE/MAX Professionals are marked with the IDX Logo. This information is being provided for the consumers personal, non-commercial use and may not be used for any other purpose. All information subject to change and should be independently verified.
Terms and Conditions: The content relating to real estate for sale in this Web site comes in part from the Internet Data eXchange ("IDX") program of METROLIST, INC., DBA RECOLORADO® Real estate listings held by brokers other than RE/MAX Professionals are marked with the IDX Logo. This information is being provided for the consumers personal, non-commercial use and may not be used for any other purpose. All information subject to change and should be independently verified.
Copyright 2025 METROLIST, INC., DBA RECOLORADO® -- All Rights Reserved 6455 S. Yosemite St., Suite 500 Greenwood Village, CO 80111 USA
Listing information last updated on April 16th, 2025 at 12:19am MDT.

