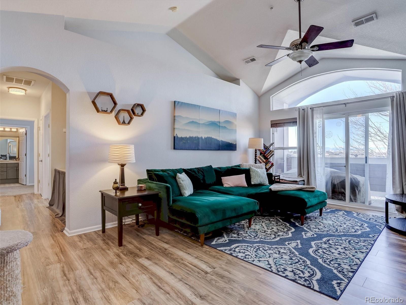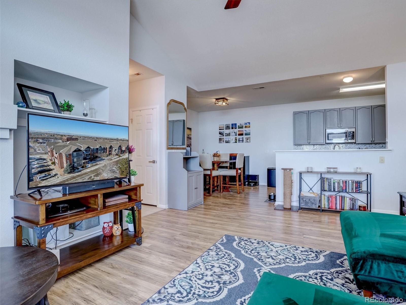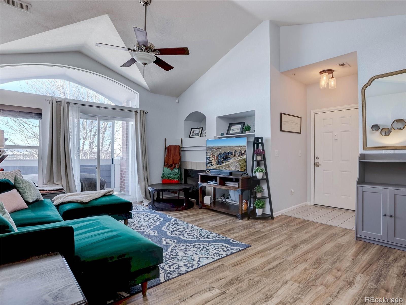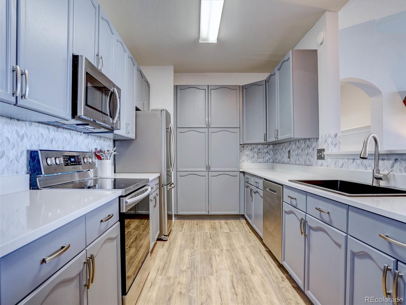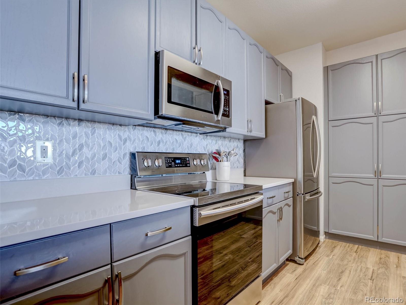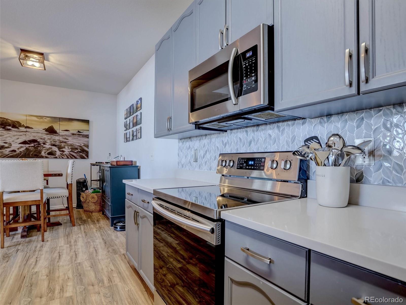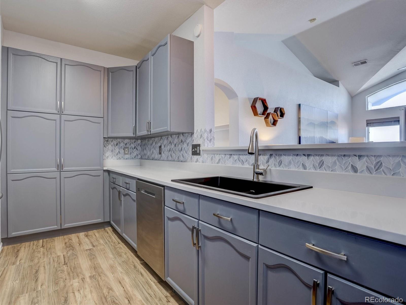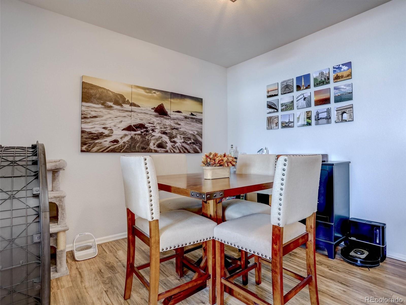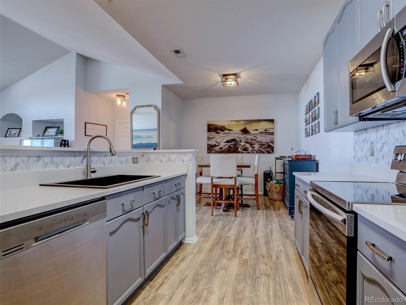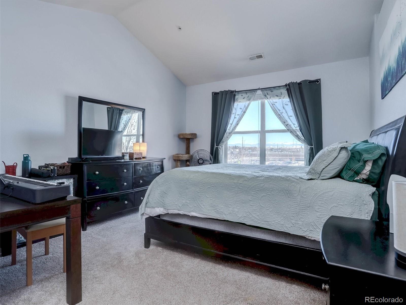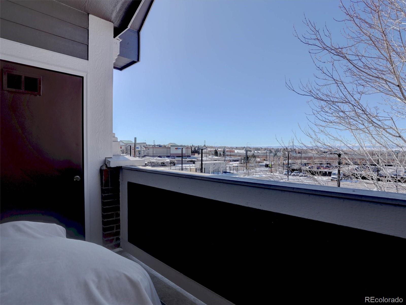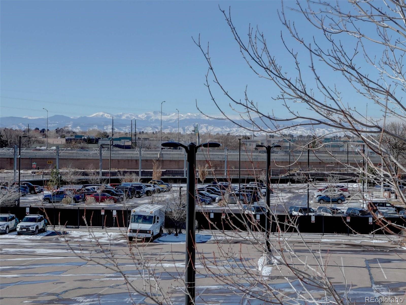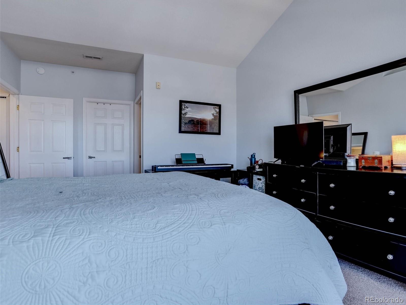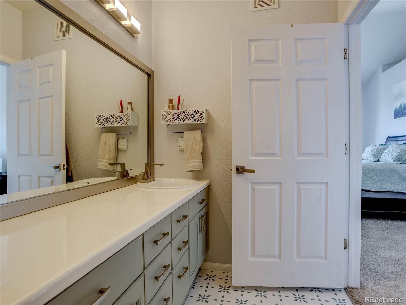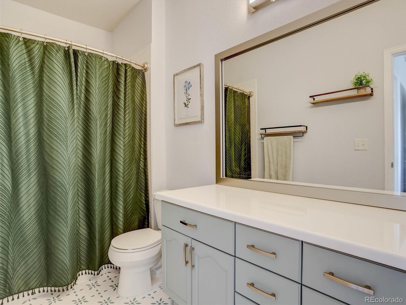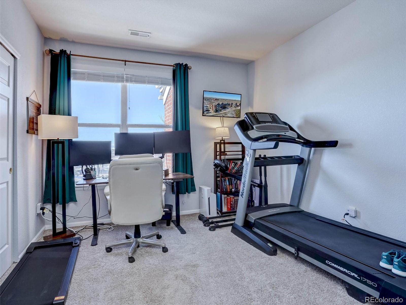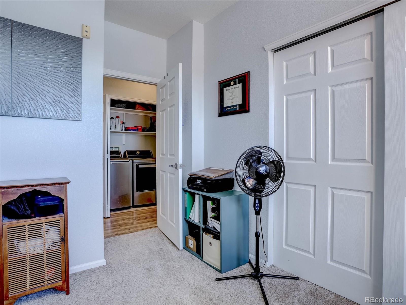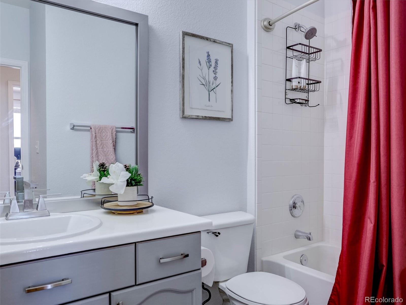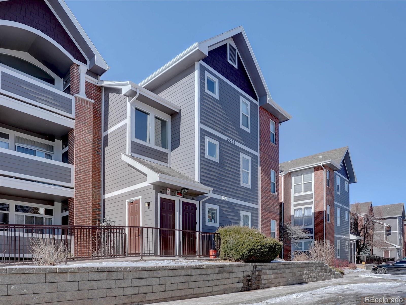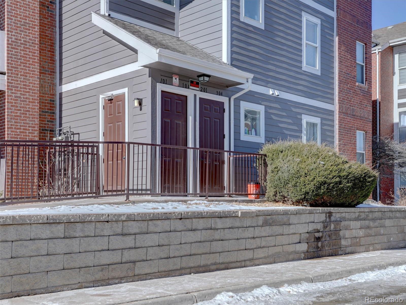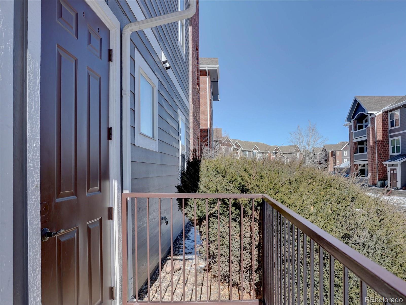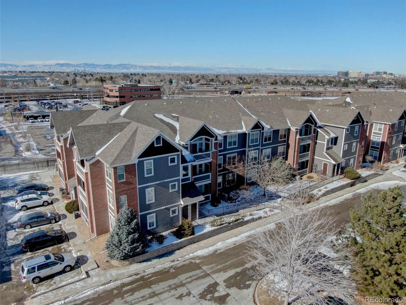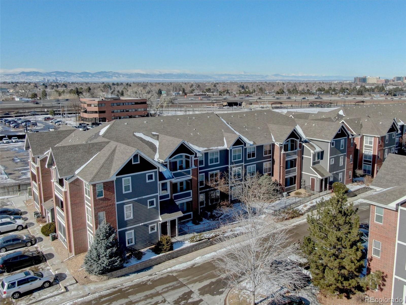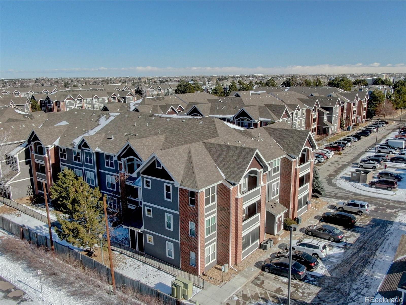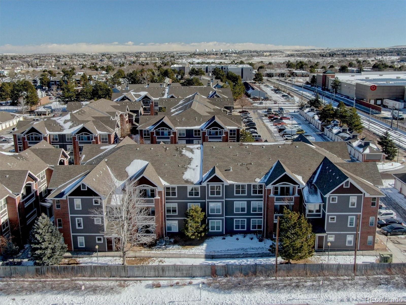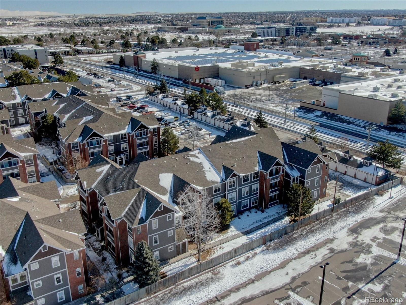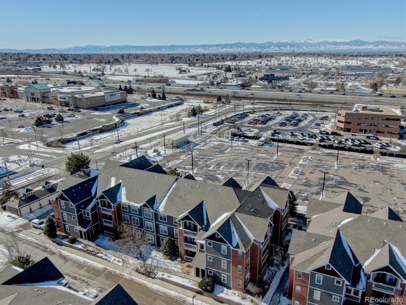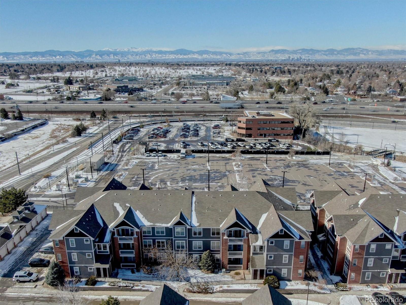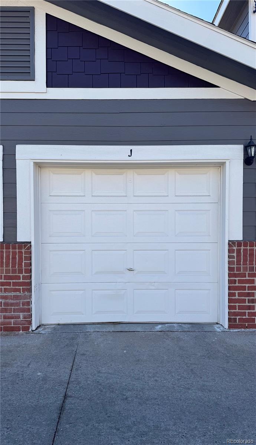Find us on...
Dashboard
- 2 Beds
- 2 Baths
- 1,299 Sqft
- .01 Acres
New Search X
14221 E 1st Drive 304
Step into this beautifully updated 2-bedroom, 2-bathroom condo, with a 1-car garage, that offers stunning mountain views and unbeatable convenience! Located just minutes from I-225 and a short 3-minute walk to the 2nd & Abilene Light Rail Station, this home is perfect for commuters and city explorers alike. Inside, soaring vaulted ceilings and stylish vinyl plank flooring create an inviting, open-concept living space. The kitchen is a chef’s dream, featuring painted cabinets, a chic backsplash, stainless steel appliances, and Quartz countertops with an integrated sink. The dining area flows seamlessly into the living room, where you can relax and take in breathtaking mountain views as you unwind. The spacious primary suite has vaulted ceilings, a walk-in closet, and a full en-suite bath, with a perfect view of Mount Blue Sky to greet you every morning. The second bedroom makes an excellent office or guest space. Enjoy the convenience of in-unit laundry, and watch the sunset from your private patio. This prime location offers excellent walkability to Target and a short drive to Town Center shopping and dining. Plus, with two parking passes and a visitor pass, you’ll always have space for everyone to park.
Listing Office: Alpha Real Estate Associates LLC 
Essential Information
- MLS® #2127242
- Price$310,000
- Bedrooms2
- Bathrooms2.00
- Full Baths2
- Square Footage1,299
- Acres0.01
- Year Built2001
- TypeResidential
- Sub-TypeCondominium
- StatusActive
Community Information
- Address14221 E 1st Drive 304
- SubdivisionCherry Grove East II
- CityAurora
- CountyArapahoe
- StateCO
- Zip Code80011
Amenities
- Parking Spaces3
- ParkingConcrete
- # of Garages1
- ViewMountain(s)
- Has PoolYes
- PoolOutdoor Pool
Amenities
Clubhouse, Park, Parking, Pool, Spa/Hot Tub, Tennis Court(s), Trail(s)
Utilities
Cable Available, Electricity Connected, Natural Gas Connected, Phone Available
Interior
- HeatingForced Air
- FireplaceYes
- # of Fireplaces1
- FireplacesGas, Living Room
- StoriesThree Or More
Interior Features
Ceiling Fan(s), Eat-in Kitchen, High Ceilings, Open Floorplan, Primary Suite, Quartz Counters, Smart Thermostat, Smoke Free, Vaulted Ceiling(s), Walk-In Closet(s)
Appliances
Dishwasher, Dryer, Microwave, Oven, Refrigerator, Washer
Cooling
Air Conditioning-Room, Central Air
Exterior
- Exterior FeaturesBalcony
- WindowsDouble Pane Windows
- RoofArchitecural Shingle
School Information
- DistrictAdams-Arapahoe 28J
- ElementarySixth Avenue
- MiddleEast
- HighHinkley
Additional Information
- Date ListedJanuary 24th, 2025
Listing Details
- Office Contactdan74denver@gmail.com
Alpha Real Estate Associates LLC
 Terms and Conditions: The content relating to real estate for sale in this Web site comes in part from the Internet Data eXchange ("IDX") program of METROLIST, INC., DBA RECOLORADO® Real estate listings held by brokers other than RE/MAX Professionals are marked with the IDX Logo. This information is being provided for the consumers personal, non-commercial use and may not be used for any other purpose. All information subject to change and should be independently verified.
Terms and Conditions: The content relating to real estate for sale in this Web site comes in part from the Internet Data eXchange ("IDX") program of METROLIST, INC., DBA RECOLORADO® Real estate listings held by brokers other than RE/MAX Professionals are marked with the IDX Logo. This information is being provided for the consumers personal, non-commercial use and may not be used for any other purpose. All information subject to change and should be independently verified.
Copyright 2025 METROLIST, INC., DBA RECOLORADO® -- All Rights Reserved 6455 S. Yosemite St., Suite 500 Greenwood Village, CO 80111 USA
Listing information last updated on April 2nd, 2025 at 2:03am MDT.

