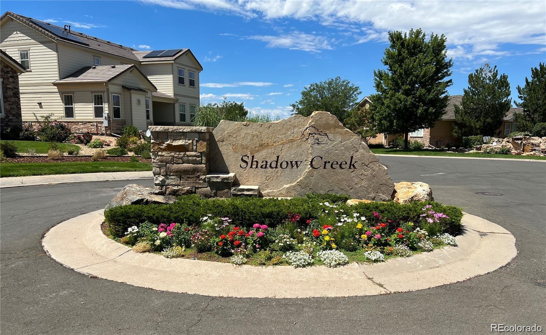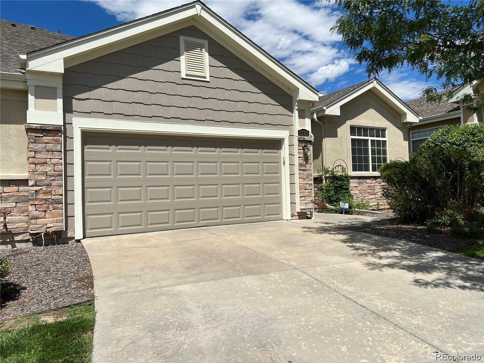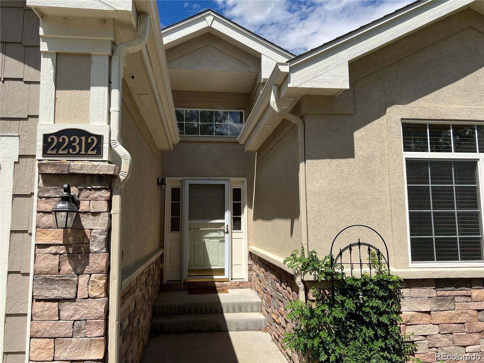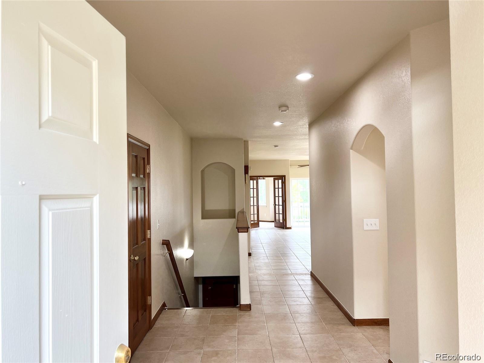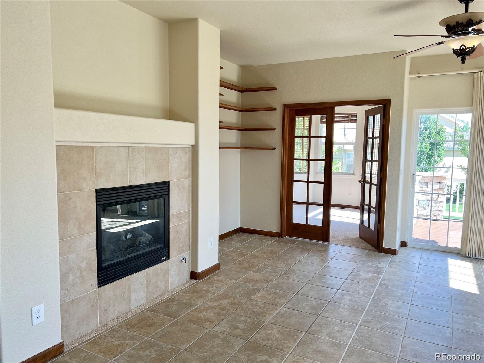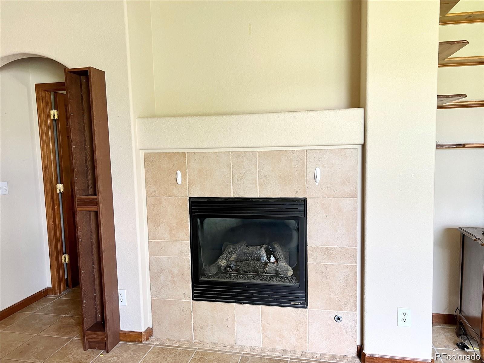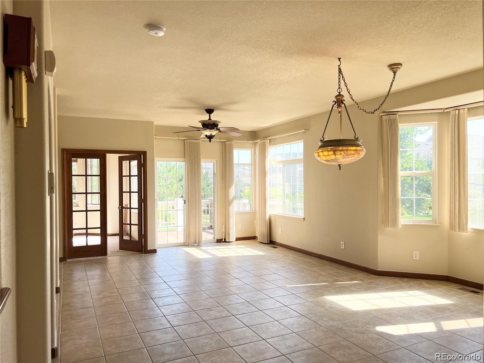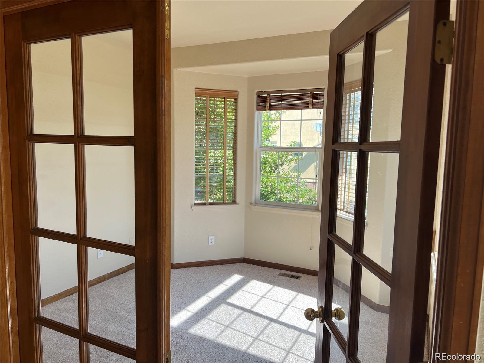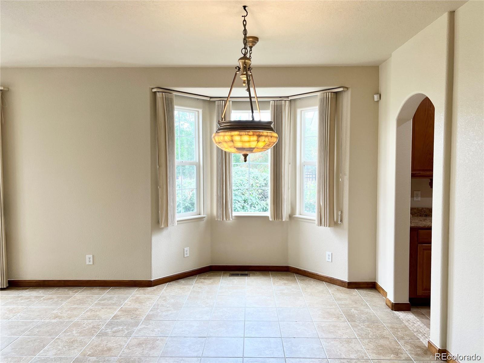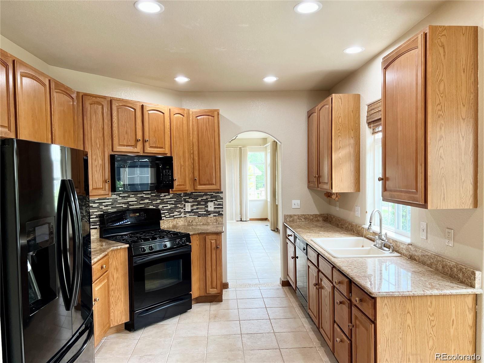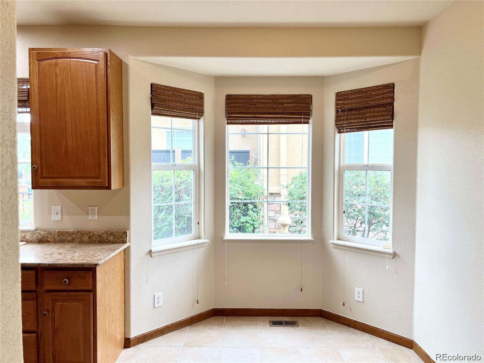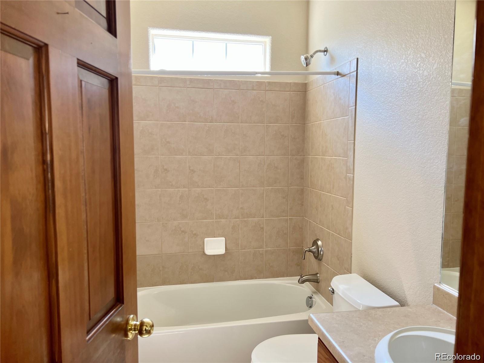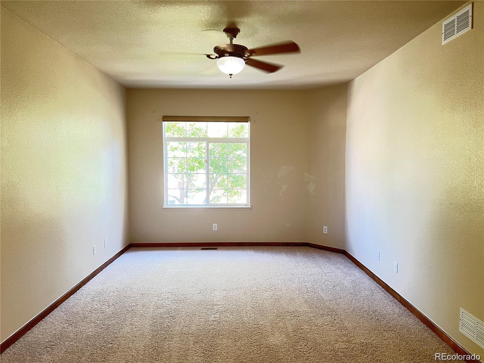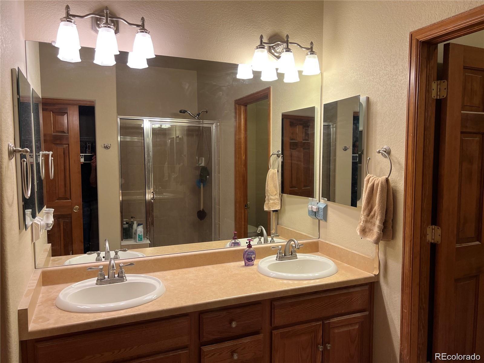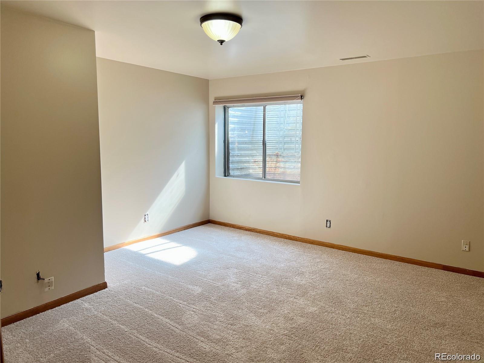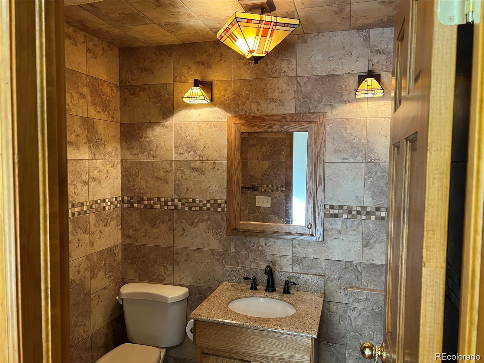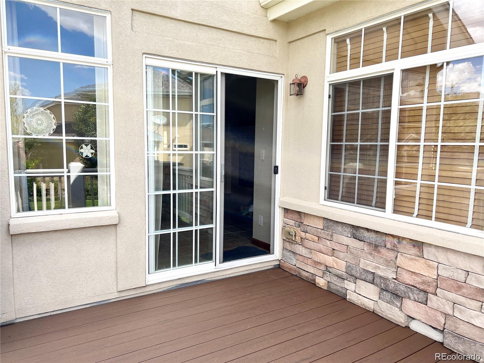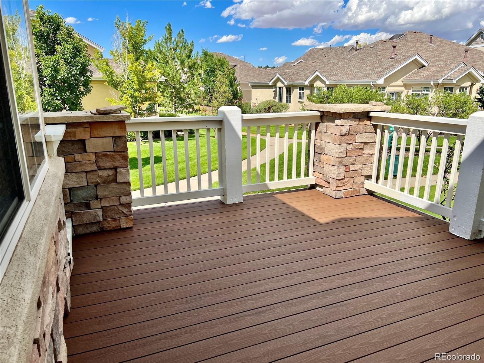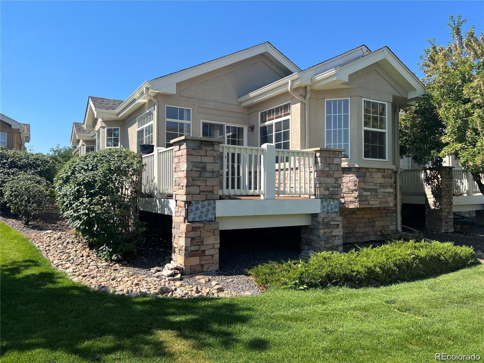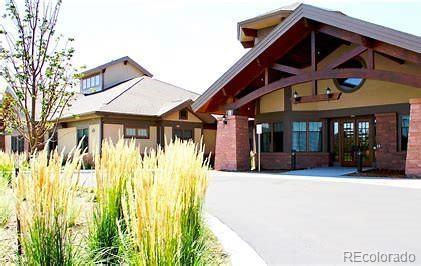Find us on...
Dashboard
- 3 Beds
- 3 Baths
- 2,612 Sqft
- .11 Acres
New Search X
22312 E Plymouth Circle
Welcome home to this beautifully maintained ranch townhome in the highly desirable Shadow Creek Community! This charming property offers 3 bedrooms / 3 baths PLUS an office - 2-car garage - finished basement and crawl space. Effortless living with exceptional HOA inclusions such as front yard maintenance, snow removal, exterior paint, and roof care—ideal for buyers looking for a lock-and-leave lifestyle. Situated within the prestigious Saddle Rock South master-planned neighborhood, you’ll enjoy access to three community pools, tennis courts, walking trails, playgrounds, and a well-appointed clubhouse. Golf enthusiasts will love being just minutes from the Saddle Rock Golf Course. This home combines the convenience of low maintenance living with upscale neighborhood amenities. Located in the Cherry Creek School District, just minutes from Southlands Mall, E-470, and dining, shopping, and entertainment options. Whether you’re a first-time buyer, a downsizer, or looking for a second home, this one checks all the boxes and is ready to go! Move in today and start enjoying the best of Colorado living! *LENDER INCENTIVE: FREE 1-year lender paid buydown! *How does this work? Buyer receives a 1% lower rate for 1 year provided they finance the home using Conventional, FHA, or VA financing. They can not be a jumbo loan or use a down payment assistance program **
Listing Office: Supreme Realty Group 
Essential Information
- MLS® #2127116
- Price$539,000
- Bedrooms3
- Bathrooms3.00
- Full Baths1
- Square Footage2,612
- Acres0.11
- Year Built2003
- TypeResidential
- Sub-TypeTownhouse
- StyleContemporary
- StatusActive
Community Information
- Address22312 E Plymouth Circle
- SubdivisionSaddle Rock Golf Club South
- CityAurora
- CountyArapahoe
- StateCO
- Zip Code80016
Amenities
- Parking Spaces2
- ParkingConcrete, Storage
- # of Garages2
Amenities
Clubhouse, Golf Course, Park, Playground, Pool, Tennis Court(s), Trail(s)
Utilities
Cable Available, Electricity Connected, Natural Gas Connected
Interior
- HeatingForced Air
- CoolingCentral Air
- FireplaceYes
- # of Fireplaces1
- FireplacesFamily Room
- StoriesOne
Interior Features
Ceiling Fan(s), Eat-in Kitchen, Granite Counters, High Ceilings, Pantry, Utility Sink, Walk-In Closet(s)
Appliances
Convection Oven, Cooktop, Dishwasher, Disposal, Dryer, Gas Water Heater, Microwave, Refrigerator, Sump Pump, Washer
Exterior
- Exterior FeaturesRain Gutters
- Lot DescriptionLandscaped
- RoofComposition
- FoundationSlab
Windows
Bay Window(s), Window Coverings, Window Treatments
School Information
- DistrictCherry Creek 5
- ElementaryCreekside
- MiddleLiberty
- HighGrandview
Additional Information
- Date ListedApril 14th, 2025
- ZoningRES
Listing Details
 Supreme Realty Group
Supreme Realty Group
Office Contact
JENELLE@SUPREMEREALTYGROUP.COM,303-668-6970
 Terms and Conditions: The content relating to real estate for sale in this Web site comes in part from the Internet Data eXchange ("IDX") program of METROLIST, INC., DBA RECOLORADO® Real estate listings held by brokers other than RE/MAX Professionals are marked with the IDX Logo. This information is being provided for the consumers personal, non-commercial use and may not be used for any other purpose. All information subject to change and should be independently verified.
Terms and Conditions: The content relating to real estate for sale in this Web site comes in part from the Internet Data eXchange ("IDX") program of METROLIST, INC., DBA RECOLORADO® Real estate listings held by brokers other than RE/MAX Professionals are marked with the IDX Logo. This information is being provided for the consumers personal, non-commercial use and may not be used for any other purpose. All information subject to change and should be independently verified.
Copyright 2025 METROLIST, INC., DBA RECOLORADO® -- All Rights Reserved 6455 S. Yosemite St., Suite 500 Greenwood Village, CO 80111 USA
Listing information last updated on April 23rd, 2025 at 1:33am MDT.


