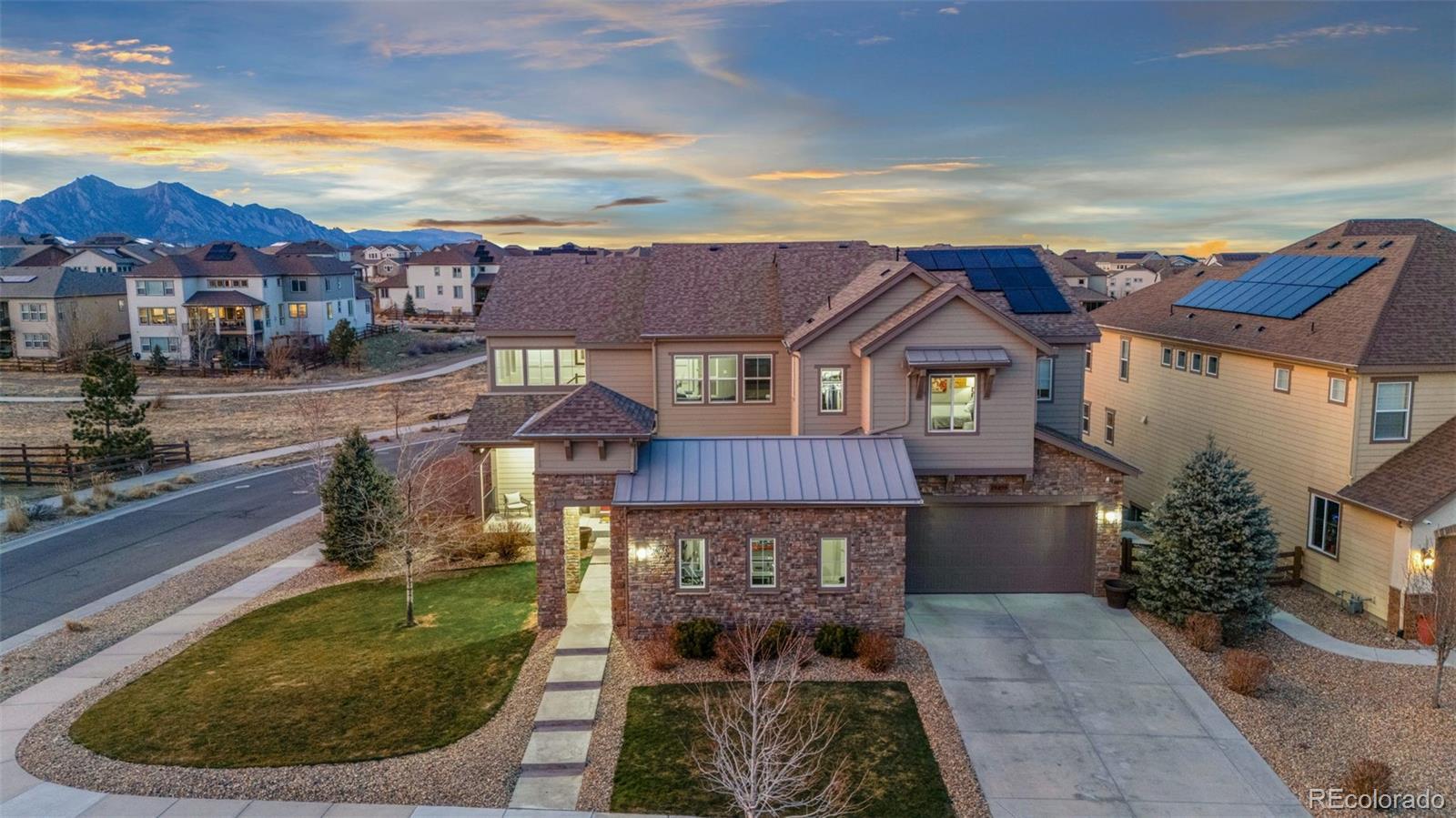Find us on...
Dashboard
- 5 Beds
- 6 Baths
- 5,951 Sqft
- .27 Acres
New Search X
19495 W 94th Avenue
This 6,100 sq ft former model home is a masterpiece of design, set on a large corner lot with breathtaking mountain views. Featuring 5 bedrooms, 6 bathrooms, a walkout basement & a 3-car upgraded garage, this home is designed with premium upgrades. Step inside to dramatic high ceilings, large windows & hand-troweled walls. Experience indoor-outdoor living at it’s finest with 3 walls of sliding glass doors to enjoy the outdoor kitchen and views. The gourmet kitchen is a chef’s dream, boasting a custom oversized quartz waterfall island, Viking stand-alone refrigerator & freezer, vent hood, & designer backsplash. A galley pantry offers display-worthy storage & an additional refrigerator/freezer. The kitchen flows seamlessly into the bright family room, where a modern tile fireplace & a wall of windows create an inviting ambiance. The main level also features a spacious office with custom shelves & large windows, an upgraded powder room & mudroom. Upstairs, the primary suite is a sanctuary with decorative tray ceiling, his & hers walk-in closets, & a spa-like bath featuring dual sinks, soaking tub, & an oversized shower—all with stunning mountain views. A large loft offers scenic vistas, while 3 additional bedrooms each have ensuite baths & walk-in closets. The laundry room includes a folding counter, utility sink, & loads of storage. An additional staircase provides easy access to the kitchen from the loft. The custom-finished basement is an entertainer’s dream. The movie theater features a high-end speaker system, sound panels for immersive acoustics, specialty lighting, & a massive screen—bringing the cinema experience home. A full wet bar with a microwave, dishwasher, refrigerator, & ample storage ensures that snacks and drinks are always within reach. The basement also includes a bedroom, ¾ bath, & additional storage. Step outside to another outdoor retreat—the covered bottom patio with hot tub area and TV, creating the ultimate relaxation and entertainment space.
Listing Office: Keller Williams Avenues Realty 
Essential Information
- MLS® #2124394
- Price$1,600,000
- Bedrooms5
- Bathrooms6.00
- Full Baths3
- Half Baths1
- Square Footage5,951
- Acres0.27
- Year Built2015
- TypeResidential
- Sub-TypeSingle Family Residence
- StyleMountain Contemporary
- StatusActive
Community Information
- Address19495 W 94th Avenue
- SubdivisionCandelas
- CityArvada
- CountyJefferson
- StateCO
- Zip Code80007
Amenities
- Parking Spaces3
- # of Garages3
- ViewMountain(s)
Amenities
Clubhouse, Fitness Center, Garden Area, Park, Playground, Pool, Tennis Court(s), Trail(s)
Interior
- HeatingForced Air
- CoolingCentral Air
- FireplaceYes
- # of Fireplaces1
- FireplacesFamily Room
- StoriesTwo
Interior Features
Ceiling Fan(s), Eat-in Kitchen, Entrance Foyer, Five Piece Bath, Kitchen Island, Open Floorplan, Pantry, Primary Suite, Quartz Counters, Smoke Free, Hot Tub, Utility Sink, Walk-In Closet(s), Wet Bar
Appliances
Cooktop, Dishwasher, Disposal, Double Oven, Microwave, Range Hood, Smart Appliances, Sump Pump, Wine Cooler
Exterior
- Exterior FeaturesGas Grill, Spa/Hot Tub
- Lot DescriptionCorner Lot
- RoofComposition
- FoundationSlab
School Information
- DistrictJefferson County R-1
- ElementaryThree Creeks
- MiddleThree Creeks
- HighRalston Valley
Additional Information
- Date ListedMarch 26th, 2025
Listing Details
 Keller Williams Avenues Realty
Keller Williams Avenues Realty
Office Contact
amanda.rieter@kw.com,720-340-8228
 Terms and Conditions: The content relating to real estate for sale in this Web site comes in part from the Internet Data eXchange ("IDX") program of METROLIST, INC., DBA RECOLORADO® Real estate listings held by brokers other than RE/MAX Professionals are marked with the IDX Logo. This information is being provided for the consumers personal, non-commercial use and may not be used for any other purpose. All information subject to change and should be independently verified.
Terms and Conditions: The content relating to real estate for sale in this Web site comes in part from the Internet Data eXchange ("IDX") program of METROLIST, INC., DBA RECOLORADO® Real estate listings held by brokers other than RE/MAX Professionals are marked with the IDX Logo. This information is being provided for the consumers personal, non-commercial use and may not be used for any other purpose. All information subject to change and should be independently verified.
Copyright 2025 METROLIST, INC., DBA RECOLORADO® -- All Rights Reserved 6455 S. Yosemite St., Suite 500 Greenwood Village, CO 80111 USA
Listing information last updated on April 23rd, 2025 at 12:49pm MDT.



















































