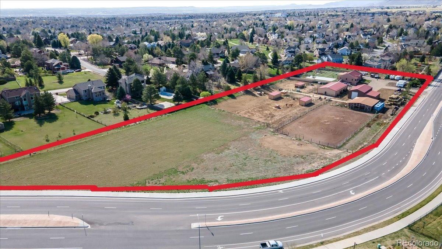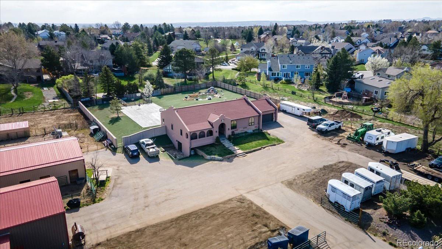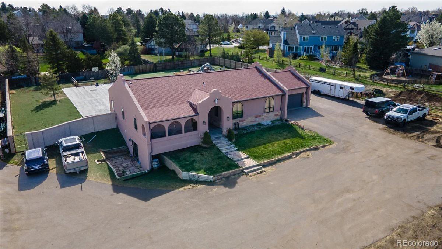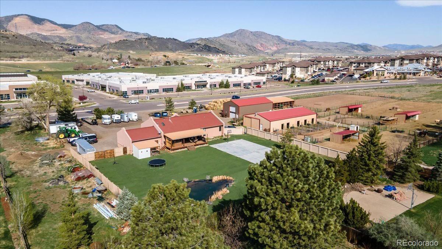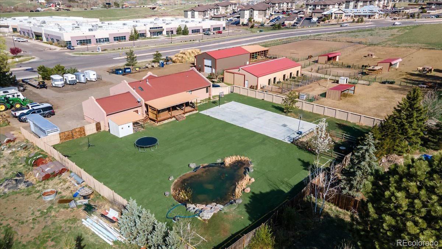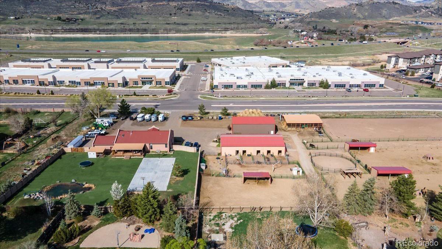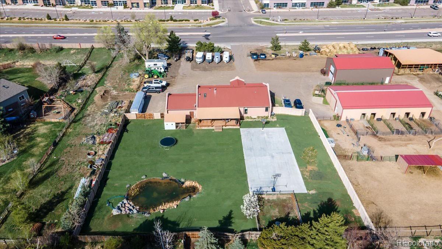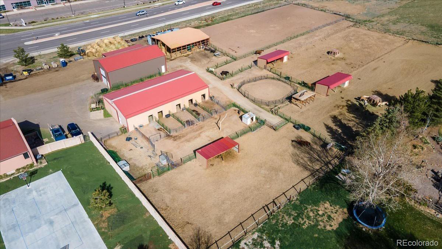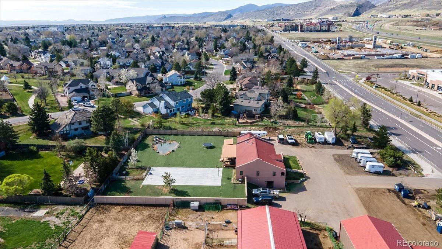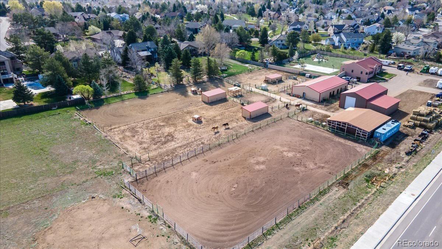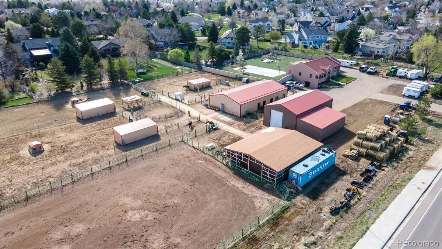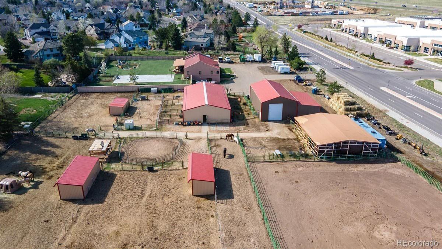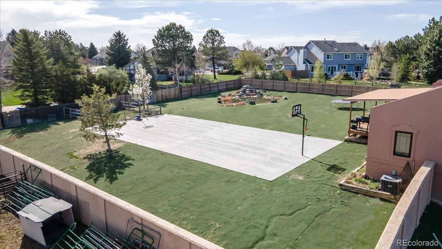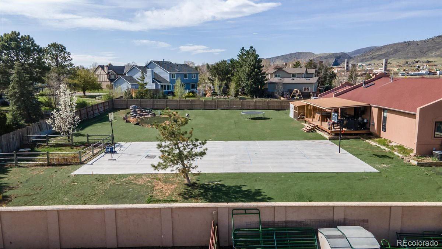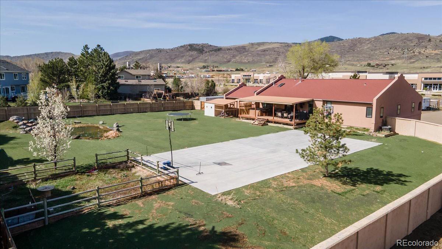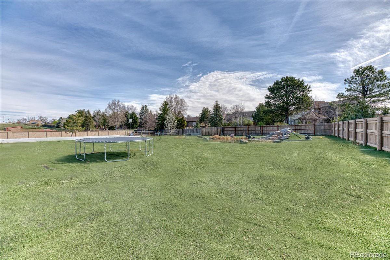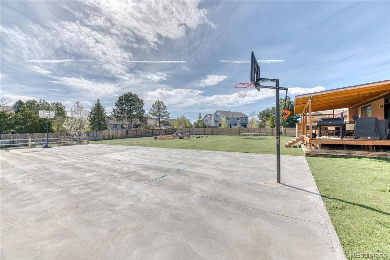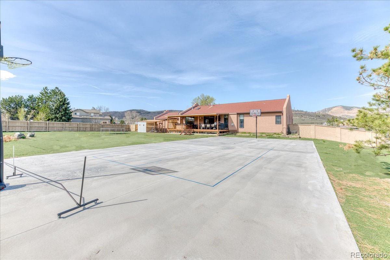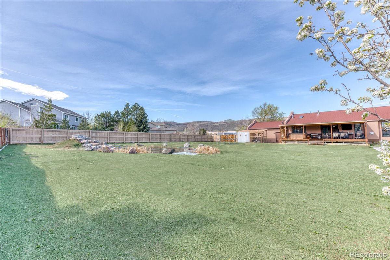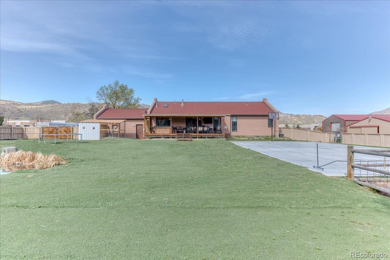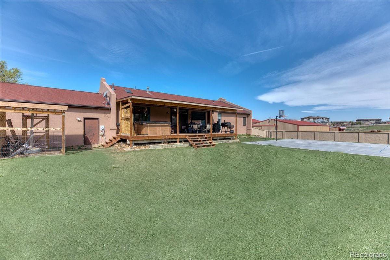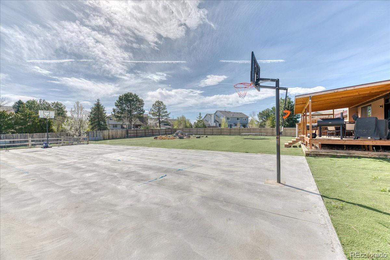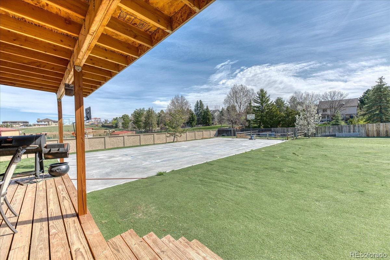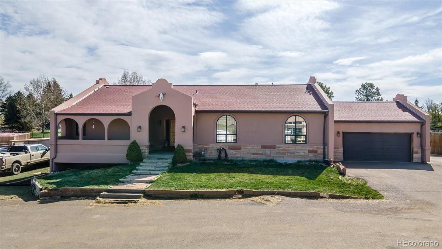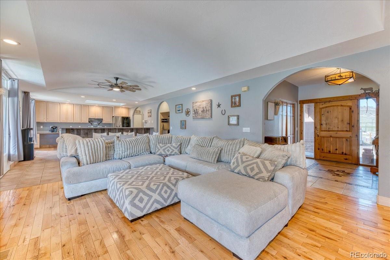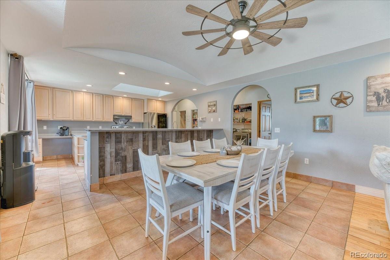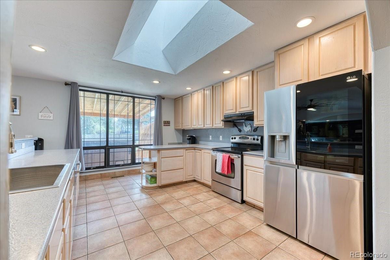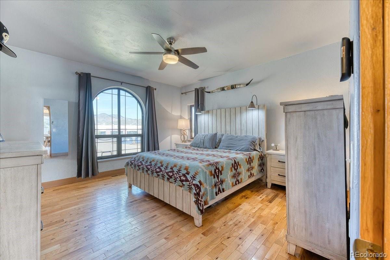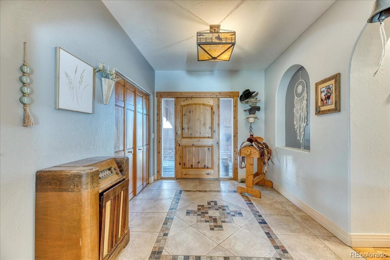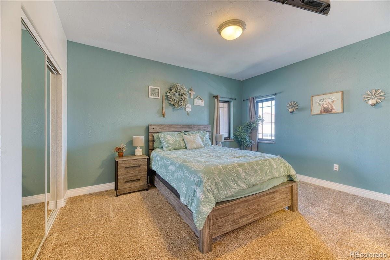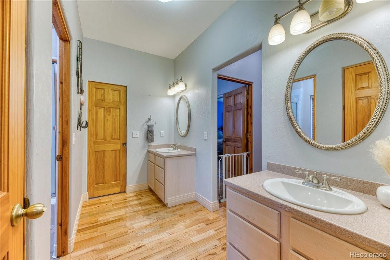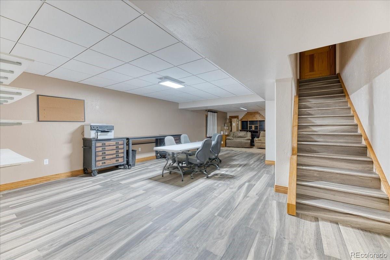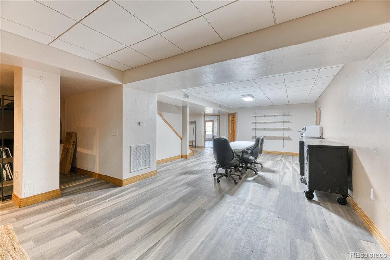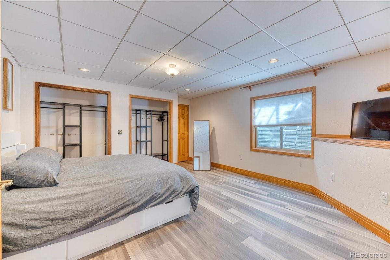Find us on...
Dashboard
- 5 Beds
- 3 Baths
- 3,500 Sqft
- 4.9 Acres
New Search X
5400 S Alkire Street
This unique 5-bedroom, 3-bathroom ranch home sits on over 5 acres and offers exceptional flexibility for personal use, investment, or development. The property features a large backyard, private basketball court, oversized workshop, and a permitted 9-stall horse barn—ideal for equestrian use, hobbies, or storage. Included in the sale is an additional parcel under a separate deed. While currently zoned agricultural, it had received prior preliminary approval and plans for conversion to a residential subdivision, making this a rare opportunity with serious development potential. The seller is a licensed general contractor, so whether you're looking to update, expand, or even start fresh, this property is ready for your vision. Scraping the existing structures to make way for a new residential community? No problem. Dreaming of a custom estate or mixed-use space? The sky’s the limit. Located in a walkable area with a mix of residential and commercial properties nearby, this land offers both convenience and opportunity. Whether you're an investor, developer, or visionary homeowner, this property checks all the boxes.
Listing Office: HomeSmart 
Essential Information
- MLS® #2114688
- Price$3,900,000
- Bedrooms5
- Bathrooms3.00
- Full Baths1
- Square Footage3,500
- Acres4.90
- Year Built1997
- TypeResidential
- Sub-TypeSingle Family Residence
- StyleSpanish
- StatusActive
Community Information
- Address5400 S Alkire Street
- Subdivisionlittleton
- CityLittleton
- CountyJefferson
- StateCO
- Zip Code80127
Amenities
- Parking Spaces2
- ParkingConcrete
- # of Garages2
Utilities
Electricity Connected, Internet Access (Wired), Natural Gas Connected, Phone Connected
Interior
- HeatingForced Air
- CoolingAir Conditioning-Room
- FireplaceYes
- # of Fireplaces1
- FireplacesFamily Room
- StoriesTwo
Interior Features
Ceiling Fan(s), Eat-in Kitchen, Open Floorplan, Pantry
Appliances
Dishwasher, Gas Water Heater, Microwave, Refrigerator, Self Cleaning Oven
Exterior
- RoofComposition
- FoundationRaised
Exterior Features
Dog Run, Fire Pit, Garden, Lighting, Private Yard
School Information
- DistrictJefferson County R-1
- ElementaryMount Carbon
- MiddleSummit Ridge
- HighDakota Ridge
Additional Information
- Date ListedApril 15th, 2025
- ZoningA-2
Listing Details
 HomeSmart
HomeSmart
Office Contact
ashleydproperties@gmail.com,720-984-3035
 Terms and Conditions: The content relating to real estate for sale in this Web site comes in part from the Internet Data eXchange ("IDX") program of METROLIST, INC., DBA RECOLORADO® Real estate listings held by brokers other than RE/MAX Professionals are marked with the IDX Logo. This information is being provided for the consumers personal, non-commercial use and may not be used for any other purpose. All information subject to change and should be independently verified.
Terms and Conditions: The content relating to real estate for sale in this Web site comes in part from the Internet Data eXchange ("IDX") program of METROLIST, INC., DBA RECOLORADO® Real estate listings held by brokers other than RE/MAX Professionals are marked with the IDX Logo. This information is being provided for the consumers personal, non-commercial use and may not be used for any other purpose. All information subject to change and should be independently verified.
Copyright 2025 METROLIST, INC., DBA RECOLORADO® -- All Rights Reserved 6455 S. Yosemite St., Suite 500 Greenwood Village, CO 80111 USA
Listing information last updated on April 20th, 2025 at 11:03am MDT.

