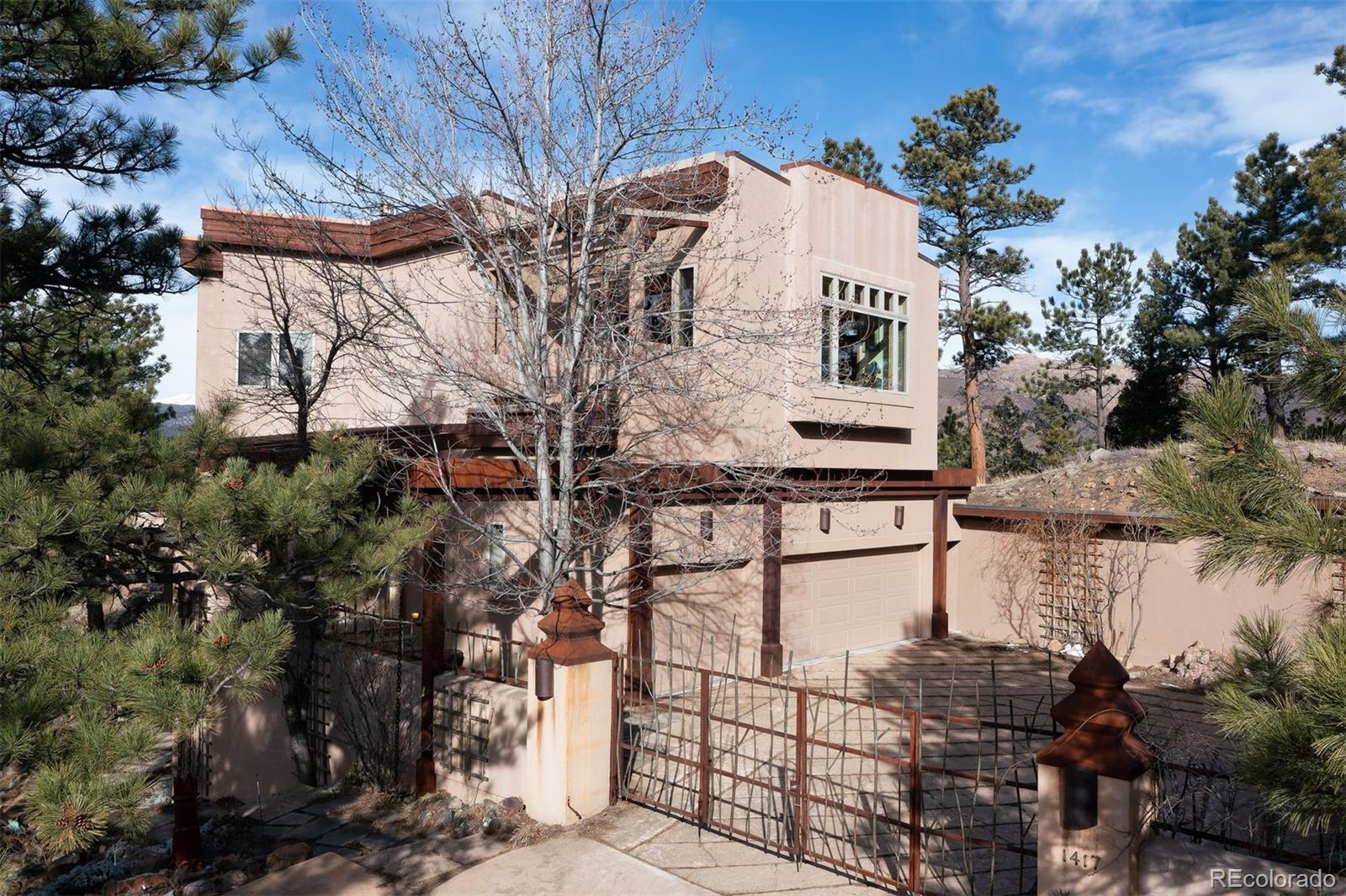Find us on...
Dashboard
- 3 Beds
- 4 Baths
- 5,530 Sqft
- 35 Acres
New Search X
1417 Rembrandt Road
A custom built two-story residence with separate guesthouse designed and built by a talented Boulder architect for his own home, speaks volumes about the attention to detail and quality. Nestled in a peaceful setting on 35 acres with breathtaking views, an easy access driveway in Buckingham Hills, a treasured gated community of 9 luxury homes that share over 300 acres of open space and just a 15 minute drive to downtown Boulder. The thoughtful design of having the main house and guest house separated by a paved and walled courtyard not only provides privacy but also maximized the enjoyment of the serene surroundings. With both buildings facing south, natural light floods into the living spaces creating a bright and uplifting atmosphere and the artistic iron and copper gates add elegance and charm to the property. The main home features soaring 20 ft. ceilings, incredible views, two en-suite bedrooms, an inspiring entryway, sophisticated appointments, spacious living room, open dining room and gourmet kitchen with maple cabinetry, granite counters and backsplash, center island, Sub-Zero, Dacor 6-burner gas cooktop, KitchenAid wall oven and microwave. Surrounded by outdoor balconies and covered decks with amazing mountain views. Impressive primary suite with loft area, five-piece luxury bath which includes an oversized slate shower, soaking tub, large walk-in closet, Finnish sauna and an outdoor balcony overlooking the rock outcroppings. The guesthouse serves as a versatile space that can cater to the needs of both guests and homeowners with plenty of space to unwind with soaring ceilings, skylights, a huge home office, an en-suite bedroom with outdoor patio, a library to cozy up with a good book and a very large recreation room with wet bar for entertaining. Other amenities include a mud room off the attached three car garage with epoxy floors, spacious upstairs laundry room, radiant floor heat, central vacuum, wine cellar, potting area for gardening and 2 cisterns.
Listing Office: LIV Sotheby's International Realty 
Essential Information
- MLS® #2106624
- Price$2,600,000
- Bedrooms3
- Bathrooms4.00
- Full Baths1
- Half Baths1
- Square Footage5,530
- Acres35.00
- Year Built1995
- TypeResidential
- Sub-TypeSingle Family Residence
- StyleContemporary
- StatusActive
Community Information
- Address1417 Rembrandt Road
- SubdivisionBuckingham Hills
- CityBoulder
- CountyBoulder
- StateCO
- Zip Code80302
Amenities
- Parking Spaces3
- ParkingOversized
- # of Garages3
- ViewCity, Mountain(s), Plains
- Is WaterfrontYes
- WaterfrontPond
Interior
- HeatingRadiant Floor
- CoolingEvaporative Cooling
- FireplaceYes
- FireplacesLiving Room
- StoriesTwo
Interior Features
Central Vacuum, Eat-in Kitchen, Five Piece Bath, Kitchen Island, Open Floorplan, Pantry, Sauna, Vaulted Ceiling(s), Walk-In Closet(s), Wet Bar
Appliances
Dishwasher, Disposal, Down Draft, Dryer, Microwave, Oven, Refrigerator, Self Cleaning Oven, Washer, Water Purifier
Exterior
- Exterior FeaturesBalcony, Gas Grill
- RoofMetal, Tar/Gravel
Lot Description
Open Space, Rock Outcropping, Rolling Slope
Windows
Double Pane Windows, Skylight(s), Window Coverings
School Information
- DistrictBoulder Valley RE 2
- ElementaryFoothill
- MiddleCentennial
- HighBoulder
Additional Information
- Date ListedMarch 13th, 2024
- ZoningRes
Listing Details
LIV Sotheby's International Realty
Office Contact
jerickson@livsothebysrealty.com,303-589-2741
 Terms and Conditions: The content relating to real estate for sale in this Web site comes in part from the Internet Data eXchange ("IDX") program of METROLIST, INC., DBA RECOLORADO® Real estate listings held by brokers other than RE/MAX Professionals are marked with the IDX Logo. This information is being provided for the consumers personal, non-commercial use and may not be used for any other purpose. All information subject to change and should be independently verified.
Terms and Conditions: The content relating to real estate for sale in this Web site comes in part from the Internet Data eXchange ("IDX") program of METROLIST, INC., DBA RECOLORADO® Real estate listings held by brokers other than RE/MAX Professionals are marked with the IDX Logo. This information is being provided for the consumers personal, non-commercial use and may not be used for any other purpose. All information subject to change and should be independently verified.
Copyright 2025 METROLIST, INC., DBA RECOLORADO® -- All Rights Reserved 6455 S. Yosemite St., Suite 500 Greenwood Village, CO 80111 USA
Listing information last updated on April 1st, 2025 at 9:18pm MDT.










































