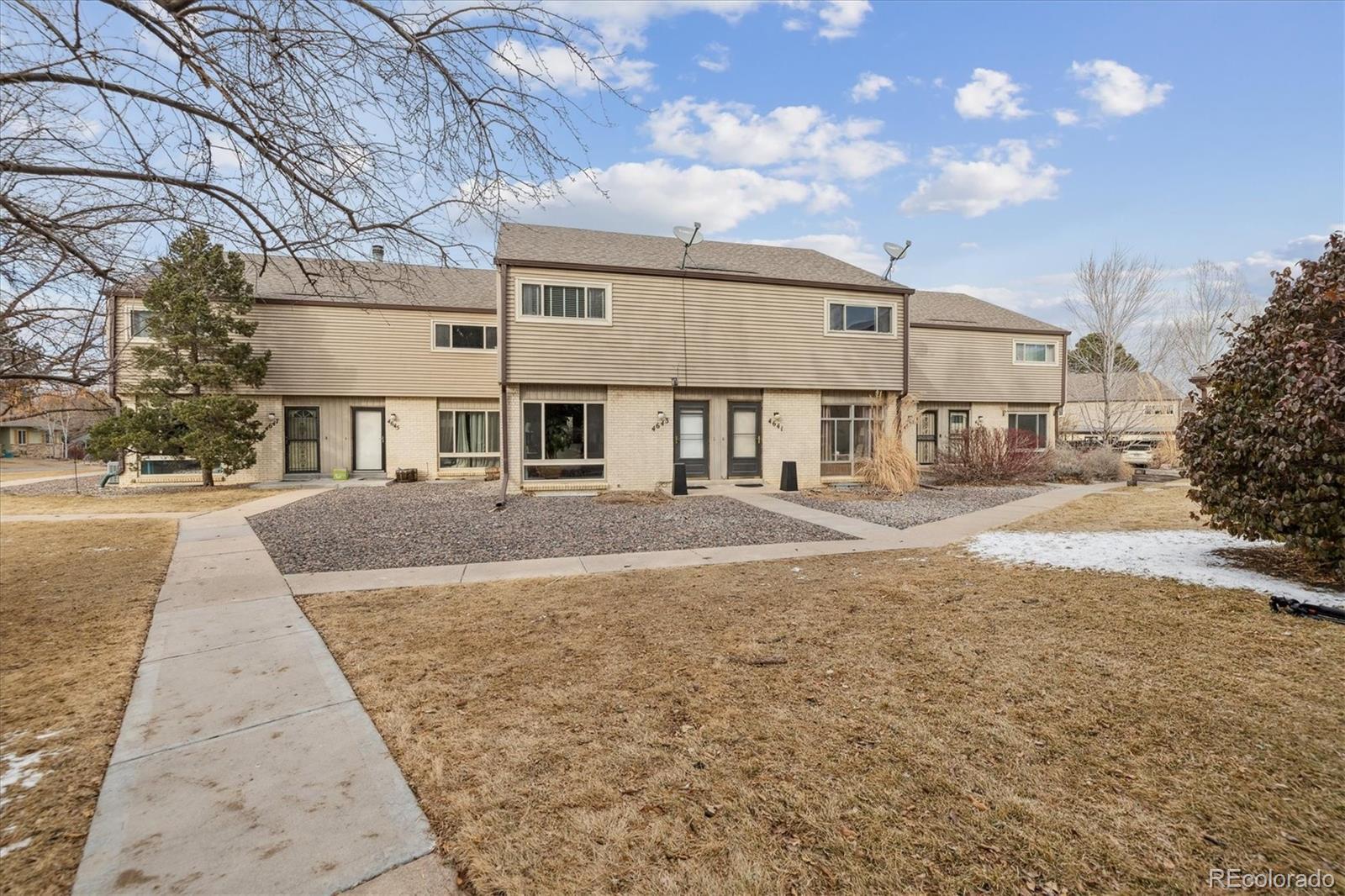Find us on...
Dashboard
- 2 Beds
- 3 Baths
- 1,863 Sqft
- .03 Acres
New Search X
4641 W Ponds Circle
Don't miss this incredible opportunity to own or invest in a spacious 2-bedroom, 3-bathroom townhome in the desirable Columbine Lakes Community! Nestled in a peaceful neighborhood with acres of greenbelt, this home offers fantastic equity potential, with similar units selling in the low-to-mid $400s. Inside, the main floor features an open living and dining area, a convenient half-bath, and an eat-in kitchen that opens to a charming private patio which is perfect for enjoying the outdoors. Upstairs, the generous primary suite features two large closets and an en-suite bath, accompanied by a second bedroom and an additional full bath. The finished basement provides bonus living space, a wet bar and a laundry room with storage. Enjoy the convenience of a covered two-car carport just beyond the patio, along with plenty of guest parking. Plus, you're just minutes from Old Town Littleton, South Platte Park, Chatfield Reservoir, Hudson Gardens, Aspen Grove, Columbine Country Club, schools, light rail stations, restaurants, and shopping! Your perfect home or investment is here! Agent is providing a comprehensive HOA Summary Report.
Listing Office: West and Main Homes Inc 
Essential Information
- MLS® #2102928
- Price$370,000
- Bedrooms2
- Bathrooms3.00
- Full Baths2
- Square Footage1,863
- Acres0.03
- Year Built1976
- TypeResidential
- Sub-TypeTownhouse
- StyleContemporary
- StatusPending
Community Information
- Address4641 W Ponds Circle
- SubdivisionColumbine Lakes Twnhs Ph III
- CityLittleton
- CountyArapahoe
- StateCO
- Zip Code80123
Amenities
- Parking Spaces2
- ParkingAsphalt
- Has PoolYes
- PoolIndoor
Amenities
Clubhouse, Fitness Center, Front Desk, Park, Pond Seasonal, Pool, Spa/Hot Tub, Tennis Court(s)
Utilities
Cable Available, Electricity Available, Natural Gas Available
Interior
- Interior FeaturesPrimary Suite
- HeatingForced Air
- CoolingCentral Air
- FireplaceYes
- # of Fireplaces1
- FireplacesBasement, Wood Burning
- StoriesTwo
Appliances
Dishwasher, Disposal, Dryer, Gas Water Heater, Microwave, Oven, Refrigerator, Washer
Exterior
- Exterior FeaturesPrivate Yard
- RoofComposition
- FoundationConcrete Perimeter
School Information
- DistrictLittleton 6
- ElementaryWilder
- MiddleGoddard
- HighHeritage
Additional Information
- Date ListedFebruary 24th, 2025
Listing Details
 West and Main Homes Inc
West and Main Homes Inc
Office Contact
jennah.case@westandmain.com,206-714-9876
 Terms and Conditions: The content relating to real estate for sale in this Web site comes in part from the Internet Data eXchange ("IDX") program of METROLIST, INC., DBA RECOLORADO® Real estate listings held by brokers other than RE/MAX Professionals are marked with the IDX Logo. This information is being provided for the consumers personal, non-commercial use and may not be used for any other purpose. All information subject to change and should be independently verified.
Terms and Conditions: The content relating to real estate for sale in this Web site comes in part from the Internet Data eXchange ("IDX") program of METROLIST, INC., DBA RECOLORADO® Real estate listings held by brokers other than RE/MAX Professionals are marked with the IDX Logo. This information is being provided for the consumers personal, non-commercial use and may not be used for any other purpose. All information subject to change and should be independently verified.
Copyright 2025 METROLIST, INC., DBA RECOLORADO® -- All Rights Reserved 6455 S. Yosemite St., Suite 500 Greenwood Village, CO 80111 USA
Listing information last updated on April 12th, 2025 at 1:48am MDT.





































