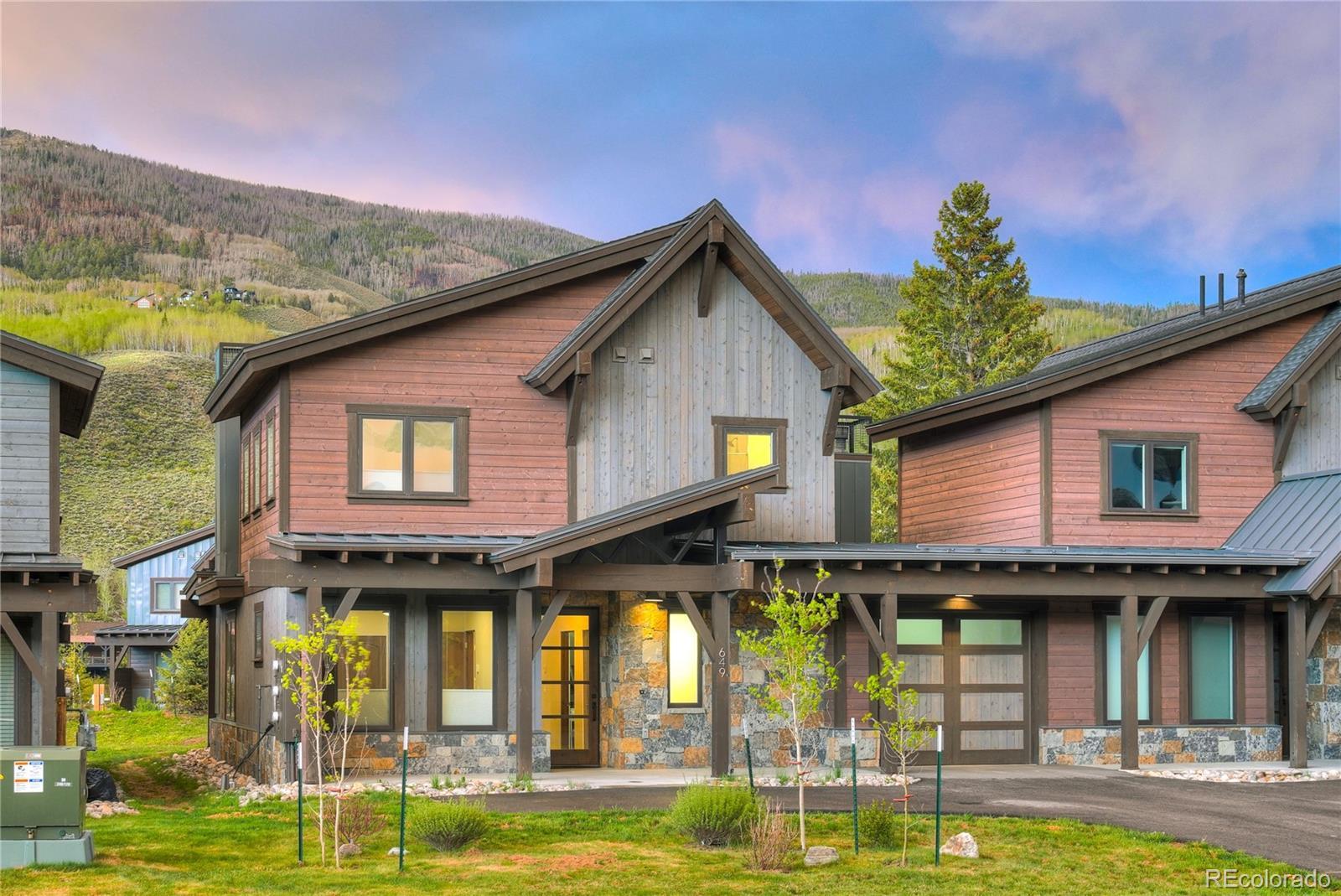Find us on...
Dashboard
- 3 Beds
- 3 Baths
- 1,876 Sqft
- .04 Acres
New Search X
649 Fly Line Drive
Homes in the coveted Waters at Silver Trout neighborhood rarely make it to the open market—don’t miss your chance to own in this premier Silverthorne subdivision. This beautifully crafted 3-bedroom, 3-bathroom home was completed just a few years ago and still shows like new. Step inside to discover high-end finishes throughout, a cozy gas fireplace, and a bonus area currently being used as a study on the top level. The luxurious primary suite is a true retreat, complete with a spa-inspired bath and serene mountain views. Enjoy breathtaking vistas from every room, and take full advantage of exclusive private access to a tranquil stocked lake and river—perfect for paddling or casting a line in the renowned local waters. From your doorstep, bike into downtown Silverthorne for dining and shopping, or hit nearby hiking trails for a mountain adventure. With five world-class ski resorts just a 30-minute drive away, this is an outdoor enthusiast’s dream come true.
Listing Office: Christie's International Real Estate Colorado- Summit Colorado 
Essential Information
- MLS® #2094427
- Price$1,500,000
- Bedrooms3
- Bathrooms3.00
- Full Baths2
- Square Footage1,876
- Acres0.04
- Year Built2019
- TypeResidential
- Sub-TypeSingle Family Residence
- StyleMountain Contemporary
- StatusPending
Community Information
- Address649 Fly Line Drive
- SubdivisionWATERS AT SILVER TROUT
- CitySilverthorne
- CountySummit
- StateCO
- Zip Code80498
Amenities
- Parking Spaces2
- ParkingFinished, Heated Garage
- # of Garages2
- ViewMountain(s), Water
Amenities
Clubhouse, Parking, Pond Seasonal, Trail(s)
Utilities
Cable Available, Electricity Connected, Internet Access (Wired), Natural Gas Connected
Interior
- HeatingRadiant, Radiant Floor
- CoolingOther
- FireplaceYes
- # of Fireplaces1
- FireplacesGas, Living Room
- StoriesTwo
Interior Features
Ceiling Fan(s), Five Piece Bath
Appliances
Dishwasher, Disposal, Dryer, Microwave, Oven, Range, Refrigerator, Washer
Exterior
- Exterior FeaturesHeated Gutters, Lighting
- Lot DescriptionIrrigated, Landscaped, Level
- RoofArchitecural Shingle
- FoundationSlab
School Information
- DistrictSummit RE-1
- ElementarySilverthorne
- MiddleSummit
- HighSummit
Additional Information
- Date ListedApril 14th, 2025
- ZoningSPUD
Listing Details
Christie's International Real Estate Colorado- Summit Colorado
Office Contact
Marty@ChristiesSummitCORE.com,970-389-5068
 Terms and Conditions: The content relating to real estate for sale in this Web site comes in part from the Internet Data eXchange ("IDX") program of METROLIST, INC., DBA RECOLORADO® Real estate listings held by brokers other than RE/MAX Professionals are marked with the IDX Logo. This information is being provided for the consumers personal, non-commercial use and may not be used for any other purpose. All information subject to change and should be independently verified.
Terms and Conditions: The content relating to real estate for sale in this Web site comes in part from the Internet Data eXchange ("IDX") program of METROLIST, INC., DBA RECOLORADO® Real estate listings held by brokers other than RE/MAX Professionals are marked with the IDX Logo. This information is being provided for the consumers personal, non-commercial use and may not be used for any other purpose. All information subject to change and should be independently verified.
Copyright 2025 METROLIST, INC., DBA RECOLORADO® -- All Rights Reserved 6455 S. Yosemite St., Suite 500 Greenwood Village, CO 80111 USA
Listing information last updated on April 24th, 2025 at 4:03am MDT.


































