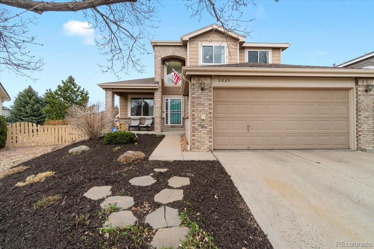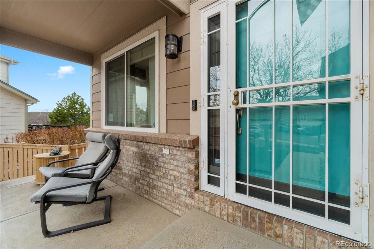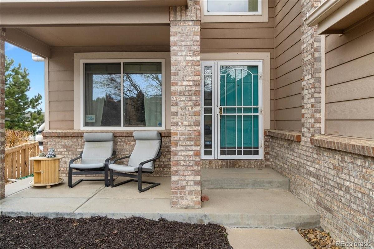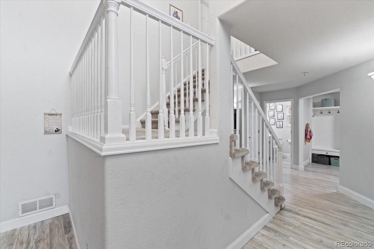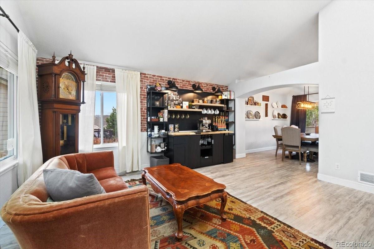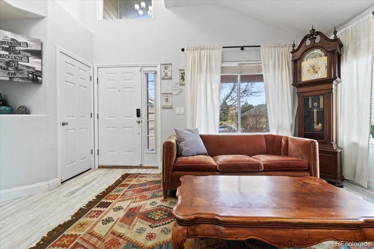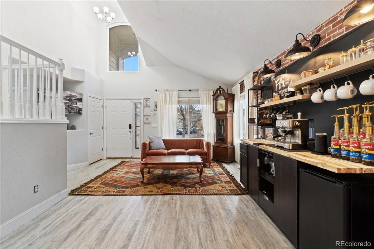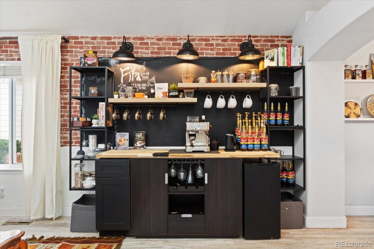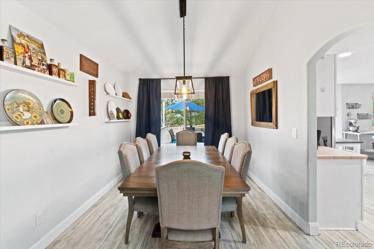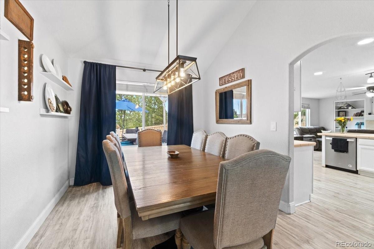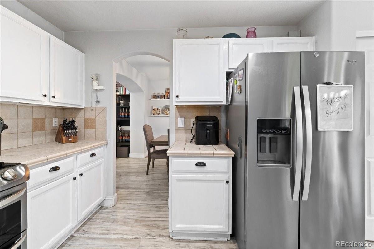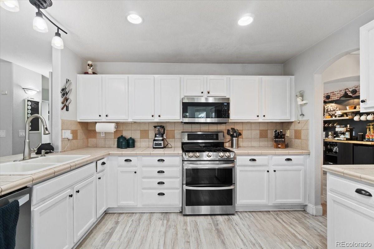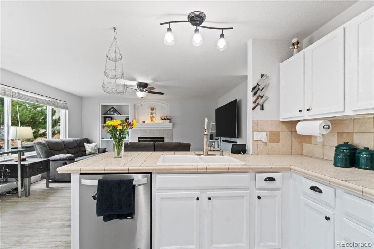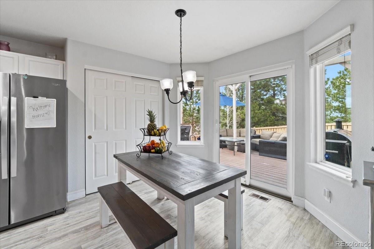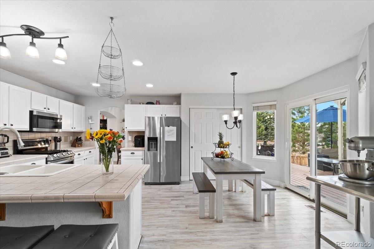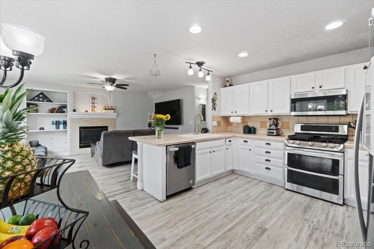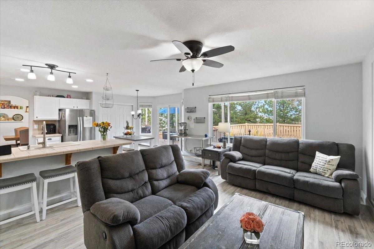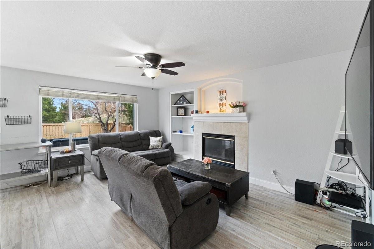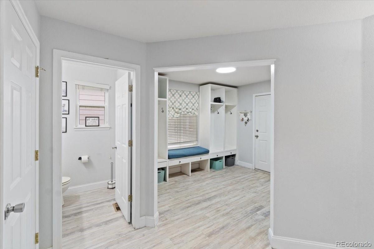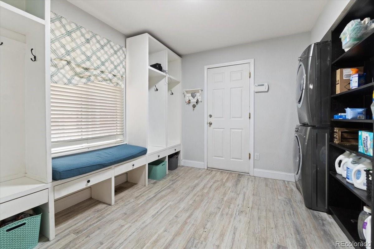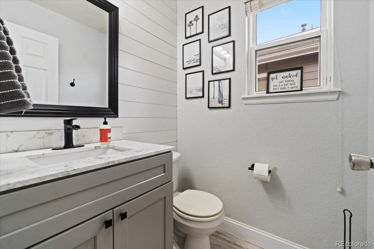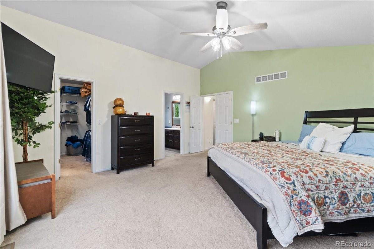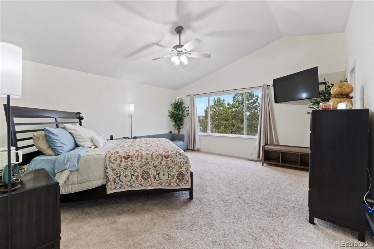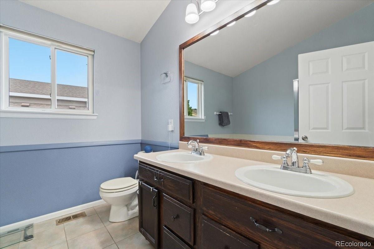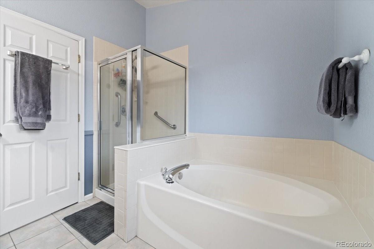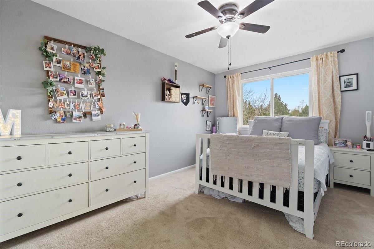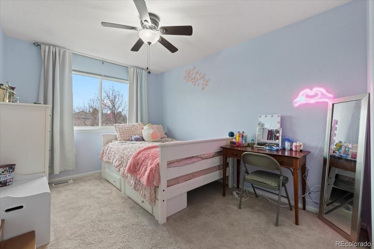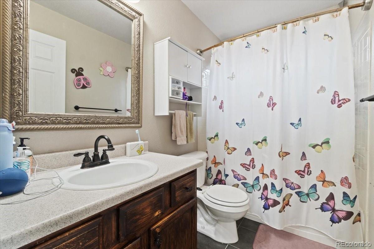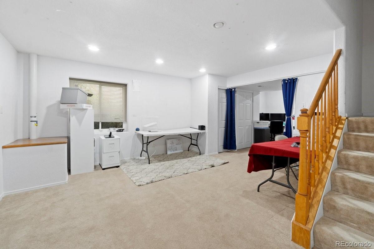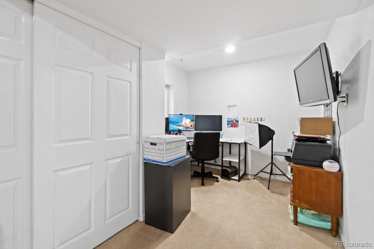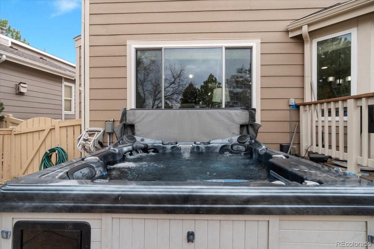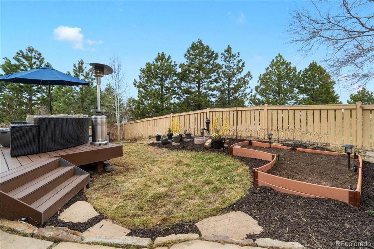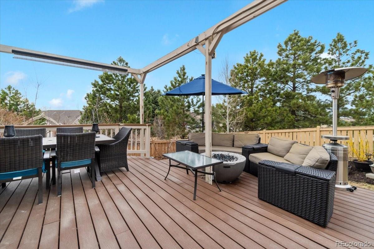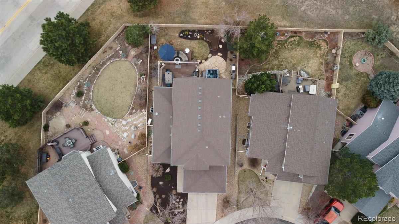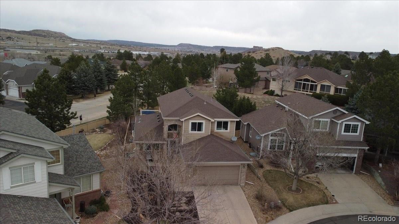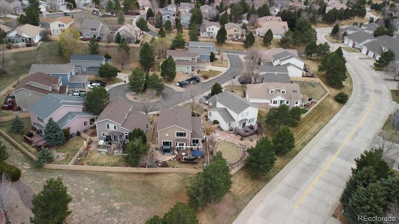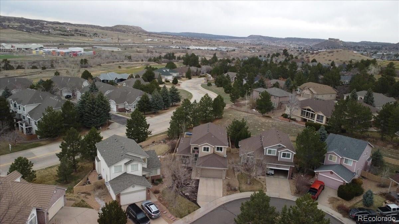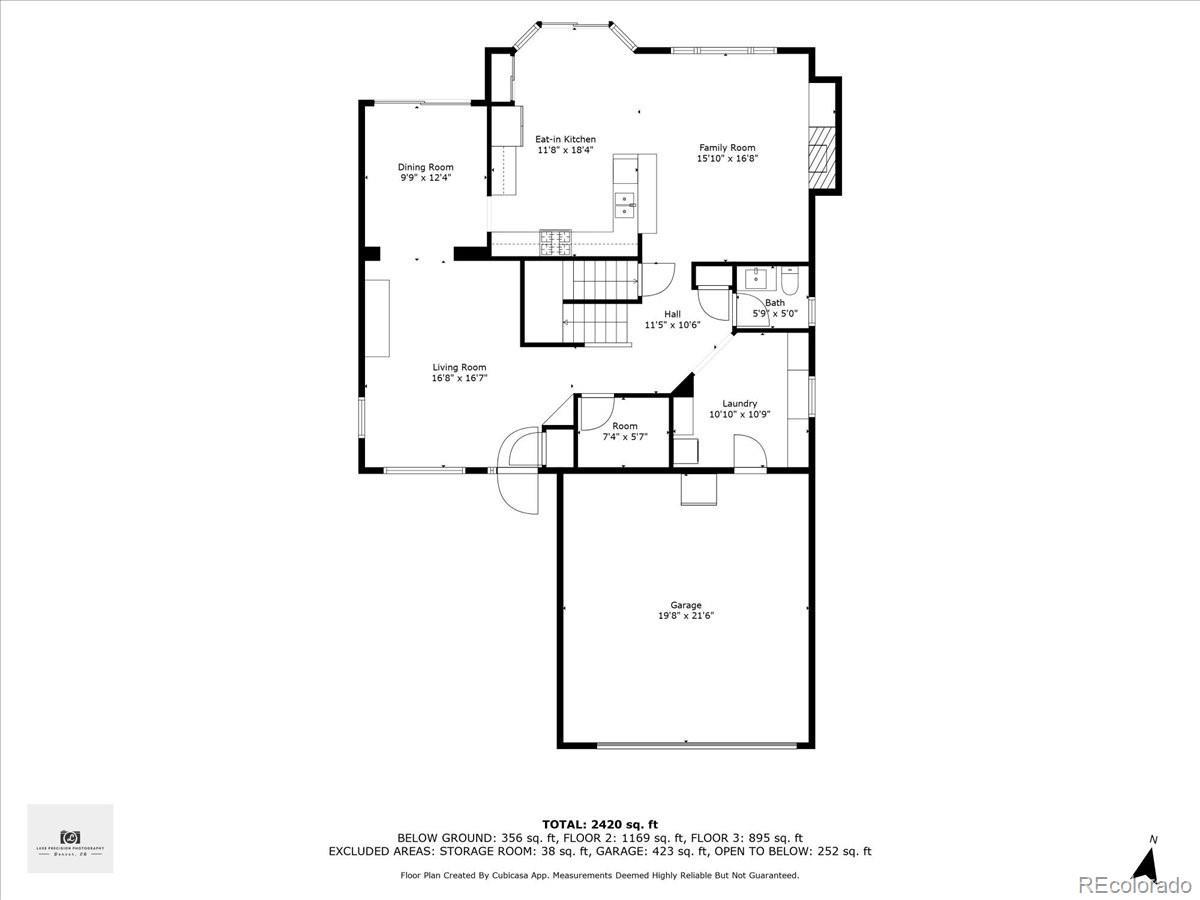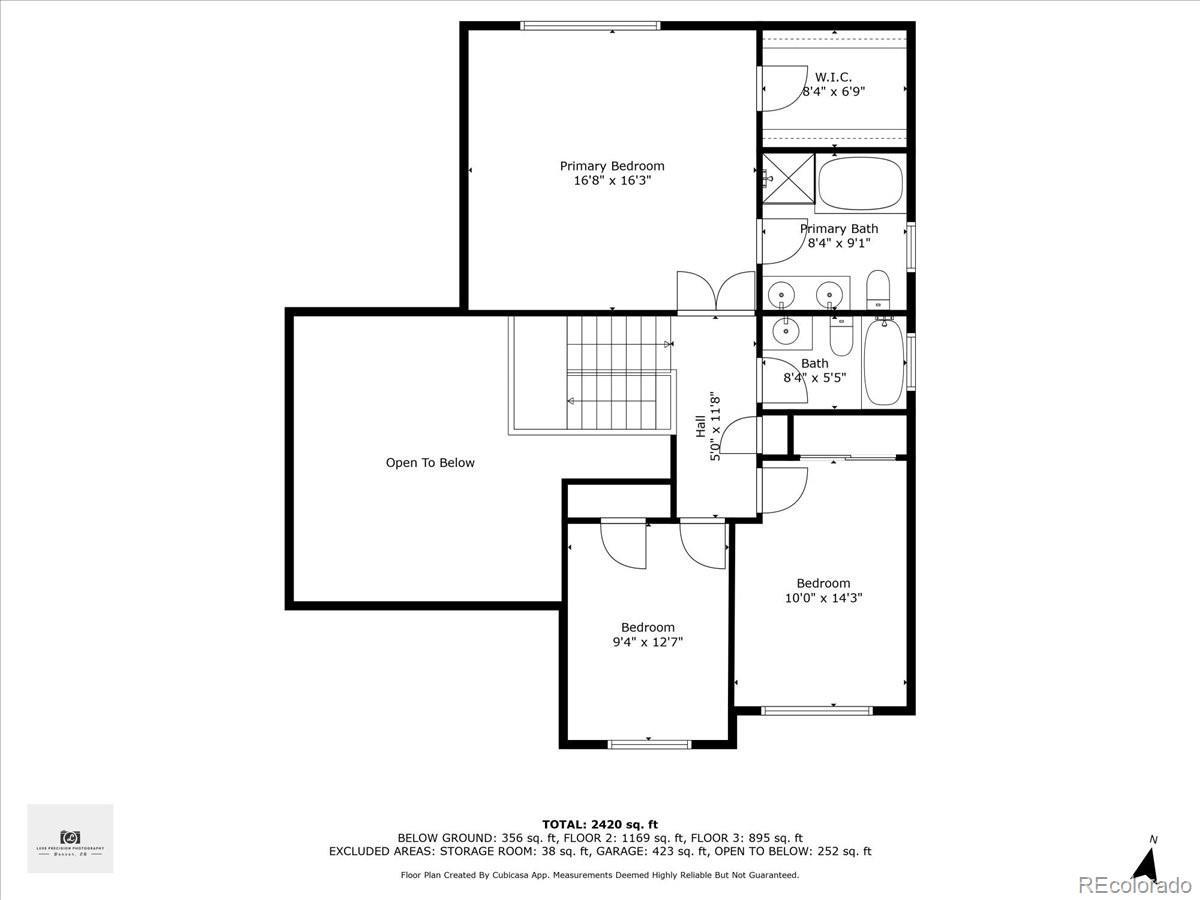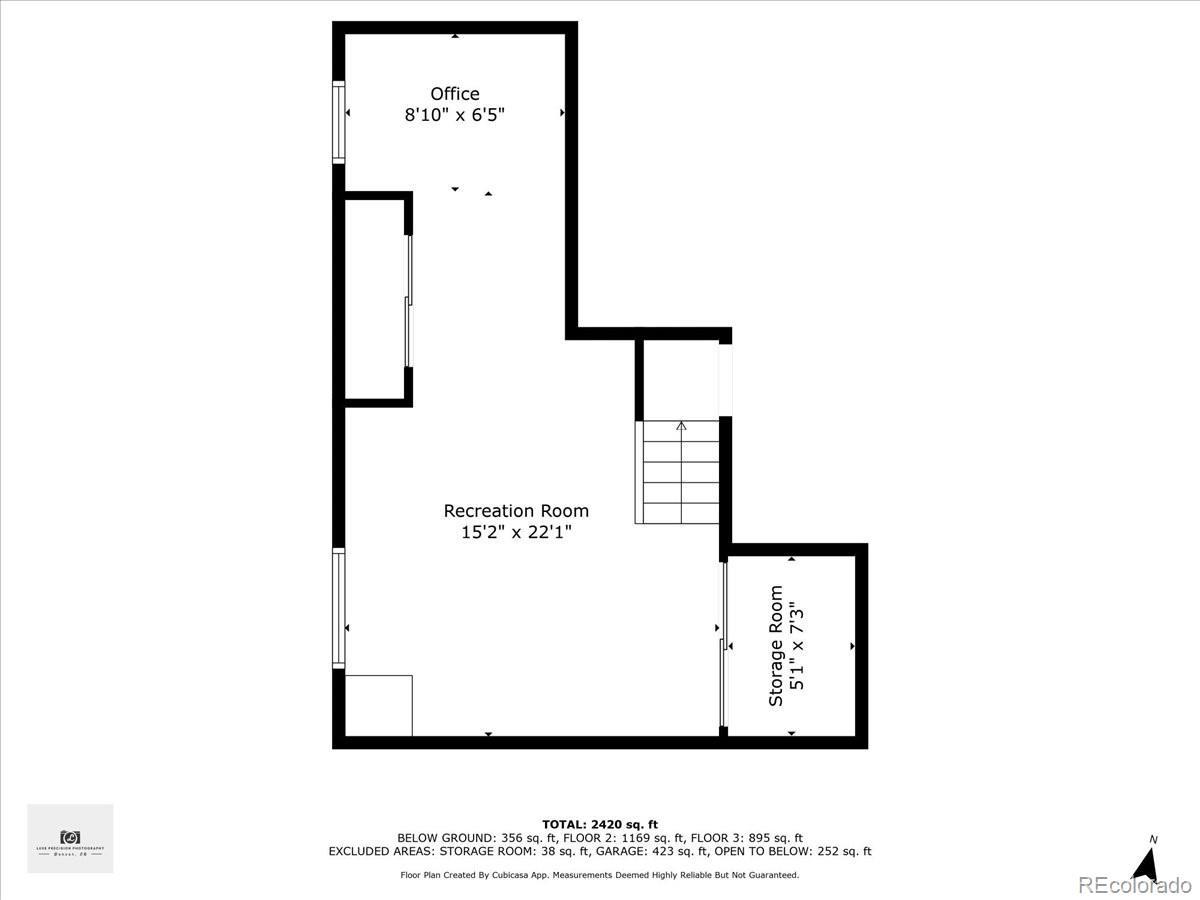Find us on...
Dashboard
- 3 Beds
- 3 Baths
- 2,592 Sqft
- .12 Acres
New Search X
2805 Masters Lane
Welcome home to Plum Creek! This home located on a cul-de-sac loop in a golf course community is ready to go! Walk in and fall in love with the high ceilings and open floor plan. The heart of the home, the kitchen overlooks your spacious living room with cozy fireplace. Updated kitchen has a gas stove, stainless steel appliances, pantry, and an eat in area. Connected to the dining room and outdoor patio for easy entertaining! Upstairs, you'll find your primary suite with beautiful views of Castle Rock. Primary en-suite bathroom and large walk in closet make this a place to truly relax and unwind. Secondary bedrooms are spacious with plenty of closet space. The finished basement allows space for an additional living room, playroom, office, movie theater room, game room; the options are endless! Outside, enjoy BBQing on your new deck with peek-a-boo mountain views. Relax in your hot tub with a glass of wine at the end of a long day! Located close to Castle Rock's vibrant downtown area that has shops, dining, and tons of community events this home is ready for you!
Listing Office: eXp Realty, LLC 
Essential Information
- MLS® #2085549
- Price$575,000
- Bedrooms3
- Bathrooms3.00
- Full Baths2
- Half Baths1
- Square Footage2,592
- Acres0.12
- Year Built2001
- TypeResidential
- Sub-TypeSingle Family Residence
- StyleTraditional
- StatusActive
Community Information
- Address2805 Masters Lane
- SubdivisionPlum Creek
- CityCastle Rock
- CountyDouglas
- StateCO
- Zip Code80104
Amenities
- Parking Spaces2
- ParkingConcrete
- # of Garages2
Interior
- HeatingForced Air, Natural Gas
- CoolingCentral Air
- FireplaceYes
- # of Fireplaces1
- FireplacesFamily Room, Gas
- StoriesTwo
Interior Features
Ceiling Fan(s), Eat-in Kitchen, Entrance Foyer, High Ceilings, High Speed Internet, Open Floorplan, Pantry, Primary Suite, Hot Tub, Vaulted Ceiling(s), Walk-In Closet(s)
Appliances
Disposal, Dryer, Gas Water Heater, Microwave, Oven, Refrigerator, Washer
Exterior
- RoofComposition
- FoundationSlab
Exterior Features
Gas Valve, Private Yard, Spa/Hot Tub
Lot Description
Cul-De-Sac, Greenbelt, Landscaped, Sprinklers In Front, Sprinklers In Rear
School Information
- DistrictDouglas RE-1
- ElementarySouth Ridge
- MiddleMesa
- HighDouglas County
Additional Information
- Date ListedApril 2nd, 2025
Listing Details
 eXp Realty, LLC
eXp Realty, LLC
Office Contact
jessica@sellingdreamsteam.com,720-940-3092
 Terms and Conditions: The content relating to real estate for sale in this Web site comes in part from the Internet Data eXchange ("IDX") program of METROLIST, INC., DBA RECOLORADO® Real estate listings held by brokers other than RE/MAX Professionals are marked with the IDX Logo. This information is being provided for the consumers personal, non-commercial use and may not be used for any other purpose. All information subject to change and should be independently verified.
Terms and Conditions: The content relating to real estate for sale in this Web site comes in part from the Internet Data eXchange ("IDX") program of METROLIST, INC., DBA RECOLORADO® Real estate listings held by brokers other than RE/MAX Professionals are marked with the IDX Logo. This information is being provided for the consumers personal, non-commercial use and may not be used for any other purpose. All information subject to change and should be independently verified.
Copyright 2025 METROLIST, INC., DBA RECOLORADO® -- All Rights Reserved 6455 S. Yosemite St., Suite 500 Greenwood Village, CO 80111 USA
Listing information last updated on April 18th, 2025 at 5:48am MDT.

