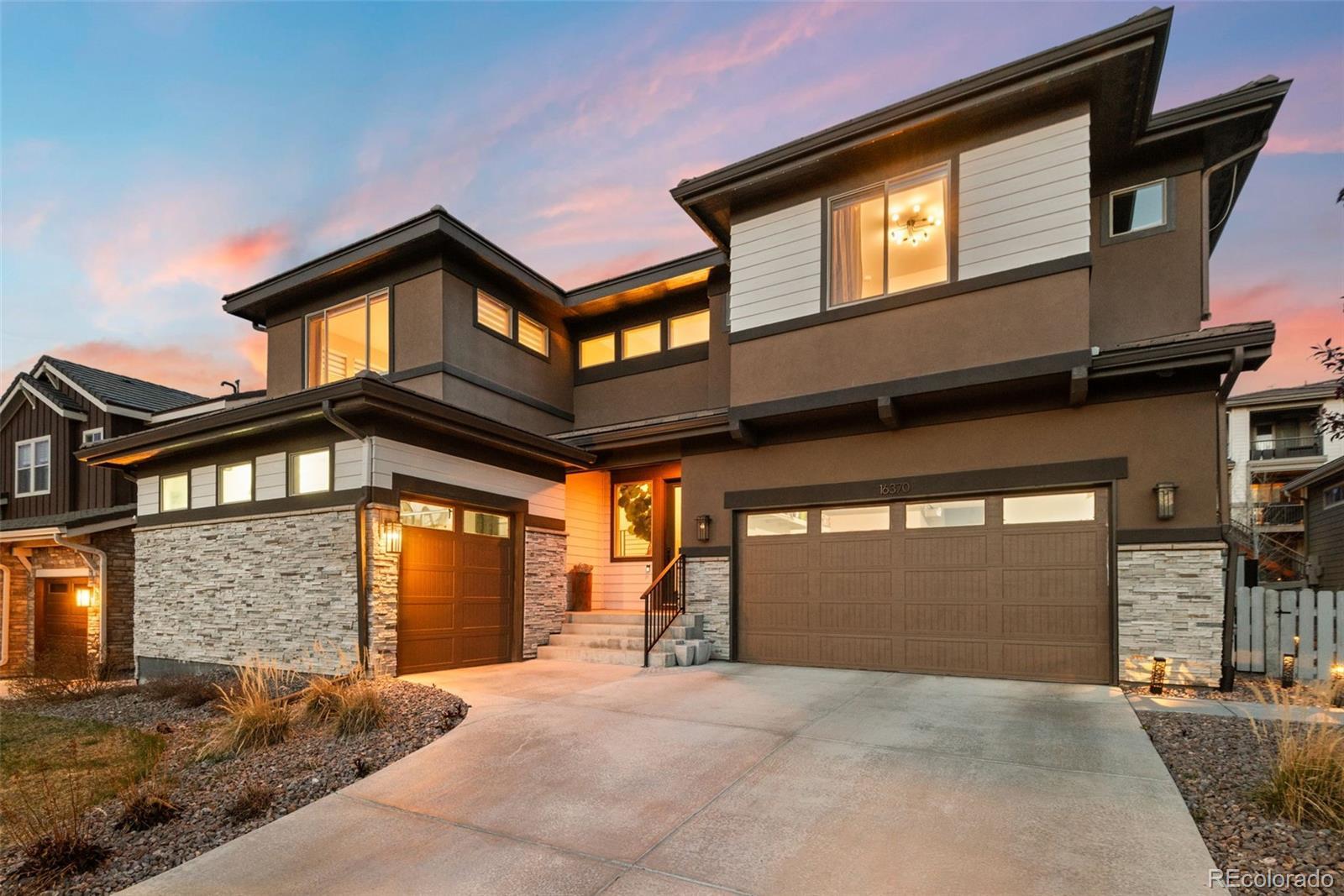Find us on...
Dashboard
- 6 Beds
- 6 Baths
- 6,032 Sqft
- .18 Acres
New Search X
16370 Graham Peak Way
This incredible Anthem home checks every box and then some. From the moment you walk in, you'll notice the open-concept design, high ceilings, stunning wine display, and thoughtful upgrades throughout. The kitchen features a monster range that fits a full sheet pan, perfect for entertaining. All six bedrooms have walk-in closets, and the primary suite includes dual closets, a soaking tub, and a large walk-in shower. The finished basement boasts tall ceilings, a kitchen, two storage rooms, and a full sound system that can be controlled via app across multiple rooms. Enjoy movie nights, game days, or relax in the upstairs game room. Step outside to your outdoor living room with a concrete patio, custom metal pergola, granite grill area, and Jellyfish lights. Mountain views from the primary suite, remote-controlled blinds, upgraded fixtures, purified laundry water, and tons of garage storage round it out. Close to parks, trails, PCC, and Thunder Vista K-8, this one has it all. If you're looking for the absolute best home in Anthem, you just found it. Full photos coming Tuesday, April 8th.
Listing Office: 8z Real Estate 
Essential Information
- MLS® #2068811
- Price$1,450,000
- Bedrooms6
- Bathrooms6.00
- Full Baths5
- Half Baths1
- Square Footage6,032
- Acres0.18
- Year Built2020
- TypeResidential
- Sub-TypeSingle Family Residence
- StatusPending
Community Information
- Address16370 Graham Peak Way
- SubdivisionAnthem
- CityBroomfield
- CountyBroomfield
- StateCO
- Zip Code80023
Amenities
- Parking Spaces3
- Parking220 Volts
- # of Garages3
Amenities
Clubhouse, Fitness Center, Parking, Playground, Pond Seasonal, Pool, Tennis Court(s), Trail(s)
Interior
- HeatingForced Air
- CoolingCentral Air
- StoriesTwo
Interior Features
Audio/Video Controls, Eat-in Kitchen, Entrance Foyer, Five Piece Bath, High Ceilings, High Speed Internet, Jack & Jill Bathroom, Kitchen Island, Open Floorplan, Pantry, Primary Suite, Radon Mitigation System, Smart Thermostat, Wet Bar
Appliances
Bar Fridge, Dishwasher, Double Oven, Dryer, Freezer, Humidifier, Microwave, Range Hood, Refrigerator, Smart Appliances, Sump Pump, Tankless Water Heater, Washer, Water Purifier, Water Softener, Wine Cooler
Exterior
- Lot DescriptionIrrigated, Landscaped
- RoofComposition
Exterior Features
Gas Grill, Lighting, Private Yard, Smart Irrigation
School Information
- DistrictAdams 12 5 Star Schl
- ElementaryThunder Vista
- MiddleThunder Vista
- HighLegacy
Additional Information
- Date ListedApril 6th, 2025
- ZoningPUD
Listing Details
 8z Real Estate
8z Real Estate
Office Contact
marco.randazzo@8z.com,407-721-1569
 Terms and Conditions: The content relating to real estate for sale in this Web site comes in part from the Internet Data eXchange ("IDX") program of METROLIST, INC., DBA RECOLORADO® Real estate listings held by brokers other than RE/MAX Professionals are marked with the IDX Logo. This information is being provided for the consumers personal, non-commercial use and may not be used for any other purpose. All information subject to change and should be independently verified.
Terms and Conditions: The content relating to real estate for sale in this Web site comes in part from the Internet Data eXchange ("IDX") program of METROLIST, INC., DBA RECOLORADO® Real estate listings held by brokers other than RE/MAX Professionals are marked with the IDX Logo. This information is being provided for the consumers personal, non-commercial use and may not be used for any other purpose. All information subject to change and should be independently verified.
Copyright 2025 METROLIST, INC., DBA RECOLORADO® -- All Rights Reserved 6455 S. Yosemite St., Suite 500 Greenwood Village, CO 80111 USA
Listing information last updated on April 24th, 2025 at 12:49pm MDT.



















































