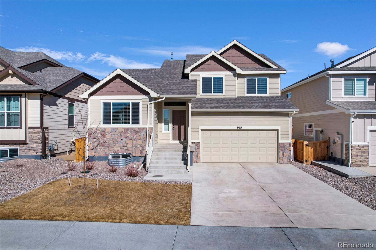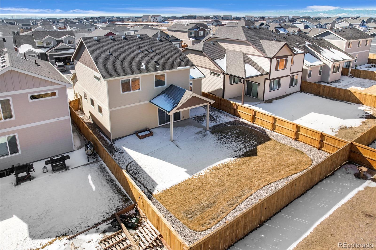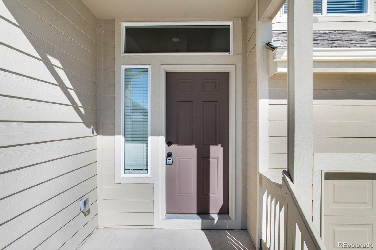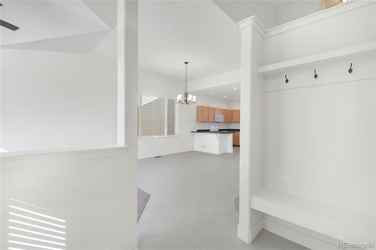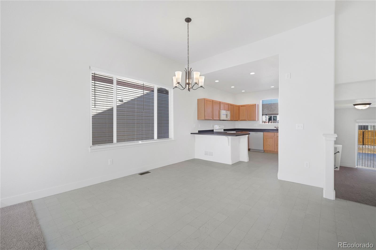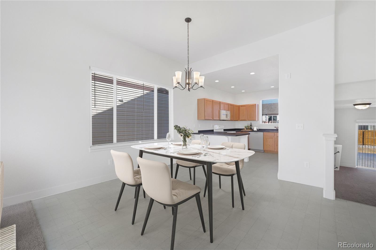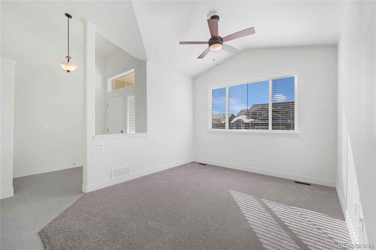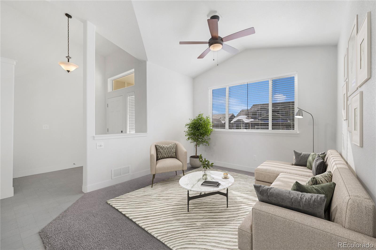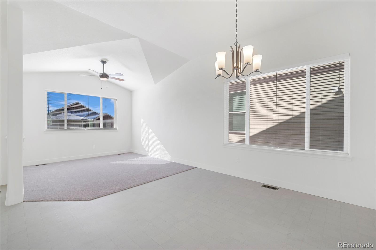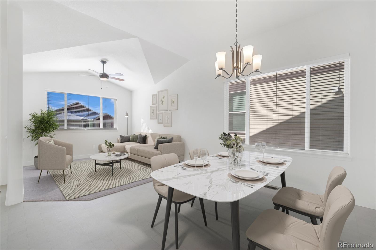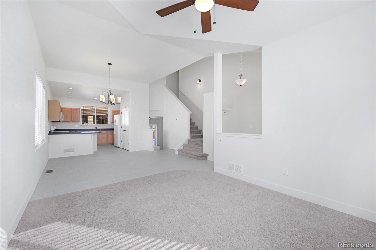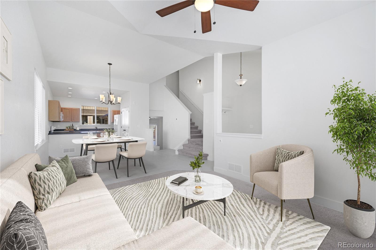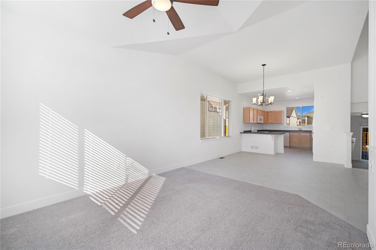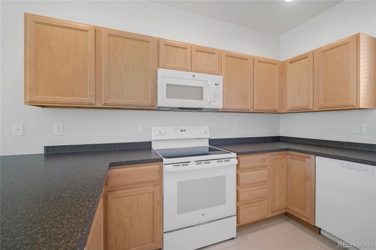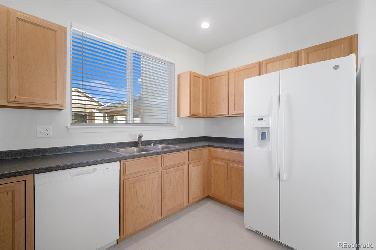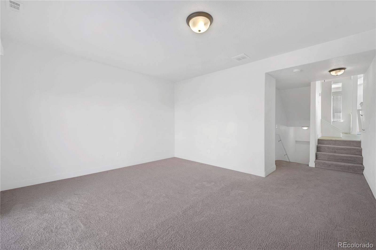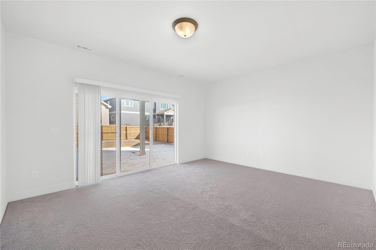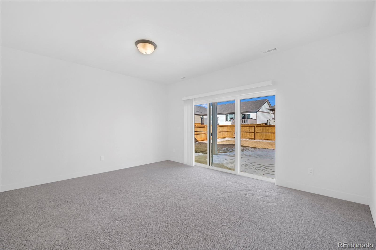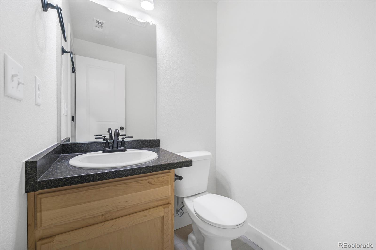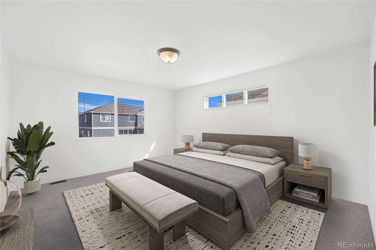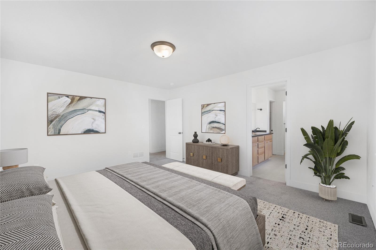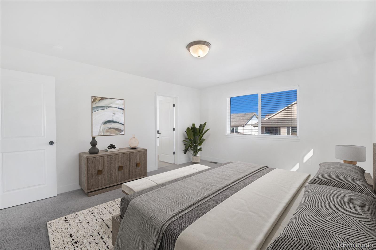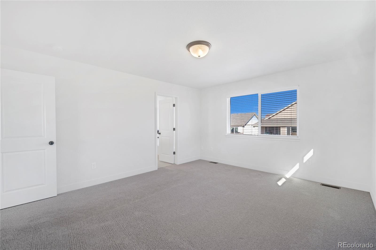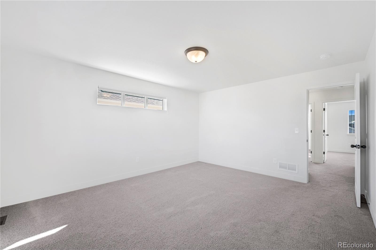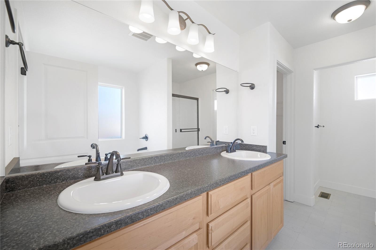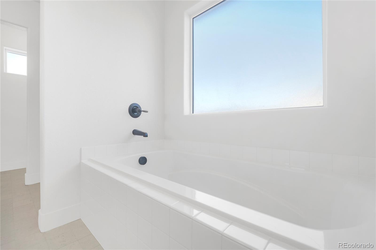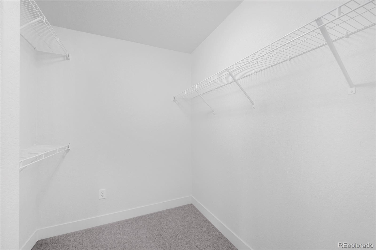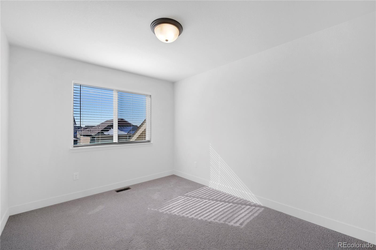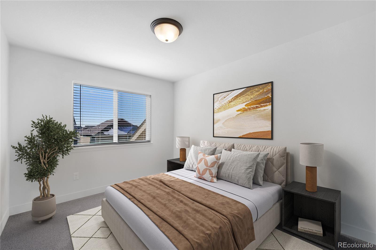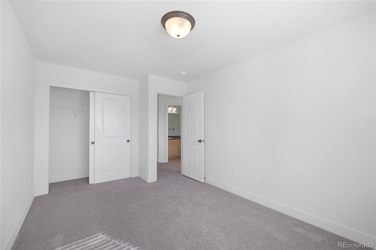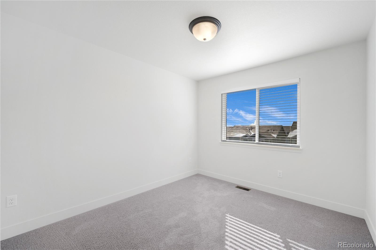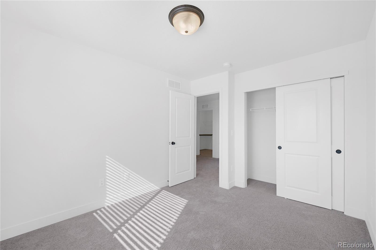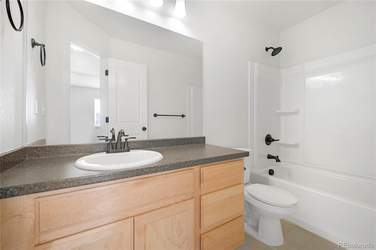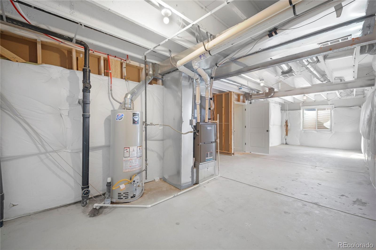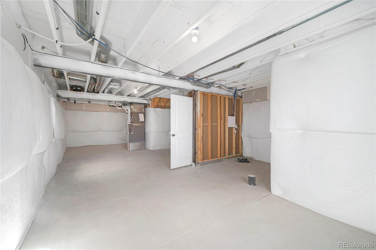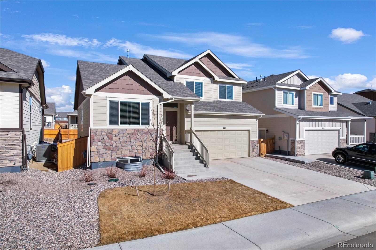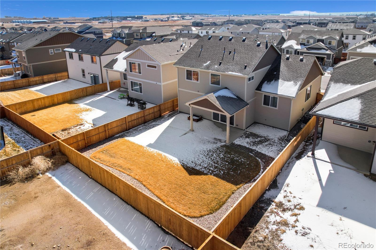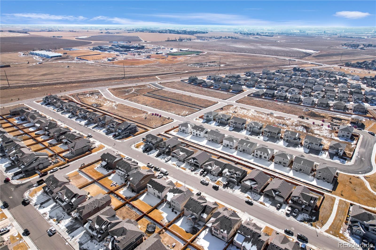Find us on...
Dashboard
- $478k Price
- 3 Beds
- 1,888 Sqft
- .13 Acres
New Search X
935 Milner Pass Road
Like brand new but all the work is done! Gorgeous Tri-Level home with open floorplan. 3 Bedrooms, 2.5 Baths, an unfinished basement and a 675 sq. ft. attached 3 Car Tandem Garage. High Ceilings, large windows, lots of sunlight. Kitchen opens to huge Dining Room or Living Room. 2 Separate Living Room areas and a Walk-Out Lower Level with Concrete Patio. All 3 Bedrooms are upstairs, along with the Laundry Room. Primary Bedroom has a 5PC. Bath & Big Walk-In Closet. Main Level has Kitchen, & Living Room/Play Area or Home Office-great Flex Space. Kitchen has SS Appliances, Light Maple Cabinets and Kitchen Island. Lower Level has Triple Sliding Glass Door with great Mountain Views, & Half Bath. Unfinished Basement is 530 Sq. Ft. with a closed in Mechanical Room. Nice Size Backyard. White Window Blinds throughout, Fully Fenced. A/C, Lawn Sprinklers & Garage Door Opener.
Listing Office: Golba Group Real Estate 
Essential Information
- MLS® #2068456
- Price$477,500
- Bedrooms3
- Bathrooms0.00
- Square Footage1,888
- Acres0.13
- Year Built2023
- TypeResidential
- Sub-TypeSingle Family Residence
- StyleContemporary
- StatusActive
Community Information
- Address935 Milner Pass Road
- SubdivisionHidden Valley
- CitySeverance
- CountyWeld
- StateCO
- Zip Code80550
Amenities
- Parking Spaces3
- # of Garages3
Utilities
Cable Available, Electricity Connected, Internet Access (Wired), Natural Gas Connected
Interior
- HeatingForced Air
- CoolingCentral Air
- StoriesThree Or More
Interior Features
Ceiling Fan(s), High Ceilings, Laminate Counters
Appliances
Cooktop, Dishwasher, Disposal, Microwave, Oven, Range Hood, Refrigerator, Self Cleaning Oven
Exterior
- Exterior FeaturesPrivate Yard
- RoofComposition
- FoundationConcrete Perimeter
Lot Description
Irrigated, Landscaped, Sprinklers In Front, Sprinklers In Rear
Windows
Double Pane Windows, Window Coverings
School Information
- DistrictWeld RE-4
- ElementaryRange View
- MiddleSeverance
- HighSeverance
Additional Information
- Date ListedMarch 23rd, 2025
- ZoningRES
Listing Details
 Golba Group Real Estate
Golba Group Real Estate
Office Contact
melissagolba@gmail.com,970-227-7212
 Terms and Conditions: The content relating to real estate for sale in this Web site comes in part from the Internet Data eXchange ("IDX") program of METROLIST, INC., DBA RECOLORADO® Real estate listings held by brokers other than RE/MAX Professionals are marked with the IDX Logo. This information is being provided for the consumers personal, non-commercial use and may not be used for any other purpose. All information subject to change and should be independently verified.
Terms and Conditions: The content relating to real estate for sale in this Web site comes in part from the Internet Data eXchange ("IDX") program of METROLIST, INC., DBA RECOLORADO® Real estate listings held by brokers other than RE/MAX Professionals are marked with the IDX Logo. This information is being provided for the consumers personal, non-commercial use and may not be used for any other purpose. All information subject to change and should be independently verified.
Copyright 2025 METROLIST, INC., DBA RECOLORADO® -- All Rights Reserved 6455 S. Yosemite St., Suite 500 Greenwood Village, CO 80111 USA
Listing information last updated on April 18th, 2025 at 10:04am MDT.

