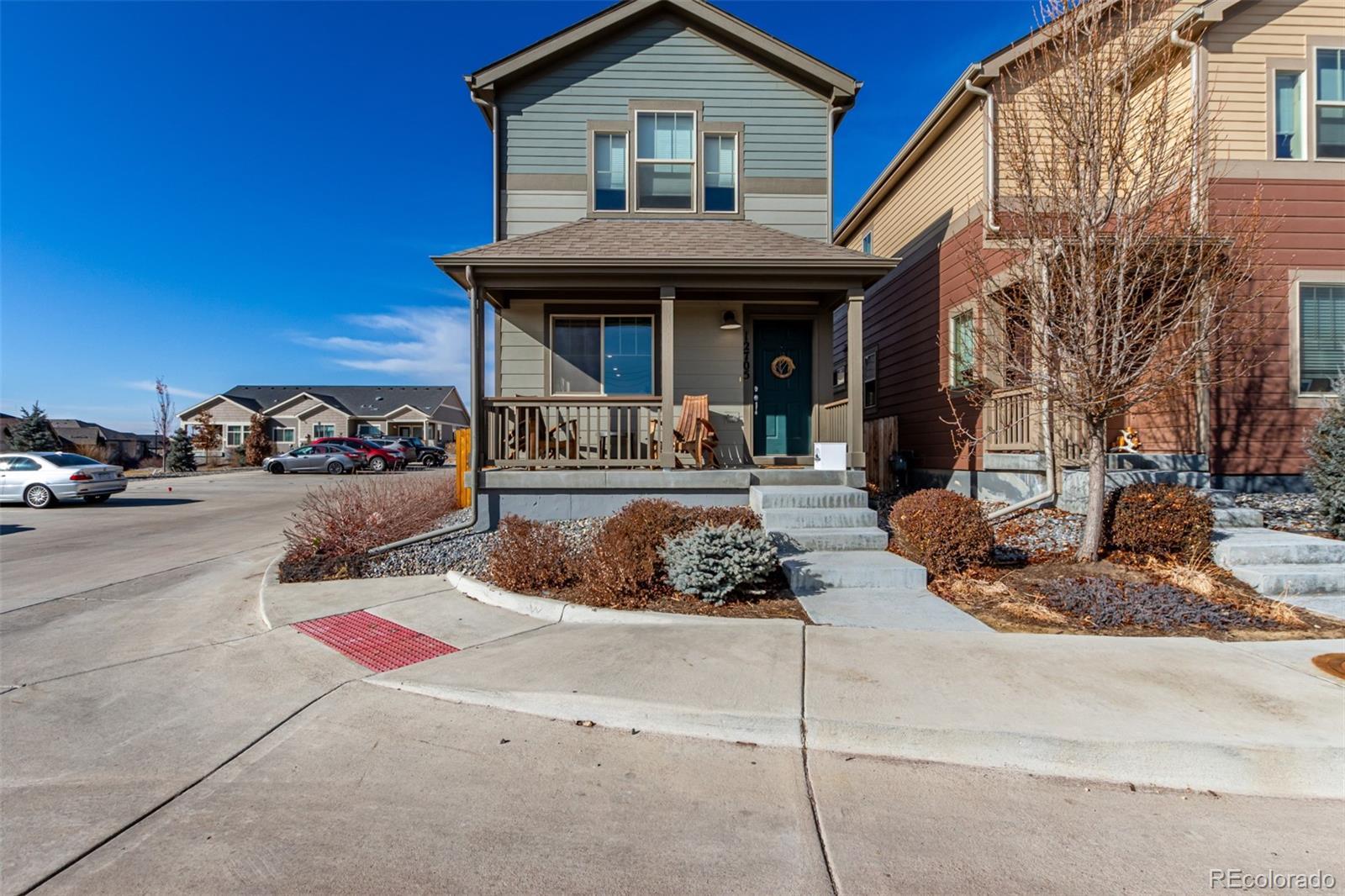Find us on...
Dashboard
- 2 Beds
- 3 Baths
- 1,152 Sqft
- .06 Acres
New Search X
12705 Ulster Street
*****Looking for a new place to call home? This charming two-story home in Riverdale Ranch is the one! Situated on a corner lot, this gem displays a great curb appeal with a beautifully manicured landscape and a welcoming front porch—perfect for enjoying your morning coffee. The inviting interior is filled with natural light, complemented by a neutral palette and soft carpet & laminate flooring in all the right places. Designed for everyday living & entertaining, the desirable open floor plan is sure to impress! The open-concept kitchen has sleek SS appliances, recessed lighting, a pantry, ample wood cabinetry, and a prep island with a breakfast bar. Both bedrooms await upstairs! The main bedroom also includes two closets and a private bathroom for added comfort. Out the back, you have a covered patio to relax or have a fun BBQ. PLUS! The detached 1 car garage provides extra flexibility, making it ideal for storage, a workshop, or even a creative space. Conveniently located close to schools, shopping, dining options, trails, entertainment, and highways. Don't miss this excellent opportunity! This home has been "home warranty pre-inspected" and comes with a free 14 month home buyer warranty and 5-year roof certification. ***Check out the ATTACHED "3D Virtual Open House and Video"***
Listing Office: Keller Williams Preferred Realty 
Essential Information
- MLS® #2063441
- Price$430,000
- Bedrooms2
- Bathrooms3.00
- Full Baths1
- Half Baths1
- Square Footage1,152
- Acres0.06
- Year Built2020
- TypeResidential
- Sub-TypeSingle Family Residence
- StyleContemporary
- StatusPending
Community Information
- Address12705 Ulster Street
- SubdivisionRiverdale Ranch
- CityThornton
- CountyAdams
- StateCO
- Zip Code80602
Amenities
- AmenitiesGarden Area, Park, Parking
- Parking Spaces1
- ParkingConcrete
- # of Garages1
Utilities
Cable Available, Electricity Connected, Natural Gas Connected, Phone Available
Interior
- HeatingForced Air
- CoolingCentral Air
- StoriesTwo
Interior Features
Built-in Features, High Ceilings, High Speed Internet, Kitchen Island, Laminate Counters, Open Floorplan, Pantry, Primary Suite
Appliances
Dishwasher, Disposal, Microwave, Range
Exterior
- Exterior FeaturesPrivate Yard, Rain Gutters
- WindowsWindow Coverings
- RoofComposition
Lot Description
Corner Lot, Landscaped, Level
School Information
- DistrictSchool District 27-J
- ElementaryBrantner
- MiddleRoger Quist
- HighRiverdale Ridge
Additional Information
- Date ListedFebruary 13th, 2025
- ZoningRES
Listing Details
Keller Williams Preferred Realty
Office Contact
Offers@HealeyGroup.com,303-252-4444
 Terms and Conditions: The content relating to real estate for sale in this Web site comes in part from the Internet Data eXchange ("IDX") program of METROLIST, INC., DBA RECOLORADO® Real estate listings held by brokers other than RE/MAX Professionals are marked with the IDX Logo. This information is being provided for the consumers personal, non-commercial use and may not be used for any other purpose. All information subject to change and should be independently verified.
Terms and Conditions: The content relating to real estate for sale in this Web site comes in part from the Internet Data eXchange ("IDX") program of METROLIST, INC., DBA RECOLORADO® Real estate listings held by brokers other than RE/MAX Professionals are marked with the IDX Logo. This information is being provided for the consumers personal, non-commercial use and may not be used for any other purpose. All information subject to change and should be independently verified.
Copyright 2025 METROLIST, INC., DBA RECOLORADO® -- All Rights Reserved 6455 S. Yosemite St., Suite 500 Greenwood Village, CO 80111 USA
Listing information last updated on April 16th, 2025 at 11:03pm MDT.






























