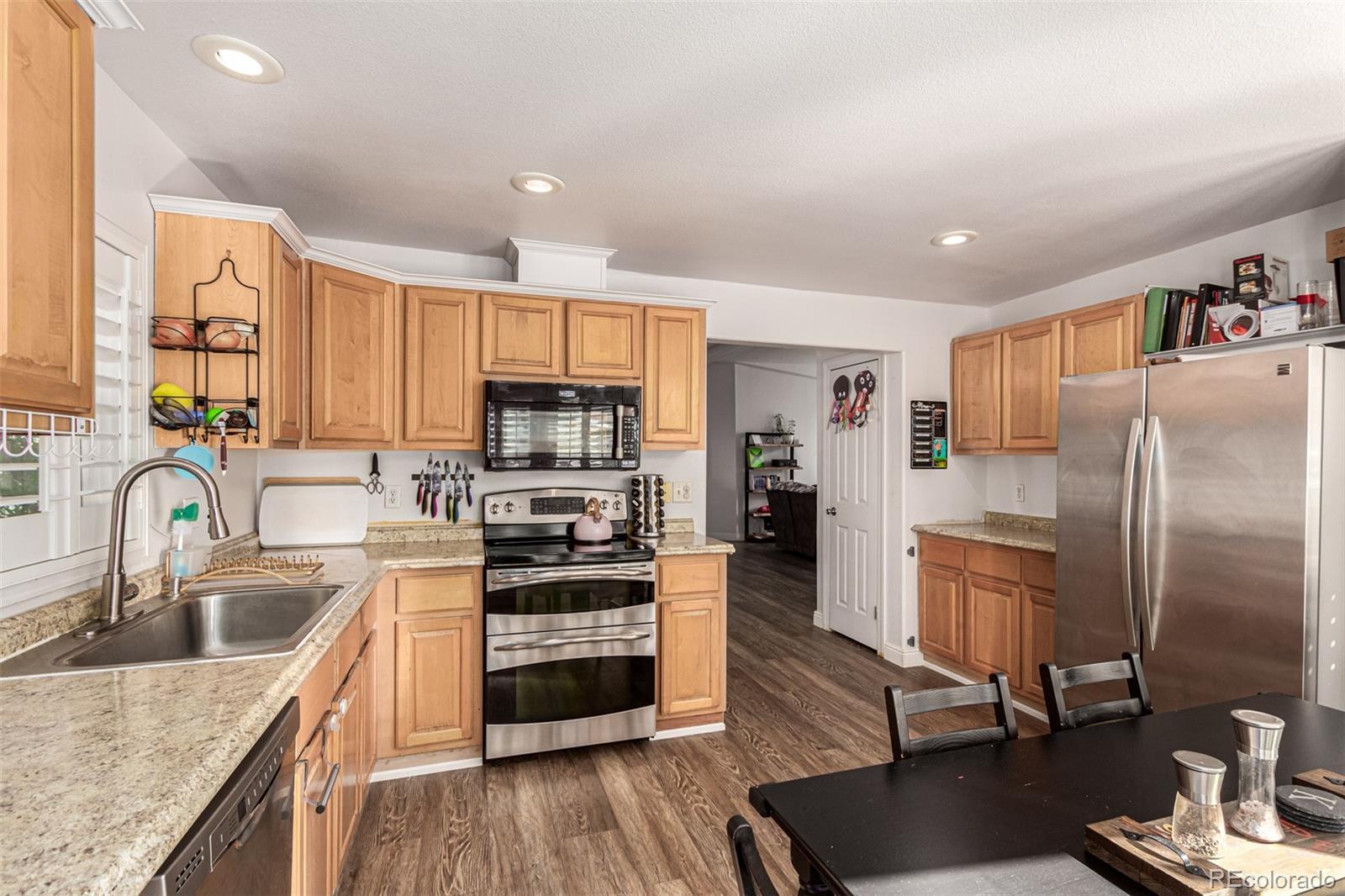Find us on...
Dashboard
- $289k Price
- 3 Beds
- 2 Baths
- 1,530 Sqft
New Search X
6105 Needlegrass 307
Be the proud owner of this manufactured multi-wide home nestled in the gorgeous Prairie Greens! The two-car garage provides parking space and extra storage. Come inside to find a luminous interior with a cozy living area boasting sliding doors to the backyard that merge indoor/outdoor activities. Plantation shutters in some windows, vaulted ceilings, and soothing paint can't be left unsaid. The eat-in kitchen has stainless steel appliances, honey oak cabinets, ample counters, and a handy pantry. Continue into the main bedroom to discover private backyard access, a walk-in closet, a soft carpet, and a beautiful bathroom. The main bathroom includes a soaking tub, a dual sink vanity, and a step-in shower. Don't miss the flexible den with double doors, perfect for an office, game area, media room, yoga studio, you name it! There's a skylight in the secondary bathroom that allows natural light in. Serene back patio is perfect for enjoying your favorite beverage on the paved area or green grass. You won't be disappointed! Hurry! Shutters and all new flooring were installed in 2022. New windows and roof shingles in 2023. New exterior paint and gutters (2024)!
Listing Office: Blue Pebble Homes 
Essential Information
- MLS® #2059203
- Price$289,000
- Bedrooms3
- Bathrooms2.00
- Full Baths2
- Square Footage1,530
- Acres0.00
- Year Built2003
- TypeResidential
- Sub-TypeSingle Family Residence
- StatusActive
Community Information
- Address6105 Needlegrass 307
- SubdivisionPrairie Greens
- CityFrederick
- CountyWeld
- StateCO
- Zip Code80530
Amenities
- Parking Spaces2
- ParkingConcrete
- # of Garages2
Amenities
Clubhouse, Fitness Center, Garden Area, Pool
Utilities
Cable Available, Electricity Available, Internet Access (Wired), Natural Gas Available, Phone Available
Interior
- HeatingForced Air
- CoolingCentral Air
- StoriesOne
Interior Features
Ceiling Fan(s), Eat-in Kitchen, Five Piece Bath, High Ceilings, High Speed Internet, Laminate Counters, No Stairs, Pantry, Primary Suite, Vaulted Ceiling(s), Walk-In Closet(s)
Appliances
Dishwasher, Disposal, Double Oven, Microwave, Range
Exterior
- Exterior FeaturesPrivate Yard, Rain Gutters
- RoofComposition
Lot Description
Borders Public Land, Cul-De-Sac, Greenbelt
Windows
Double Pane Windows, Skylight(s), Window Coverings
School Information
- DistrictSt. Vrain Valley RE-1J
- ElementaryThunder Valley
- MiddleThunder Valley
- HighFrederick
Additional Information
- Date ListedOctober 11th, 2024
- ZoningPUD
Listing Details
 Blue Pebble Homes
Blue Pebble Homes- Office Contact720-971-1863
 Terms and Conditions: The content relating to real estate for sale in this Web site comes in part from the Internet Data eXchange ("IDX") program of METROLIST, INC., DBA RECOLORADO® Real estate listings held by brokers other than RE/MAX Professionals are marked with the IDX Logo. This information is being provided for the consumers personal, non-commercial use and may not be used for any other purpose. All information subject to change and should be independently verified.
Terms and Conditions: The content relating to real estate for sale in this Web site comes in part from the Internet Data eXchange ("IDX") program of METROLIST, INC., DBA RECOLORADO® Real estate listings held by brokers other than RE/MAX Professionals are marked with the IDX Logo. This information is being provided for the consumers personal, non-commercial use and may not be used for any other purpose. All information subject to change and should be independently verified.
Copyright 2025 METROLIST, INC., DBA RECOLORADO® -- All Rights Reserved 6455 S. Yosemite St., Suite 500 Greenwood Village, CO 80111 USA
Listing information last updated on April 3rd, 2025 at 9:34pm MDT.

































