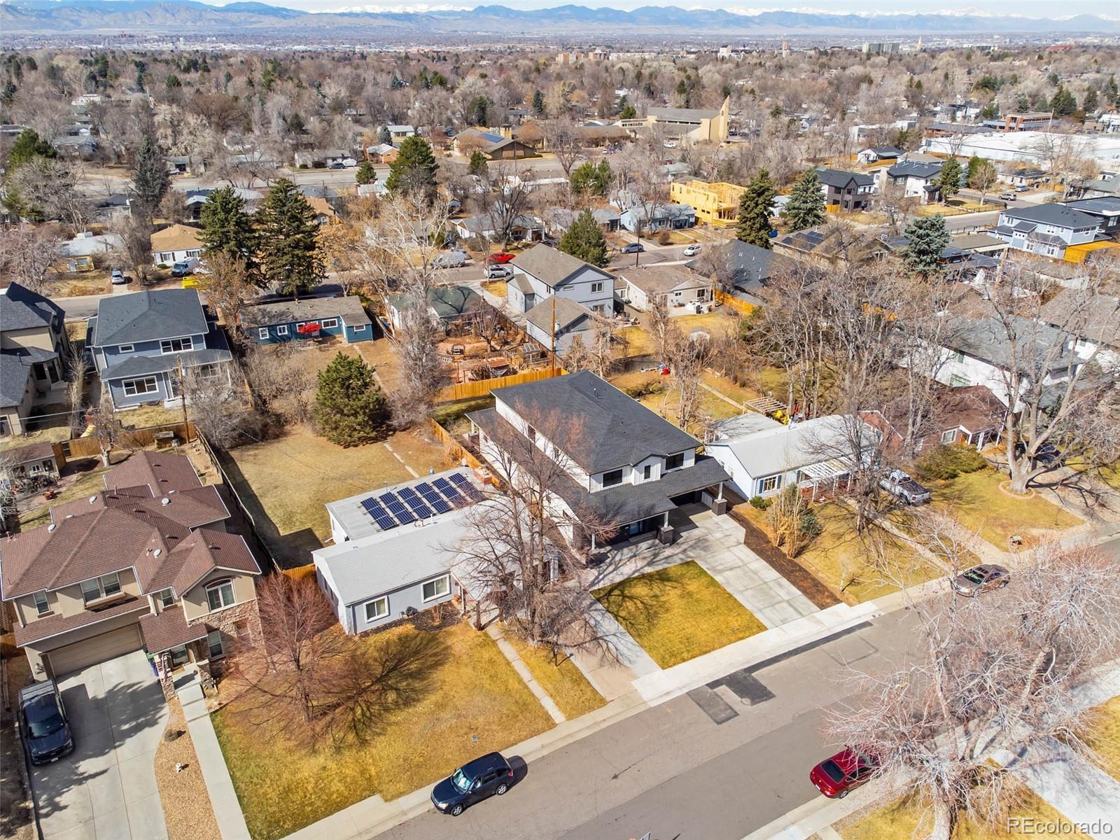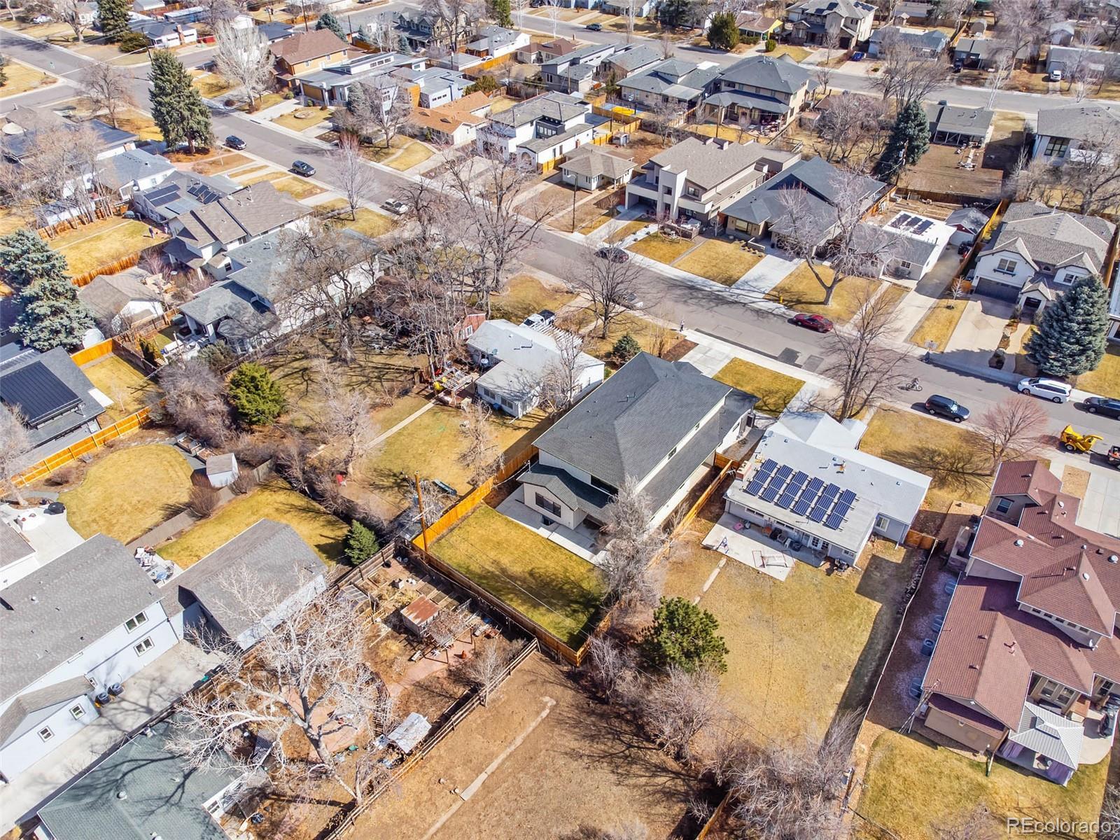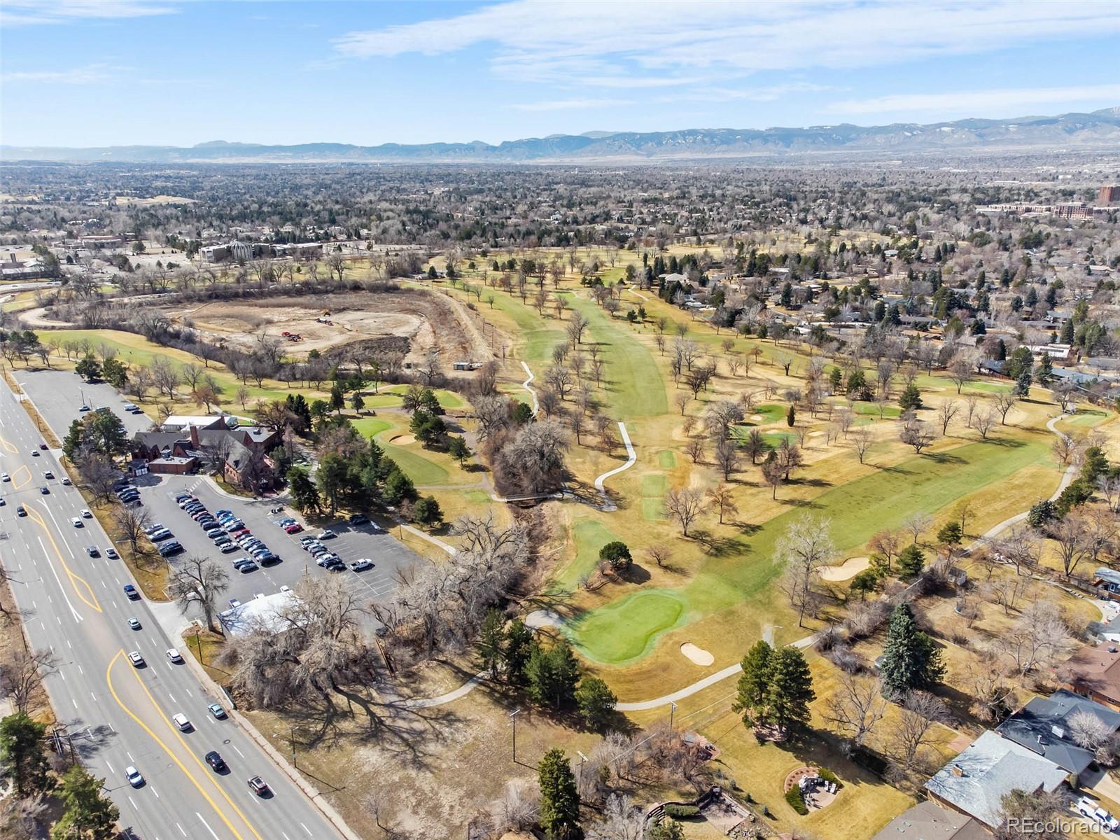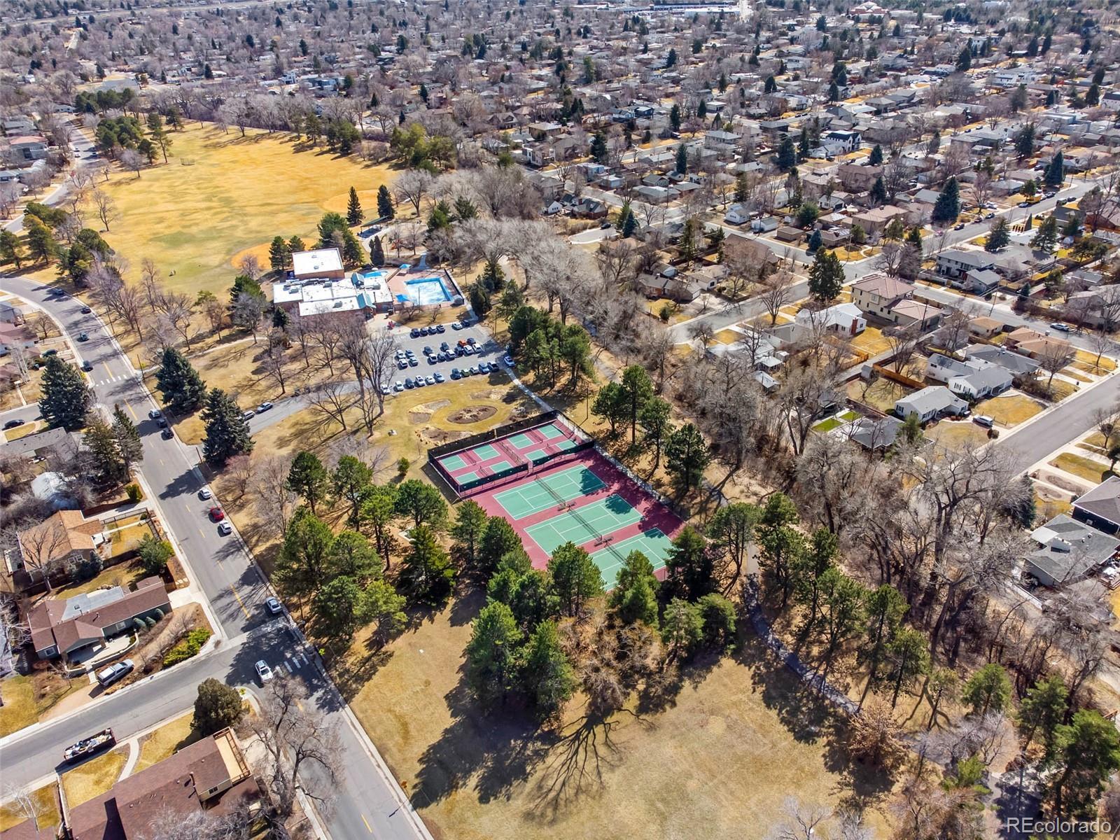Find us on...
Dashboard
- 5 Beds
- 5 Baths
- 5,621 Sqft
- .19 Acres
New Search X
3041 S Bellaire Street S
New Home Listing in University Hills, Denver, CO – Quick Move-In! * New Carpet 4-12-2025 * This bright and inviting 5 Bedroom home is located in the desirable University Hills neighborhood of Denver. The open-concept main floor features a spacious living room and kitchen with beautiful quartz countertops, FORNO Two Ovens & 8 Burner GAS Stove, Bosch Refrigerator & Dishwasher. Sliding Glass door to 15 x 20 Patio & Fenced Back Yard, A convenient office space with closet is also included on the main floor. Upstairs, you'll find a "L" shape loft and four bedrooms, including a luxurious primary suite with a soaking tub and separate shower. With three full baths, this home offers plenty of room for comfort and convenience. The finished basement is flooded with natural light and includes a family room, wet bar, one bedroom, and a bathroom. Heat Rated Fireplace in Great Room, Two Furnaces 92% Efficient, Two A/C 14 seer, Tankless Water Heater, Main Floor Laundry, Enjoy the community amenities with a short walk to Mamie Eisenhower Park, Tennis/Pickleball courts, the Highline Canal bike path, or the Wellshire Golf & Convention Center. Matterport Video is loaded enjoy walking through this home virtually. Don’t wait to make this wonderful New Home yours! Contact me for a private tour.
Listing Office: Liberty Rents 
Essential Information
- MLS® #2054747
- Price$2,100,000
- Bedrooms5
- Bathrooms5.00
- Full Baths3
- Half Baths1
- Square Footage5,621
- Acres0.19
- Year Built2024
- TypeResidential
- Sub-TypeSingle Family Residence
- StatusActive
Community Information
- Address3041 S Bellaire Street S
- SubdivisionUniversity Hills
- CityDenver
- CountyDenver
- StateCO
- Zip Code80222
Amenities
- Parking Spaces4
- # of Garages2
- ViewCity
Utilities
Cable Available, Electricity Connected, Internet Access (Wired), Natural Gas Connected, Phone Available
Parking
220 Volts, Concrete, Finished, Insulated Garage, Lighted
Interior
- HeatingForced Air
- CoolingAir Conditioning-Room
- FireplaceYes
- # of Fireplaces1
- FireplacesLiving Room
- StoriesTwo
Interior Features
Ceiling Fan(s), Jack & Jill Bathroom, Quartz Counters, Smoke Free, Vaulted Ceiling(s), Walk-In Closet(s), Wet Bar
Appliances
Dishwasher, Disposal, Gas Water Heater, Oven, Range, Range Hood, Refrigerator, Self Cleaning Oven, Wine Cooler
Exterior
- Lot DescriptionLevel
- WindowsDouble Pane Windows
- RoofArchitecural Shingle
- FoundationConcrete Perimeter, Slab
School Information
- DistrictDenver 1
- ElementaryBradley
- MiddleHamilton
- HighThomas Jefferson
Additional Information
- Date ListedMarch 8th, 2025
- ZoningS-SU-D
Listing Details
 Liberty Rents
Liberty Rents
Office Contact
NSolomon8@gmail.com,303-883-8281
 Terms and Conditions: The content relating to real estate for sale in this Web site comes in part from the Internet Data eXchange ("IDX") program of METROLIST, INC., DBA RECOLORADO® Real estate listings held by brokers other than RE/MAX Professionals are marked with the IDX Logo. This information is being provided for the consumers personal, non-commercial use and may not be used for any other purpose. All information subject to change and should be independently verified.
Terms and Conditions: The content relating to real estate for sale in this Web site comes in part from the Internet Data eXchange ("IDX") program of METROLIST, INC., DBA RECOLORADO® Real estate listings held by brokers other than RE/MAX Professionals are marked with the IDX Logo. This information is being provided for the consumers personal, non-commercial use and may not be used for any other purpose. All information subject to change and should be independently verified.
Copyright 2025 METROLIST, INC., DBA RECOLORADO® -- All Rights Reserved 6455 S. Yosemite St., Suite 500 Greenwood Village, CO 80111 USA
Listing information last updated on April 22nd, 2025 at 8:49am MDT.














































